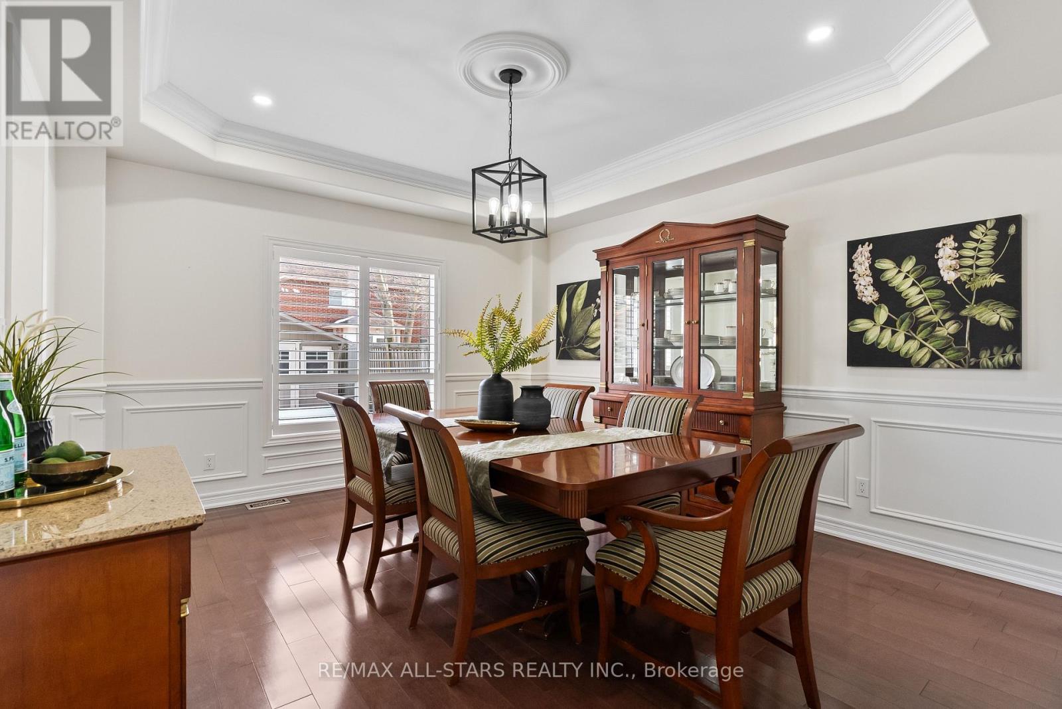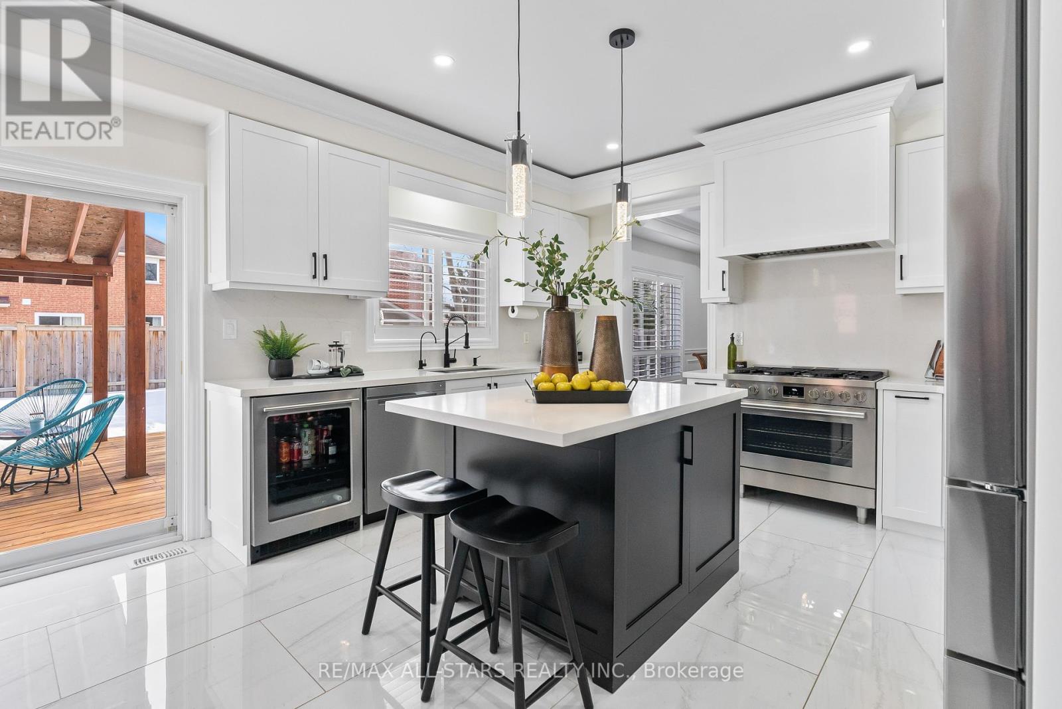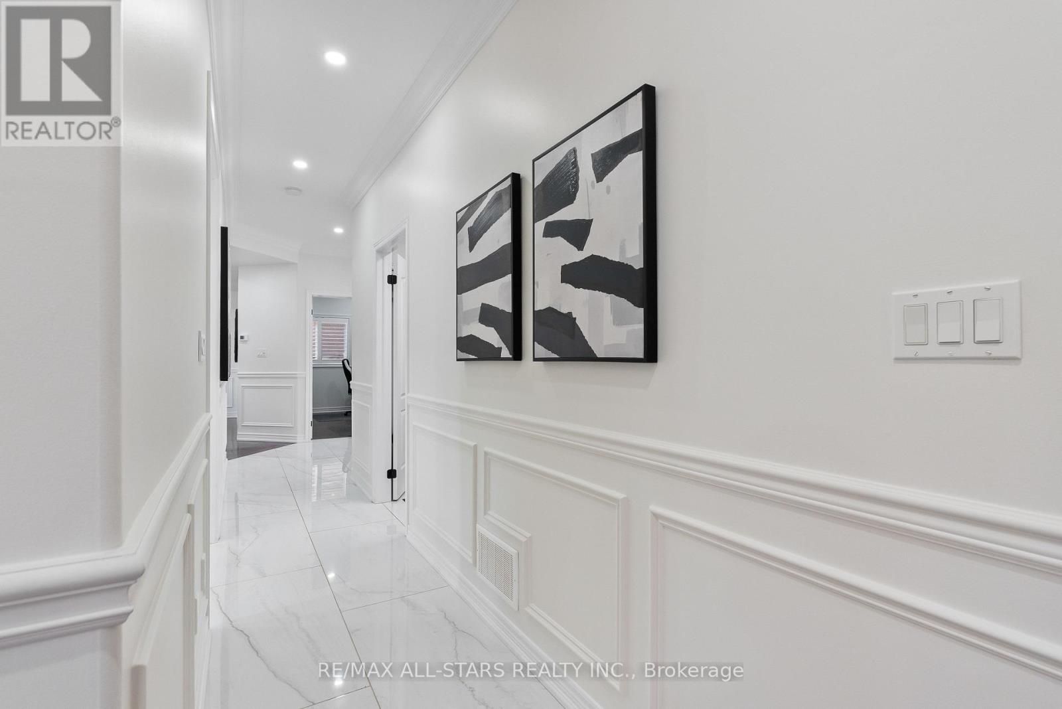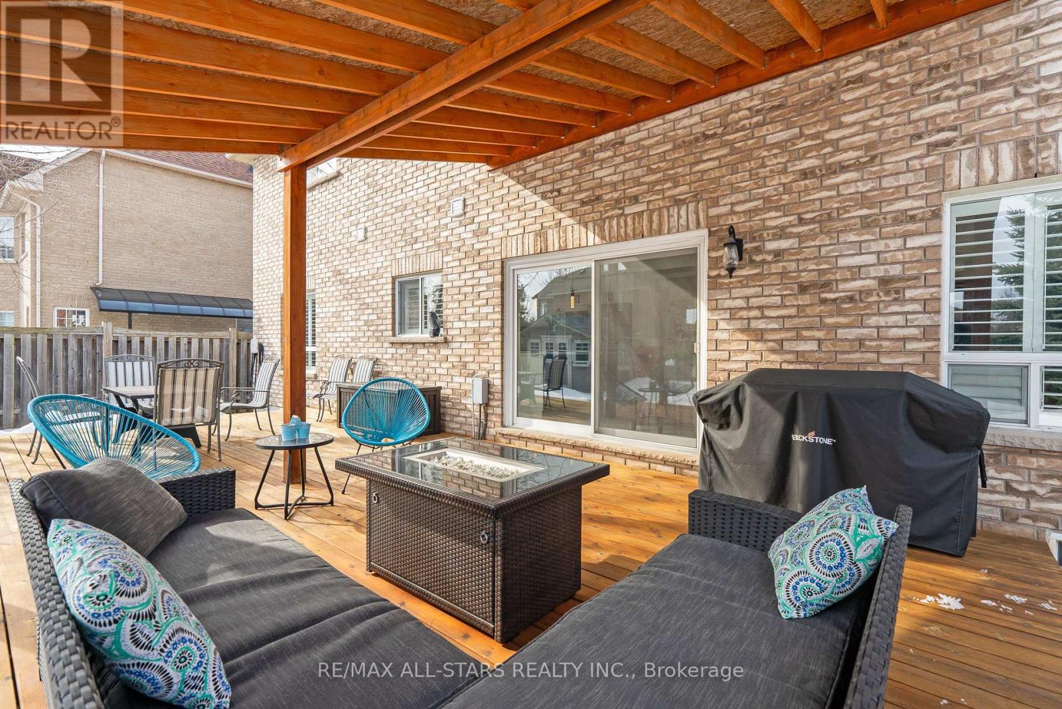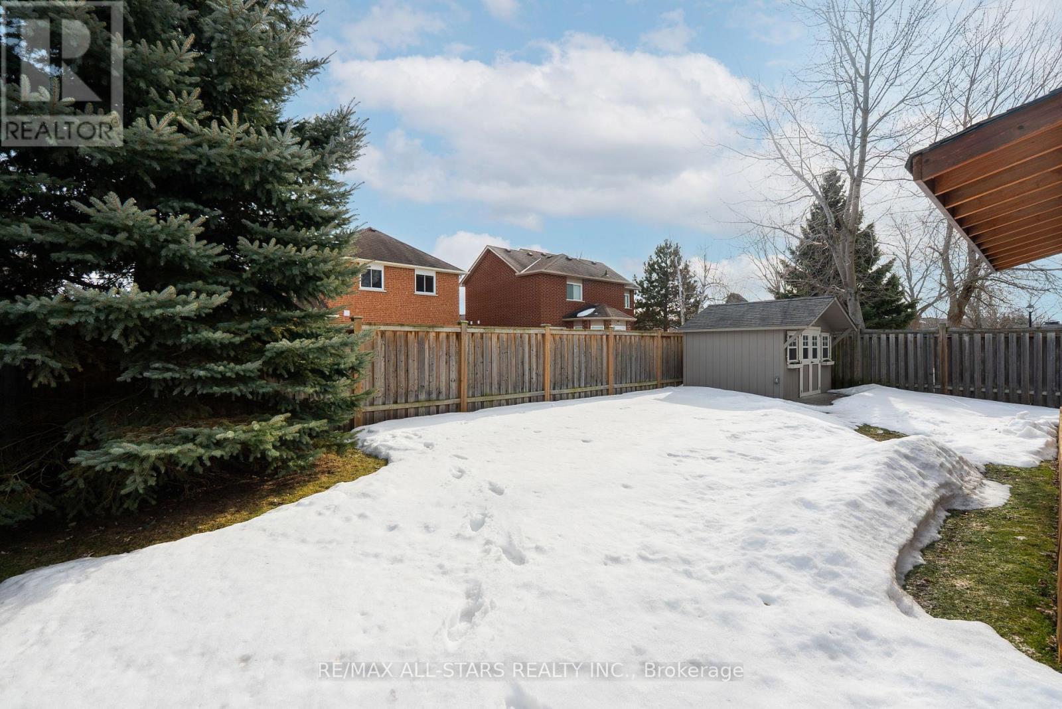4 Bedroom
5 Bathroom
3500 - 5000 sqft
Central Air Conditioning
Forced Air
Landscaped
$1,599,000
Exquisite, fully finished 2-storey home in a prime Uxbridge neighbourhood with 3,686 Sq Ft (Per MPAC) of luxury living! This gorgeous family home exudes elegance, comfort, and sophistication in every detail. The kitchen is a chef's dream, outfitted with Bosch appliances, 6 burner gas stove, built in coffee maker, custom cabinetry, and sleek quartz countertops. A large island offers both workspace and an area for casual dining, the space flows seamlessly into a formal dining area and living space. With 9' ceilings on the main floor and an abundance of windows, natural sunlight floods every space. This home features 4 large impressive bedrooms, including a large office on the main floor. The Primary retreat boasts a 5-piece updated ensuite with rain shower heads, new tiles and a glass shower, soaker tub, vanity, and toilet, providing a spa-like experience at home. The spacious second bedroom features a 3-piece ensuite and a walk-in closet with a built-in organizer. Two additional generously sized bedrooms, each with walk-in closets and built-in organizers. Fully finished basement offering a large entertainment area and rec room, to create the perfect space for family and friends. An additional 2-piece bathroom for added convenience. Extra storage space, including a cold room, ensuring theres plenty of room for all your seasonal and storage needs. This home is situated in a prime location, providing a peaceful retreat while still being close enough to the heart of Uxbridge to enjoy its vibrant community. Uxbridge is known for its friendly atmosphere, excellent schools, and beautiful surroundings, making it the perfect place to raise a family or settle down for those who appreciate the balance of suburban tranquility and proximity to city amenities. (id:49269)
Property Details
|
MLS® Number
|
N12033596 |
|
Property Type
|
Single Family |
|
Community Name
|
Uxbridge |
|
AmenitiesNearBy
|
Hospital, Public Transit, Schools |
|
CommunityFeatures
|
School Bus |
|
ParkingSpaceTotal
|
6 |
|
Structure
|
Patio(s), Porch, Shed |
Building
|
BathroomTotal
|
5 |
|
BedroomsAboveGround
|
4 |
|
BedroomsTotal
|
4 |
|
Age
|
16 To 30 Years |
|
Appliances
|
Garage Door Opener Remote(s), Central Vacuum, Water Heater - Tankless, Water Heater, Water Softener, Blinds, Dishwasher, Dryer, Microwave, Oven, Range, Washer, Refrigerator |
|
BasementDevelopment
|
Finished |
|
BasementType
|
Full (finished) |
|
ConstructionStyleAttachment
|
Detached |
|
CoolingType
|
Central Air Conditioning |
|
ExteriorFinish
|
Brick, Stone |
|
FireProtection
|
Alarm System, Monitored Alarm |
|
FlooringType
|
Porcelain Tile, Hardwood |
|
FoundationType
|
Concrete |
|
HalfBathTotal
|
2 |
|
HeatingFuel
|
Natural Gas |
|
HeatingType
|
Forced Air |
|
StoriesTotal
|
2 |
|
SizeInterior
|
3500 - 5000 Sqft |
|
Type
|
House |
|
UtilityWater
|
Municipal Water |
Parking
Land
|
Acreage
|
No |
|
FenceType
|
Fenced Yard |
|
LandAmenities
|
Hospital, Public Transit, Schools |
|
LandscapeFeatures
|
Landscaped |
|
Sewer
|
Sanitary Sewer |
|
SizeDepth
|
108 Ft ,3 In |
|
SizeFrontage
|
59 Ft ,1 In |
|
SizeIrregular
|
59.1 X 108.3 Ft |
|
SizeTotalText
|
59.1 X 108.3 Ft |
Rooms
| Level |
Type |
Length |
Width |
Dimensions |
|
Second Level |
Primary Bedroom |
5.14 m |
7.26 m |
5.14 m x 7.26 m |
|
Second Level |
Bedroom 2 |
5.69 m |
5.25 m |
5.69 m x 5.25 m |
|
Second Level |
Bedroom 3 |
4.68 m |
3.65 m |
4.68 m x 3.65 m |
|
Second Level |
Bedroom 4 |
4 m |
4.31 m |
4 m x 4.31 m |
|
Lower Level |
Media |
11.31 m |
5.33 m |
11.31 m x 5.33 m |
|
Main Level |
Foyer |
2.7 m |
2.5 m |
2.7 m x 2.5 m |
|
Main Level |
Great Room |
3.93 m |
5.33 m |
3.93 m x 5.33 m |
|
Main Level |
Living Room |
3.57 m |
3.84 m |
3.57 m x 3.84 m |
|
Main Level |
Dining Room |
4.04 m |
4.38 m |
4.04 m x 4.38 m |
|
Main Level |
Kitchen |
3.29 m |
4.13 m |
3.29 m x 4.13 m |
|
Main Level |
Laundry Room |
3.61 m |
1.84 m |
3.61 m x 1.84 m |
|
Main Level |
Office |
3.69 m |
2.76 m |
3.69 m x 2.76 m |
Utilities
|
Cable
|
Available |
|
Sewer
|
Installed |
https://www.realtor.ca/real-estate/28056368/48-rosena-lane-uxbridge-uxbridge







