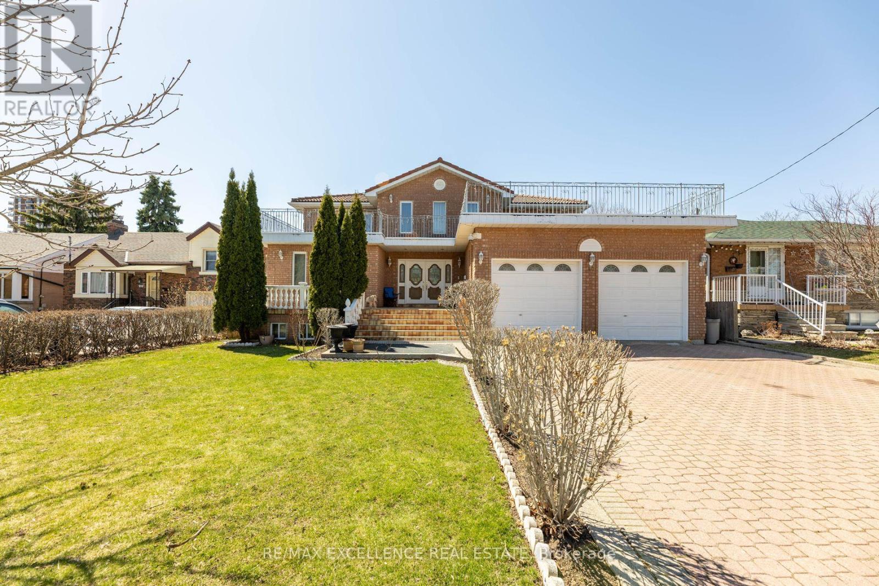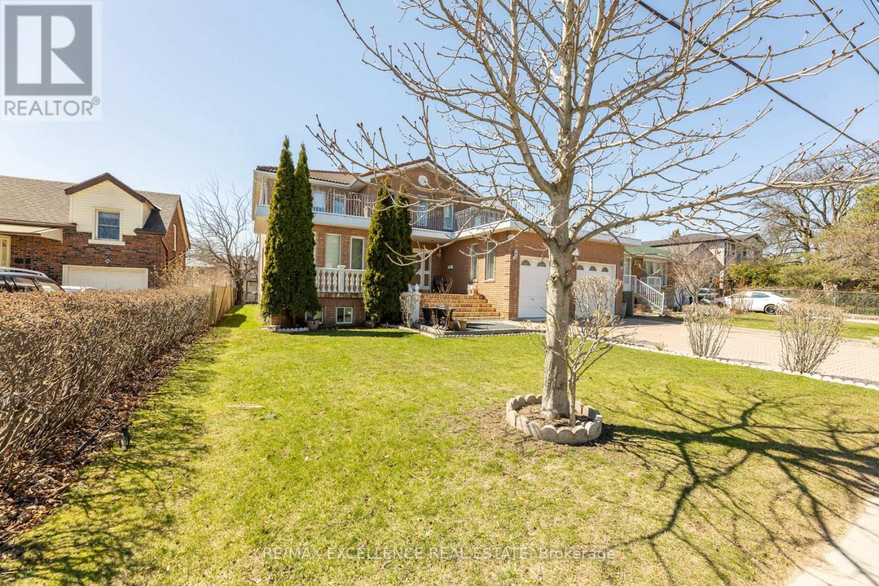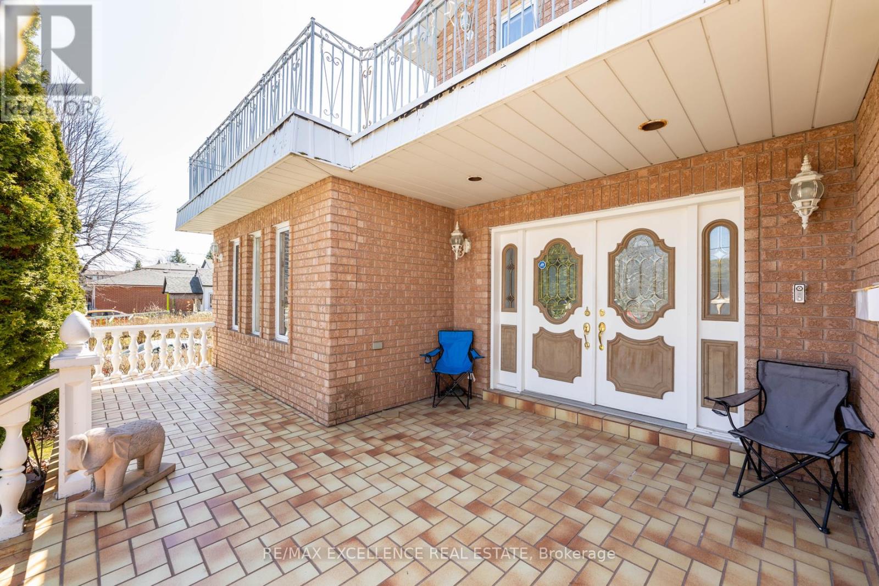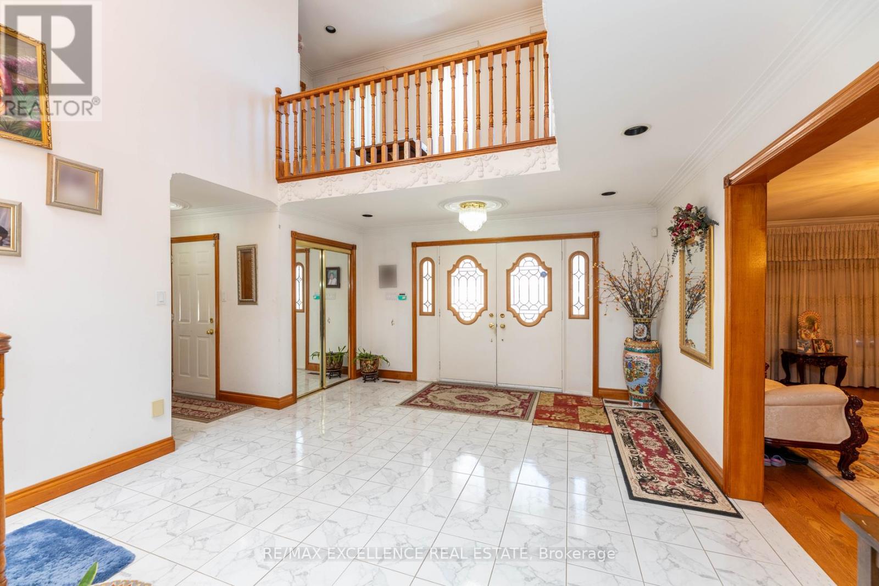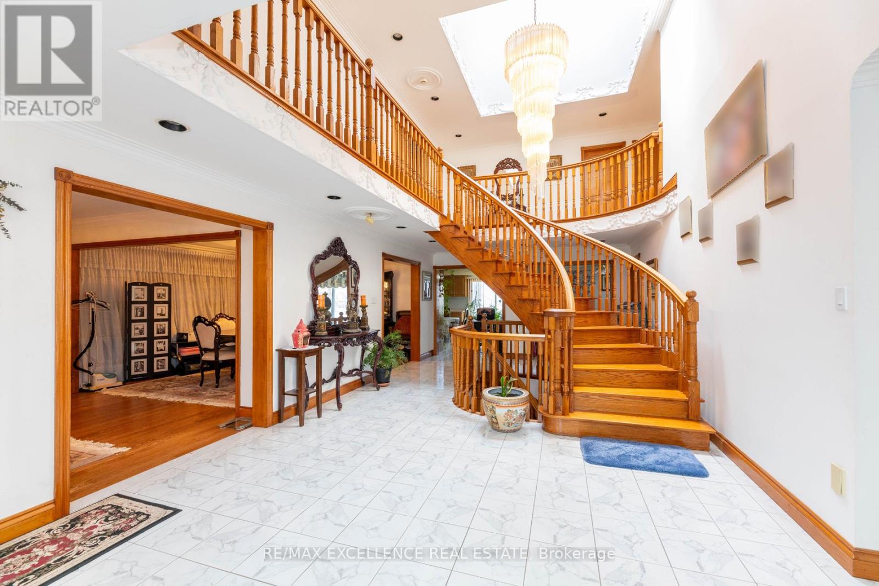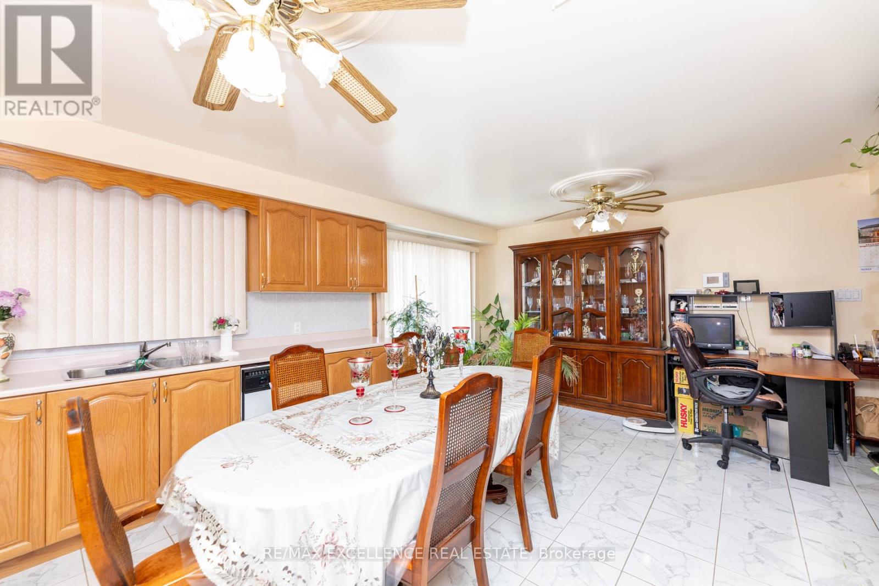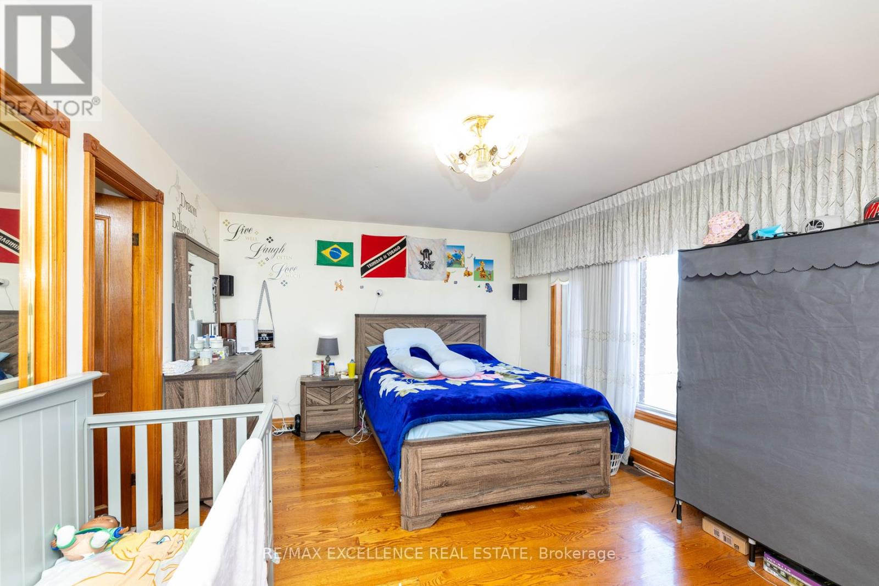416-218-8800
admin@hlfrontier.com
48 Torrance Road Toronto (Eglinton East), Ontario M1J 2J4
5 Bedroom
6 Bathroom
3500 - 5000 sqft
Fireplace
Central Air Conditioning
Forced Air
$1,999,999
Beautiful Home, A Must See ,Fully Finished Basement With Ceramic Flooring, Separate Entrance ,Balconies In Front and Back ,Hardwood & Ceramics Thru-Out, Pot Lights, Crown Moldings, Skylight ,Grand Entrance Hall With Double Door entrance, oak staircase, recreation room with 1 bedroom in the basement. double car garage with 6 car parking in the driveway. Excellent opportunity to own this home . Ideal for investors, builders or to make custom design home . (id:49269)
Property Details
| MLS® Number | E12091869 |
| Property Type | Single Family |
| Community Name | Eglinton East |
| ParkingSpaceTotal | 8 |
Building
| BathroomTotal | 6 |
| BedroomsAboveGround | 4 |
| BedroomsBelowGround | 1 |
| BedroomsTotal | 5 |
| Appliances | Dishwasher, Dryer, Two Stoves, Washer, Window Coverings, Two Refrigerators |
| BasementDevelopment | Finished |
| BasementFeatures | Separate Entrance, Walk Out |
| BasementType | N/a (finished) |
| ConstructionStyleAttachment | Detached |
| CoolingType | Central Air Conditioning |
| ExteriorFinish | Brick |
| FireplacePresent | Yes |
| FlooringType | Hardwood, Carpeted, Ceramic |
| HeatingFuel | Natural Gas |
| HeatingType | Forced Air |
| StoriesTotal | 2 |
| SizeInterior | 3500 - 5000 Sqft |
| Type | House |
| UtilityWater | Municipal Water |
Parking
| Garage |
Land
| Acreage | No |
| Sewer | Sanitary Sewer |
| SizeDepth | 140 Ft |
| SizeFrontage | 59 Ft |
| SizeIrregular | 59 X 140 Ft |
| SizeTotalText | 59 X 140 Ft |
Rooms
| Level | Type | Length | Width | Dimensions |
|---|---|---|---|---|
| Second Level | Primary Bedroom | 6.7 m | 4 m | 6.7 m x 4 m |
| Second Level | Bedroom 2 | 4.1 m | 3.8 m | 4.1 m x 3.8 m |
| Second Level | Bedroom 3 | 4.3 m | 3.8 m | 4.3 m x 3.8 m |
| Second Level | Bedroom 4 | 5 m | 3.8 m | 5 m x 3.8 m |
| Ground Level | Living Room | 5.8 m | 4 m | 5.8 m x 4 m |
| Ground Level | Dining Room | 4.7 m | 4 m | 4.7 m x 4 m |
| Ground Level | Family Room | 7.1 m | 4.4 m | 7.1 m x 4.4 m |
| Ground Level | Kitchen | 5.9 m | 4.6 m | 5.9 m x 4.6 m |
| Ground Level | Den | 4.9 m | 2.9 m | 4.9 m x 2.9 m |
https://www.realtor.ca/real-estate/28188890/48-torrance-road-toronto-eglinton-east-eglinton-east
Interested?
Contact us for more information

