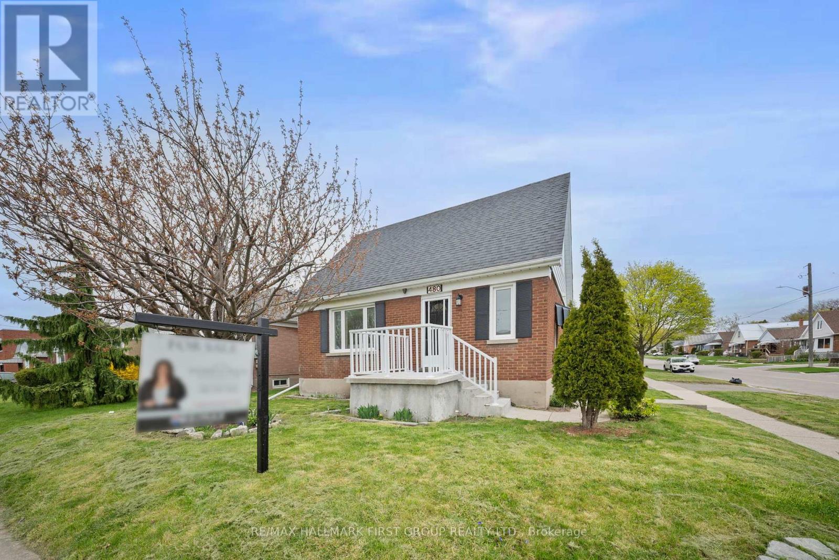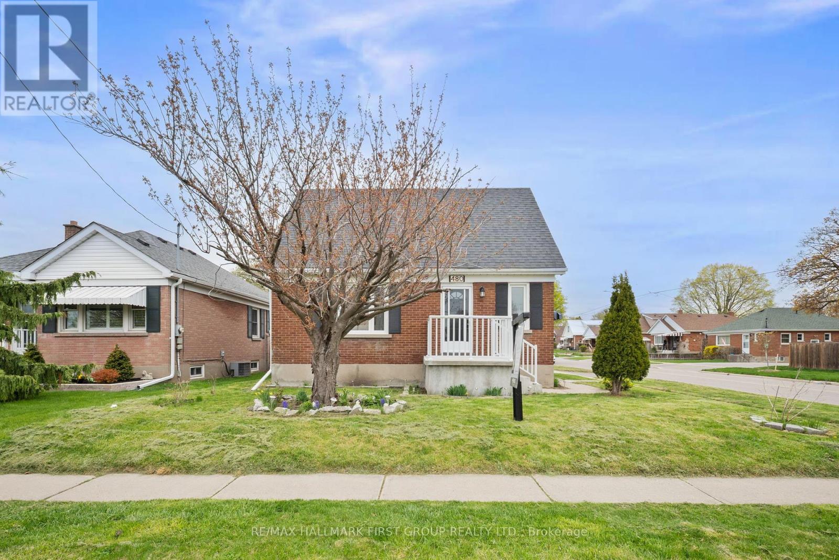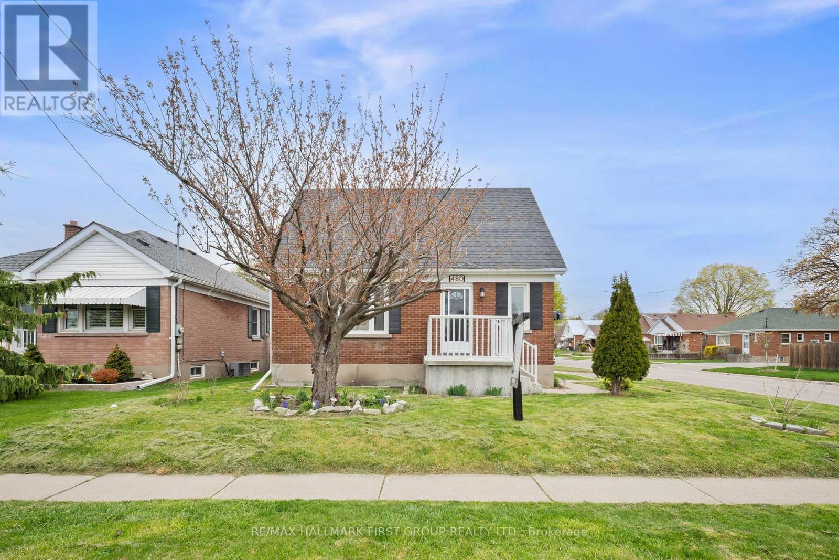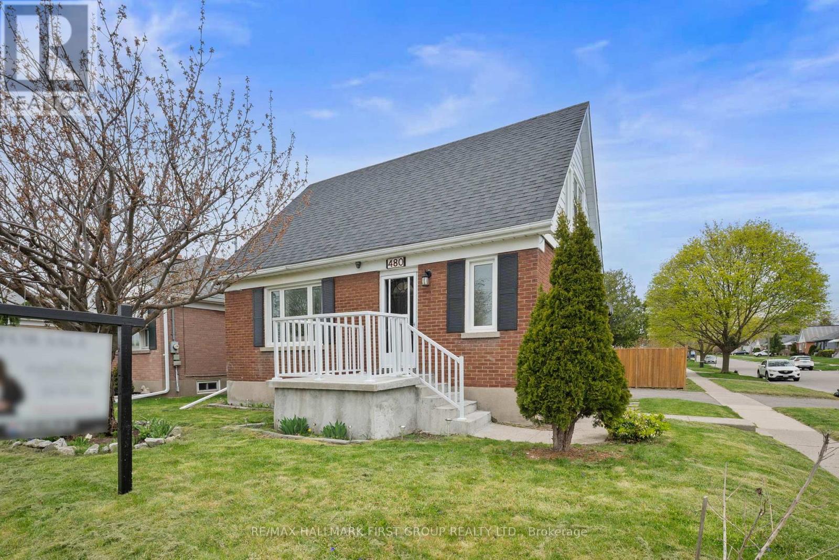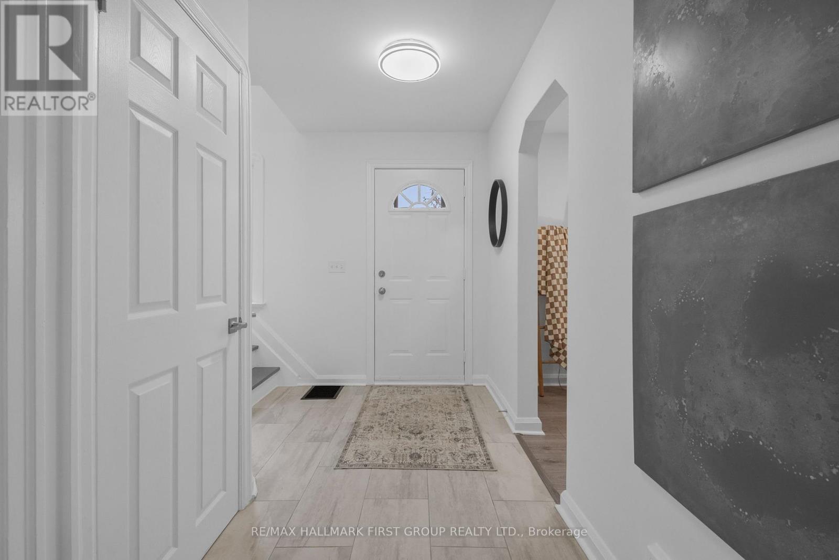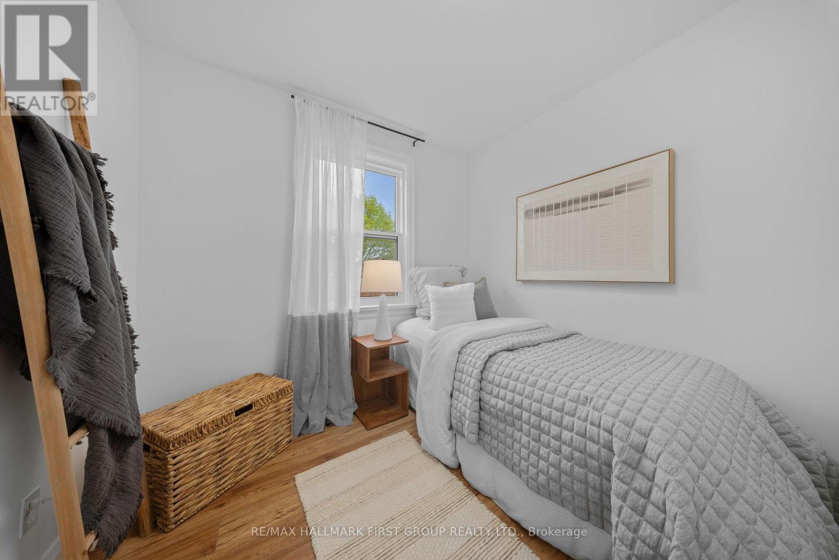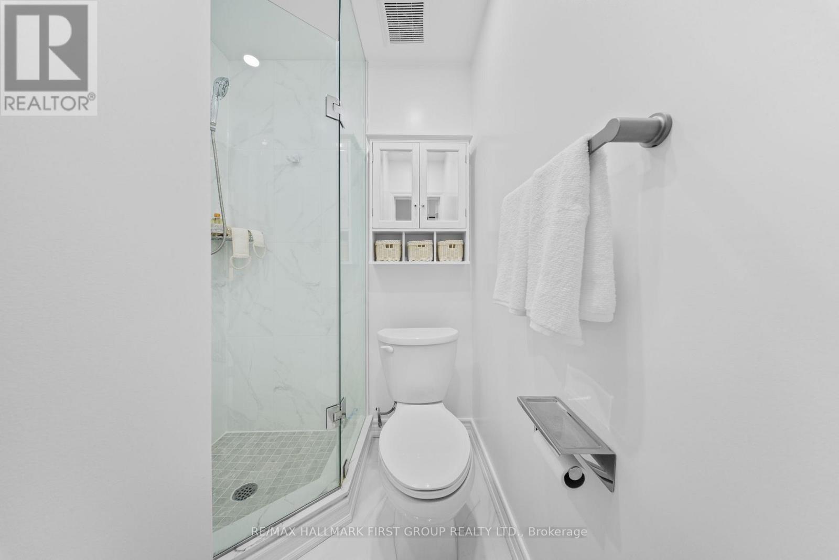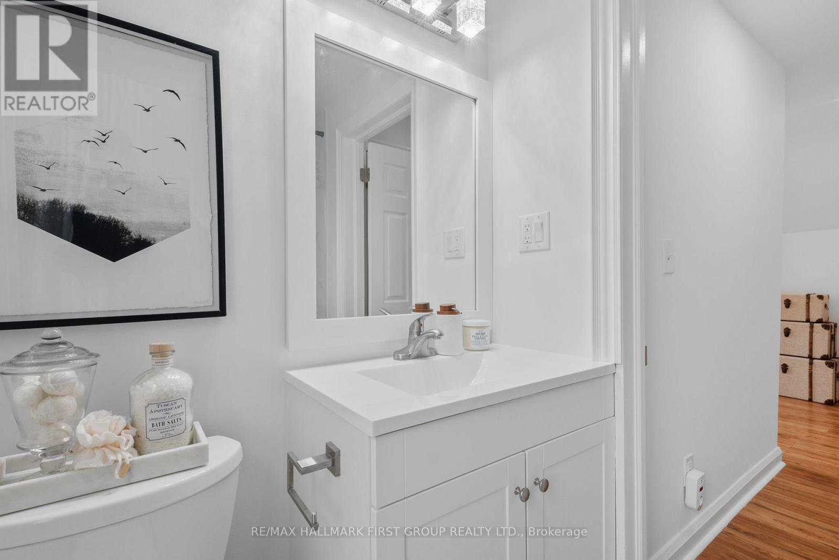480 Eulalie Avenue Oshawa (Central), Ontario L1H 2C7
$699,000
House Hackers- This Ones for You! Beautifully maintained and full of natural light, this 3+1 bedroom, 3 full bathroom home is the perfect blend of comfort, style, and income potential.The updated kitchen and bathrooms feature sleek quartz countertops, offering both elegance and function throughout. With thoughtful upgrades and a sun-filled layout, this home has been lovingly cared for and is truly move-in ready.The fully finished basement includes its own separate entrance, full kitchen, bedroom, and bathroom ideal for extended family, guests, or helping to offset your mortgage. Enjoy a large family-sized backyard perfect for entertaining, parking for up to 4 cars, and an unbeatable location. You're just minutes from Highway 401 and within walking distance to schools, parks, and everyday amenities. Whether you're a first-time buyer, investor, or multi-generational family, this is an opportunity you don't want to miss! (id:49269)
Open House
This property has open houses!
2:00 pm
Ends at:4:00 pm
2:00 pm
Ends at:4:00 pm
Property Details
| MLS® Number | E12130265 |
| Property Type | Single Family |
| Community Name | Central |
| AmenitiesNearBy | Park, Place Of Worship, Public Transit, Schools |
| CommunityFeatures | Community Centre |
| EquipmentType | Water Heater |
| ParkingSpaceTotal | 4 |
| RentalEquipmentType | Water Heater |
| Structure | Shed |
Building
| BathroomTotal | 3 |
| BedroomsAboveGround | 3 |
| BedroomsBelowGround | 1 |
| BedroomsTotal | 4 |
| Appliances | All, Dishwasher, Dryer, Microwave, Hood Fan, Range, Stove, Washer, Refrigerator |
| BasementFeatures | Apartment In Basement, Separate Entrance |
| BasementType | N/a |
| ConstructionStyleAttachment | Detached |
| CoolingType | Central Air Conditioning |
| ExteriorFinish | Brick, Aluminum Siding |
| FlooringType | Laminate, Ceramic |
| FoundationType | Unknown |
| HeatingFuel | Natural Gas |
| HeatingType | Forced Air |
| StoriesTotal | 2 |
| SizeInterior | 1100 - 1500 Sqft |
| Type | House |
| UtilityWater | Municipal Water |
Parking
| No Garage |
Land
| Acreage | No |
| FenceType | Fully Fenced, Fenced Yard |
| LandAmenities | Park, Place Of Worship, Public Transit, Schools |
| Sewer | Sanitary Sewer |
| SizeDepth | 106 Ft ,7 In |
| SizeFrontage | 42 Ft ,6 In |
| SizeIrregular | 42.5 X 106.6 Ft |
| SizeTotalText | 42.5 X 106.6 Ft |
Rooms
| Level | Type | Length | Width | Dimensions |
|---|---|---|---|---|
| Basement | Living Room | 2.71 m | 5.34 m | 2.71 m x 5.34 m |
| Basement | Kitchen | 3 m | 3.1 m | 3 m x 3.1 m |
| Basement | Bedroom 4 | 2.74 m | 3.52 m | 2.74 m x 3.52 m |
| Main Level | Living Room | 4.59 m | 3.68 m | 4.59 m x 3.68 m |
| Main Level | Dining Room | 2.6 m | 2.99 m | 2.6 m x 2.99 m |
| Main Level | Kitchen | 2.68 m | 2.99 m | 2.68 m x 2.99 m |
| Main Level | Bedroom 3 | 2.61 m | 2.27 m | 2.61 m x 2.27 m |
| Upper Level | Primary Bedroom | 3.45 m | 4.27 m | 3.45 m x 4.27 m |
| Upper Level | Bedroom 2 | 3.48 m | 2.44 m | 3.48 m x 2.44 m |
Utilities
| Cable | Available |
| Sewer | Installed |
https://www.realtor.ca/real-estate/28273225/480-eulalie-avenue-oshawa-central-central
Interested?
Contact us for more information

