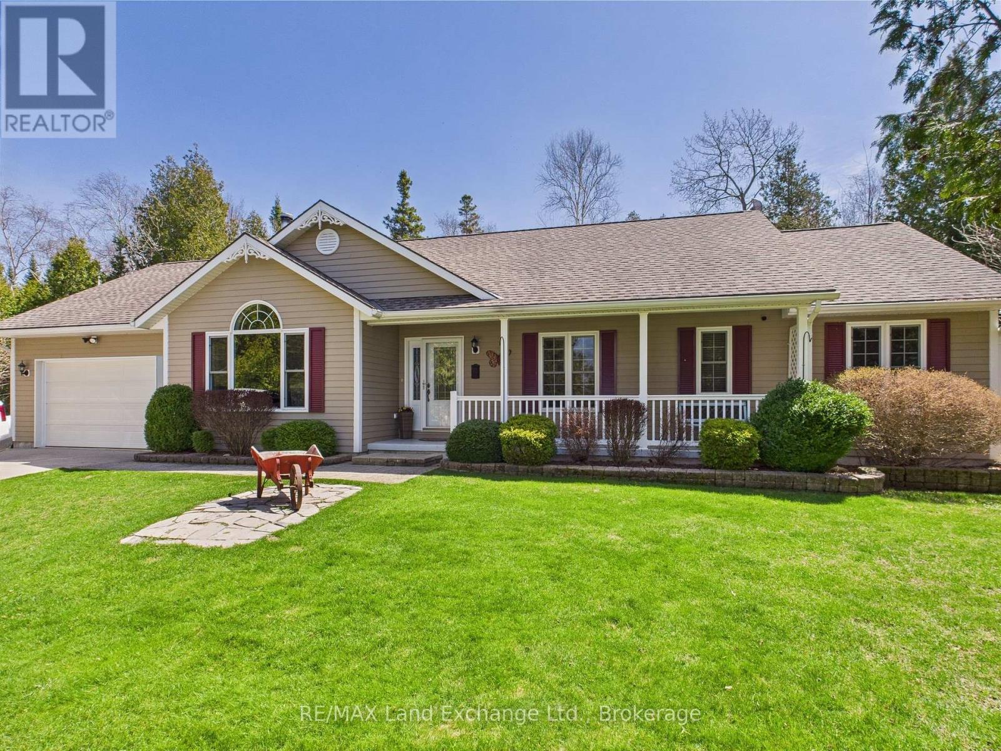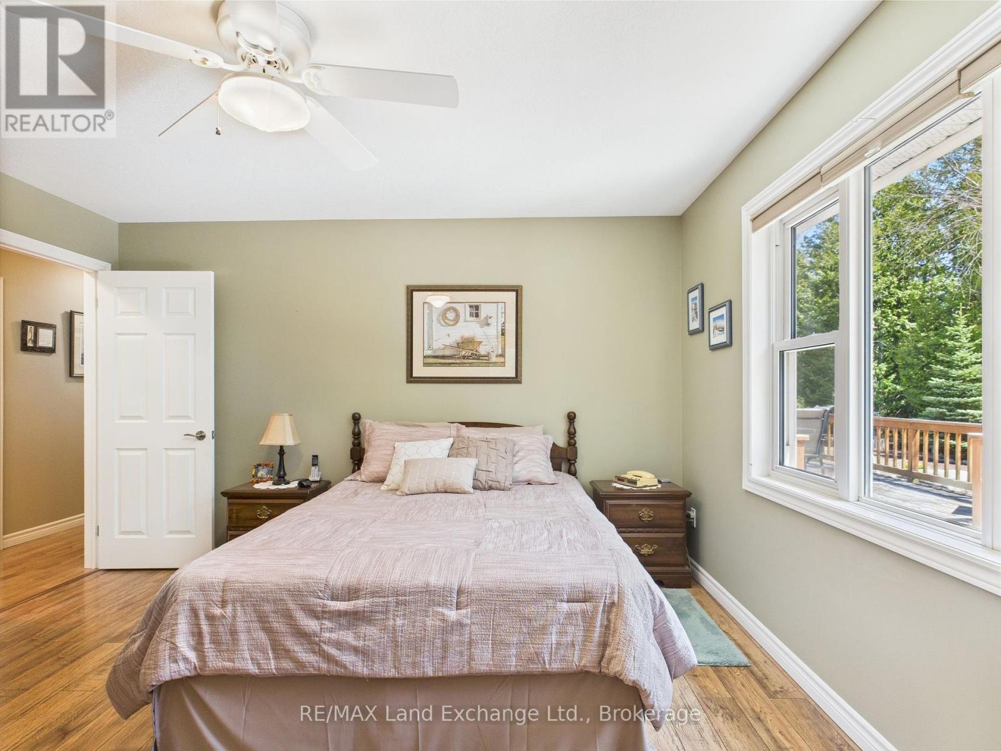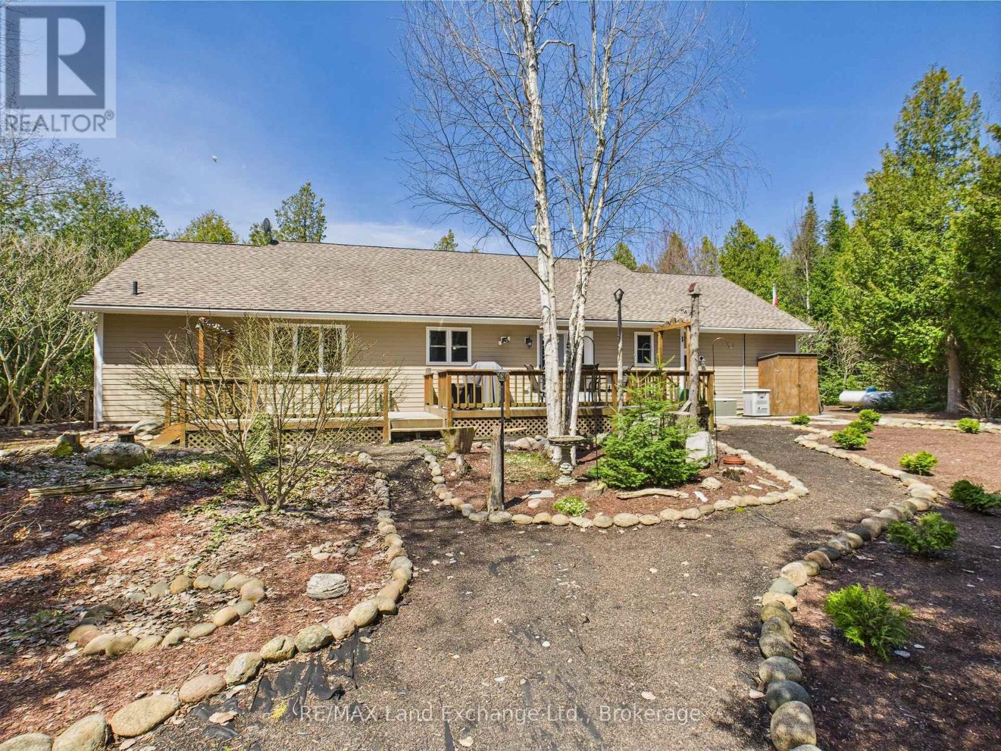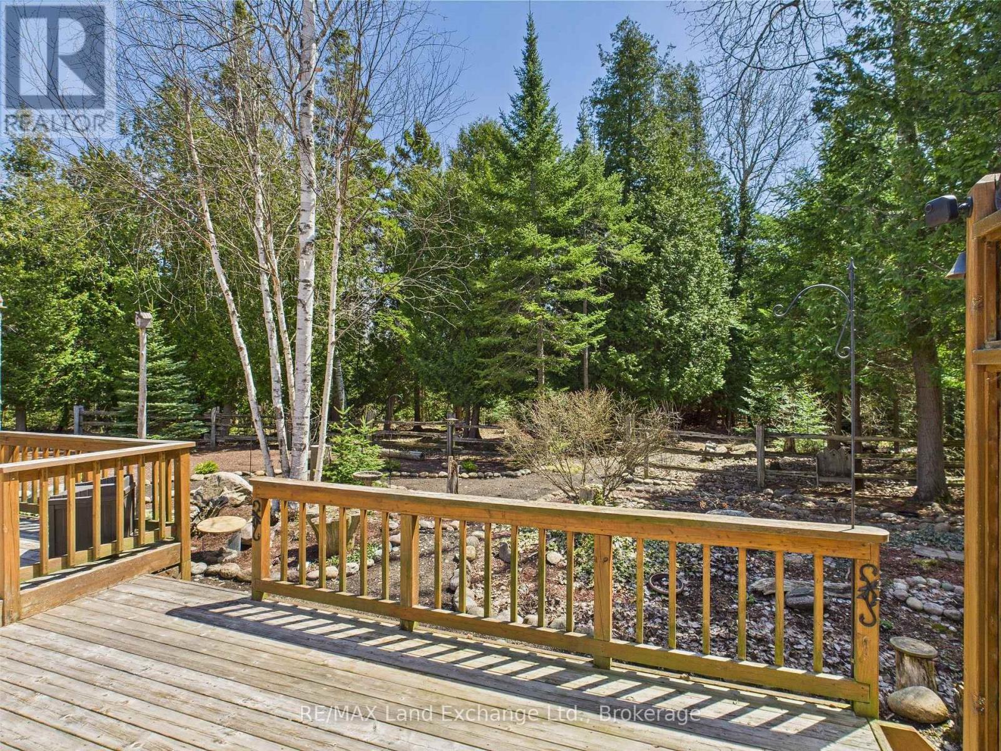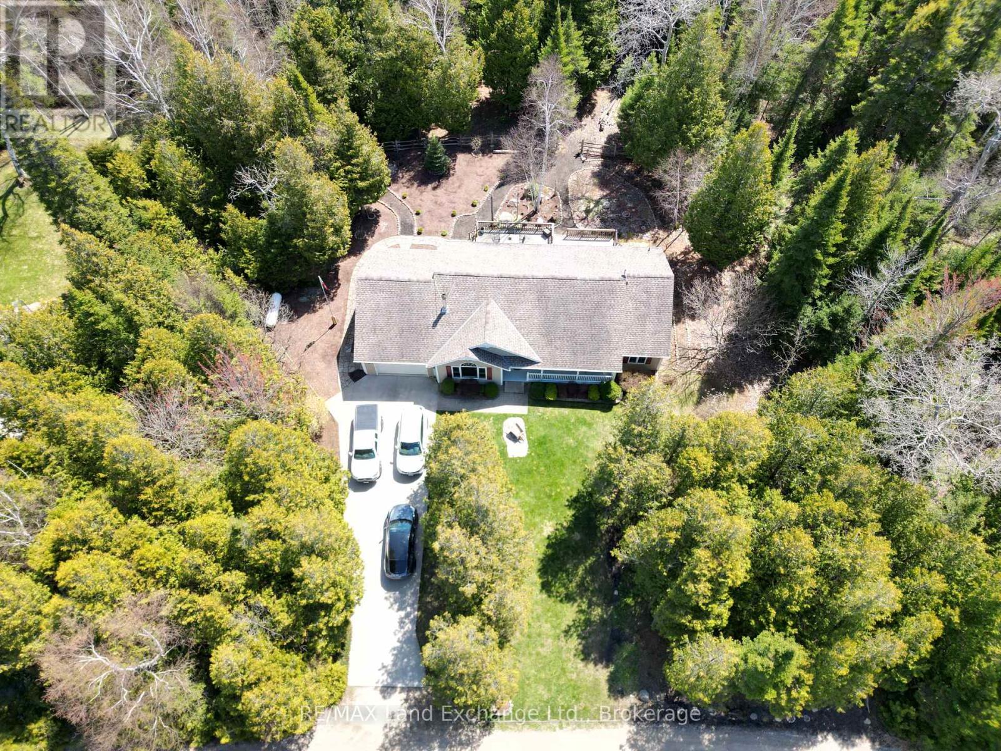416-218-8800
admin@hlfrontier.com
480 Sunset Drive Kincardine, Ontario N0H 2C0
3 Bedroom
2 Bathroom
1500 - 2000 sqft
Bungalow
Fireplace
Central Air Conditioning
Forced Air
Landscaped
$1,099,000
PRIVACY. It doesn't get much better than this lakefront home with quiet road in between! Located on a dead end portion of Sunset Drive, this 3 bedroom, 2 bath home has been meticulously maintained by the original owners. There is a 1 1/2 car attached garage and a concrete double wide driveway for plenty of parking. Breath taking Lake Huron sunsets are yours to be had from this tidy property. Port Elgin is about 15 minutes away, Kincardine 25 minutes. If quiet "Living by the Lake" is your desire either full time or as a year round cottage then this may be the peaceful property you have been searching for. (id:49269)
Property Details
| MLS® Number | X12140685 |
| Property Type | Single Family |
| Community Name | Kincardine |
| Features | Irregular Lot Size, Country Residential |
| ParkingSpaceTotal | 5 |
| Structure | Deck |
| ViewType | Lake View |
Building
| BathroomTotal | 2 |
| BedroomsAboveGround | 3 |
| BedroomsTotal | 3 |
| Appliances | Garage Door Opener Remote(s), Water Heater, Water Purifier, Dryer, Microwave, Stove, Washer, Window Coverings, Refrigerator |
| ArchitecturalStyle | Bungalow |
| BasementType | Crawl Space |
| CoolingType | Central Air Conditioning |
| ExteriorFinish | Vinyl Siding |
| FireplacePresent | Yes |
| FireplaceTotal | 1 |
| FireplaceType | Woodstove |
| FlooringType | Hardwood, Tile, Wood, Carpeted |
| FoundationType | Poured Concrete |
| HeatingFuel | Propane |
| HeatingType | Forced Air |
| StoriesTotal | 1 |
| SizeInterior | 1500 - 2000 Sqft |
| Type | House |
| UtilityPower | Generator |
Parking
| Attached Garage | |
| Garage |
Land
| Acreage | No |
| LandscapeFeatures | Landscaped |
| Sewer | Septic System |
| SizeDepth | 126 Ft ,4 In |
| SizeFrontage | 145 Ft ,10 In |
| SizeIrregular | 145.9 X 126.4 Ft |
| SizeTotalText | 145.9 X 126.4 Ft |
Rooms
| Level | Type | Length | Width | Dimensions |
|---|---|---|---|---|
| Main Level | Living Room | 5.91 m | 4.27 m | 5.91 m x 4.27 m |
| Main Level | Kitchen | 3.97 m | 3.66 m | 3.97 m x 3.66 m |
| Main Level | Dining Room | 3.97 m | 3.35 m | 3.97 m x 3.35 m |
| Main Level | Primary Bedroom | 3.97 m | 3.97 m | 3.97 m x 3.97 m |
| Main Level | Bedroom 2 | 3.35 m | 2.99 m | 3.35 m x 2.99 m |
| Main Level | Bedroom 3 | 3.35 m | 2.99 m | 3.35 m x 2.99 m |
| Main Level | Bathroom | 2.99 m | 2.31 m | 2.99 m x 2.31 m |
| Main Level | Bathroom | 2.44 m | 2.44 m | 2.44 m x 2.44 m |
| Main Level | Foyer | 2.44 m | 1.77 m | 2.44 m x 1.77 m |
| Main Level | Laundry Room | 2.31 m | 1.77 m | 2.31 m x 1.77 m |
Utilities
| Cable | Available |
https://www.realtor.ca/real-estate/28295689/480-sunset-drive-kincardine-kincardine
Interested?
Contact us for more information

