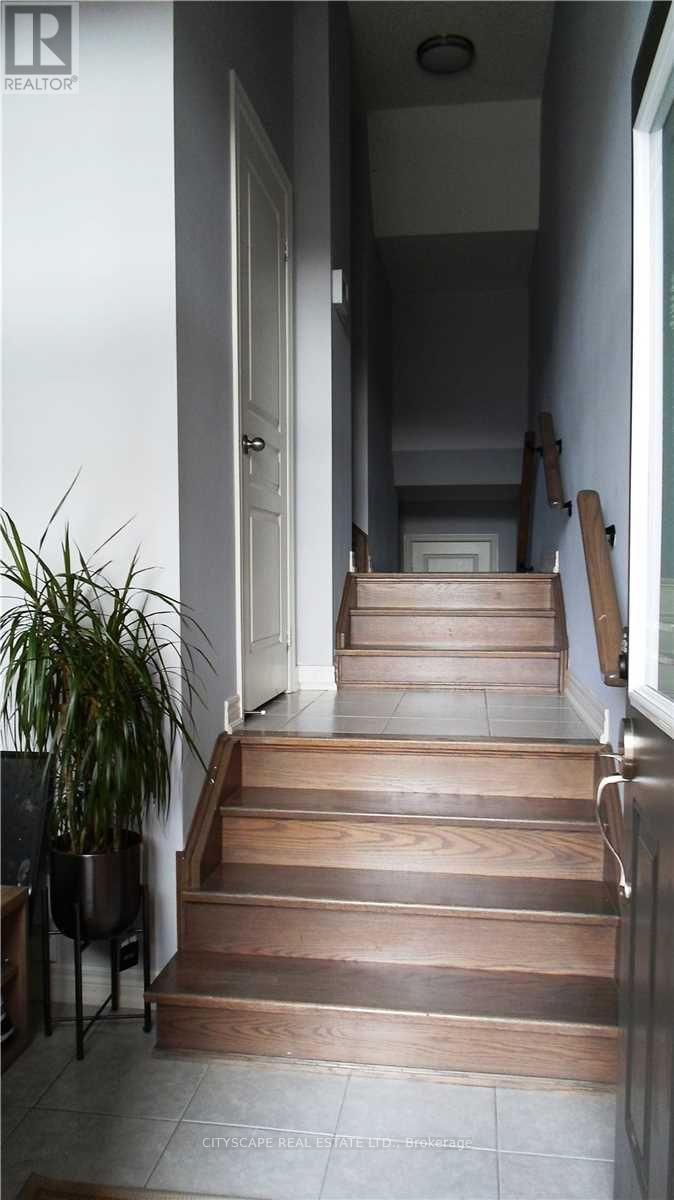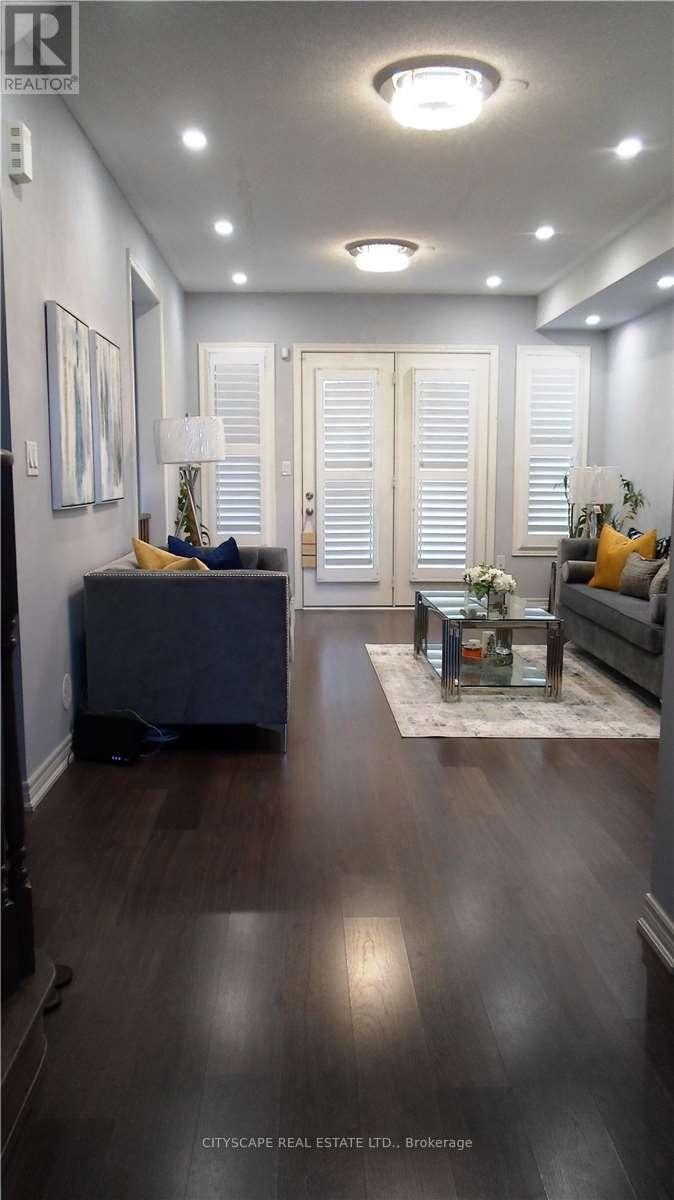4 Bedroom
4 Bathroom
2000 - 2500 sqft
Fireplace
Central Air Conditioning
Forced Air
$1,165,000
Spacious 3 Story Freehold 3+1 Bedroom Townhouse with Double Door entrance. Approximately 2280 SqFt + unfinished basement (4 Level unit), In High Demand Area. Upon entering, the High Ceilings and openness immediately stand out, which then leads you to the Great layout. Pot Lights, Enginered Hardwood Floor & Fireplace. Living, Walk Out To Balcony. Open Concept Kitchen with Stainless Steel Appliances & Pot Lights. Primary Bedroom with Walk In Closet & 4 Pc Ensuite. 4th Bedroom On Ground Level with Full Bath. The high ceilings & large windows makes this home a daytime dream. Huge unfinished basement with two big Cold Rooms. Entrance from garage. Unique 4 leval property with Double Door Entrances (Front & Back) & 3 Parkings. Separate Living & Family rooms offer a generous yet cozy space for gatherings. Carpet & Pet Free Property. (id:49269)
Property Details
|
MLS® Number
|
W12045138 |
|
Property Type
|
Single Family |
|
Community Name
|
1016 - SH Sixteen Hollow |
|
AmenitiesNearBy
|
Hospital, Place Of Worship, Schools |
|
CommunityFeatures
|
School Bus |
|
Features
|
Carpet Free |
|
ParkingSpaceTotal
|
3 |
|
ViewType
|
View |
Building
|
BathroomTotal
|
4 |
|
BedroomsAboveGround
|
3 |
|
BedroomsBelowGround
|
1 |
|
BedroomsTotal
|
4 |
|
Appliances
|
Dishwasher, Dryer, Garage Door Opener, Stove, Washer, Refrigerator |
|
BasementDevelopment
|
Unfinished |
|
BasementType
|
Full (unfinished) |
|
ConstructionStyleAttachment
|
Attached |
|
CoolingType
|
Central Air Conditioning |
|
ExteriorFinish
|
Brick, Stone |
|
FireplacePresent
|
Yes |
|
FlooringType
|
Hardwood, Ceramic, Laminate |
|
HalfBathTotal
|
1 |
|
HeatingFuel
|
Natural Gas |
|
HeatingType
|
Forced Air |
|
StoriesTotal
|
3 |
|
SizeInterior
|
2000 - 2500 Sqft |
|
Type
|
Row / Townhouse |
|
UtilityWater
|
Municipal Water |
Parking
Land
|
Acreage
|
No |
|
LandAmenities
|
Hospital, Place Of Worship, Schools |
|
Sewer
|
Sanitary Sewer |
|
SizeDepth
|
95 Ft |
|
SizeFrontage
|
19 Ft ,8 In |
|
SizeIrregular
|
19.7 X 95 Ft |
|
SizeTotalText
|
19.7 X 95 Ft |
Rooms
| Level |
Type |
Length |
Width |
Dimensions |
|
Second Level |
Living Room |
5.97 m |
3.65 m |
5.97 m x 3.65 m |
|
Second Level |
Family Room |
4.93 m |
2.74 m |
4.93 m x 2.74 m |
|
Second Level |
Kitchen |
3.35 m |
2.47 m |
3.35 m x 2.47 m |
|
Second Level |
Dining Room |
5.97 m |
3.65 m |
5.97 m x 3.65 m |
|
Third Level |
Primary Bedroom |
4.88 m |
3.66 m |
4.88 m x 3.66 m |
|
Third Level |
Bedroom 2 |
3.05 m |
2.93 m |
3.05 m x 2.93 m |
|
Third Level |
Bedroom 3 |
4.57 m |
2.74 m |
4.57 m x 2.74 m |
|
Ground Level |
Bedroom 4 |
3.96 m |
2.74 m |
3.96 m x 2.74 m |
|
Ground Level |
Laundry Room |
|
|
Measurements not available |
https://www.realtor.ca/real-estate/28082157/481-terrace-way-oakville-sh-sixteen-hollow-1016-sh-sixteen-hollow






































