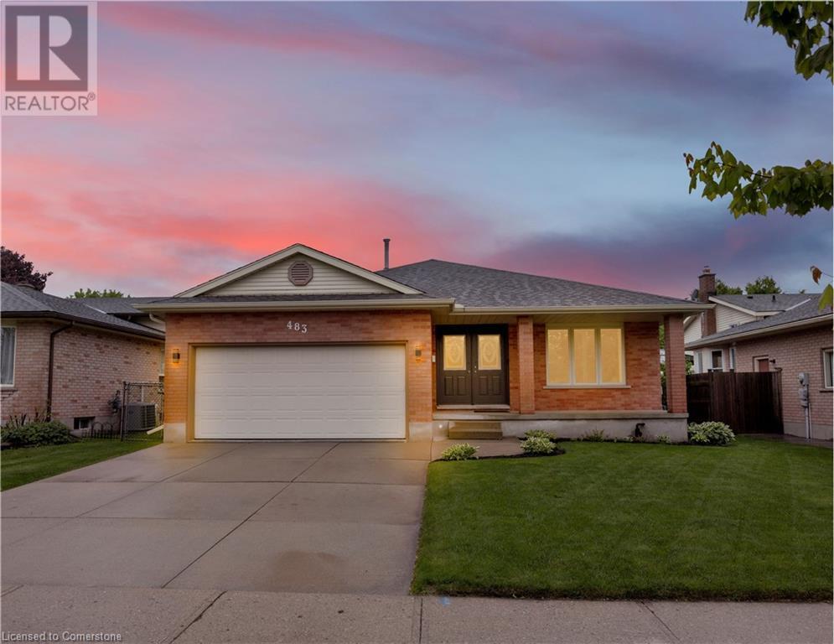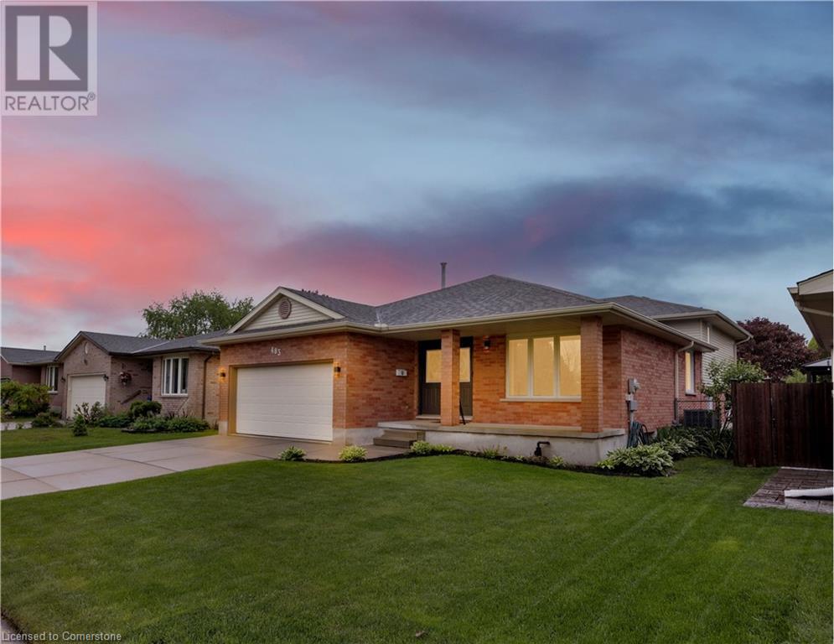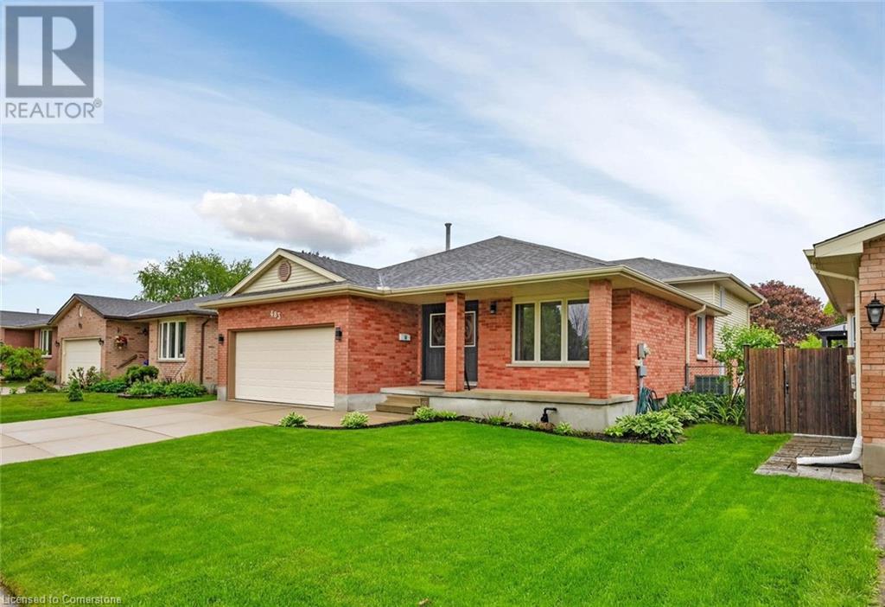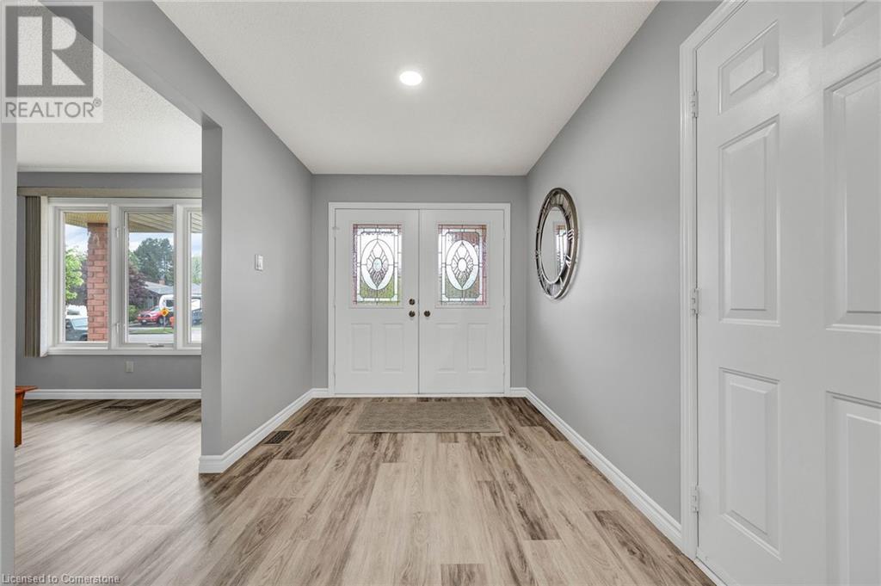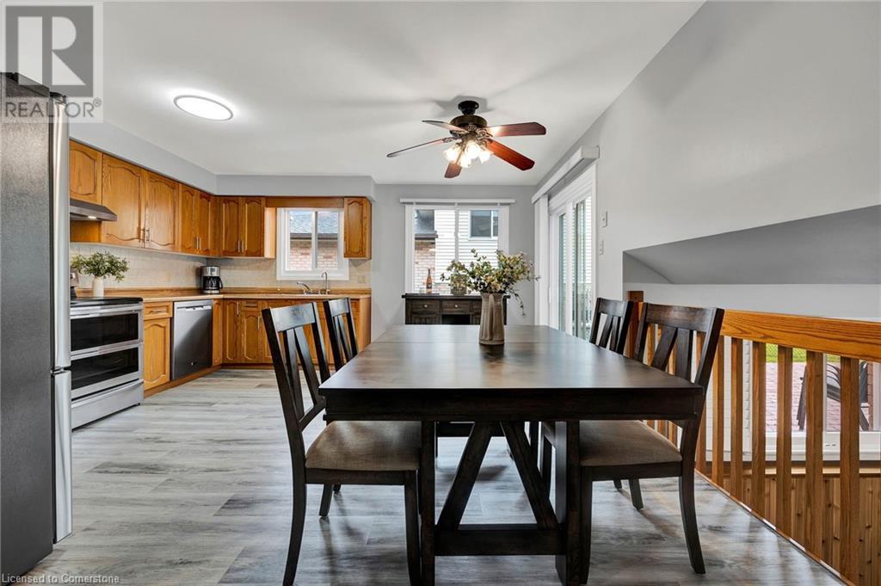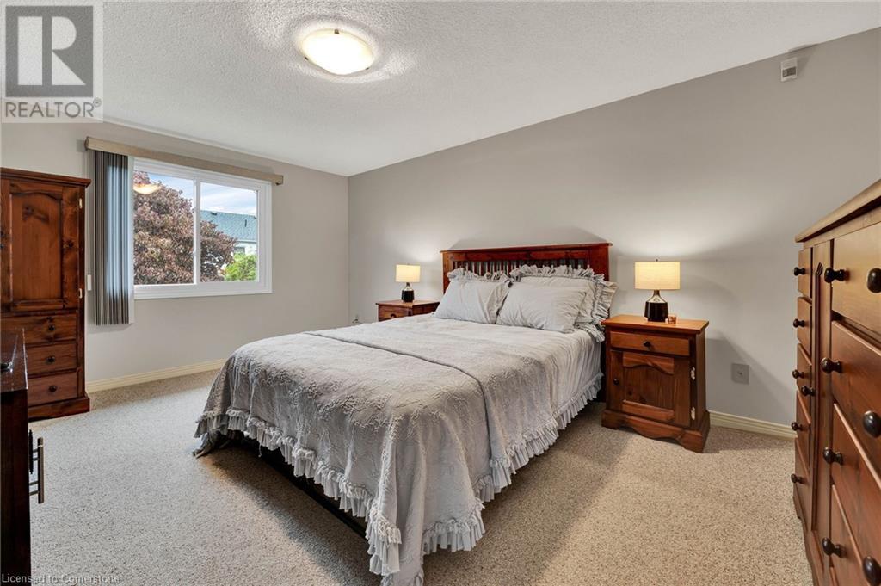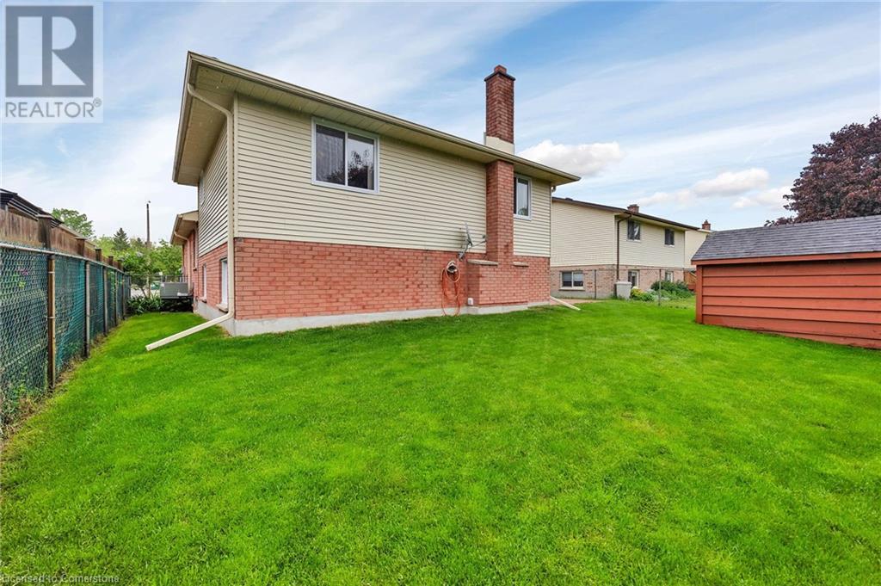3 Bedroom
2 Bathroom
2326 sqft
Fireplace
Central Air Conditioning
Forced Air
$898,000
Welcome to 483 Northlake Drive, An ideal family home in one of Waterloo’s most established and welcoming neighbourhoods. This spacious 4-level, back-split offers over 2,700+ Sq Ft of living space, with room for everyone to spread out and enjoy. The main level features a large foyer, bright living room, formal dining area, and a generous eat-in kitchen with plenty of storage and prep space. On the upper level, you’ll find three well-sized bedrooms, including a spacious primary, and a full 4-piece bathroom. The lower level boasts a massive family room—perfect for movie nights or play space—while the basement adds even more functionality with a large recreation room, second full bathroom, laundry, cold room, and storage. Outside, enjoy a private, fully fenced backyard with a garden shed and space to relax, garden, or play. This home has been very well kept, carefully maintained, and is truly move-in ready. Located on a quiet street close to great schools, trails, shopping, and transit, this is a wonderful opportunity to settle into a home that offers comfort, convenience, and long-term value. Book a showing today! (id:49269)
Property Details
|
MLS® Number
|
40735030 |
|
Property Type
|
Single Family |
|
AmenitiesNearBy
|
Park, Place Of Worship, Schools, Shopping |
|
CommunityFeatures
|
Community Centre, School Bus |
|
EquipmentType
|
Water Heater |
|
Features
|
Sump Pump, Automatic Garage Door Opener |
|
ParkingSpaceTotal
|
4 |
|
RentalEquipmentType
|
Water Heater |
Building
|
BathroomTotal
|
2 |
|
BedroomsAboveGround
|
3 |
|
BedroomsTotal
|
3 |
|
Appliances
|
Dishwasher, Dryer, Microwave, Refrigerator, Stove, Washer, Hood Fan, Window Coverings, Garage Door Opener |
|
BasementDevelopment
|
Partially Finished |
|
BasementType
|
Full (partially Finished) |
|
ConstructedDate
|
1989 |
|
ConstructionStyleAttachment
|
Detached |
|
CoolingType
|
Central Air Conditioning |
|
ExteriorFinish
|
Aluminum Siding, Brick |
|
FireProtection
|
Smoke Detectors |
|
FireplaceFuel
|
Wood |
|
FireplacePresent
|
Yes |
|
FireplaceTotal
|
1 |
|
FireplaceType
|
Other - See Remarks |
|
Fixture
|
Ceiling Fans |
|
HeatingType
|
Forced Air |
|
SizeInterior
|
2326 Sqft |
|
Type
|
House |
|
UtilityWater
|
Municipal Water |
Parking
Land
|
AccessType
|
Road Access |
|
Acreage
|
No |
|
LandAmenities
|
Park, Place Of Worship, Schools, Shopping |
|
Sewer
|
Municipal Sewage System |
|
SizeDepth
|
112 Ft |
|
SizeFrontage
|
51 Ft |
|
SizeIrregular
|
0.131 |
|
SizeTotal
|
0.131 Ac|under 1/2 Acre |
|
SizeTotalText
|
0.131 Ac|under 1/2 Acre |
|
ZoningDescription
|
Sr1 |
Rooms
| Level |
Type |
Length |
Width |
Dimensions |
|
Second Level |
Primary Bedroom |
|
|
15'9'' x 11'5'' |
|
Second Level |
Bedroom |
|
|
9'10'' x 11'5'' |
|
Second Level |
Bedroom |
|
|
9'0'' x 11'5'' |
|
Second Level |
4pc Bathroom |
|
|
5'4'' x 11'7'' |
|
Basement |
Storage |
|
|
3'5'' x 3'0'' |
|
Basement |
Recreation Room |
|
|
24'11'' x 10'6'' |
|
Basement |
Laundry Room |
|
|
7'6'' x 14'3'' |
|
Basement |
Cold Room |
|
|
4'4'' x 18'3'' |
|
Basement |
3pc Bathroom |
|
|
6'2'' x 10'7'' |
|
Lower Level |
Family Room |
|
|
20'11'' x 24'10'' |
|
Main Level |
Living Room |
|
|
15'1'' x 11'2'' |
|
Main Level |
Kitchen |
|
|
14'10'' x 14'8'' |
|
Main Level |
Foyer |
|
|
11'4'' x 7'8'' |
|
Main Level |
Dining Room |
|
|
10'11'' x 11'2'' |
https://www.realtor.ca/real-estate/28383634/483-northlake-drive-waterloo

