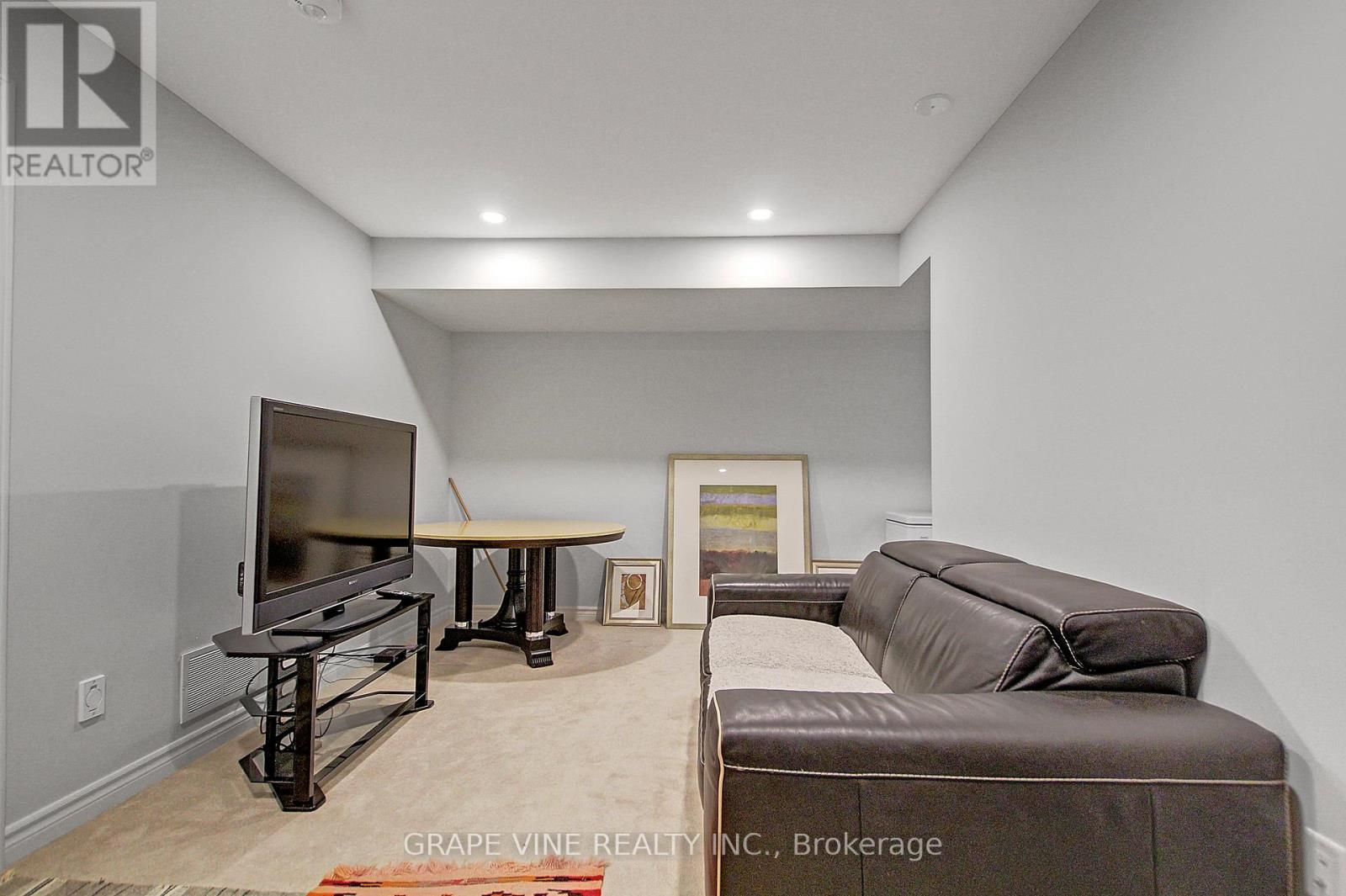4 Bedroom
4 Bathroom
2000 - 2500 sqft
Fireplace
Central Air Conditioning
Forced Air
$699,000
Pristine 2190 sq.ft of living space, custom townhome located in Kanata with many upgrades. 3 + 1 bedroom, 3.5 bathrooms. Open concept main floor with gleaming hardwood flooring. Beautiful kitchen with large island perfect for entertaining, featuring quartz countertops and GE Cafe appliances. The second floor boasts a large primary bedroom with oversized windows along with a private balcony and a walk-in closet. The inviting ensuite has a quartz double vanity with a gorgeous glass shower. 2 additional bedrooms on the second floor along with a full bathroom. The laundry is conveniently located on the 2nd floor. The fully finished basement features a rec room, a full bathroom and 1 additional bedroom. Central A/C along with humidifier. There is no hot water tank rental, this was paid in full. Fully interlocked front with matching steps leading to porch, allowing for an additional car to be parked. The backyard is fully fenced and partially landscaped for a nice private retreat. (id:49269)
Property Details
|
MLS® Number
|
X12115419 |
|
Property Type
|
Single Family |
|
Community Name
|
9010 - Kanata - Emerald Meadows/Trailwest |
|
AmenitiesNearBy
|
Public Transit, Park |
|
ParkingSpaceTotal
|
2 |
Building
|
BathroomTotal
|
4 |
|
BedroomsAboveGround
|
3 |
|
BedroomsBelowGround
|
1 |
|
BedroomsTotal
|
4 |
|
Age
|
0 To 5 Years |
|
Amenities
|
Fireplace(s) |
|
Appliances
|
Water Heater, Dishwasher, Dryer, Hood Fan, Microwave, Stove, Washer, Refrigerator |
|
BasementDevelopment
|
Finished |
|
BasementType
|
Full (finished) |
|
ConstructionStyleAttachment
|
Attached |
|
CoolingType
|
Central Air Conditioning |
|
ExteriorFinish
|
Stone |
|
FireplacePresent
|
Yes |
|
FireplaceTotal
|
1 |
|
FoundationType
|
Concrete |
|
HalfBathTotal
|
1 |
|
HeatingFuel
|
Natural Gas |
|
HeatingType
|
Forced Air |
|
StoriesTotal
|
2 |
|
SizeInterior
|
2000 - 2500 Sqft |
|
Type
|
Row / Townhouse |
|
UtilityWater
|
Municipal Water |
Parking
Land
|
Acreage
|
No |
|
FenceType
|
Fenced Yard |
|
LandAmenities
|
Public Transit, Park |
|
Sewer
|
Sanitary Sewer |
|
SizeDepth
|
105 Ft ,1 In |
|
SizeFrontage
|
19 Ft |
|
SizeIrregular
|
19 X 105.1 Ft ; 0 |
|
SizeTotalText
|
19 X 105.1 Ft ; 0 |
|
ZoningDescription
|
Residential |
Rooms
| Level |
Type |
Length |
Width |
Dimensions |
|
Second Level |
Primary Bedroom |
3.65 m |
4.72 m |
3.65 m x 4.72 m |
|
Second Level |
Bedroom |
2.71 m |
3.96 m |
2.71 m x 3.96 m |
|
Second Level |
Bedroom |
2.71 m |
4.36 m |
2.71 m x 4.36 m |
|
Basement |
Bedroom |
3.58 m |
3.04 m |
3.58 m x 3.04 m |
|
Basement |
Recreational, Games Room |
5.33 m |
3.32 m |
5.33 m x 3.32 m |
|
Main Level |
Living Room |
2.79 m |
4.87 m |
2.79 m x 4.87 m |
|
Main Level |
Dining Room |
2.74 m |
4.87 m |
2.74 m x 4.87 m |
|
Main Level |
Kitchen |
3.04 m |
4.57 m |
3.04 m x 4.57 m |
https://www.realtor.ca/real-estate/28240634/4836-abbott-street-e-ottawa-9010-kanata-emerald-meadowstrailwest





























