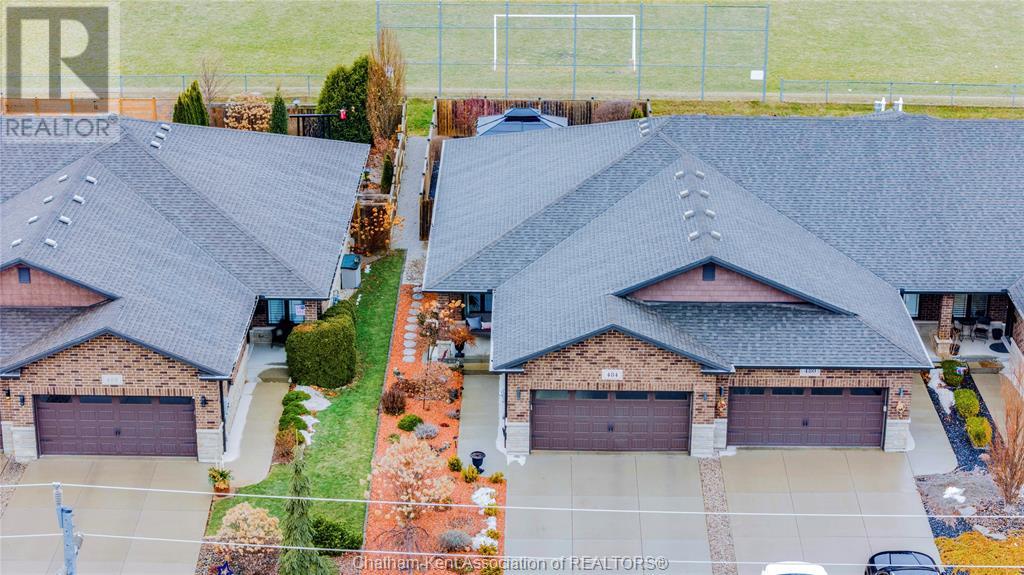4 Bedroom
3 Bathroom
Bungalow
Fireplace
Forced Air
Landscaped
$579,900
WELCOME TO THIS LIOVAS BUILT OPEN CONCEPT TOWNHOME WITH 2 CAR GARAGE, BACKING ONTO A GREENBELT AND NO FEES. THE PROPERTY IS BEAUTIFULLY LANDSCAPED AND HAS A COVERED PATIO FEATURING EXTRA CEMENT PATIO IN THE FENCED REAR YARD. THIS HOME FEATURES HARDWOOD FLOORS AND CERAMIC TILE IN WET AREAS. WITH MAIN FOOR LAUNDRY AND LARGE FRONT FOYER YOU'LL ENJOY YOUR GOURMET KITCHEN WITH SEPARATE BAR AREA PLUS EXTRA CABINETRY. THE ON DEMAND HOT WATER TANK IS CONVENIENT. THE 3 FINISHED LOWER BASEMENT ROOMS PROVIDE FLEXIBLE USAGE. THIS HOME HAS BOTH A FRONT COVERED AND REAR COVERED PORCH. LOCATED STEPS FROM THE NEW CATHOLIC ELEMENTARY SUPER SCHOOL AND IS A PART OF THE SOUTHSIDE RESIDENTIAL NEIGHBOURHOOD. HAVING NO REAR NEIGHBOURS ALLOWS YOU TO ENJOY THE PRIVACY OF A RETIREMENT DESIGNED TOWN HOME. MAKE YOUR APPOINTMENT TODAY TO VIEW THIS QUALITY BUILT HOME. (id:49269)
Property Details
|
MLS® Number
|
25004973 |
|
Property Type
|
Single Family |
|
Features
|
Double Width Or More Driveway, Concrete Driveway |
Building
|
BathroomTotal
|
3 |
|
BedroomsAboveGround
|
2 |
|
BedroomsBelowGround
|
2 |
|
BedroomsTotal
|
4 |
|
Appliances
|
Dishwasher |
|
ArchitecturalStyle
|
Bungalow |
|
ConstructedDate
|
2013 |
|
ConstructionStyleAttachment
|
Semi-detached |
|
ExteriorFinish
|
Brick, Stone |
|
FireplaceFuel
|
Gas,gas |
|
FireplacePresent
|
Yes |
|
FireplaceType
|
Direct Vent,direct Vent |
|
FlooringType
|
Ceramic/porcelain, Hardwood, Cushion/lino/vinyl |
|
FoundationType
|
Concrete |
|
HeatingFuel
|
Natural Gas |
|
HeatingType
|
Forced Air |
|
StoriesTotal
|
1 |
|
Type
|
House |
Parking
Land
|
Acreage
|
No |
|
FenceType
|
Fence |
|
LandscapeFeatures
|
Landscaped |
|
SizeIrregular
|
34.12x140.05 |
|
SizeTotalText
|
34.12x140.05|under 1/4 Acre |
|
ZoningDescription
|
Res |
Rooms
| Level |
Type |
Length |
Width |
Dimensions |
|
Lower Level |
Storage |
12 ft |
12 ft |
12 ft x 12 ft |
|
Lower Level |
3pc Bathroom |
|
|
Measurements not available |
|
Lower Level |
Family Room |
13 ft |
24 ft |
13 ft x 24 ft |
|
Lower Level |
Bedroom |
14 ft |
16 ft |
14 ft x 16 ft |
|
Lower Level |
Bedroom |
11 ft |
11 ft |
11 ft x 11 ft |
|
Main Level |
Laundry Room |
5 ft |
9 ft |
5 ft x 9 ft |
|
Main Level |
3pc Bathroom |
5 ft |
8 ft |
5 ft x 8 ft |
|
Main Level |
4pc Bathroom |
8 ft |
5 ft |
8 ft x 5 ft |
|
Main Level |
Bedroom |
12 ft |
11 ft |
12 ft x 11 ft |
|
Main Level |
Primary Bedroom |
12 ft |
15 ft |
12 ft x 15 ft |
|
Main Level |
Dining Nook |
10 ft |
10 ft |
10 ft x 10 ft |
|
Main Level |
Kitchen |
12 ft |
13 ft |
12 ft x 13 ft |
|
Main Level |
Living Room |
25 ft |
14 ft |
25 ft x 14 ft |
https://www.realtor.ca/real-estate/28023331/484-tweedsmuir-avenue-west-chatham


















































