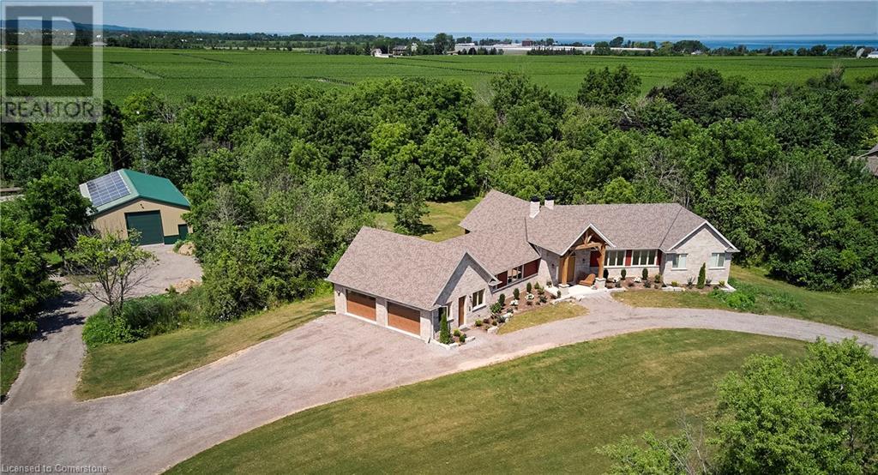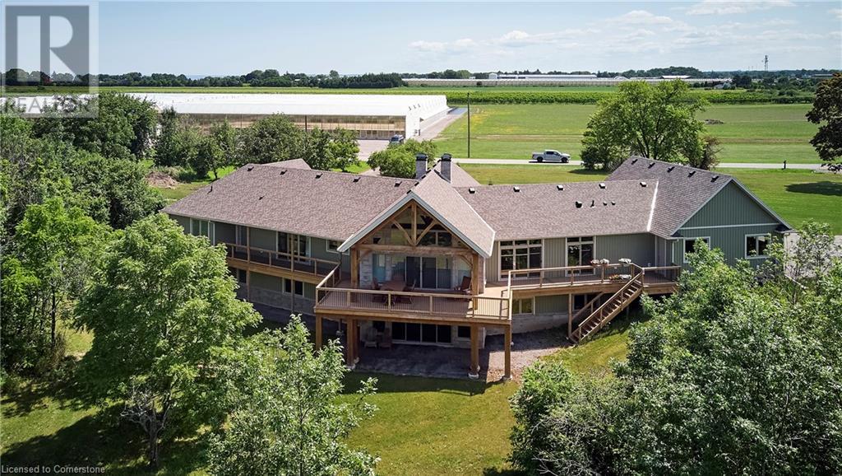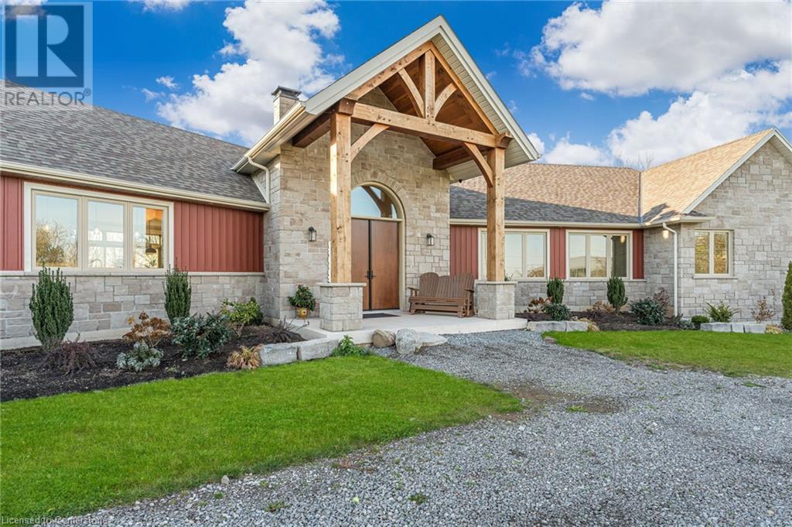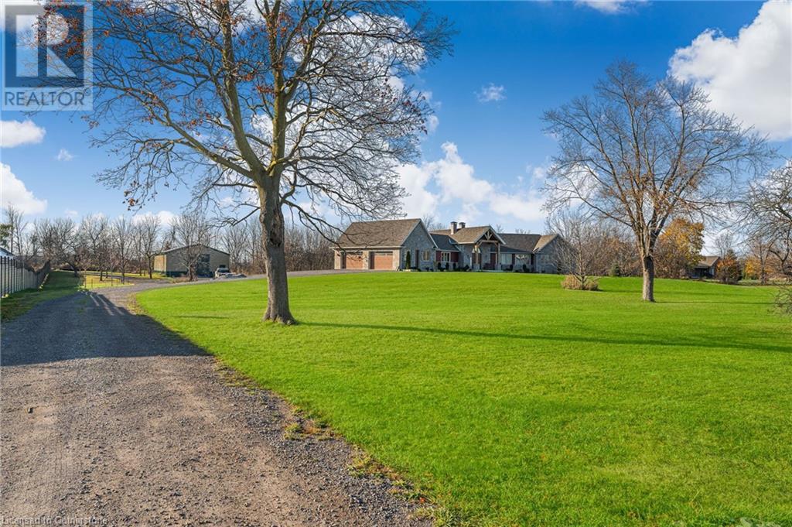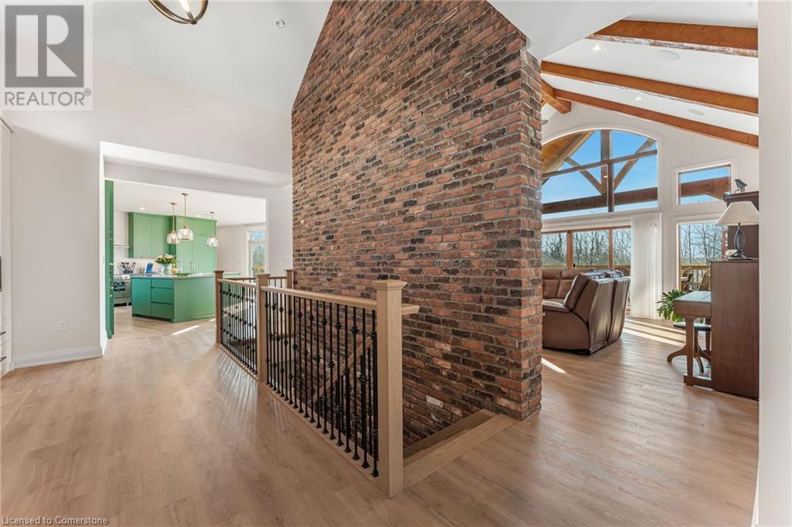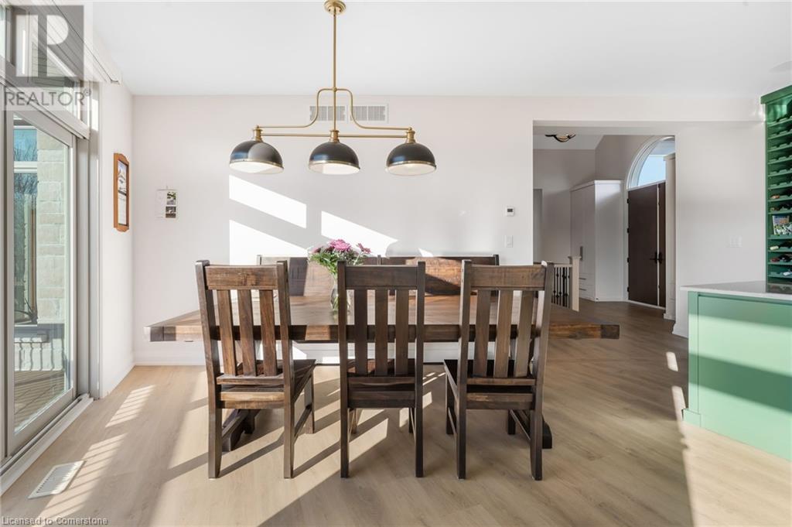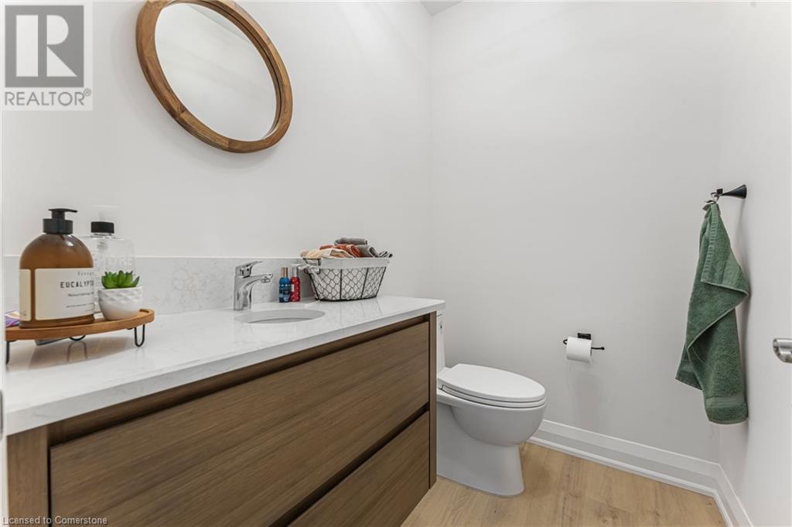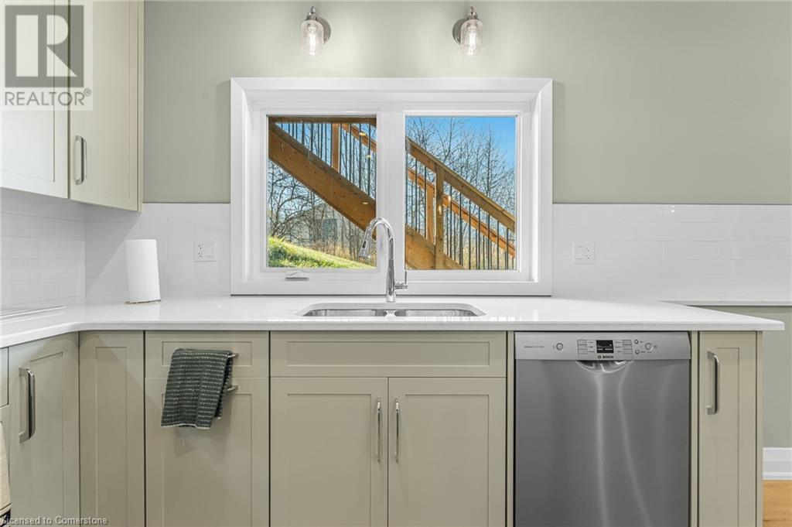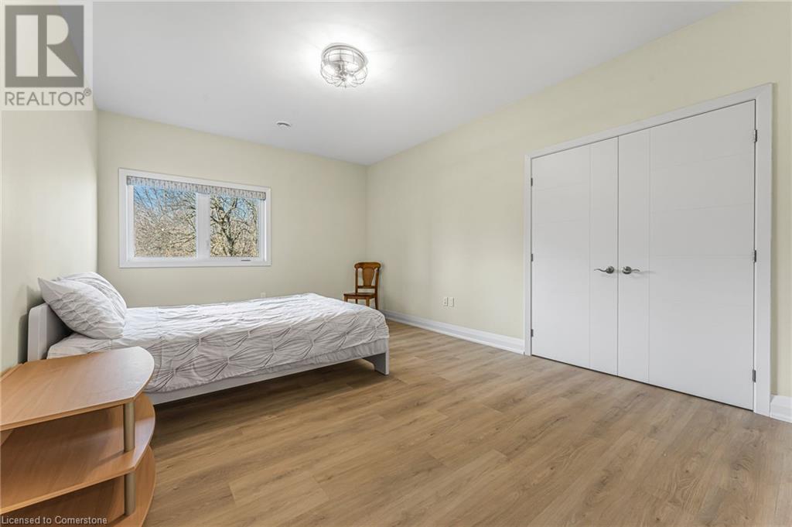416-218-8800
admin@hlfrontier.com
4844 Cherry Avenue N Lincoln, Ontario L0R 1B1
5 Bedroom
5 Bathroom
5286 sqft
Bungalow
Fireplace
In Floor Heating, Forced Air
Acreage
$3,449,900
Experience the pinnacle of modern luxury and sustainability in this exceptional Homes by Hendricks masterpiece. Offering an opportunity for multi generational living, and a great place from which to operate a small commercial enterprise or a home based business. A beautiful 32X64 geo thermally heated barn with a large graveled area would enhance this aspect. A true must-see, this net zero residence and property must be experienced firsthand to fully appreciate its exceptional design, innovative features, and meticulous attention to detail. (id:49269)
Property Details
| MLS® Number | 40702330 |
| Property Type | Single Family |
| CommunityFeatures | Quiet Area |
| Features | Conservation/green Belt, Crushed Stone Driveway, Country Residential |
| ParkingSpaceTotal | 10 |
| Structure | Barn |
| ViewType | View Of Water |
Building
| BathroomTotal | 5 |
| BedroomsAboveGround | 2 |
| BedroomsBelowGround | 3 |
| BedroomsTotal | 5 |
| ArchitecturalStyle | Bungalow |
| BasementDevelopment | Finished |
| BasementType | Full (finished) |
| ConstructedDate | 2023 |
| ConstructionMaterial | Wood Frame |
| ConstructionStyleAttachment | Detached |
| ExteriorFinish | Brick, Concrete, Stone, Wood |
| FireProtection | Smoke Detectors, Security System |
| FireplaceFuel | Wood |
| FireplacePresent | Yes |
| FireplaceTotal | 2 |
| FireplaceType | Other - See Remarks,other - See Remarks |
| HalfBathTotal | 2 |
| HeatingFuel | Geo Thermal |
| HeatingType | In Floor Heating, Forced Air |
| StoriesTotal | 1 |
| SizeInterior | 5286 Sqft |
| Type | House |
| UtilityWater | Cistern |
Parking
| Detached Garage |
Land
| AccessType | Road Access, Highway Nearby |
| Acreage | Yes |
| FenceType | Partially Fenced |
| Sewer | Septic System |
| SizeDepth | 339 Ft |
| SizeFrontage | 745 Ft |
| SizeIrregular | 6.6 |
| SizeTotal | 6.6 Ac|5 - 9.99 Acres |
| SizeTotalText | 6.6 Ac|5 - 9.99 Acres |
| ZoningDescription | Ru1 |
Rooms
| Level | Type | Length | Width | Dimensions |
|---|---|---|---|---|
| Lower Level | 5pc Bathroom | Measurements not available | ||
| Lower Level | Utility Room | 8'2'' x 16'0'' | ||
| Lower Level | 2pc Bathroom | 4'8'' x 4'0'' | ||
| Lower Level | Utility Room | 13'7'' x 4'0'' | ||
| Lower Level | Utility Room | 17'2'' x 9'0'' | ||
| Lower Level | Bedroom | 15'7'' x 16'6'' | ||
| Lower Level | Bedroom | 12'10'' x 22'3'' | ||
| Lower Level | Bedroom | 11'11'' x 16'5'' | ||
| Lower Level | Kitchen/dining Room | 20'6'' x 26'3'' | ||
| Lower Level | Recreation Room | 21'7'' x 19'10'' | ||
| Main Level | 4pc Bathroom | Measurements not available | ||
| Main Level | 5pc Bathroom | Measurements not available | ||
| Main Level | Foyer | 17'9'' x 13'9'' | ||
| Main Level | Laundry Room | 10'11'' x 7'2'' | ||
| Main Level | 2pc Bathroom | 6'4'' x 4'7'' | ||
| Main Level | Office | 11'7'' x 16'10'' | ||
| Main Level | Bedroom | 12'6'' x 17'1'' | ||
| Main Level | Primary Bedroom | 18'1'' x 13'10'' | ||
| Main Level | Kitchen/dining Room | 21'4'' x 23'9'' | ||
| Main Level | Living Room | 21'4'' x 20'4'' |
Utilities
| Electricity | Available |
| Natural Gas | Available |
https://www.realtor.ca/real-estate/27965279/4844-cherry-avenue-n-lincoln
Interested?
Contact us for more information

