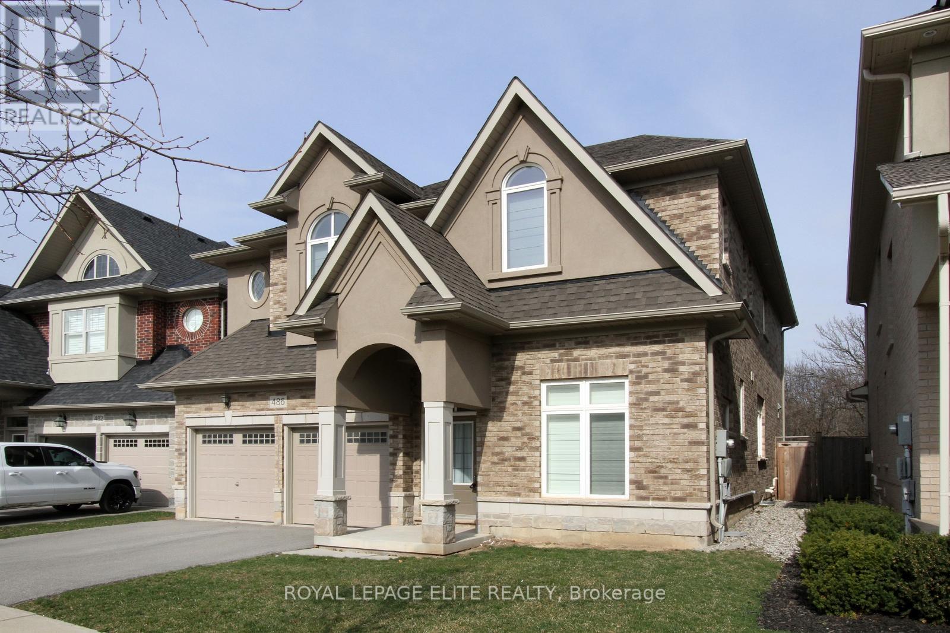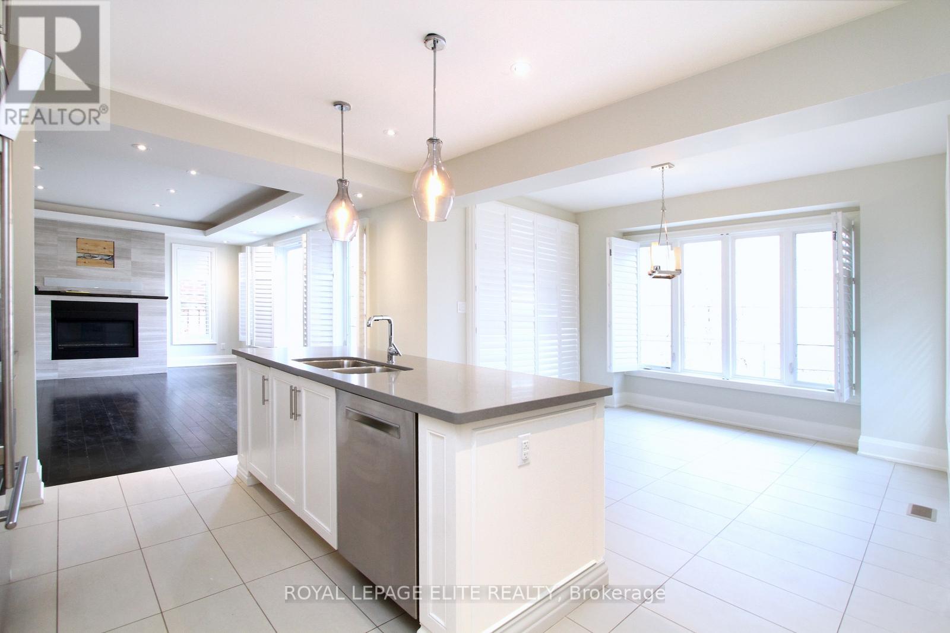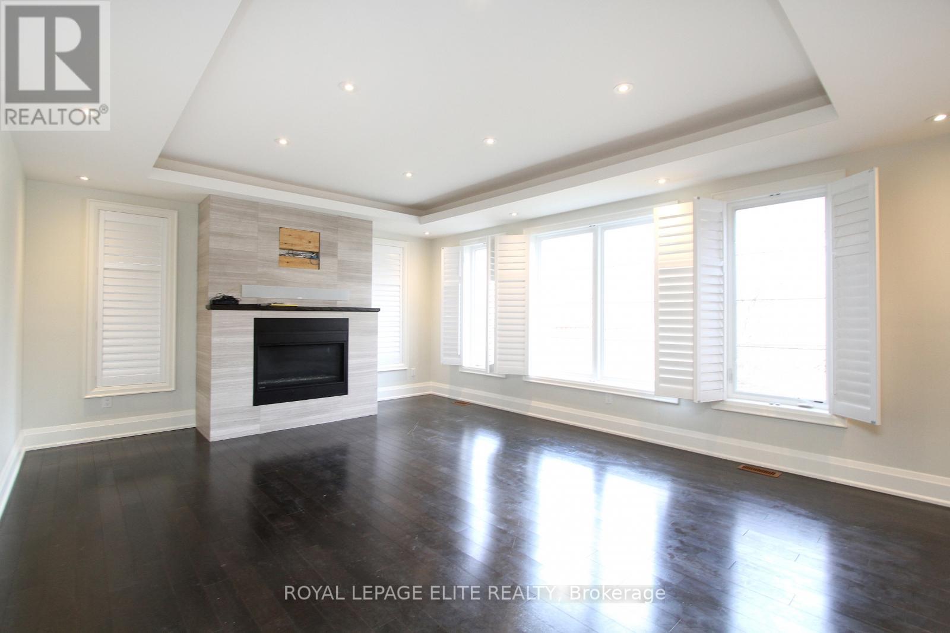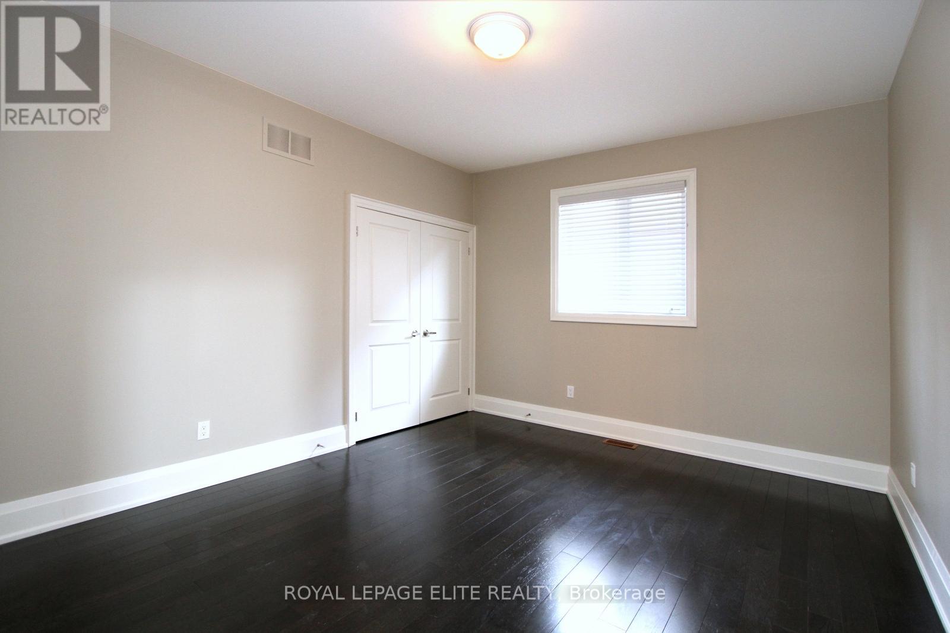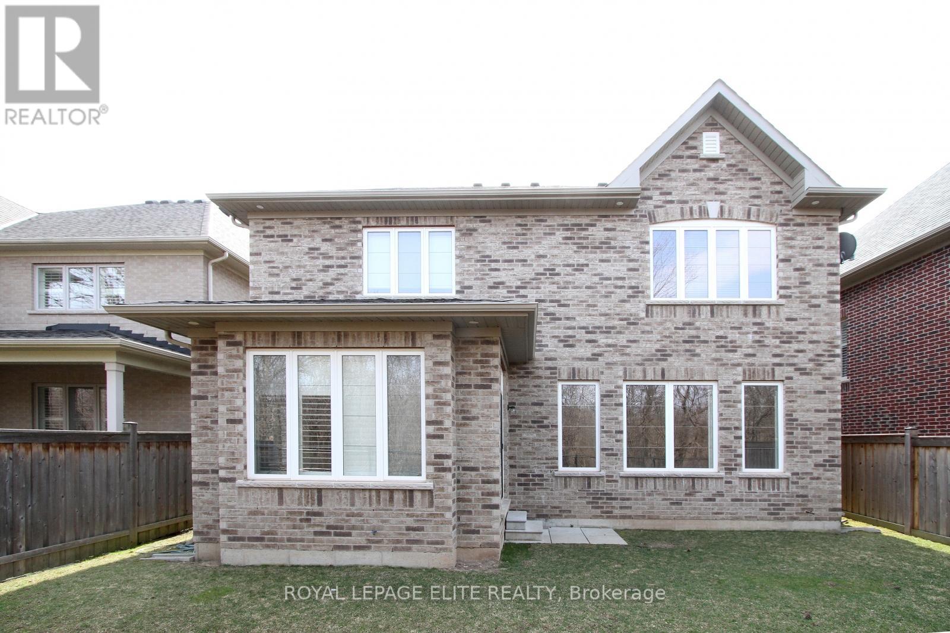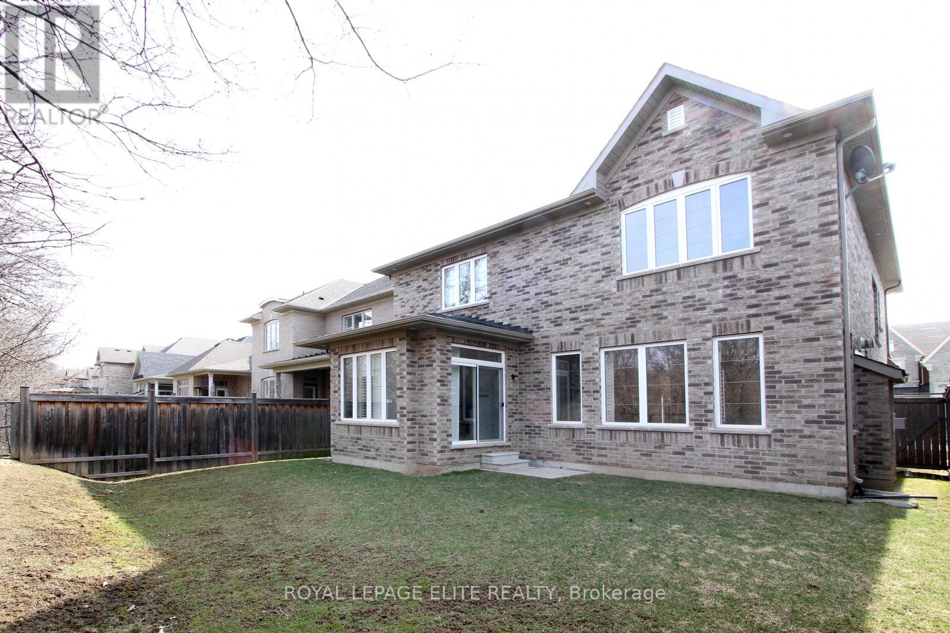4 Bedroom
4 Bathroom
Fireplace
Central Air Conditioning
Forced Air
$6,000 Monthly
Stunning 4 Brm Loaded W/Upgrades, Backing On Ravine,Ravine,Ravine On Desired Street. Upgrades Include,Hardwood Floors Thru Out,Pot Lights,Upgraded Mouldings,Cofferred & Waffle Ceiling,$$$spent On Kitchen & Bath Rms, Subzero Fridge,Wolf Oven,Stone Counters,English Butler W Walk-In Pantry In Kit. Main Floor Office,9Ft Ceilings Main&2nd Floor, 5Pc Ensuite & W/I Custom Closet In Primary Brm,Ensuites In All Brms,5th Dressing/Storage Rm On 2nd Flr,&More! **** EXTRAS **** Subzero Fridge,Wolf Oven,Stone Counters,English Butler W/ Walk-In Pantry In Kit. 9Ft Ceilings Main&2nd Level, 5Pc Ensuite & W/I Custom Closet In Primary Bedroom,Ensuites In All Brms, 5th Dressing/Storage Rm On 2nd Flr,&More! (id:49269)
Property Details
|
MLS® Number
|
W9234929 |
|
Property Type
|
Single Family |
|
Community Name
|
Rural Oakville |
|
ParkingSpaceTotal
|
4 |
Building
|
BathroomTotal
|
4 |
|
BedroomsAboveGround
|
4 |
|
BedroomsTotal
|
4 |
|
Appliances
|
Oven - Built-in |
|
BasementDevelopment
|
Unfinished |
|
BasementType
|
N/a (unfinished) |
|
ConstructionStyleAttachment
|
Detached |
|
CoolingType
|
Central Air Conditioning |
|
ExteriorFinish
|
Brick |
|
FireplacePresent
|
Yes |
|
FlooringType
|
Ceramic, Hardwood |
|
FoundationType
|
Poured Concrete |
|
HalfBathTotal
|
1 |
|
HeatingFuel
|
Natural Gas |
|
HeatingType
|
Forced Air |
|
StoriesTotal
|
2 |
|
Type
|
House |
|
UtilityWater
|
Municipal Water |
Parking
Land
|
Acreage
|
No |
|
Sewer
|
Sanitary Sewer |
|
SizeFrontage
|
45 Ft ,4 In |
|
SizeIrregular
|
45.34 Ft |
|
SizeTotalText
|
45.34 Ft|under 1/2 Acre |
Rooms
| Level |
Type |
Length |
Width |
Dimensions |
|
Second Level |
Bedroom 4 |
4.47 m |
3.35 m |
4.47 m x 3.35 m |
|
Second Level |
Other |
2.38 m |
1.78 m |
2.38 m x 1.78 m |
|
Second Level |
Primary Bedroom |
4.09 m |
5.91 m |
4.09 m x 5.91 m |
|
Second Level |
Bedroom 2 |
3.48 m |
3.99 m |
3.48 m x 3.99 m |
|
Second Level |
Bedroom 3 |
3.6 m |
3.99 m |
3.6 m x 3.99 m |
|
Main Level |
Foyer |
2.38 m |
|
2.38 m x Measurements not available |
|
Main Level |
Laundry Room |
|
|
Measurements not available |
|
Main Level |
Family Room |
5.94 m |
4.57 m |
5.94 m x 4.57 m |
|
Main Level |
Kitchen |
3.53 m |
4.7 m |
3.53 m x 4.7 m |
|
Main Level |
Eating Area |
2.95 m |
3.66 m |
2.95 m x 3.66 m |
|
Main Level |
Dining Room |
4.22 m |
3.88 m |
4.22 m x 3.88 m |
|
Main Level |
Office |
3.04 m |
3.27 m |
3.04 m x 3.27 m |
https://www.realtor.ca/real-estate/27240246/486-hidden-trail-oakville-rural-oakville


