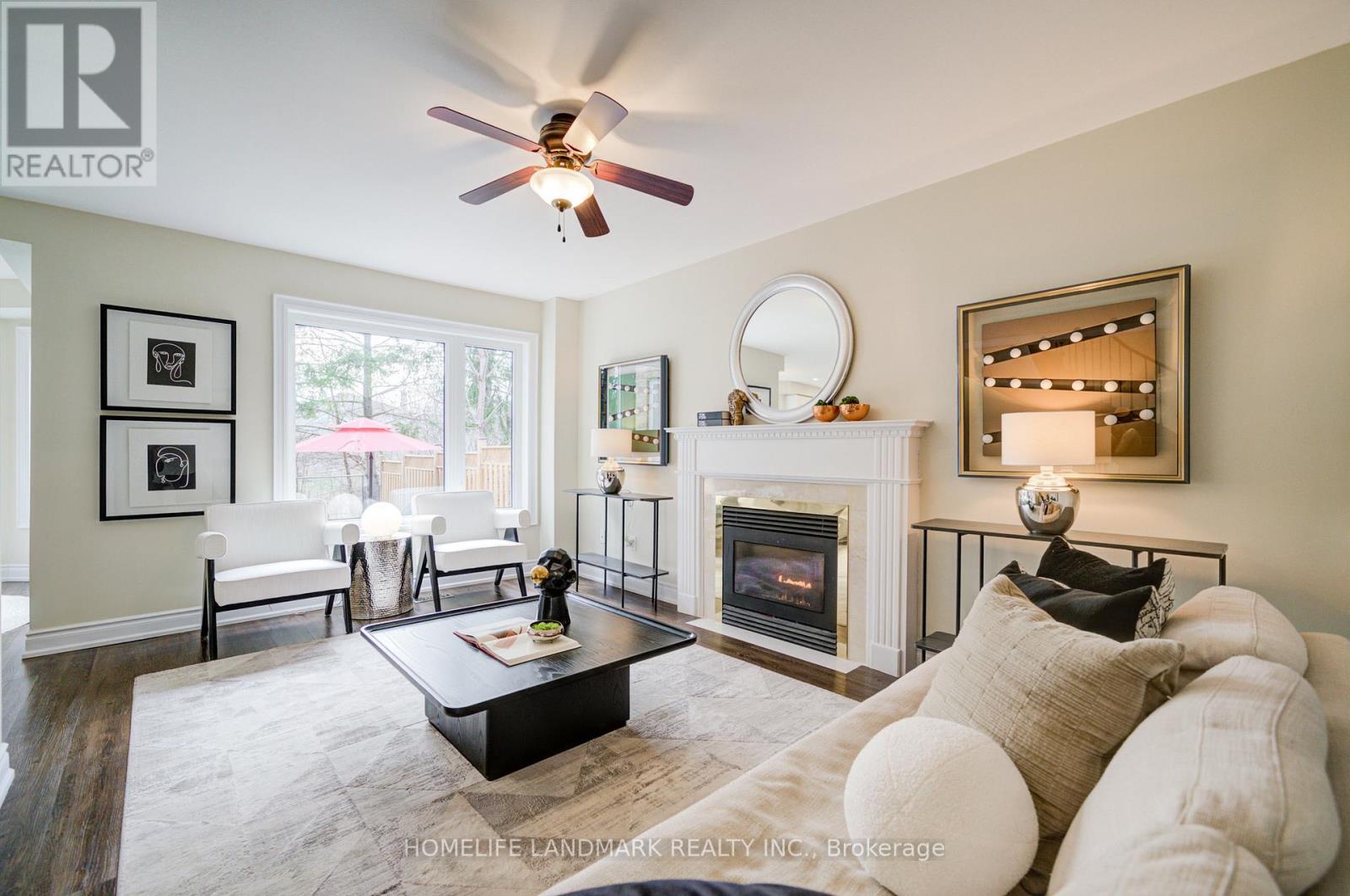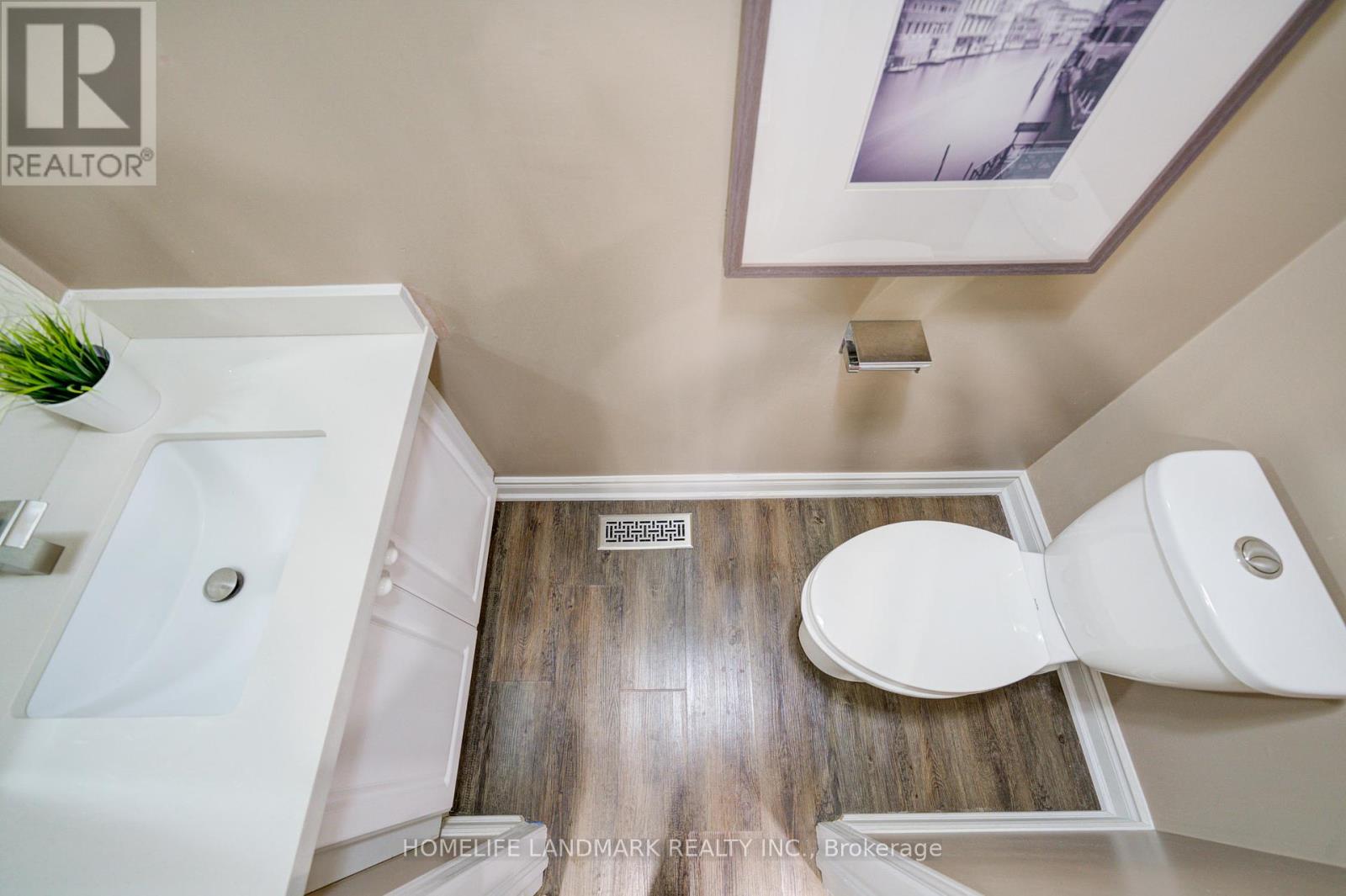488 Amanda Crescent Burlington (Appleby), Ontario L7L 6H5
$1,719,900
Discover your dream home on an 8,740 sq ft premium pie-shaped lot. This property offers unparalleled privacy, backing onto a ravine and facing a park with no front or back neighbors. Enjoy numerous upgrades, including a fully renovated basement (2022), brand new windows and front door (2023), and new interlock patio and sidewalk (2023). The home features no rental equipment: furnace (2020), tankless water heater (2022), and heat pump/AC (2023). Additional highlights include renovated bathrooms, upgraded hardwood flooring, a master bathroom with heated floors, and a basement with rough-in plumbing for a future kitchen or wet bar. The property also boasts a new garage door and openers. Ideally located near the GO Train station, Lake Ontario, shopping, and Highway QEW. Experience the best of nature, convenience, and modern living. (id:49269)
Open House
This property has open houses!
2:00 pm
Ends at:5:00 pm
Property Details
| MLS® Number | W12068107 |
| Property Type | Single Family |
| Community Name | Appleby |
| Features | Sump Pump |
| ParkingSpaceTotal | 6 |
Building
| BathroomTotal | 4 |
| BedroomsAboveGround | 4 |
| BedroomsBelowGround | 1 |
| BedroomsTotal | 5 |
| Appliances | Water Heater, Dryer, Garage Door Opener, Washer |
| BasementDevelopment | Finished |
| BasementType | Full (finished) |
| ConstructionStatus | Insulation Upgraded |
| ConstructionStyleAttachment | Detached |
| CoolingType | Central Air Conditioning |
| ExteriorFinish | Brick |
| FireplacePresent | Yes |
| FoundationType | Concrete |
| HalfBathTotal | 1 |
| HeatingFuel | Natural Gas |
| HeatingType | Forced Air |
| StoriesTotal | 2 |
| SizeInterior | 2000 - 2500 Sqft |
| Type | House |
| UtilityWater | Municipal Water |
Parking
| Attached Garage | |
| Garage |
Land
| Acreage | No |
| SizeDepth | 132 Ft ,4 In |
| SizeFrontage | 44 Ft ,2 In |
| SizeIrregular | 44.2 X 132.4 Ft ; 44.38' X 132.34' X 84.53' X 144.71' |
| SizeTotalText | 44.2 X 132.4 Ft ; 44.38' X 132.34' X 84.53' X 144.71' |
Rooms
| Level | Type | Length | Width | Dimensions |
|---|---|---|---|---|
| Second Level | Primary Bedroom | 4.38 m | 3.51 m | 4.38 m x 3.51 m |
| Second Level | Bedroom | 4.22 m | 3.05 m | 4.22 m x 3.05 m |
| Second Level | Bedroom 2 | 4.06 m | 3.76 m | 4.06 m x 3.76 m |
| Second Level | Bedroom 3 | 4.57 m | 3.15 m | 4.57 m x 3.15 m |
| Main Level | Dining Room | 3.38 m | 3.05 m | 3.38 m x 3.05 m |
| Main Level | Family Room | 4.93 m | 3.2 m | 4.93 m x 3.2 m |
| Main Level | Kitchen | 6.15 m | 3.81 m | 6.15 m x 3.81 m |
| Main Level | Living Room | 3.38 m | 3.05 m | 3.38 m x 3.05 m |
| Main Level | Eating Area | 5.05 m | 5.15 m | 5.05 m x 5.15 m |
https://www.realtor.ca/real-estate/28134466/488-amanda-crescent-burlington-appleby-appleby
Interested?
Contact us for more information



















































