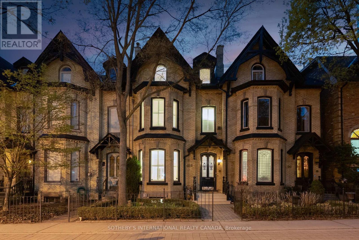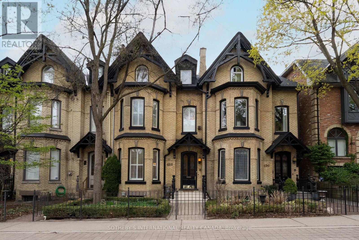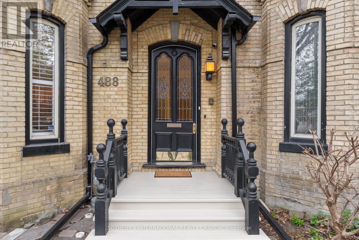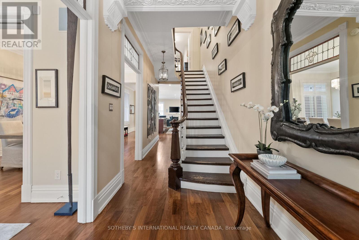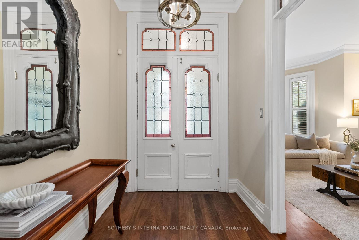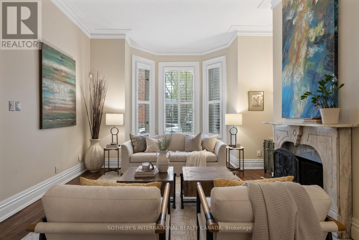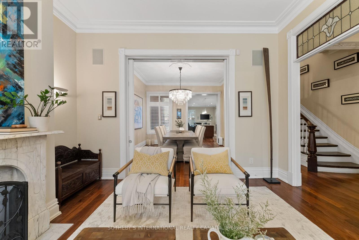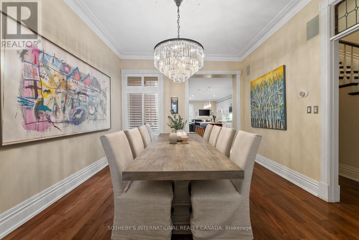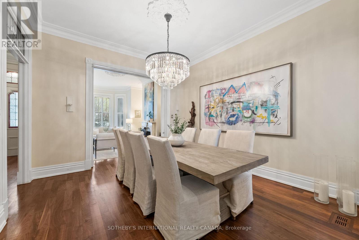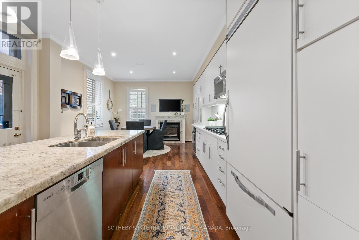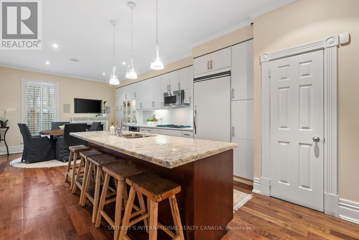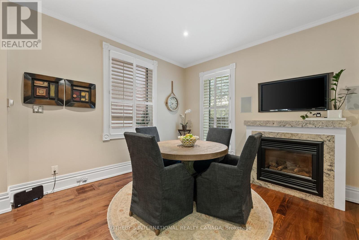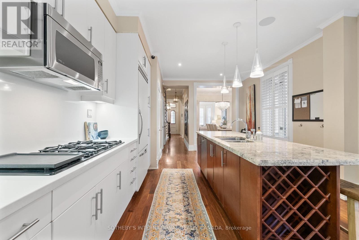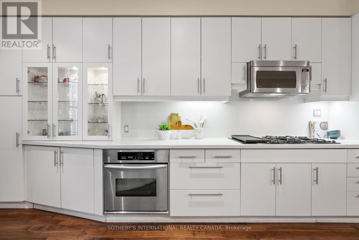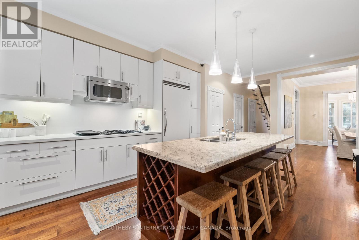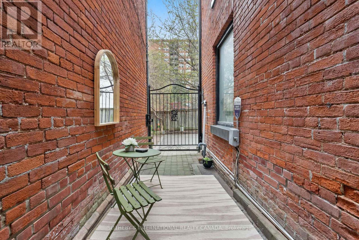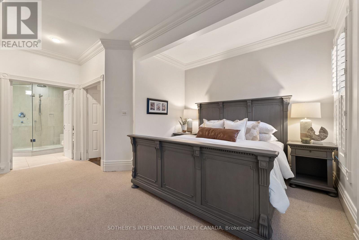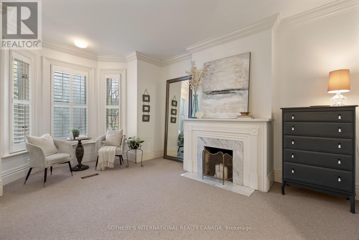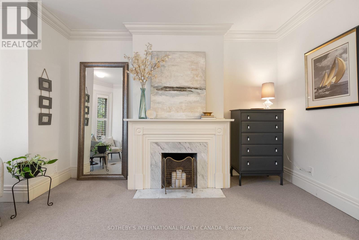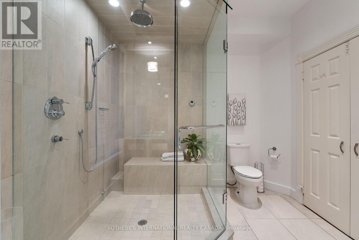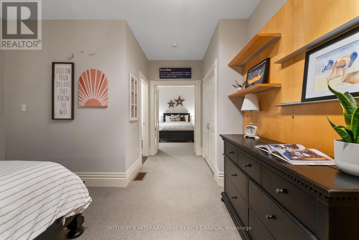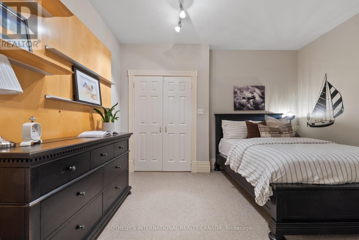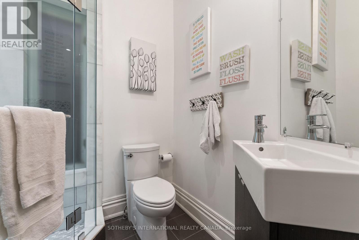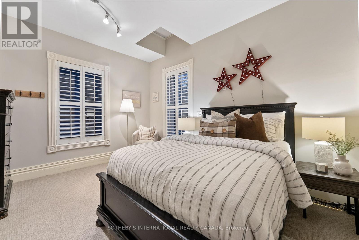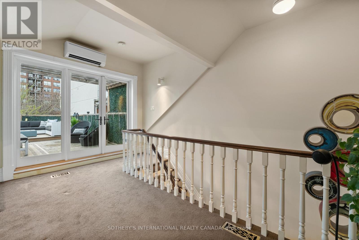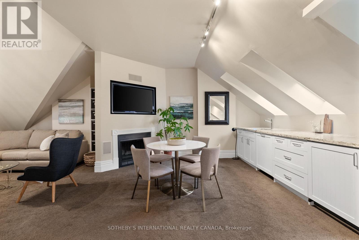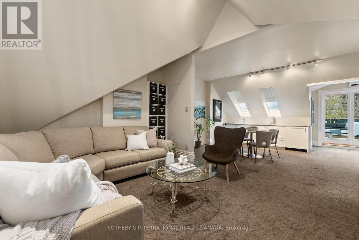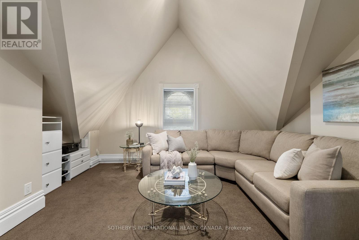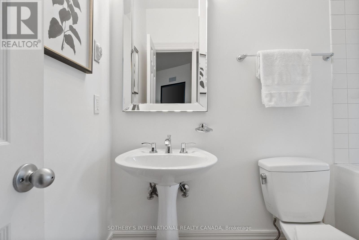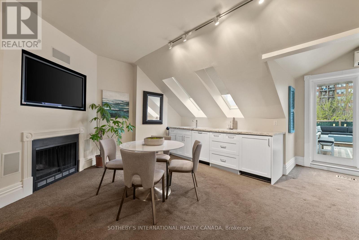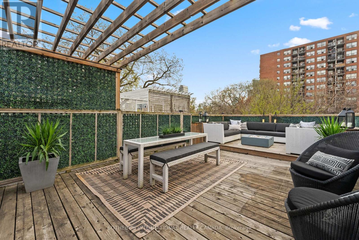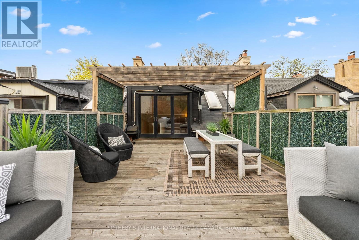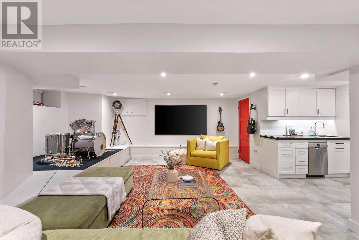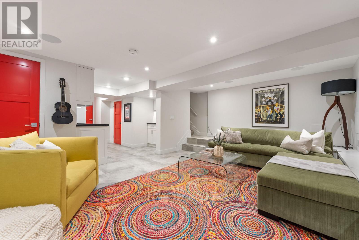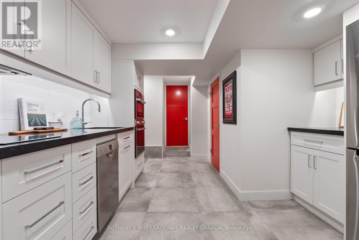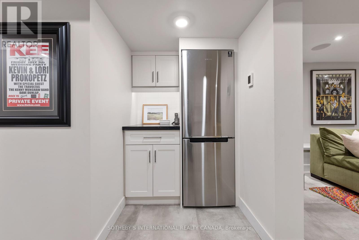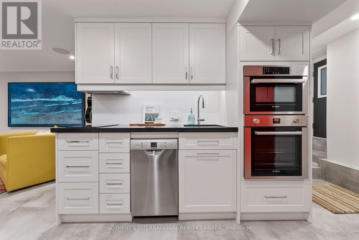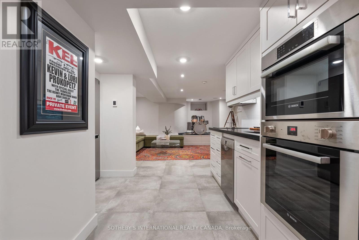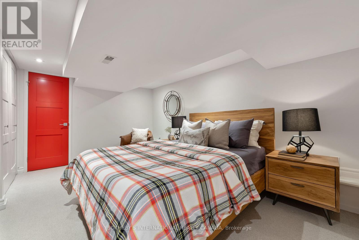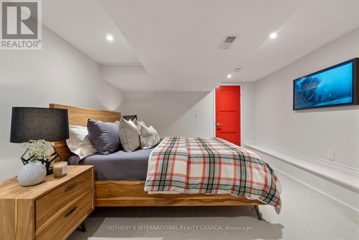4 Bedroom
5 Bathroom
2500 - 3000 sqft
Fireplace
Central Air Conditioning
Forced Air
$2,488,000
Magnificent, fully renovated classic Toronto yellow brick Bay-and-Gable 3-storey, 3+1 bed, 5 bath Cabbagetown Victorian offers over 3,200 sq. ft. of refined living space! Exceptionally large with a span measuring 21.7 wide, gracious principal rooms, loads of period details blending 19th-century charm with modern luxury. Soaring 10.5 ceilings, grand 3-storey original sweeping staircase, ceiling medallions, crown mouldings, wood burning fireplace w/white marble mantel, pocket doors & rich hardwood floors create an elegant ambiance for entertaining on a grand scale! Main floor powder room, massive open-concept eat-in kitchen w/stone counters, centre island, gas fireplace & bright breakfast area w/walk out to private patio perfect for morning coffee. Luxurious 2nd-floor has primary suite w/bay window, fireplace, walk-in closet & spa-like ensuite w/heated floors & luxurious steam shower and two additional bedrooms w/full bath offers flexible space for kids, guests, or a home office! Spectacular 3rd-floor family/games room has vaulted ceilings, skylights, wet bar, SUB-ZERO fridge, 4th fireplace & sprawling rooftop terrace w/sweeping city views! Finished lower-level w/sep entrance has heated floors, 2nd kitchen,4th bed, media room & 5th bath ideal for nanny or in-law suite or family movie nights on the big screen TV! Ideally located just steps from Parliament Streets vibrant shops, restaurants, and cafés with easy access to downtown, TTC and parks this iconic Cabbagetown residence is a rare opportunity to own a piece of Torontos architectural heritage reimagined for contemporary urban living.***EXTRAS*** Wired for sound with in-ceiling speakers, 2 furnaces, CAC + 3rd flr A/C unit, rear parking. Two full kitchens + 3rd flr wet bar w/3rd dishwasher & SUB-ZERO bar refrigerator perfect for entertaining large parties on the massive rooftop deck! Heated floors in basement suite & primary ensuite. See attached Feature Sheet for list of improvements. Open House Sat & Sun 2-4PM (id:49269)
Property Details
|
MLS® Number
|
C12125782 |
|
Property Type
|
Single Family |
|
Community Name
|
Cabbagetown-South St. James Town |
|
AmenitiesNearBy
|
Hospital, Park, Place Of Worship, Public Transit, Schools |
|
EquipmentType
|
Water Heater - Gas |
|
Features
|
Lane, In-law Suite |
|
ParkingSpaceTotal
|
1 |
|
RentalEquipmentType
|
Water Heater - Gas |
|
Structure
|
Deck, Patio(s) |
Building
|
BathroomTotal
|
5 |
|
BedroomsAboveGround
|
3 |
|
BedroomsBelowGround
|
1 |
|
BedroomsTotal
|
4 |
|
Age
|
100+ Years |
|
Amenities
|
Fireplace(s), Separate Heating Controls |
|
Appliances
|
Oven - Built-in, Central Vacuum, Water Heater, Blinds, Cooktop, Dishwasher, Dryer, Freezer, Microwave, Oven, Washer, Wet Bar, Window Coverings, Refrigerator |
|
BasementDevelopment
|
Finished |
|
BasementFeatures
|
Apartment In Basement, Walk Out |
|
BasementType
|
N/a (finished) |
|
ConstructionStyleAttachment
|
Attached |
|
CoolingType
|
Central Air Conditioning |
|
ExteriorFinish
|
Brick |
|
FireProtection
|
Alarm System, Smoke Detectors |
|
FireplacePresent
|
Yes |
|
FlooringType
|
Tile, Carpeted, Hardwood |
|
FoundationType
|
Brick |
|
HalfBathTotal
|
1 |
|
HeatingFuel
|
Natural Gas |
|
HeatingType
|
Forced Air |
|
StoriesTotal
|
3 |
|
SizeInterior
|
2500 - 3000 Sqft |
|
Type
|
Row / Townhouse |
|
UtilityWater
|
Municipal Water |
Parking
Land
|
Acreage
|
No |
|
LandAmenities
|
Hospital, Park, Place Of Worship, Public Transit, Schools |
|
Sewer
|
Sanitary Sewer |
|
SizeDepth
|
102 Ft ,9 In |
|
SizeFrontage
|
21 Ft ,8 In |
|
SizeIrregular
|
21.7 X 102.8 Ft |
|
SizeTotalText
|
21.7 X 102.8 Ft |
Rooms
| Level |
Type |
Length |
Width |
Dimensions |
|
Second Level |
Bathroom |
2.44 m |
1.91 m |
2.44 m x 1.91 m |
|
Second Level |
Primary Bedroom |
6.86 m |
6.17 m |
6.86 m x 6.17 m |
|
Second Level |
Bathroom |
4.22 m |
2.98 m |
4.22 m x 2.98 m |
|
Second Level |
Bedroom 2 |
4.79 m |
4.01 m |
4.79 m x 4.01 m |
|
Second Level |
Bedroom 3 |
4.02 m |
4.01 m |
4.02 m x 4.01 m |
|
Third Level |
Family Room |
8.9 m |
5.31 m |
8.9 m x 5.31 m |
|
Third Level |
Games Room |
8.9 m |
5.31 m |
8.9 m x 5.31 m |
|
Third Level |
Bathroom |
3.8 m |
1.49 m |
3.8 m x 1.49 m |
|
Basement |
Bedroom 4 |
4.89 m |
3.3 m |
4.89 m x 3.3 m |
|
Basement |
Media |
9.57 m |
5.96 m |
9.57 m x 5.96 m |
|
Basement |
Kitchen |
|
|
Measurements not available |
|
Main Level |
Foyer |
1.85 m |
1.15 m |
1.85 m x 1.15 m |
|
Main Level |
Living Room |
5.45 m |
4.22 m |
5.45 m x 4.22 m |
|
Main Level |
Dining Room |
4.4 m |
4.22 m |
4.4 m x 4.22 m |
|
Main Level |
Kitchen |
5.96 m |
4.01 m |
5.96 m x 4.01 m |
|
Main Level |
Eating Area |
4.01 m |
3.78 m |
4.01 m x 3.78 m |
https://www.realtor.ca/real-estate/28263172/488-ontario-street-toronto-cabbagetown-south-st-james-town-cabbagetown-south-st-james-town

