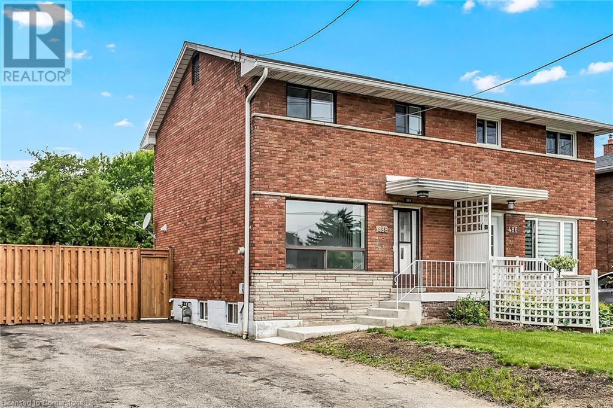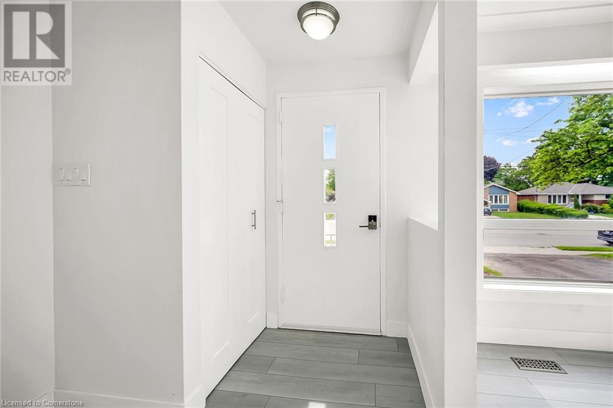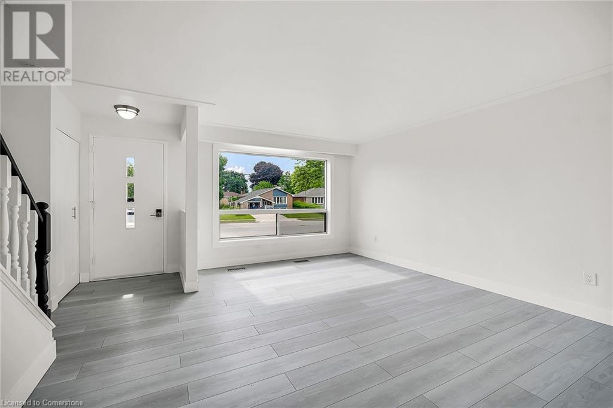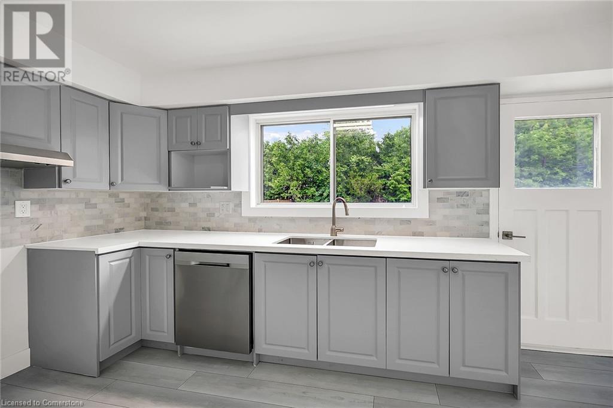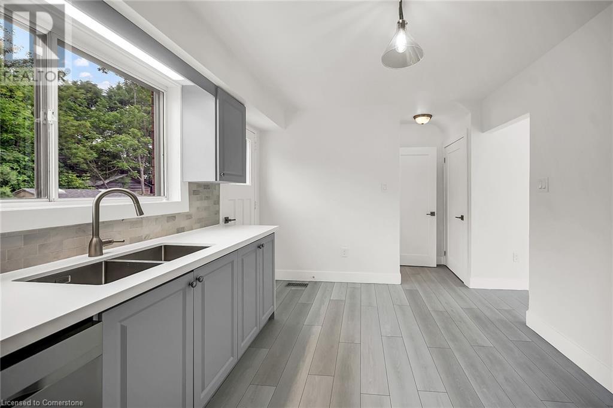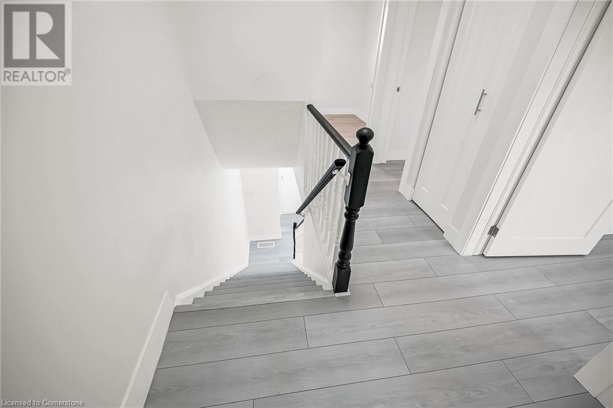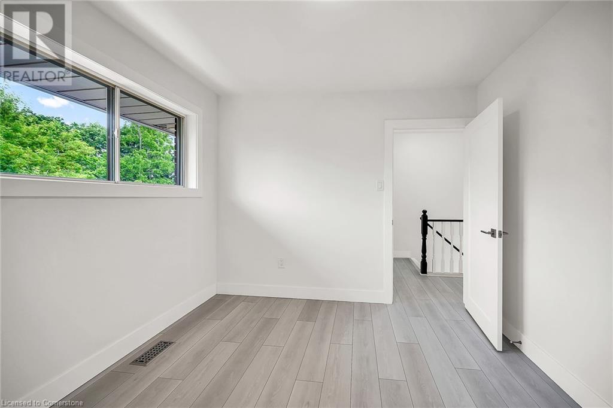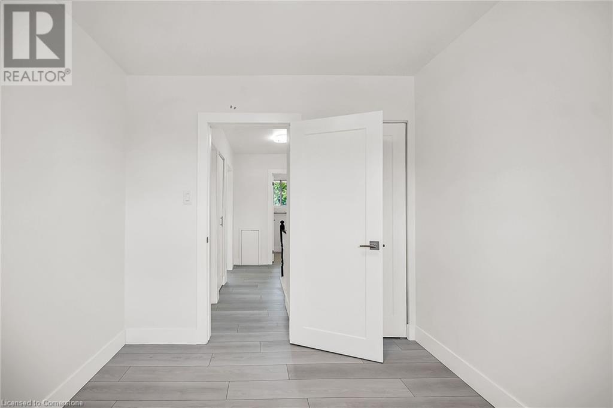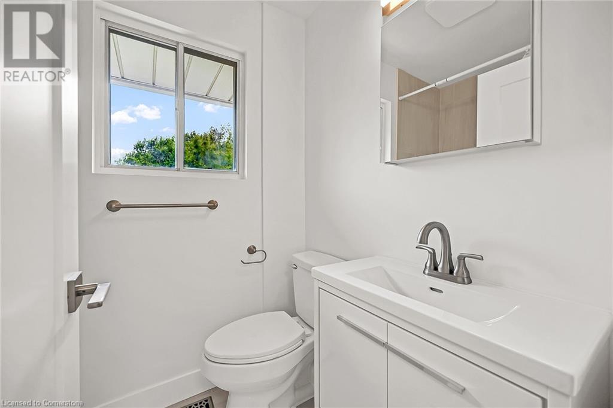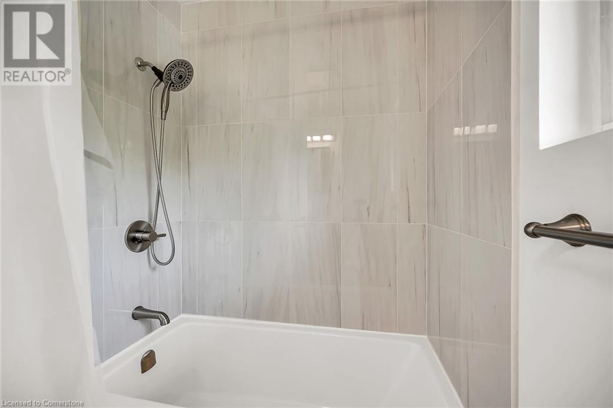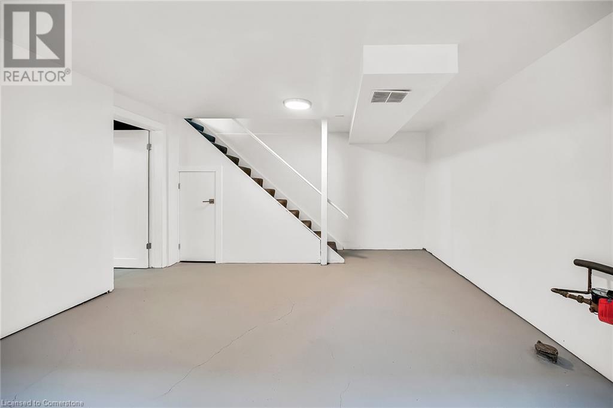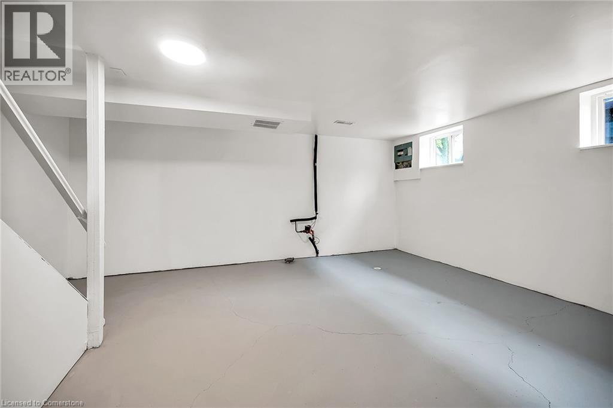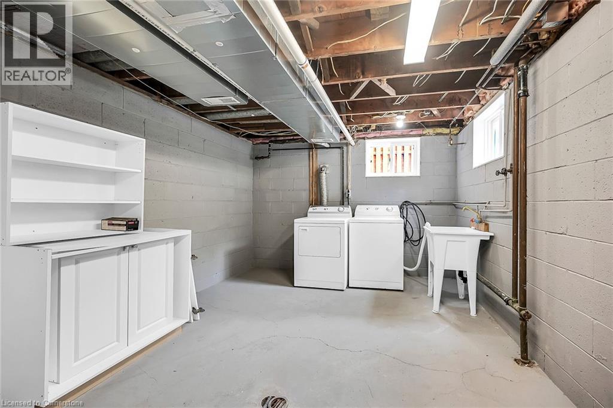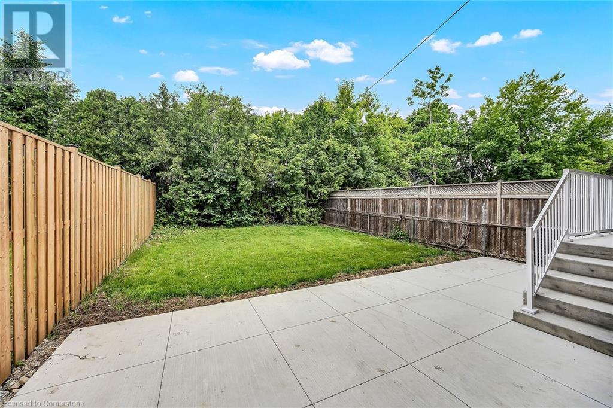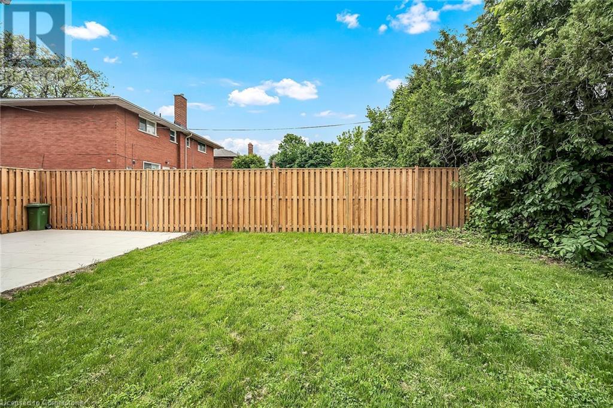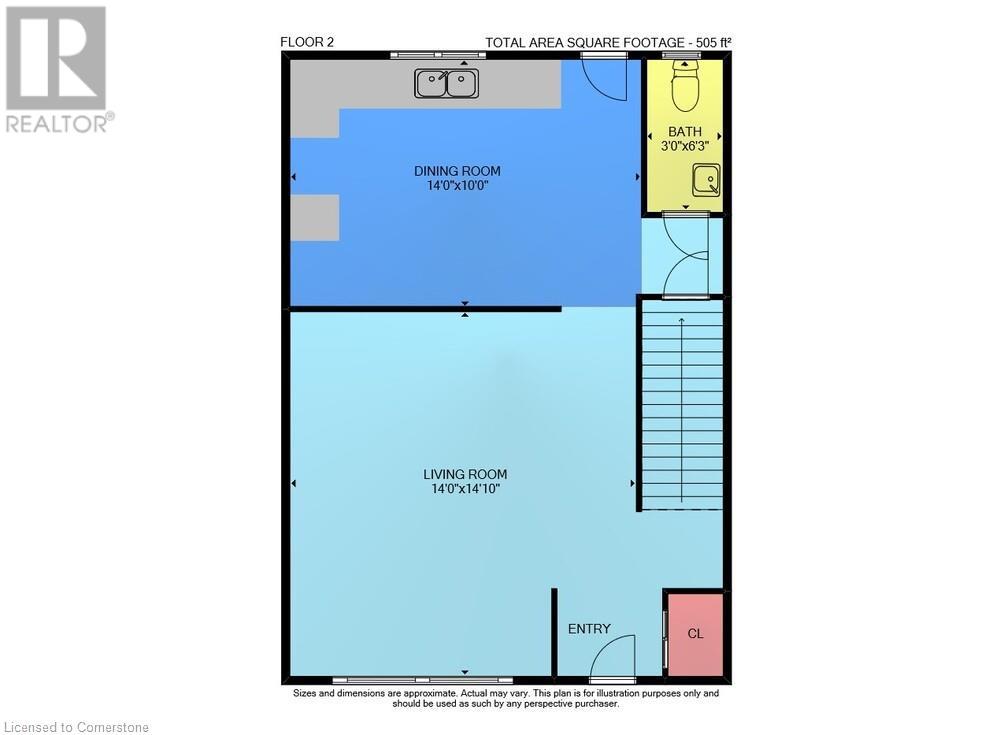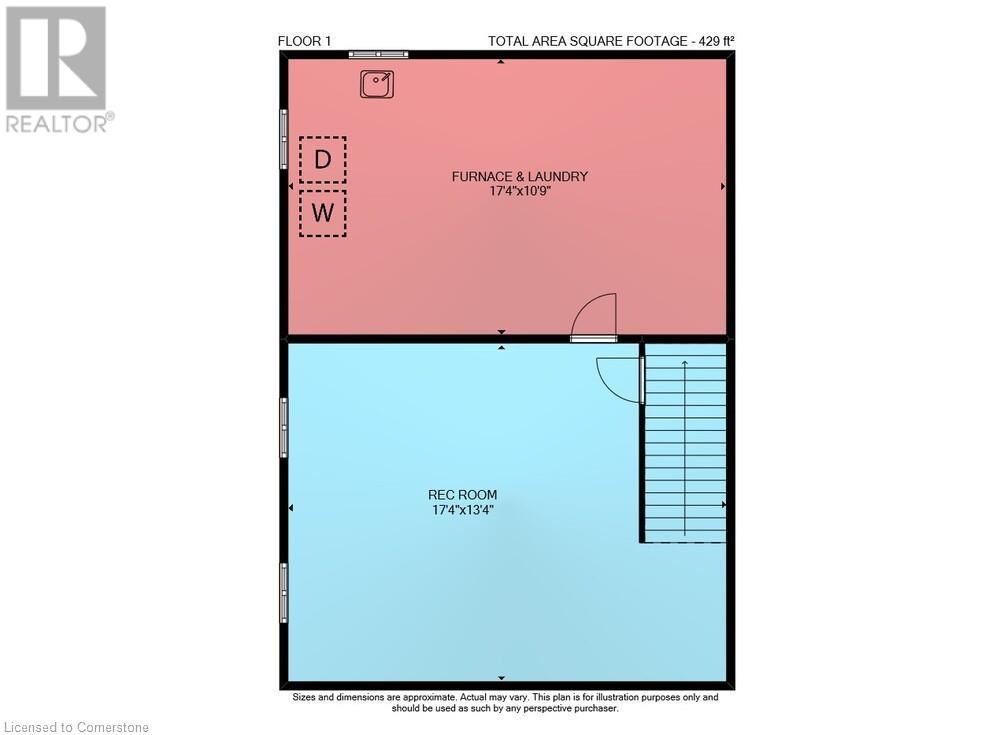416-218-8800
admin@hlfrontier.com
488 Upper Kenilworth Avenue Hamilton, Ontario L8T 4G8
3 Bedroom
2 Bathroom
1438 sqft
2 Level
Central Air Conditioning
Forced Air
$625,000
Great east mountain location. Freshly renovated from top to bottom - new kitchen, bathrooms, flooring, interior doors, light fixtures, dishwasher, furnace and AC, entrance and backyard cement staircases, cement patio, fence, and more. Move in ready! (id:49269)
Property Details
| MLS® Number | 40738827 |
| Property Type | Single Family |
| EquipmentType | Water Heater |
| ParkingSpaceTotal | 3 |
| RentalEquipmentType | Water Heater |
Building
| BathroomTotal | 2 |
| BedroomsAboveGround | 3 |
| BedroomsTotal | 3 |
| Appliances | Dishwasher, Dryer, Washer |
| ArchitecturalStyle | 2 Level |
| BasementDevelopment | Partially Finished |
| BasementType | Full (partially Finished) |
| ConstructionStyleAttachment | Semi-detached |
| CoolingType | Central Air Conditioning |
| ExteriorFinish | Brick Veneer |
| HalfBathTotal | 1 |
| HeatingFuel | Natural Gas |
| HeatingType | Forced Air |
| StoriesTotal | 2 |
| SizeInterior | 1438 Sqft |
| Type | House |
| UtilityWater | Municipal Water |
Land
| Acreage | No |
| Sewer | Municipal Sewage System |
| SizeDepth | 100 Ft |
| SizeFrontage | 30 Ft |
| SizeIrregular | 0.14 |
| SizeTotal | 0.14 Ac|under 1/2 Acre |
| SizeTotalText | 0.14 Ac|under 1/2 Acre |
| ZoningDescription | D |
Rooms
| Level | Type | Length | Width | Dimensions |
|---|---|---|---|---|
| Second Level | 4pc Bathroom | Measurements not available | ||
| Second Level | Bedroom | 8'11'' x 8'10'' | ||
| Second Level | Bedroom | 12'6'' x 8'6'' | ||
| Second Level | Primary Bedroom | 10'7'' x 10'1'' | ||
| Basement | Laundry Room | 17'4'' x 10'9'' | ||
| Basement | Recreation Room | 17'4'' x 13'4'' | ||
| Main Level | 2pc Bathroom | Measurements not available | ||
| Main Level | Eat In Kitchen | 14'0'' x 10'0'' | ||
| Main Level | Living Room/dining Room | 14'10'' x 14'0'' | ||
| Main Level | Foyer | Measurements not available |
https://www.realtor.ca/real-estate/28455398/488-upper-kenilworth-avenue-hamilton
Interested?
Contact us for more information

