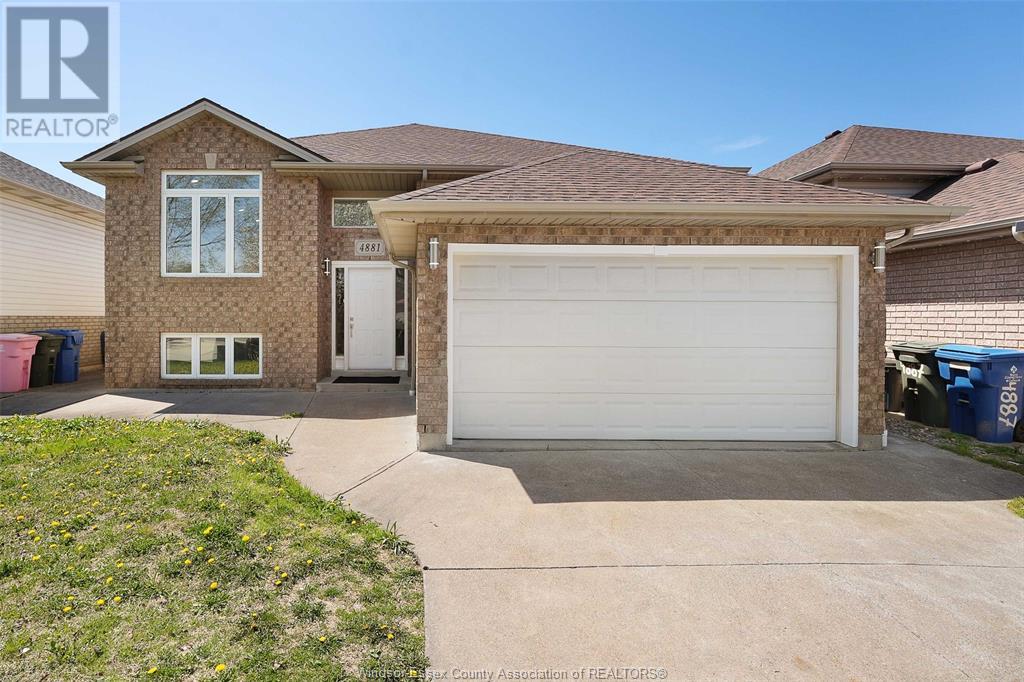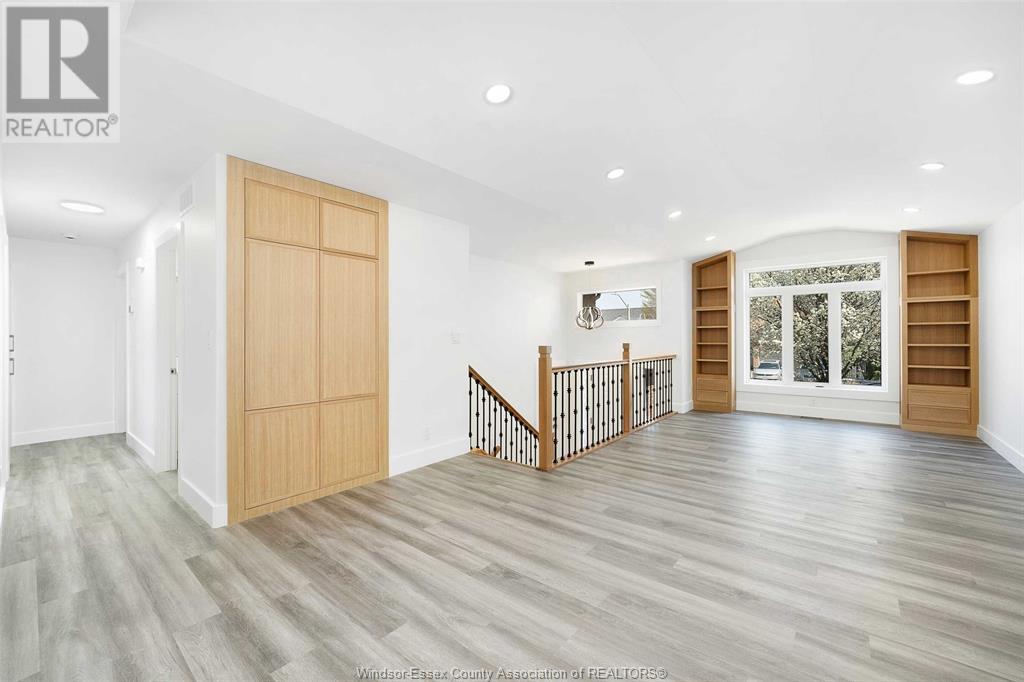5 Bedroom
3 Bathroom
Raised Ranch
Fireplace
Central Air Conditioning
Forced Air
$849,900
Welcome to this stunning newly renovated raised ranch offering 3+2 beds, 3 full baths, 2 full kitchens, and custom closets throughout. Bright living room, private kitchen, and fully finished lower level with second full kitchen—perfect for extended family or entertaining. Appliances included for both kitchens, plus a laundry area with a rough-in for an additional main floor laundry. Cozy family room with fireplace, double garage with inside entry, Walking distance to Talbot Trail Public School, playgrounds, splash pads, and close to shopping centres. Move-in ready and beautifully updated, this home checks all the boxes. Don’t miss your chance to own this gem! (id:49269)
Property Details
|
MLS® Number
|
25010358 |
|
Property Type
|
Single Family |
|
Features
|
Double Width Or More Driveway, Paved Driveway, Concrete Driveway, Front Driveway |
Building
|
BathroomTotal
|
3 |
|
BedroomsAboveGround
|
3 |
|
BedroomsBelowGround
|
2 |
|
BedroomsTotal
|
5 |
|
Appliances
|
Dishwasher, Dryer, Refrigerator, Washer, Two Stoves, Two Refrigerators |
|
ArchitecturalStyle
|
Raised Ranch |
|
ConstructedDate
|
2003 |
|
ConstructionStyleAttachment
|
Detached |
|
CoolingType
|
Central Air Conditioning |
|
ExteriorFinish
|
Aluminum/vinyl, Brick |
|
FireplaceFuel
|
Gas |
|
FireplacePresent
|
Yes |
|
FireplaceType
|
Insert |
|
FlooringType
|
Ceramic/porcelain, Cushion/lino/vinyl |
|
FoundationType
|
Concrete |
|
HeatingFuel
|
Natural Gas |
|
HeatingType
|
Forced Air |
|
Type
|
House |
Parking
|
Attached Garage
|
|
|
Garage
|
|
|
Inside Entry
|
|
Land
|
Acreage
|
No |
|
FenceType
|
Fence |
|
SizeIrregular
|
44.95x100.07 Ft |
|
SizeTotalText
|
44.95x100.07 Ft |
|
ZoningDescription
|
Res |
Rooms
| Level |
Type |
Length |
Width |
Dimensions |
|
Basement |
4pc Bathroom |
|
|
Measurements not available |
|
Basement |
Family Room/fireplace |
|
|
Measurements not available |
|
Basement |
Kitchen |
|
|
Measurements not available |
|
Basement |
Bedroom |
|
|
Measurements not available |
|
Basement |
Bedroom |
|
|
Measurements not available |
|
Basement |
Laundry Room |
|
|
Measurements not available |
|
Basement |
Storage |
|
|
Measurements not available |
|
Main Level |
Living Room |
|
|
Measurements not available |
|
Main Level |
Kitchen |
|
|
Measurements not available |
|
Main Level |
Dining Room |
|
|
Measurements not available |
|
Main Level |
Primary Bedroom |
|
|
Measurements not available |
|
Main Level |
Bedroom |
|
|
Measurements not available |
|
Main Level |
Bedroom |
|
|
Measurements not available |
|
Main Level |
Laundry Room |
|
|
Measurements not available |
|
Main Level |
4pc Bathroom |
|
|
Measurements not available |
|
Main Level |
4pc Bathroom |
|
|
Measurements not available |
|
Main Level |
Foyer |
|
|
Measurements not available |
https://www.realtor.ca/real-estate/28222827/4881-juliet-crescent-windsor





































