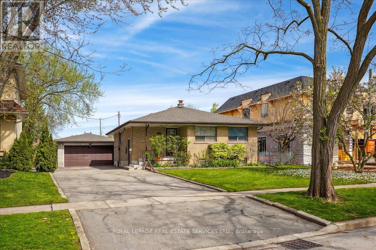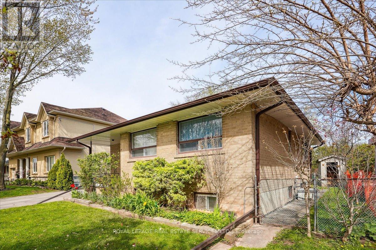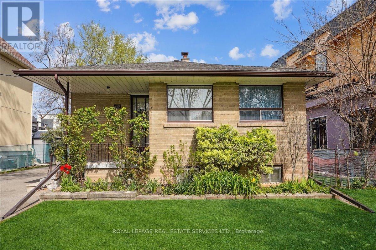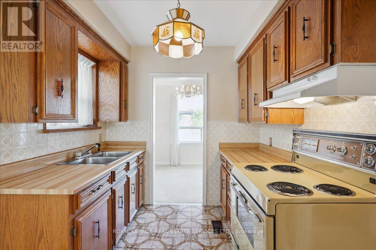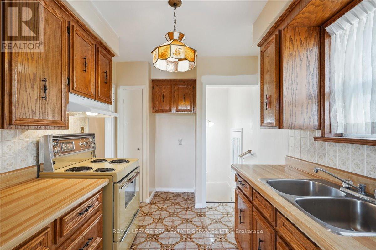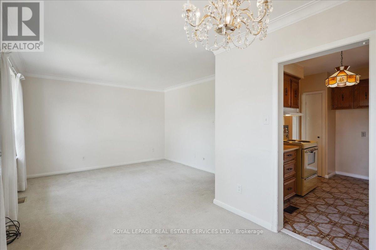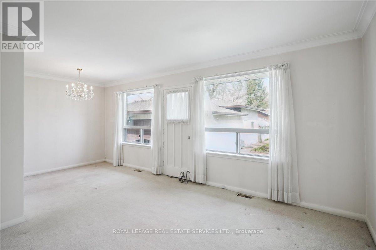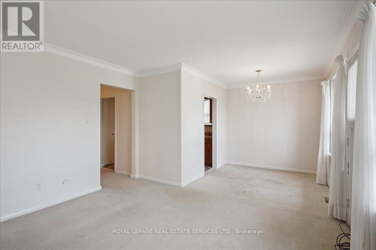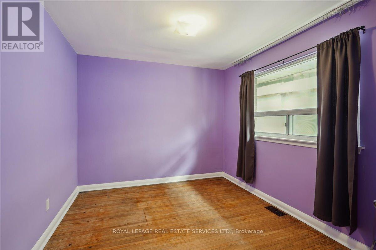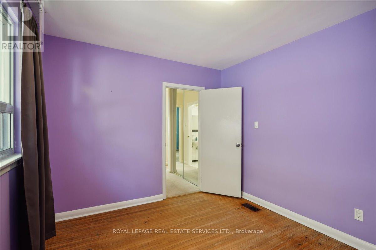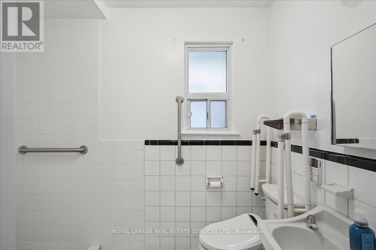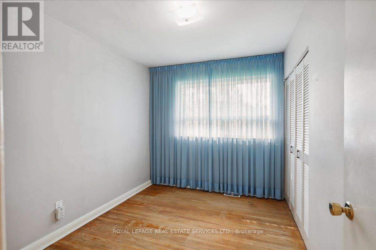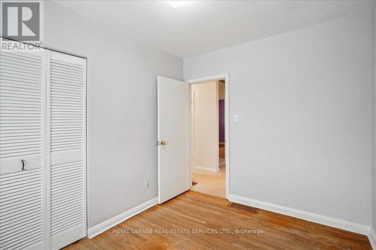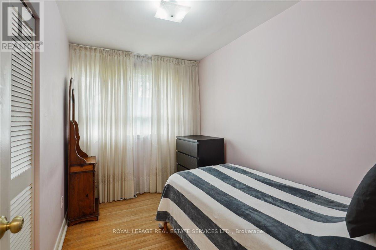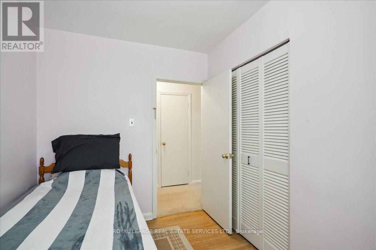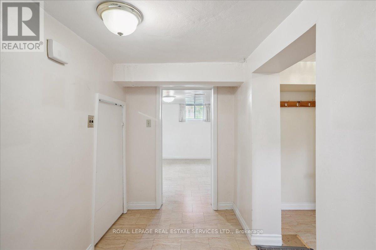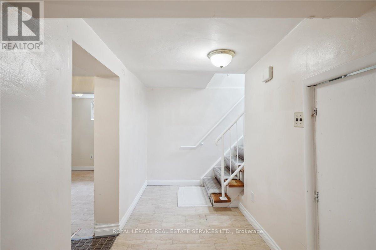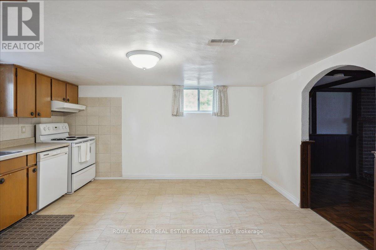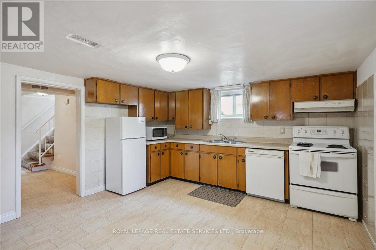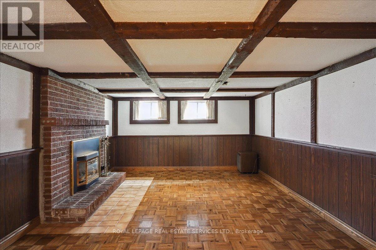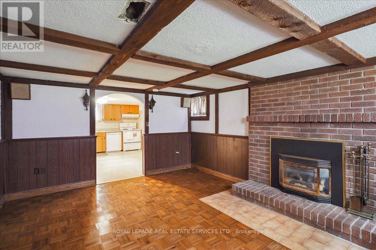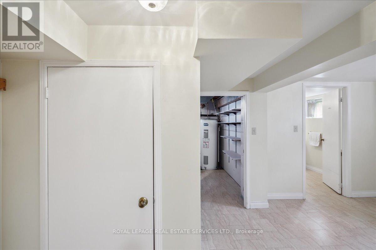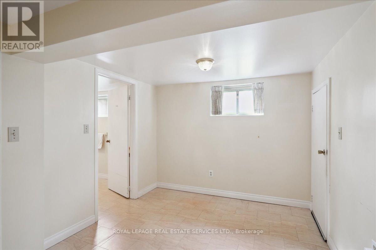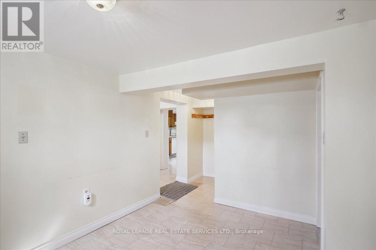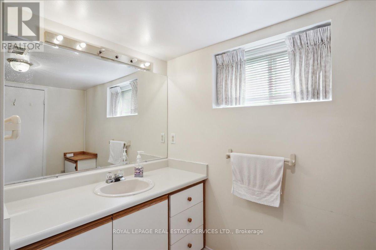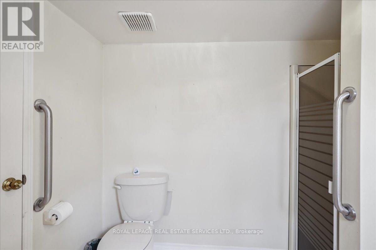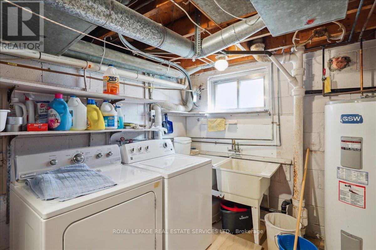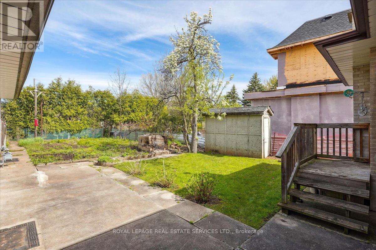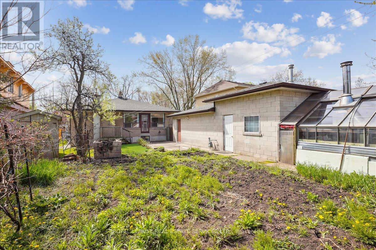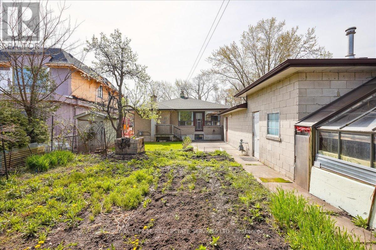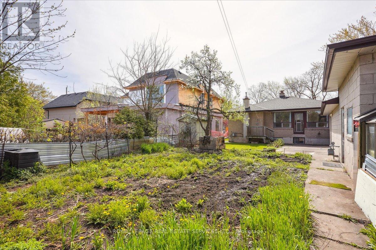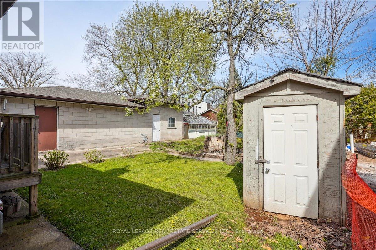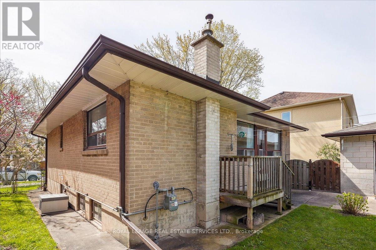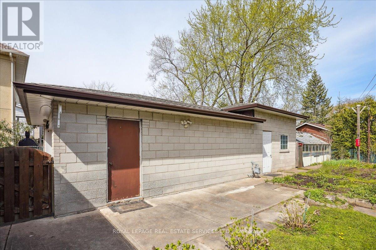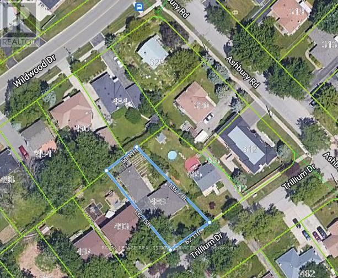4 Bedroom
2 Bathroom
Bungalow
Fireplace
Central Air Conditioning
Forced Air
$1,425,000
Amazing chance for builders or renovators to design/re-design your dream home or renovate and move in. Located on a spacious lot measuring 62.11ft X 135.73ft with RL3-0 zoning. This bungalow offers 3+1 bedrooms, 2 bathrooms and 2 kitchens. Basement has a separate entrance, large cold cellar and a gas fireplace in the recreation room. Main floor and basement can be rented out separately. A detached oversized double car garage, large greenhouse, and workshop with separate gas furnace plus 6 car parking in the driveway. The garage and workshop are supplied with a separate 60 amp electrical service panel. A fenced backyard with a large garden, pear tree, blackberry vines, and grape vines. The home is situated in a family friendly neighbourhood on a quiet street surrounded by upscale new custom homes. Builders could create something special on this large lot. Located close to excellent schools, shopping centres, amenities, transit options and major highways. These lots don't come up often. Say YES to this address!! (id:49269)
Property Details
|
MLS® Number
|
W8313042 |
|
Property Type
|
Single Family |
|
Community Name
|
Bronte East |
|
Features
|
Irregular Lot Size |
|
Parking Space Total
|
8 |
Building
|
Bathroom Total
|
2 |
|
Bedrooms Above Ground
|
3 |
|
Bedrooms Below Ground
|
1 |
|
Bedrooms Total
|
4 |
|
Appliances
|
Dishwasher, Dryer, Refrigerator, Stove, Washer, Window Coverings |
|
Architectural Style
|
Bungalow |
|
Basement Development
|
Finished |
|
Basement Type
|
Full (finished) |
|
Construction Style Attachment
|
Detached |
|
Cooling Type
|
Central Air Conditioning |
|
Exterior Finish
|
Brick |
|
Fireplace Present
|
Yes |
|
Fireplace Total
|
1 |
|
Foundation Type
|
Block |
|
Heating Fuel
|
Natural Gas |
|
Heating Type
|
Forced Air |
|
Stories Total
|
1 |
|
Type
|
House |
|
Utility Water
|
Municipal Water |
Parking
Land
|
Acreage
|
No |
|
Sewer
|
Sanitary Sewer |
|
Size Irregular
|
62.11 X 135.73 Ft ; 62.11 X 135.73 X 50.11 X 132.15 |
|
Size Total Text
|
62.11 X 135.73 Ft ; 62.11 X 135.73 X 50.11 X 132.15 |
Rooms
| Level |
Type |
Length |
Width |
Dimensions |
|
Basement |
Laundry Room |
4.06 m |
4.55 m |
4.06 m x 4.55 m |
|
Basement |
Recreational, Games Room |
6.22 m |
5.64 m |
6.22 m x 5.64 m |
|
Basement |
Kitchen |
4.9 m |
4.93 m |
4.9 m x 4.93 m |
|
Basement |
Bedroom |
4.85 m |
2.82 m |
4.85 m x 2.82 m |
|
Basement |
Bathroom |
3.43 m |
3.58 m |
3.43 m x 3.58 m |
|
Main Level |
Kitchen |
3.4 m |
4.22 m |
3.4 m x 4.22 m |
|
Main Level |
Bedroom |
3.35 m |
2.57 m |
3.35 m x 2.57 m |
|
Main Level |
Dining Room |
3.2 m |
3.56 m |
3.2 m x 3.56 m |
|
Main Level |
Living Room |
5.44 m |
4.9 m |
5.44 m x 4.9 m |
|
Main Level |
Bedroom |
5.46 m |
5.11 m |
5.46 m x 5.11 m |
|
Main Level |
Bedroom |
4.29 m |
4.17 m |
4.29 m x 4.17 m |
|
Main Level |
Bathroom |
4.37 m |
3.68 m |
4.37 m x 3.68 m |
https://www.realtor.ca/real-estate/26857942/489-trillium-drive-oakville-bronte-east

