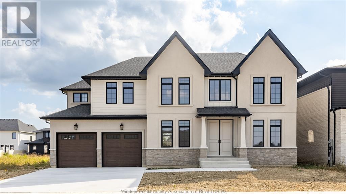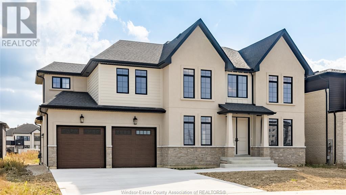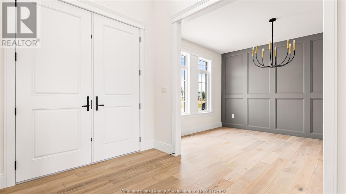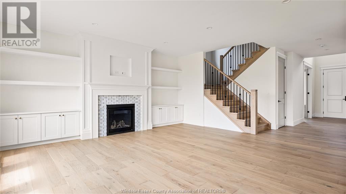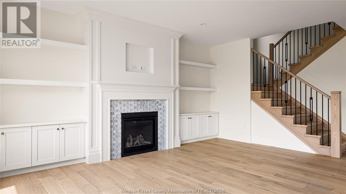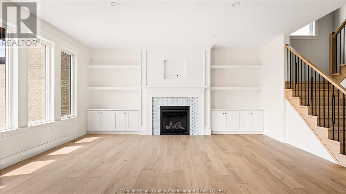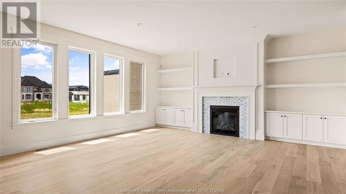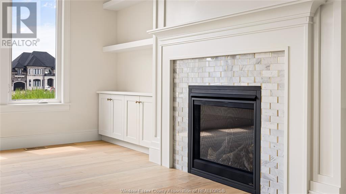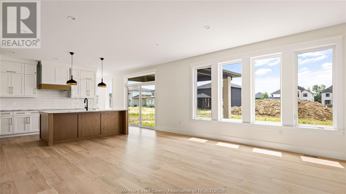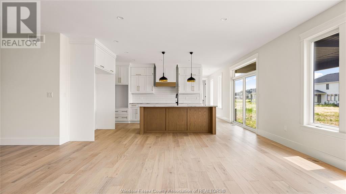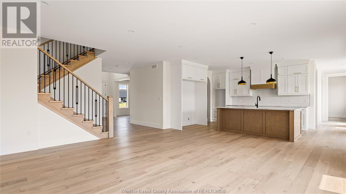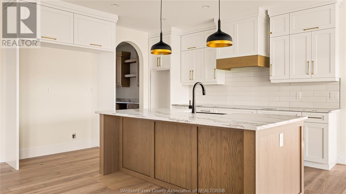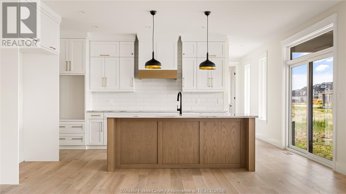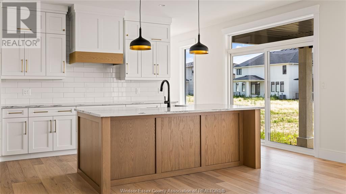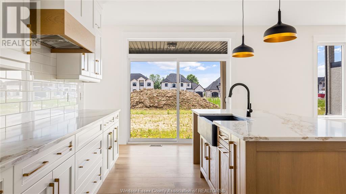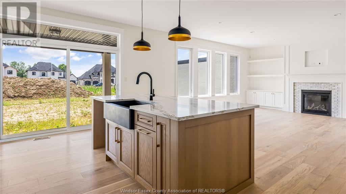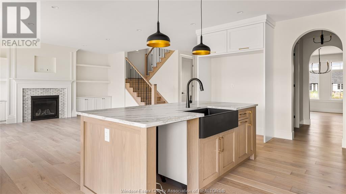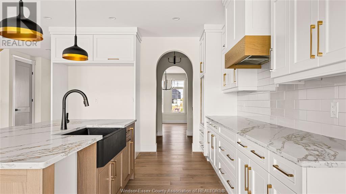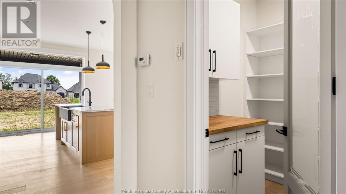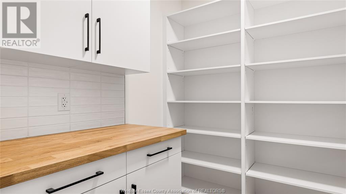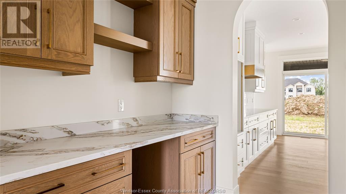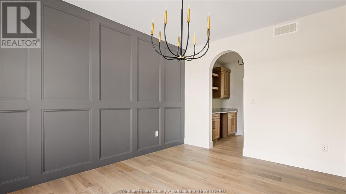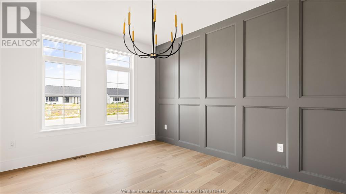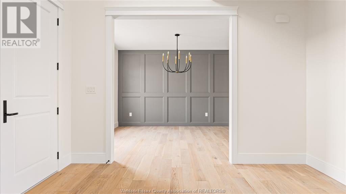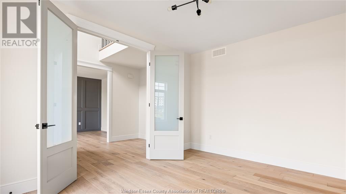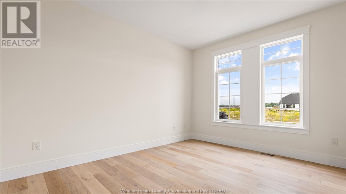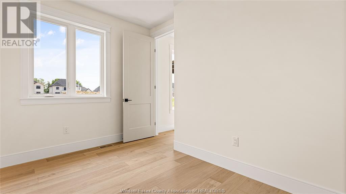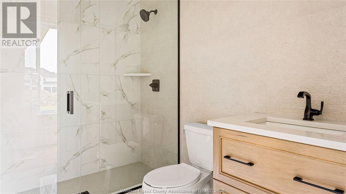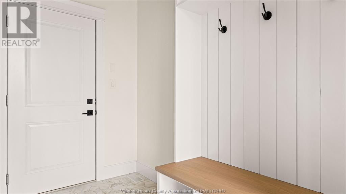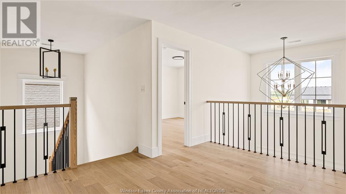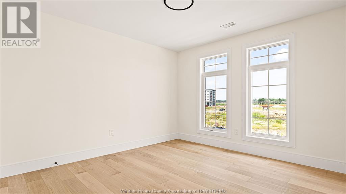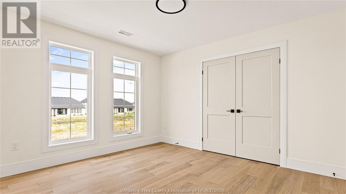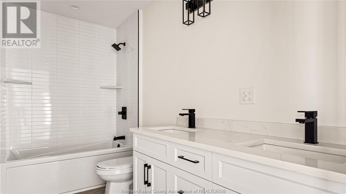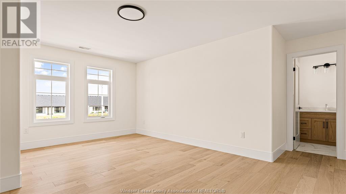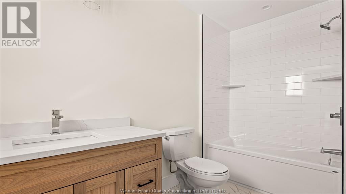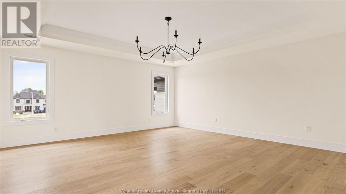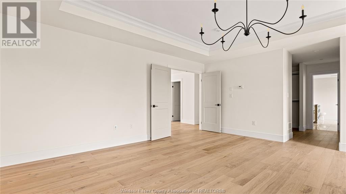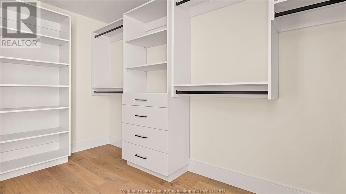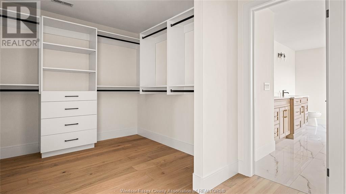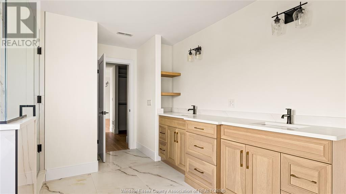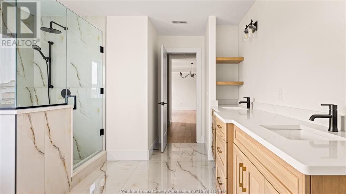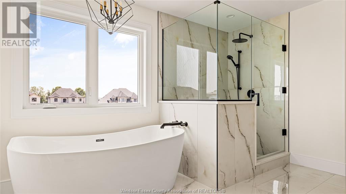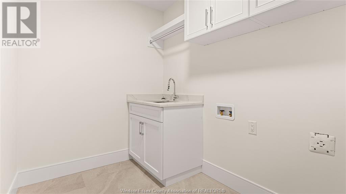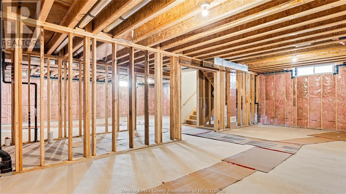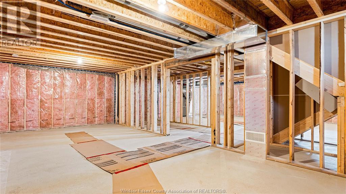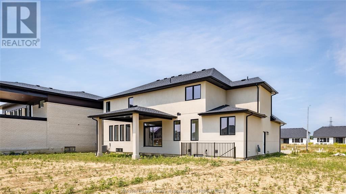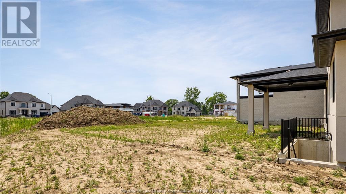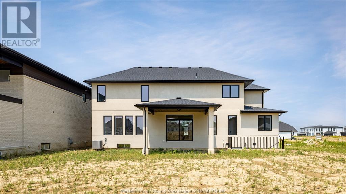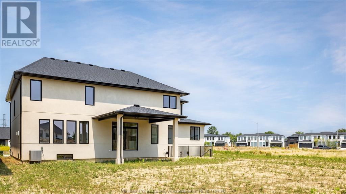4 Bedroom
4 Bathroom
3400 sqft
Fireplace
Central Air Conditioning
Furnace, Heat Recovery Ventilation (Hrv)
$1,499,900
Experience refined living in this exceptional HD Development Group build, located in the prestigious Laurier Heights of LaSalle. Crafted with high-quality finishes and attention to detail, this stunning 2-storey residence offers over 3,400 sq ft of thoughtfully designed living space, perfect for modern family life and elegant entertaining. The home features 4 spacious bedrooms and 4 full bathrooms, including a luxurious primary suite and the convenience of second-floor laundry. The main level showcases a functional open-concept layout with a gourmet kitchen, complete with a butler’s pantry, flowing seamlessly into the dining area, home office, and expansive living space. Extend your living outdoors with a covered patio, ideal for large gatherings. Additional highlights include a custom mudroom with built-in storage, a double garage with inside entry, and a grade entrance to the basement—offering endless potential for future development. Built by HD Development Group, Essex County’s trusted builder for over 30 years, this home exemplifies excellence from construction to every day living. Don’t miss your opportunity to own in one of LaSalle’s most sought-after communities. (id:49269)
Property Details
|
MLS® Number
|
25012597 |
|
Property Type
|
Single Family |
|
Features
|
Double Width Or More Driveway, Finished Driveway, Front Driveway |
Building
|
BathroomTotal
|
4 |
|
BedroomsAboveGround
|
4 |
|
BedroomsTotal
|
4 |
|
ConstructedDate
|
2024 |
|
ConstructionStyleAttachment
|
Detached |
|
CoolingType
|
Central Air Conditioning |
|
ExteriorFinish
|
Brick, Stone, Concrete/stucco |
|
FireplaceFuel
|
Gas |
|
FireplacePresent
|
Yes |
|
FireplaceType
|
Direct Vent |
|
FlooringType
|
Ceramic/porcelain, Hardwood |
|
FoundationType
|
Concrete |
|
HeatingFuel
|
Natural Gas |
|
HeatingType
|
Furnace, Heat Recovery Ventilation (hrv) |
|
StoriesTotal
|
2 |
|
SizeInterior
|
3400 Sqft |
|
TotalFinishedArea
|
3400 Sqft |
|
Type
|
House |
Parking
|
Attached Garage
|
|
|
Garage
|
|
|
Inside Entry
|
|
Land
|
Acreage
|
No |
|
SizeIrregular
|
62.33x127.91 |
|
SizeTotalText
|
62.33x127.91 |
|
ZoningDescription
|
Res |
Rooms
| Level |
Type |
Length |
Width |
Dimensions |
|
Second Level |
4pc Bathroom |
|
|
Measurements not available |
|
Second Level |
Laundry Room |
|
|
Measurements not available |
|
Second Level |
4pc Bathroom |
|
|
Measurements not available |
|
Second Level |
5pc Ensuite Bath |
|
|
Measurements not available |
|
Second Level |
Primary Bedroom |
|
|
Measurements not available |
|
Second Level |
Bedroom |
|
|
Measurements not available |
|
Second Level |
Bedroom |
|
|
Measurements not available |
|
Second Level |
Bedroom |
|
|
Measurements not available |
|
Basement |
Utility Room |
|
|
Measurements not available |
|
Basement |
Storage |
|
|
Measurements not available |
|
Main Level |
Mud Room |
|
|
Measurements not available |
|
Main Level |
4pc Bathroom |
|
|
Measurements not available |
|
Main Level |
Office |
|
|
Measurements not available |
|
Main Level |
Kitchen |
|
|
Measurements not available |
|
Main Level |
Dining Room |
|
|
Measurements not available |
|
Main Level |
Living Room |
|
|
Measurements not available |
|
Main Level |
Foyer |
|
|
Measurements not available |
https://www.realtor.ca/real-estate/28340391/4890-terra-bella-lasalle

