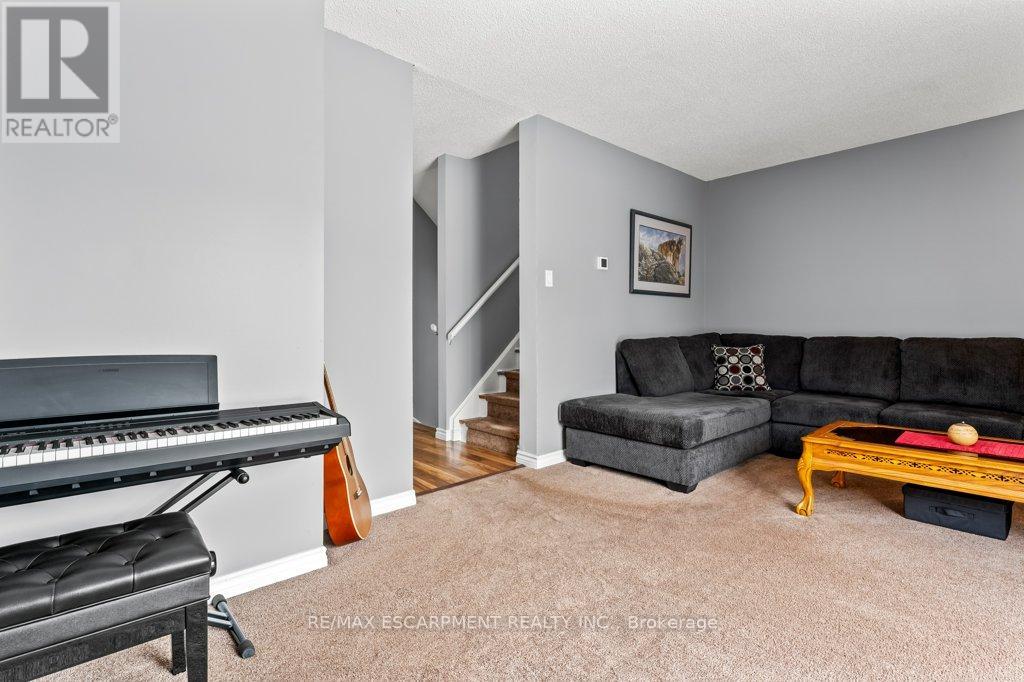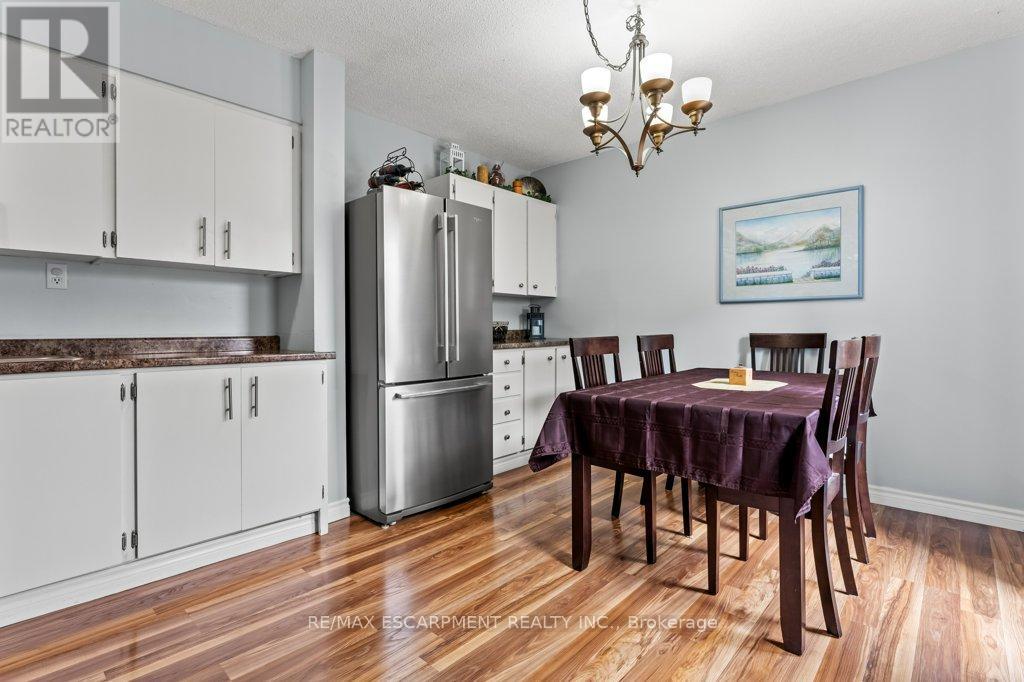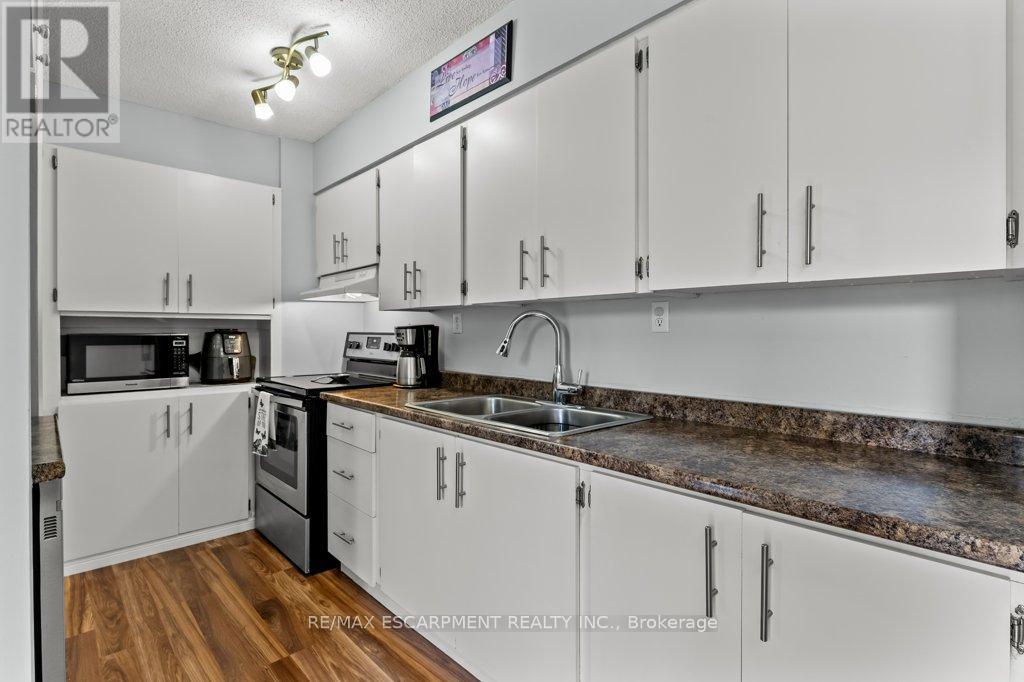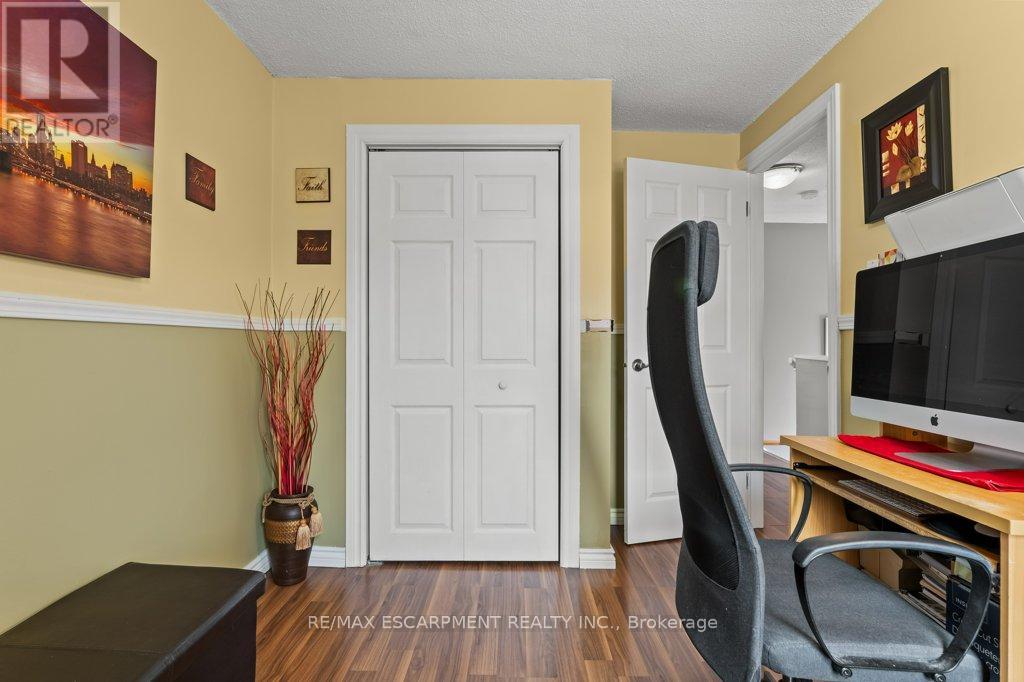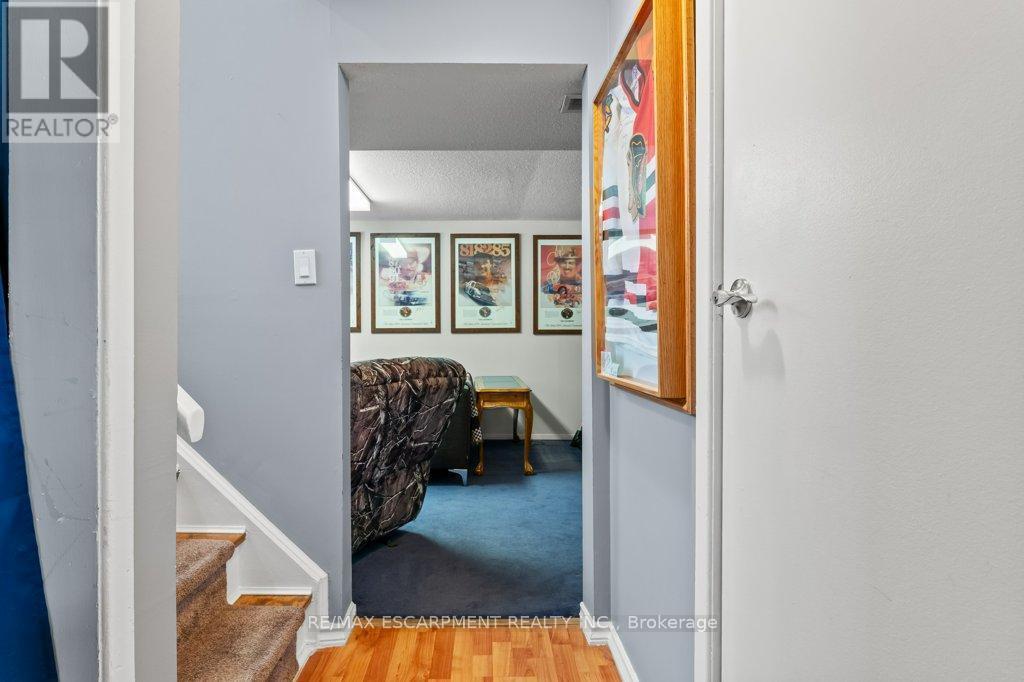49 - 1300 Upper Ottawa Street Hamilton (Quinndale), Ontario L8W 1M8
$524,900Maintenance, Common Area Maintenance, Water, Cable TV, Parking
$639.37 Monthly
Maintenance, Common Area Maintenance, Water, Cable TV, Parking
$639.37 MonthlyWelcome to 49-1300 Upper Ottawa Street, located in the vibrant city of Hamilton with easy access to the Lincoln Alexander Hwy ! This area is known for its friendly community and convenient amenities, making it an ideal place for families and individuals alike. You'll find a variety of shopping centres, parks, and schools nearby, offering a perfect blend of urban convenience and suburban tranquility. Whether you're exploring the local dining scene or taking a leisurely stroll through one of Hamiltons scenic parks, this location provides a great balance of lifestyle and accessibility. This home is ready to move in with refreshed eat in kitchen, main floor family room with easy access to fenced in yard to keep kids and pets safe! 3Bedrooms and 1.5 bathrooms and amazing rec room space to for those cozy nights streaming and gaming! Private location int he complex with parking space close to the yard area. Updates include shingles, windows, and furnace, paint and flooring! (id:49269)
Property Details
| MLS® Number | X12001893 |
| Property Type | Single Family |
| Community Name | Quinndale |
| AmenitiesNearBy | Hospital, Park, Place Of Worship, Public Transit |
| CommunityFeatures | Pet Restrictions |
| EquipmentType | Water Heater |
| ParkingSpaceTotal | 1 |
| RentalEquipmentType | Water Heater |
| Structure | Deck |
Building
| BathroomTotal | 2 |
| BedroomsAboveGround | 3 |
| BedroomsTotal | 3 |
| Age | 31 To 50 Years |
| Amenities | Visitor Parking |
| Appliances | Blinds, Dishwasher, Dryer, Stove, Washer, Refrigerator |
| BasementDevelopment | Finished |
| BasementType | Full (finished) |
| CoolingType | Central Air Conditioning |
| ExteriorFinish | Brick Facing, Vinyl Siding |
| FoundationType | Poured Concrete |
| HalfBathTotal | 1 |
| HeatingFuel | Natural Gas |
| HeatingType | Forced Air |
| StoriesTotal | 2 |
| SizeInterior | 1000 - 1199 Sqft |
| Type | Row / Townhouse |
Parking
| No Garage |
Land
| Acreage | No |
| FenceType | Fenced Yard |
| LandAmenities | Hospital, Park, Place Of Worship, Public Transit |
| ZoningDescription | De/s-394 |
Rooms
| Level | Type | Length | Width | Dimensions |
|---|---|---|---|---|
| Second Level | Primary Bedroom | 3.53 m | 3.4 m | 3.53 m x 3.4 m |
| Second Level | Bedroom 2 | 3.38 m | 3.58 m | 3.38 m x 3.58 m |
| Second Level | Bedroom 3 | 2.51 m | 3.61 m | 2.51 m x 3.61 m |
| Basement | Recreational, Games Room | 5.64 m | 3.35 m | 5.64 m x 3.35 m |
| Basement | Utility Room | 3.33 m | 4.93 m | 3.33 m x 4.93 m |
| Main Level | Living Room | 5.79 m | 3.48 m | 5.79 m x 3.48 m |
| Main Level | Kitchen | 2.26 m | 3.66 m | 2.26 m x 3.66 m |
| Main Level | Dining Room | 3.35 m | 3.53 m | 3.35 m x 3.53 m |
https://www.realtor.ca/real-estate/27983561/49-1300-upper-ottawa-street-hamilton-quinndale-quinndale
Interested?
Contact us for more information





