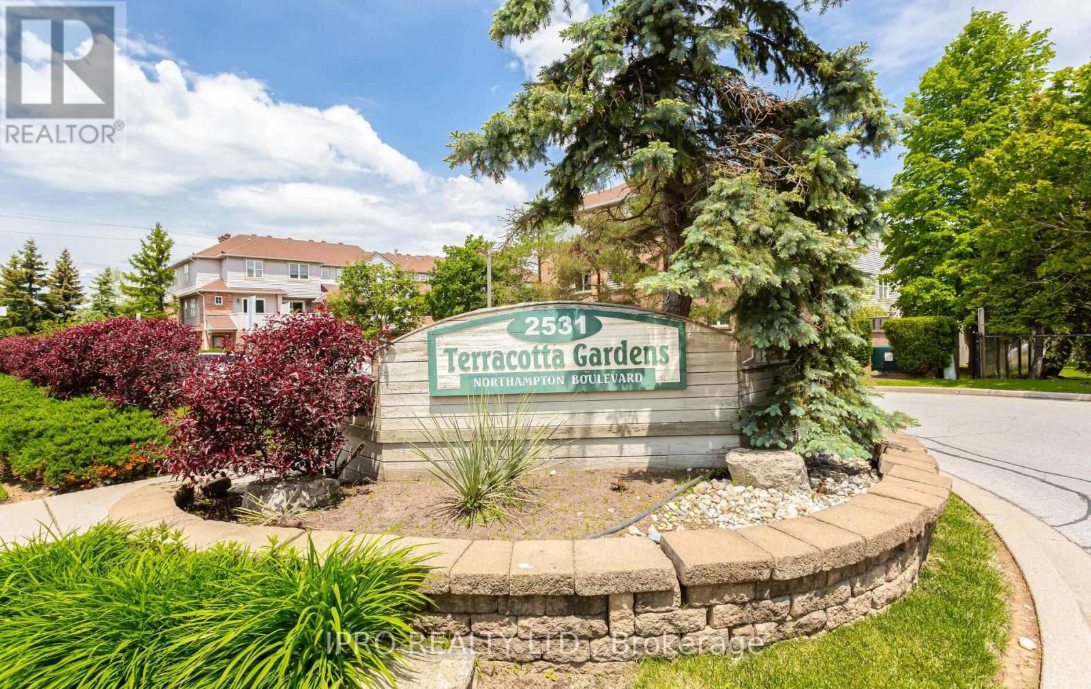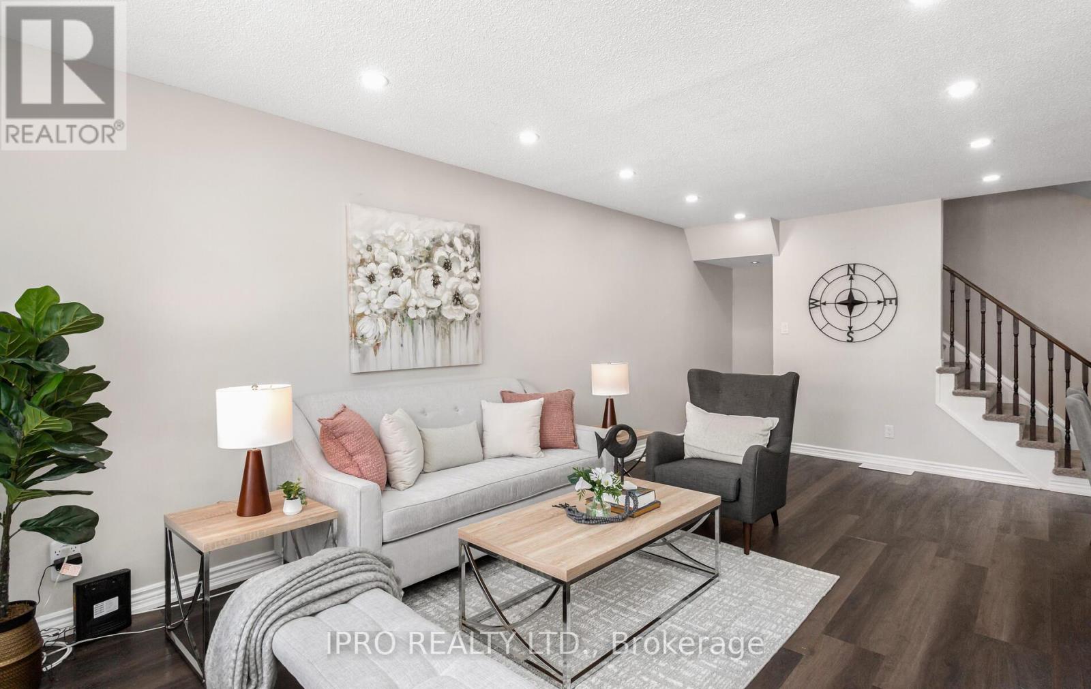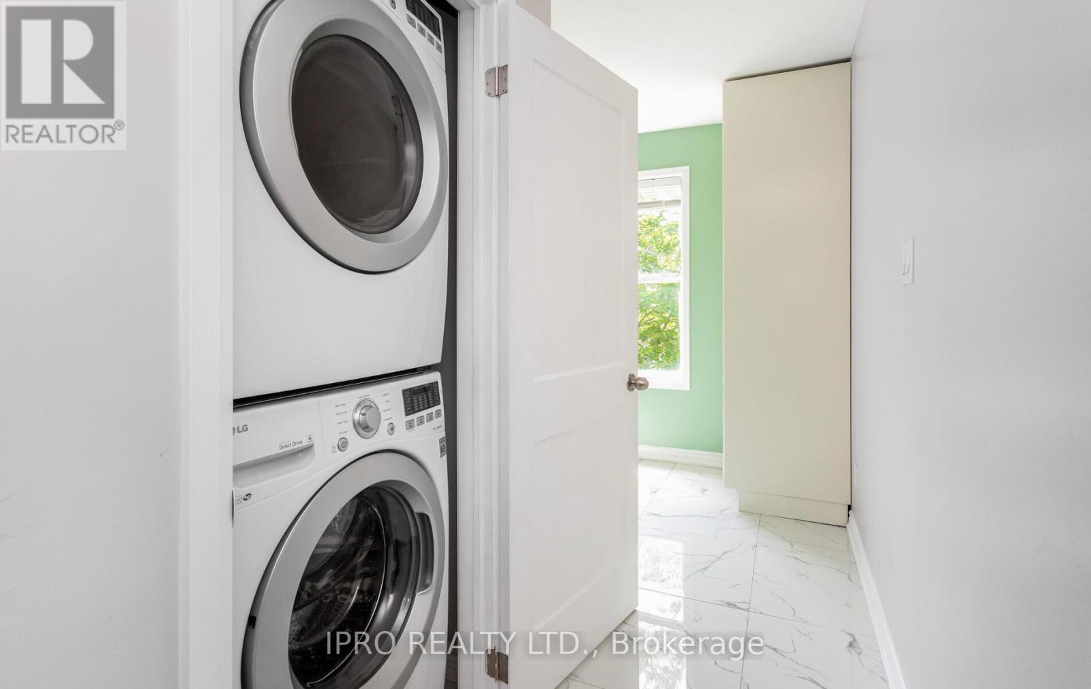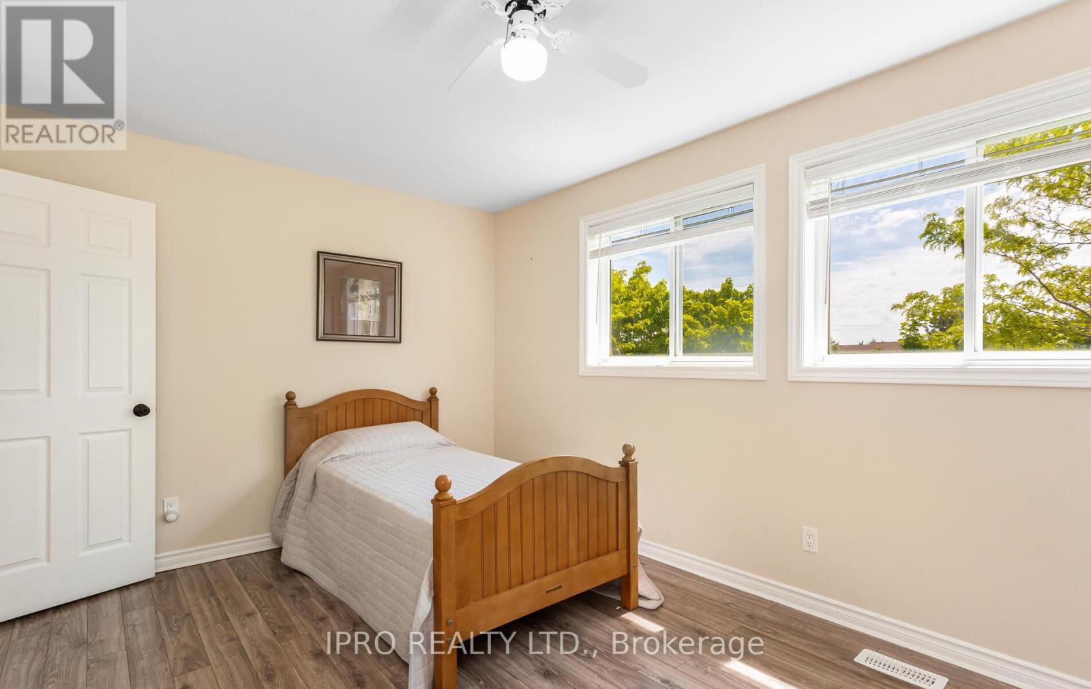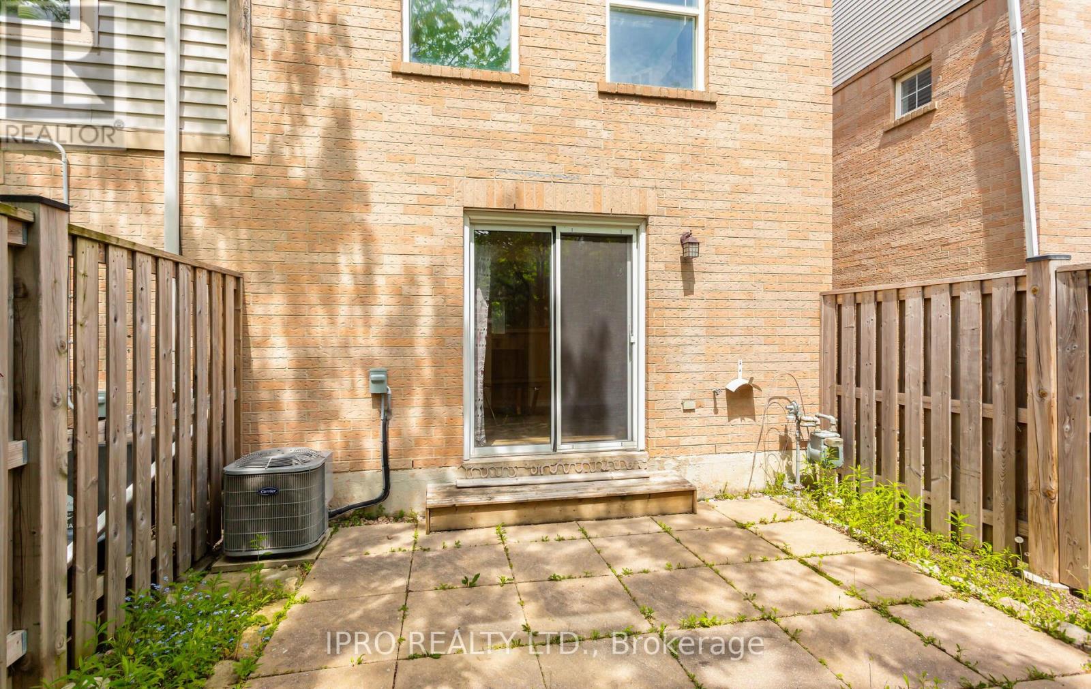49 - 2531 Northampton Boulevard Burlington (Headon), Ontario L7M 4H5
$849,999Maintenance, Common Area Maintenance, Parking
$351.41 Monthly
Maintenance, Common Area Maintenance, Parking
$351.41 MonthlyStunnning 3-Storey Corner Unit Townhouse in Sought-After Headon Community !!Welcome to this bright and spacious 3-bedroom, 3- bathroom townhouse nestled in the family-friendly Headon neighborhood. This beautifully maintained corner unit offers over three levels of functional living space with natural light flooding in from multiple exposures.Features Include:Low maintenance condo fee, generously sized bedroom with great closet space & huge windows.Pot lights on all levels.Lower level features entrance from garage into your family room and walk out to fenced backyard.Close to Schools, Hospital, Major Highways, Go Transit & other amenities.Your ideal home awaits in Burlingtons Headon community..!! Don't miss it...!! (id:49269)
Open House
This property has open houses!
2:00 pm
Ends at:4:00 pm
2:00 pm
Ends at:4:00 pm
Property Details
| MLS® Number | W12186730 |
| Property Type | Single Family |
| Community Name | Headon |
| AmenitiesNearBy | Hospital, Park, Public Transit, Schools |
| CommunityFeatures | Pet Restrictions |
| ParkingSpaceTotal | 2 |
Building
| BathroomTotal | 3 |
| BedroomsAboveGround | 3 |
| BedroomsTotal | 3 |
| Appliances | Dishwasher, Dryer, Stove, Washer, Window Coverings, Refrigerator |
| BasementDevelopment | Finished |
| BasementFeatures | Walk Out |
| BasementType | N/a (finished) |
| CoolingType | Central Air Conditioning |
| ExteriorFinish | Brick Facing |
| FlooringType | Laminate, Ceramic, Carpeted |
| HalfBathTotal | 1 |
| HeatingFuel | Natural Gas |
| HeatingType | Forced Air |
| StoriesTotal | 3 |
| SizeInterior | 1600 - 1799 Sqft |
| Type | Row / Townhouse |
Parking
| Attached Garage | |
| Garage |
Land
| Acreage | No |
| FenceType | Fenced Yard |
| LandAmenities | Hospital, Park, Public Transit, Schools |
Rooms
| Level | Type | Length | Width | Dimensions |
|---|---|---|---|---|
| Second Level | Primary Bedroom | 3.91 m | 3.38 m | 3.91 m x 3.38 m |
| Second Level | Bedroom 2 | 4.24 m | 2.77 m | 4.24 m x 2.77 m |
| Second Level | Bedroom 3 | 3.1 m | 3.07 m | 3.1 m x 3.07 m |
| Lower Level | Family Room | 4.62 m | 3.28 m | 4.62 m x 3.28 m |
| Main Level | Living Room | 4.62 m | 3.12 m | 4.62 m x 3.12 m |
| Main Level | Dining Room | 3.05 m | 3.05 m | 3.05 m x 3.05 m |
| Main Level | Kitchen | 4.62 m | 3.12 m | 4.62 m x 3.12 m |
https://www.realtor.ca/real-estate/28396414/49-2531-northampton-boulevard-burlington-headon-headon
Interested?
Contact us for more information

