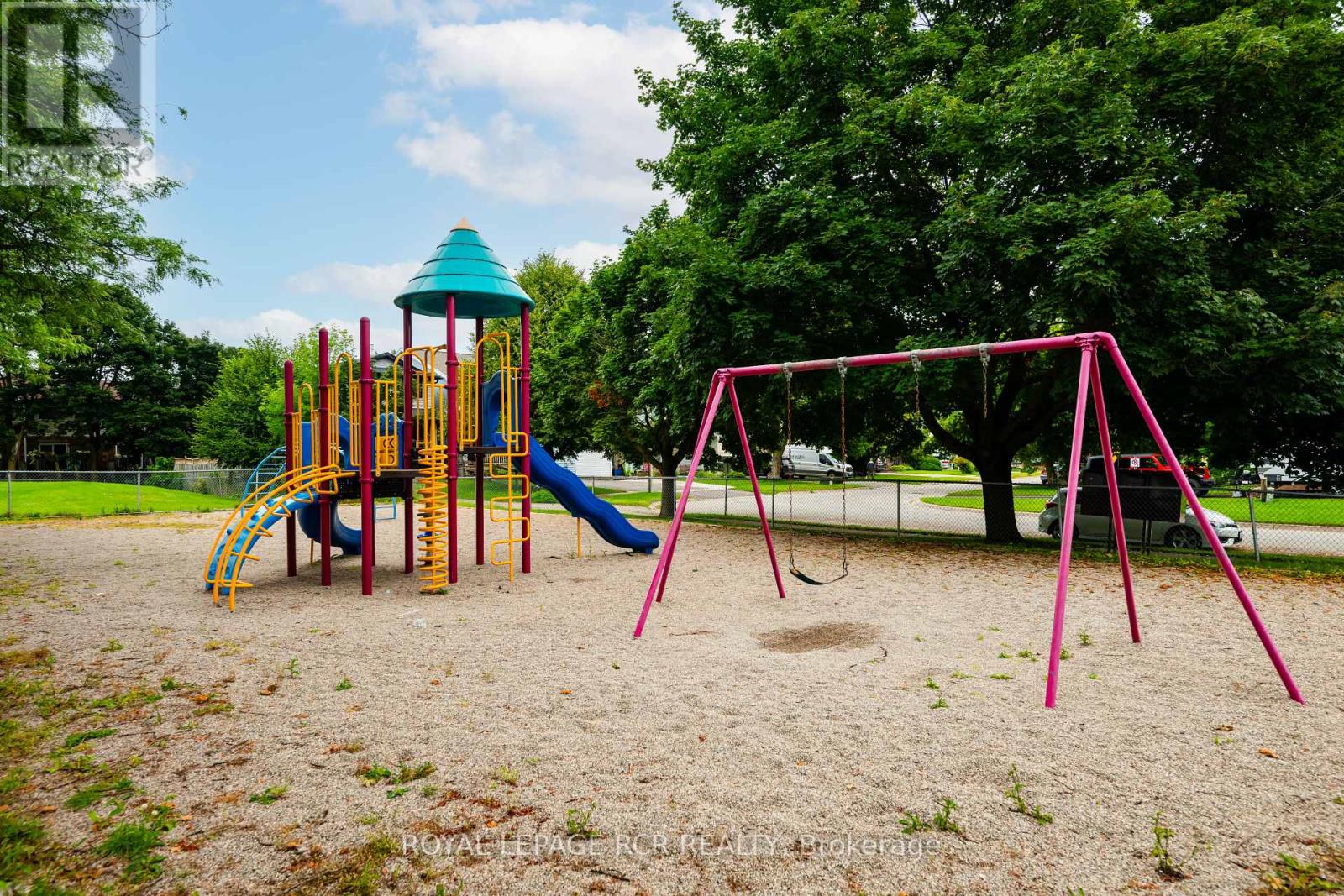49 - 325 William Street Shelburne, Ontario L9V 2X6
$425,000Maintenance, Common Area Maintenance
$509.50 Monthly
Maintenance, Common Area Maintenance
$509.50 MonthlyOffered For The First Time! This true 4-bedroom, 2-bathroom townhome perfectly located in the in the ever-growing town of Shelburne. Within walking distance to schools, parks, recreation centre, library and downtown. Step inside this home and be greeted with a good-sized kitchen and open concept living/dining room featuring a walk out to your fully fenced backyard. Upstairs you will find 4 great sized bedrooms and a 4-piece bathroom. The lower level is unfinished awaiting your creativity. **** EXTRAS **** This home is original and could use some TLC. Although all appliances are currently working the home is being sold in 'AS IS' condition without representations or warranties. (id:49269)
Property Details
| MLS® Number | X9352284 |
| Property Type | Single Family |
| Community Name | Shelburne |
| CommunityFeatures | Pet Restrictions |
| Features | In Suite Laundry |
| ParkingSpaceTotal | 2 |
Building
| BathroomTotal | 2 |
| BedroomsAboveGround | 4 |
| BedroomsTotal | 4 |
| Appliances | Refrigerator, Stove |
| BasementDevelopment | Unfinished |
| BasementType | N/a (unfinished) |
| ExteriorFinish | Aluminum Siding, Brick |
| HalfBathTotal | 1 |
| HeatingFuel | Natural Gas |
| HeatingType | Forced Air |
| StoriesTotal | 2 |
| Type | Row / Townhouse |
Parking
| Garage |
Land
| Acreage | No |
Rooms
| Level | Type | Length | Width | Dimensions |
|---|---|---|---|---|
| Second Level | Primary Bedroom | 4.1 m | 3.2 m | 4.1 m x 3.2 m |
| Second Level | Bedroom 2 | 2.7 m | 2.6 m | 2.7 m x 2.6 m |
| Second Level | Bedroom 3 | 2.7 m | 3.4 m | 2.7 m x 3.4 m |
| Second Level | Bedroom 4 | 2.2 m | 2.3 m | 2.2 m x 2.3 m |
| Basement | Recreational, Games Room | 6.3 m | 5.7 m | 6.3 m x 5.7 m |
| Main Level | Kitchen | 3.02 m | 3.2 m | 3.02 m x 3.2 m |
| Main Level | Living Room | 5.66 m | 3.05 m | 5.66 m x 3.05 m |
https://www.realtor.ca/real-estate/27421649/49-325-william-street-shelburne-shelburne
Interested?
Contact us for more information


























