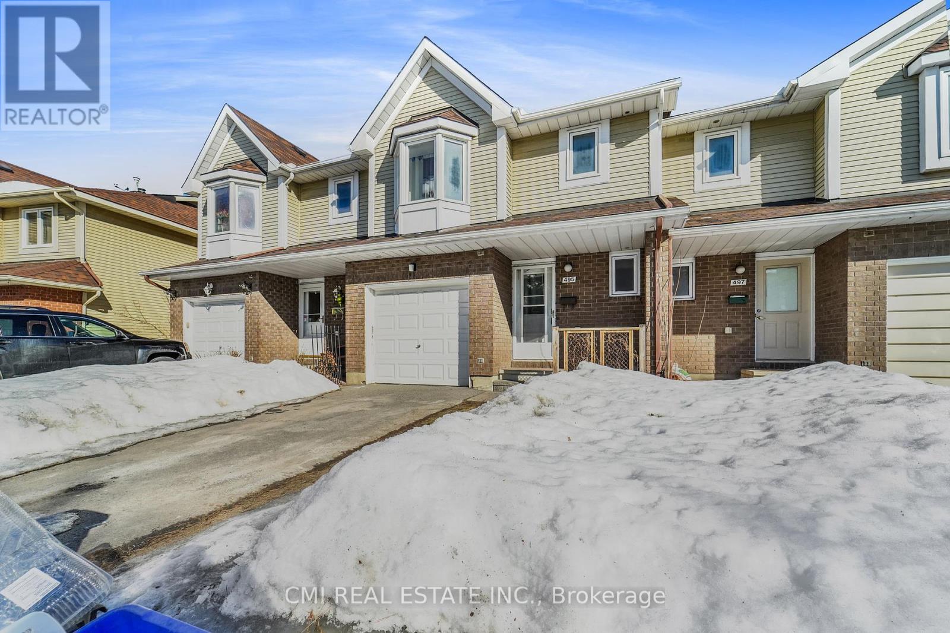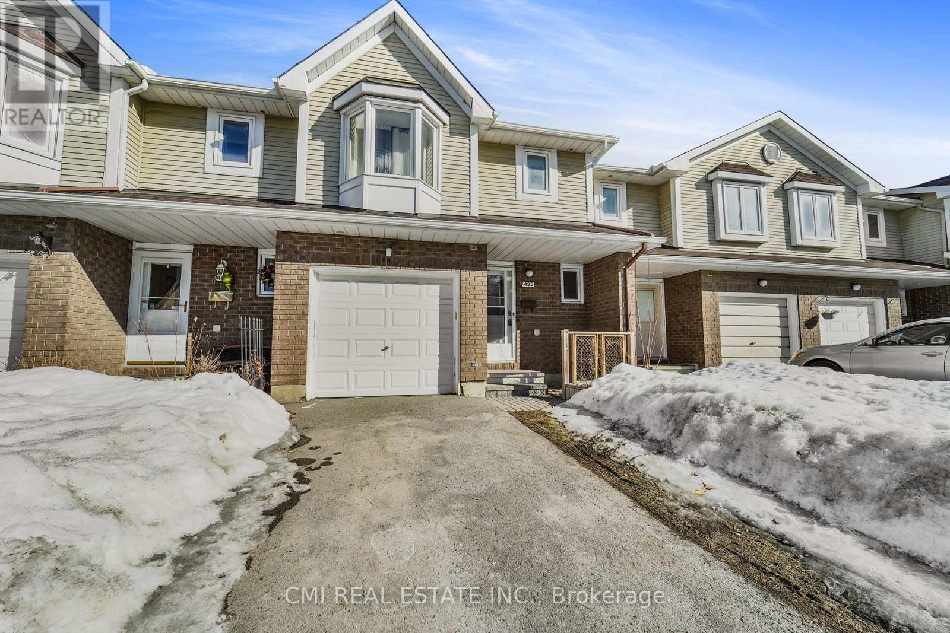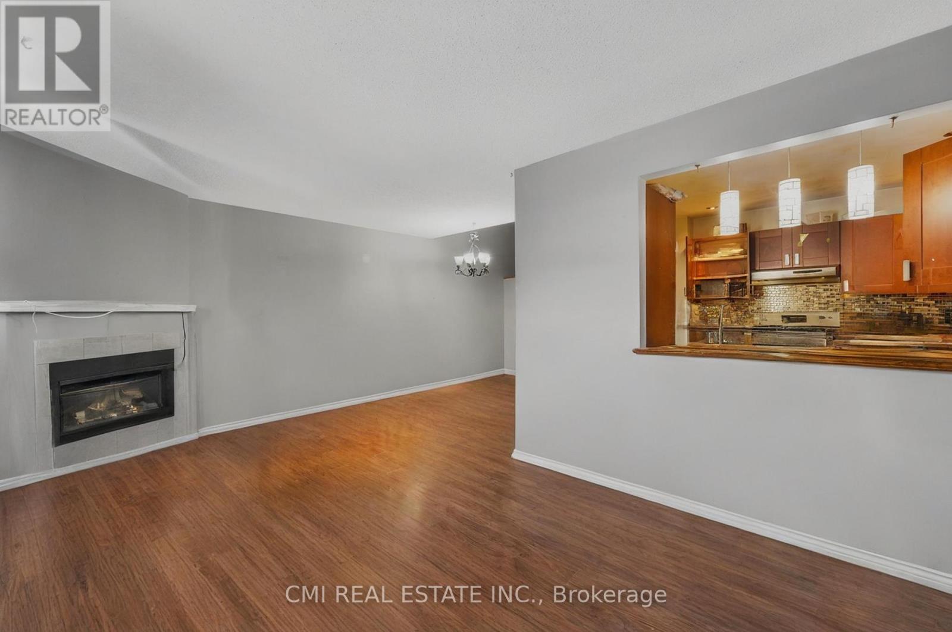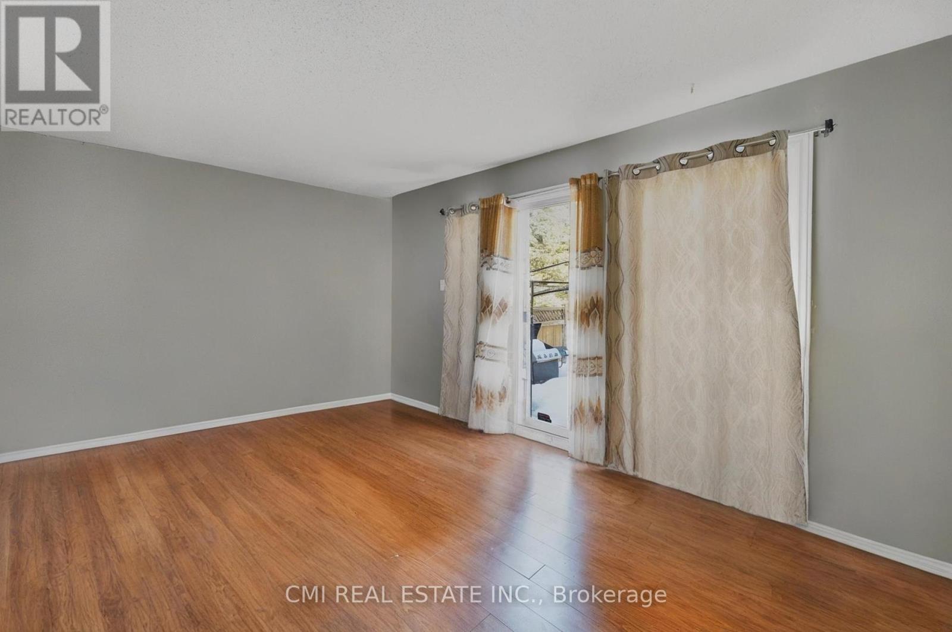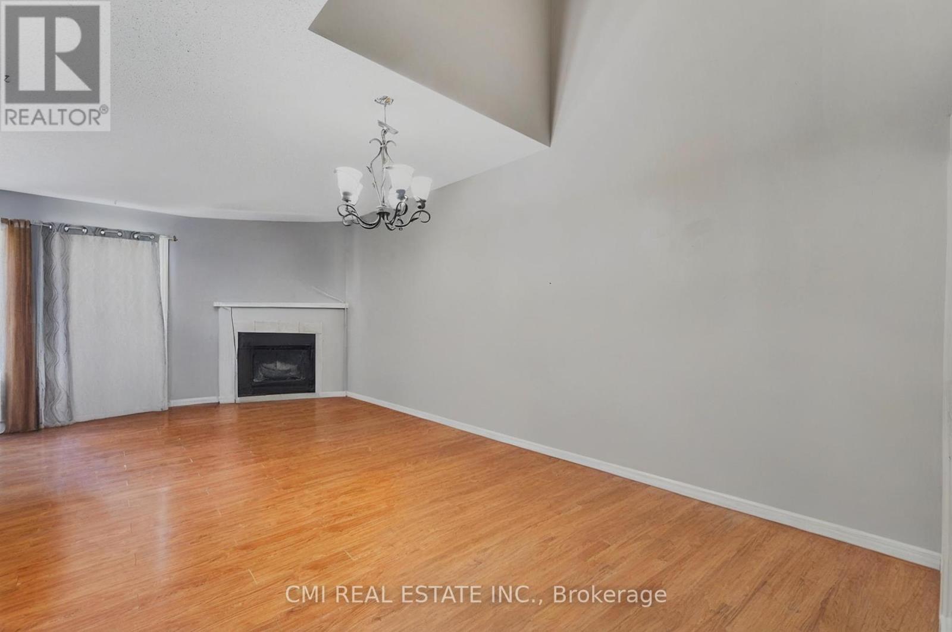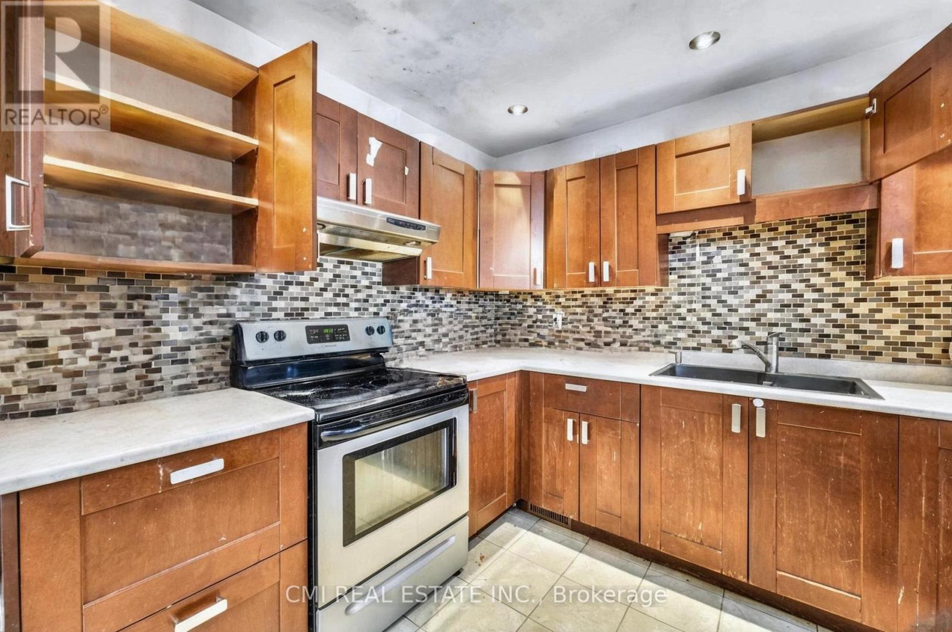49 - 495 Sidney Drive Ottawa, Ontario K4A 2W6
$499,900Maintenance, Insurance, Parking, Common Area Maintenance
$400 Monthly
Maintenance, Insurance, Parking, Common Area Maintenance
$400 MonthlyLocation, Location, Location! Charming traditional 2-storey town w/ low maintenance fees located on a quiet family-friendly cul-de-sac offering over 1800sqft of total living space mins to top rated schools, parks, public transit, Place dOrleans shopping centre, Queensway 174, Ottawa River & much more! Covered porch entry ideal for morning coffee. Bright foyer w/ 2-pc powder room. Stroll down the hall to the open concept living space presenting family sized eat-in kitchen w/ bar window into living room. Open dining space perfect for growing families. Spacious living room w/ corner fireplace W/O to backyard patio. Upper level finished w/ 3 spacious bedrooms & 1-4pc bath. Primary bedroom w/ large W/I closet. Full Finished bsmt w/ rec room offering double closet & laundry room can be used for family entertainment, home gym, office space, or guest accommodation. Book your private showing now! (id:49269)
Property Details
| MLS® Number | X12033992 |
| Property Type | Single Family |
| Community Name | 1105 - Fallingbrook/Pineridge |
| AmenitiesNearBy | Public Transit, Schools |
| CommunityFeatures | Pet Restrictions, Community Centre |
| Features | Cul-de-sac, In Suite Laundry, Guest Suite |
| ParkingSpaceTotal | 2 |
| Structure | Porch, Patio(s) |
| ViewType | View |
Building
| BathroomTotal | 2 |
| BedroomsAboveGround | 3 |
| BedroomsBelowGround | 1 |
| BedroomsTotal | 4 |
| Appliances | Water Meter |
| BasementDevelopment | Finished |
| BasementType | Full (finished) |
| CoolingType | Central Air Conditioning |
| ExteriorFinish | Brick Facing, Vinyl Siding |
| FireProtection | Controlled Entry |
| FireplacePresent | Yes |
| FoundationType | Poured Concrete |
| HalfBathTotal | 1 |
| HeatingFuel | Natural Gas |
| HeatingType | Forced Air |
| StoriesTotal | 2 |
| SizeInterior | 1200 - 1399 Sqft |
| Type | Row / Townhouse |
Parking
| Attached Garage | |
| Garage |
Land
| Acreage | No |
| FenceType | Fenced Yard |
| LandAmenities | Public Transit, Schools |
| LandscapeFeatures | Landscaped |
| ZoningDescription | R4z |
Rooms
| Level | Type | Length | Width | Dimensions |
|---|---|---|---|---|
| Second Level | Primary Bedroom | 3.01 m | 5.46 m | 3.01 m x 5.46 m |
| Second Level | Bedroom 2 | 3.01 m | 4.67 m | 3.01 m x 4.67 m |
| Second Level | Bedroom 3 | 2.84 m | 3.59 m | 2.84 m x 3.59 m |
| Basement | Recreational, Games Room | 4.92 m | 6.17 m | 4.92 m x 6.17 m |
| Basement | Laundry Room | 2.8 m | 2.46 m | 2.8 m x 2.46 m |
| Main Level | Foyer | 1.72 m | 1.49 m | 1.72 m x 1.49 m |
| Main Level | Kitchen | 3.06 m | 3.07 m | 3.06 m x 3.07 m |
| Main Level | Living Room | 5.95 m | 3 m | 5.95 m x 3 m |
https://www.realtor.ca/real-estate/28057215/49-495-sidney-drive-ottawa-1105-fallingbrookpineridge
Interested?
Contact us for more information


