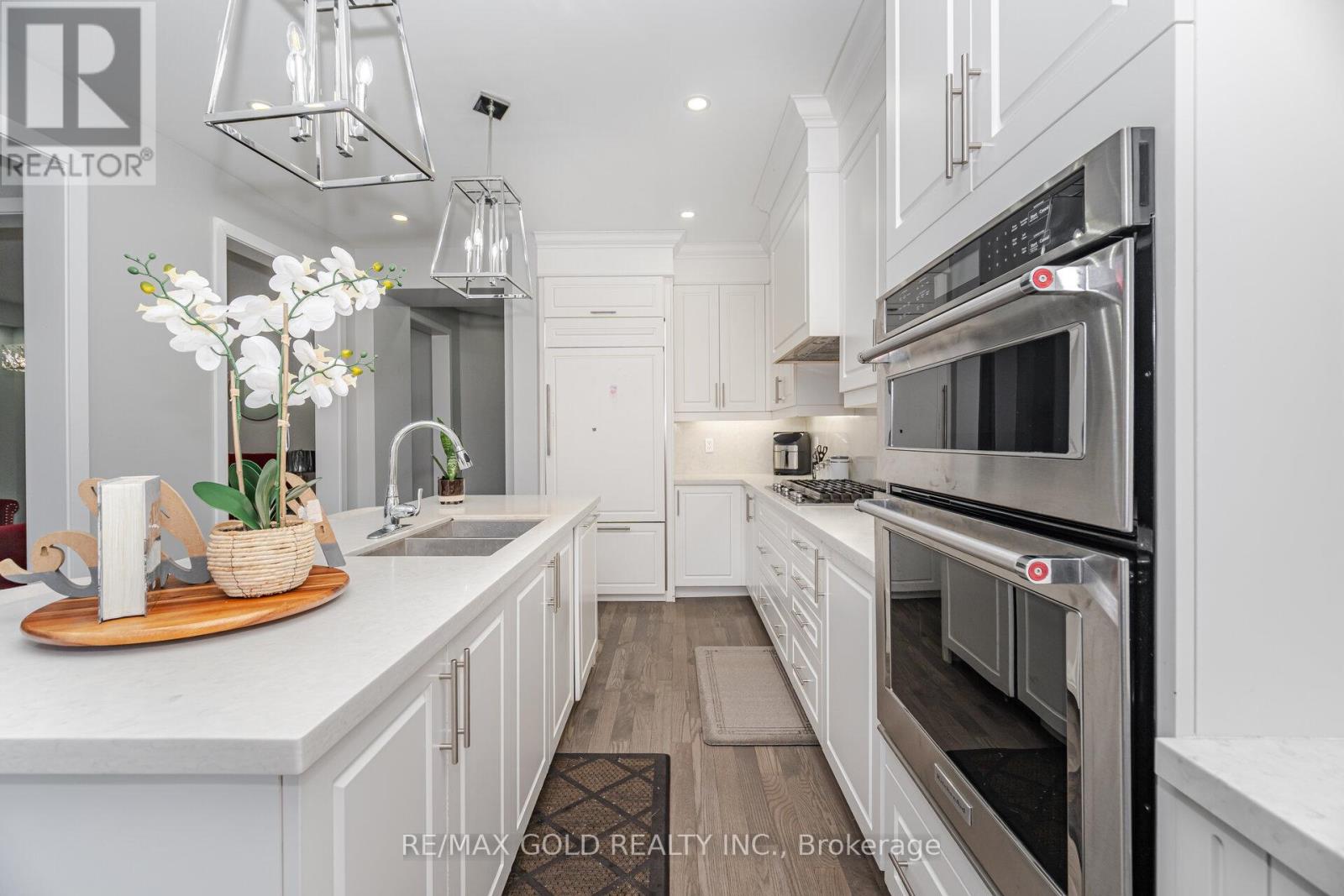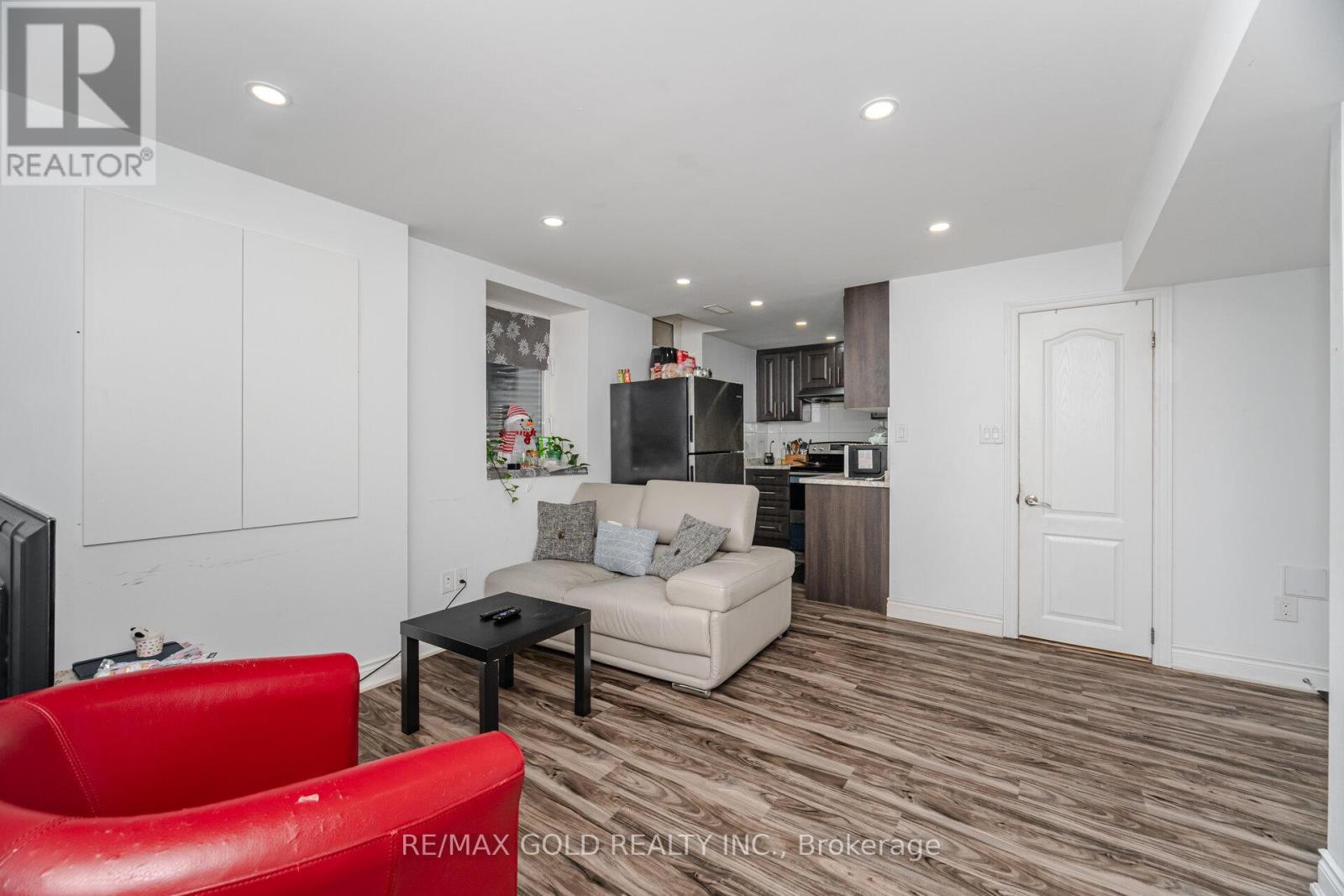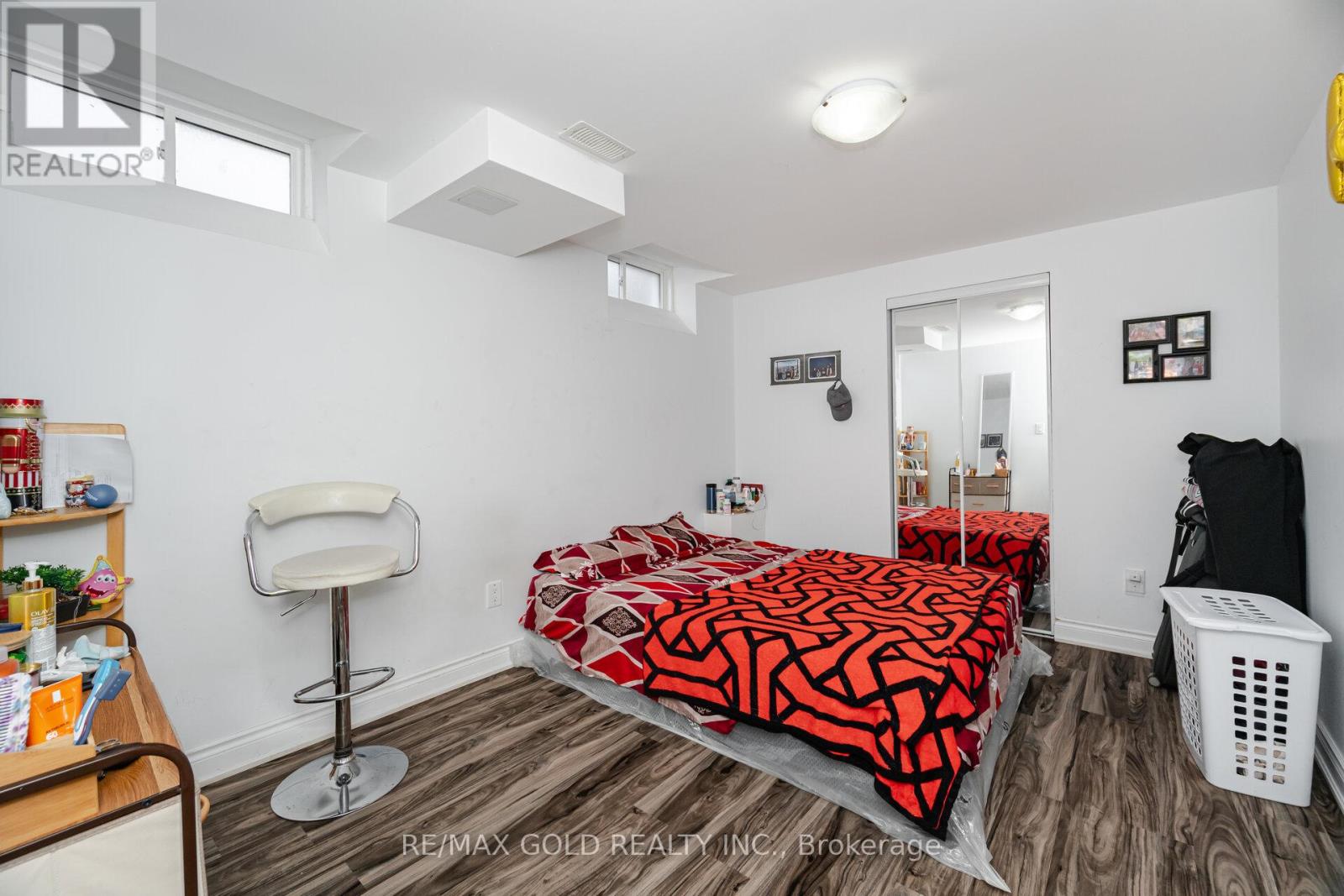6 Bedroom
4 Bathroom
2000 - 2500 sqft
Fireplace
Central Air Conditioning
Forced Air
$1,490,000
Detached 4+2 Bedrooms and 4 Bathroom House With A LEGAL SECOND DWELLING". Be Prepared to Fall In Love With This Exquisite Modern Designer Home In The Prestigious High Demand Area Of Brampton. This 4+2 Bedrooms and 4 Bathroom Comes With Upgraded Hardwood Floors On Main and Upper Floor, Polished Porcelain Floors, Bright Living Family Custom Book Match Calacatta Marble 55 Inch Fireplace! Carpet Free House!! Finished Legal Basement Apartment For Additional Income Currently Rented****Gourmet Kitchen W/Quartz, Custom Quartz Matching Backsplash, Extended Center Island, Maple Cabinets W/Uppers, Interior And Exterior Pot lights (id:49269)
Property Details
|
MLS® Number
|
W12121885 |
|
Property Type
|
Single Family |
|
Community Name
|
Credit Valley |
|
ParkingSpaceTotal
|
6 |
Building
|
BathroomTotal
|
4 |
|
BedroomsAboveGround
|
4 |
|
BedroomsBelowGround
|
2 |
|
BedroomsTotal
|
6 |
|
Age
|
6 To 15 Years |
|
BasementDevelopment
|
Finished |
|
BasementFeatures
|
Apartment In Basement |
|
BasementType
|
N/a (finished) |
|
ConstructionStyleAttachment
|
Detached |
|
CoolingType
|
Central Air Conditioning |
|
ExteriorFinish
|
Brick |
|
FireplacePresent
|
Yes |
|
FlooringType
|
Hardwood, Porcelain Tile |
|
FoundationType
|
Brick |
|
HalfBathTotal
|
1 |
|
HeatingFuel
|
Natural Gas |
|
HeatingType
|
Forced Air |
|
StoriesTotal
|
2 |
|
SizeInterior
|
2000 - 2500 Sqft |
|
Type
|
House |
|
UtilityWater
|
Municipal Water |
Parking
Land
|
Acreage
|
No |
|
Sewer
|
Septic System |
|
SizeDepth
|
100 Ft ,1 In |
|
SizeFrontage
|
38 Ft ,1 In |
|
SizeIrregular
|
38.1 X 100.1 Ft |
|
SizeTotalText
|
38.1 X 100.1 Ft |
Rooms
| Level |
Type |
Length |
Width |
Dimensions |
|
Second Level |
Bedroom 2 |
3.1 m |
3.1 m |
3.1 m x 3.1 m |
|
Second Level |
Bedroom 3 |
3.4 m |
3.1 m |
3.4 m x 3.1 m |
|
Second Level |
Bedroom 4 |
3 m |
3.6 m |
3 m x 3.6 m |
|
Second Level |
Primary Bedroom |
5.3 m |
4 m |
5.3 m x 4 m |
|
Main Level |
Living Room |
4.8 m |
3.4 m |
4.8 m x 3.4 m |
|
Main Level |
Family Room |
4.8 m |
3.6 m |
4.8 m x 3.6 m |
|
Main Level |
Kitchen |
3.6 m |
3.1 m |
3.6 m x 3.1 m |
|
Main Level |
Eating Area |
3.6 m |
3.4 m |
3.6 m x 3.4 m |
https://www.realtor.ca/real-estate/28255193/49-argelia-crescent-brampton-credit-valley-credit-valley




















































