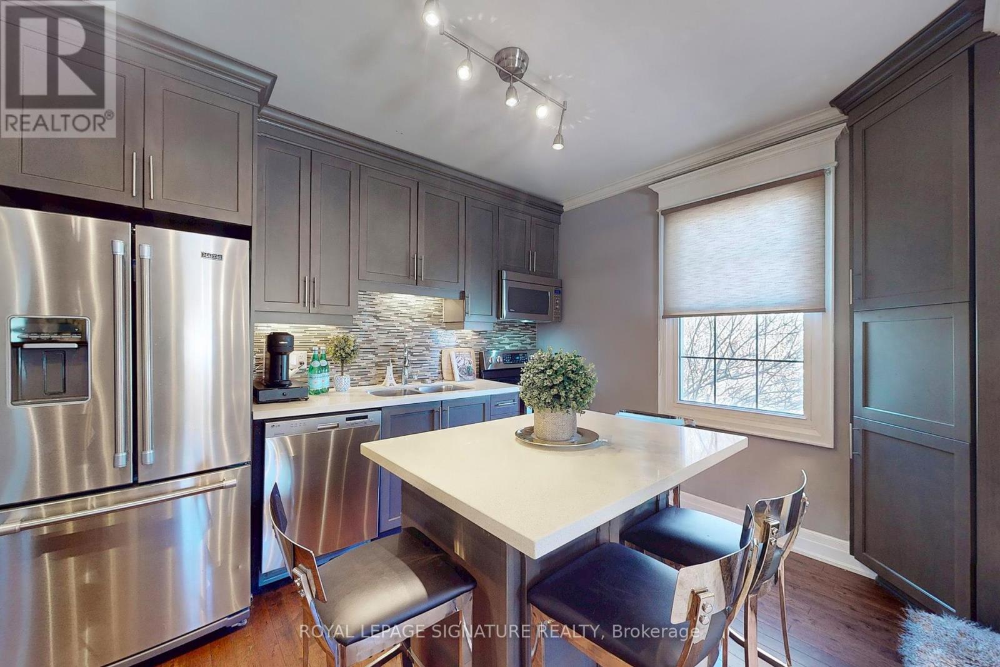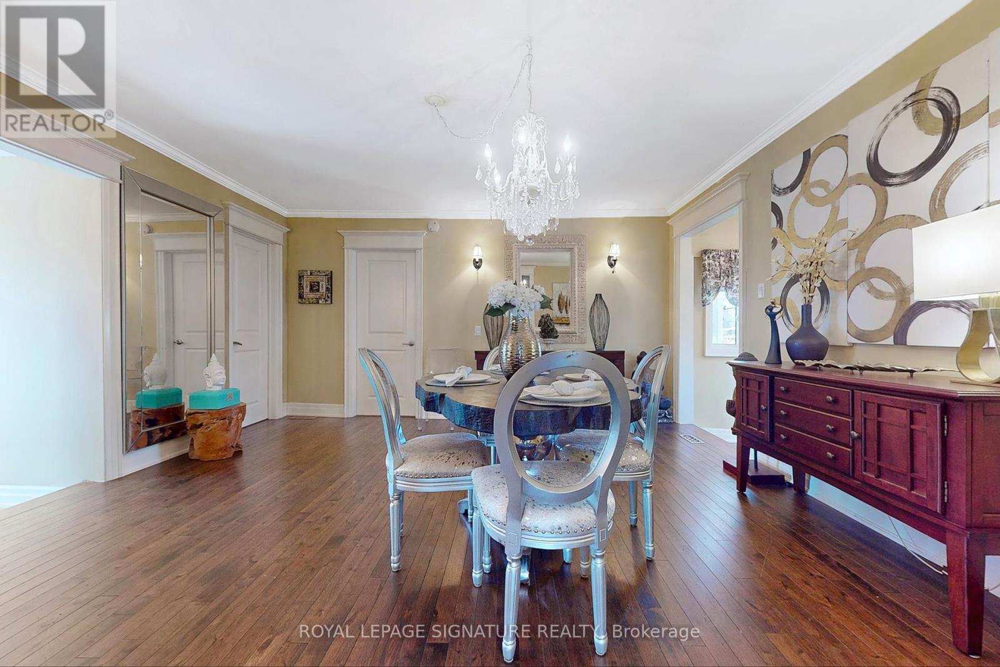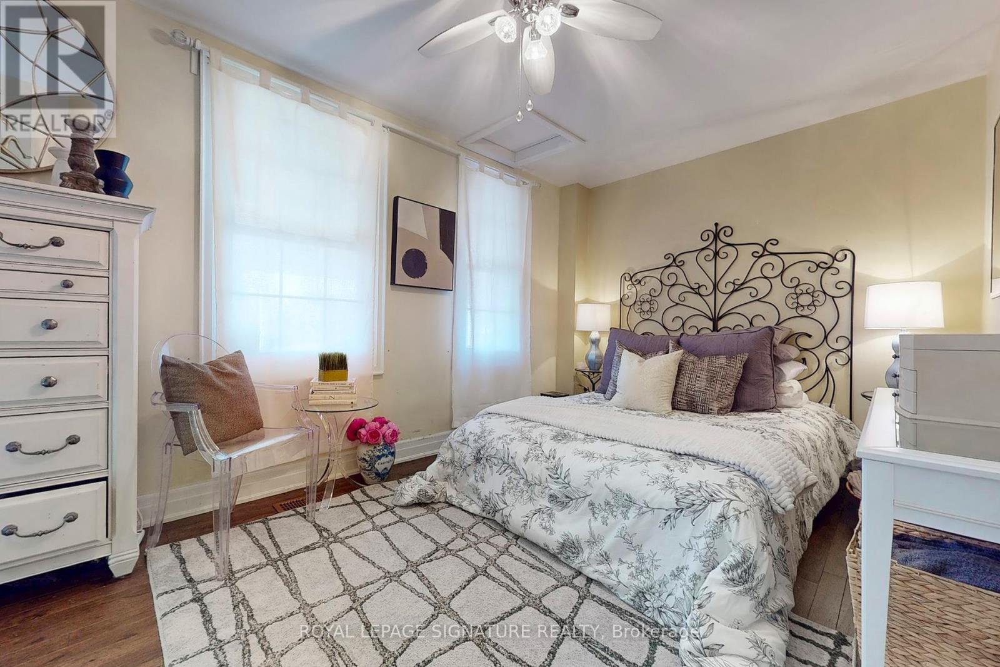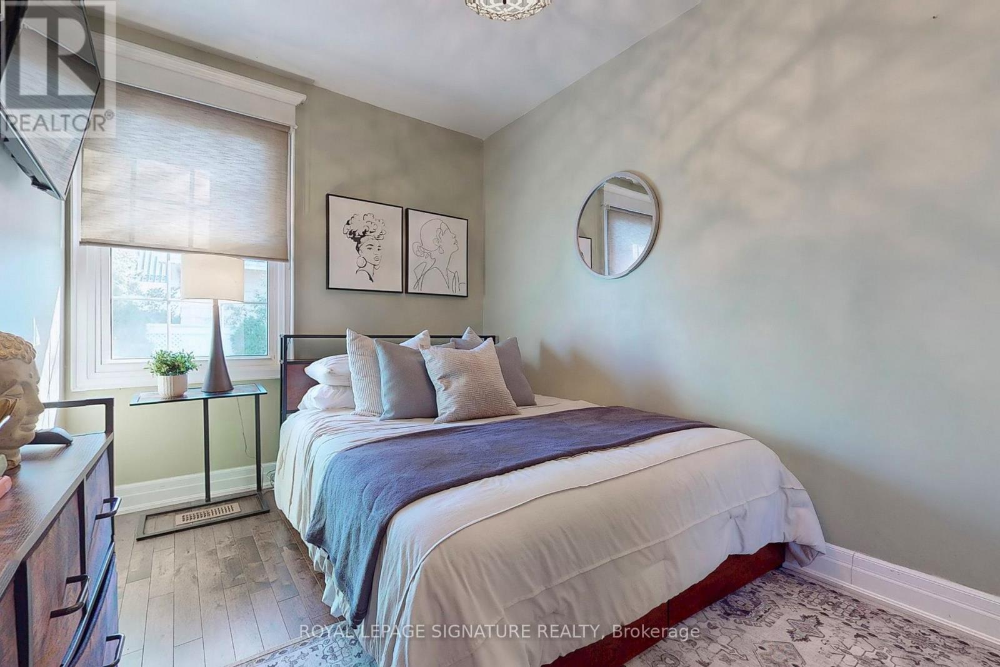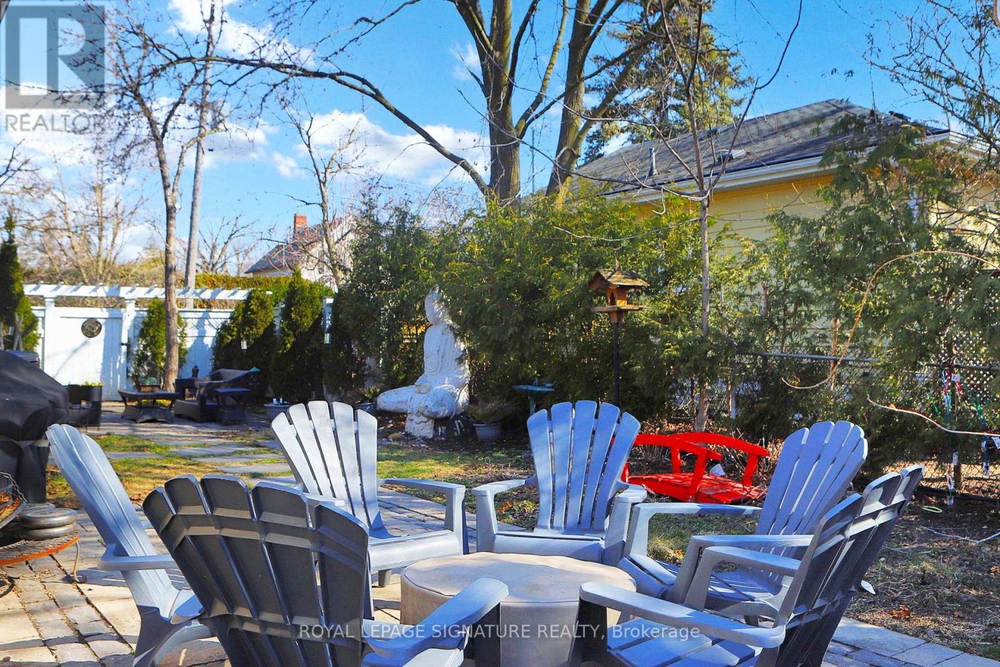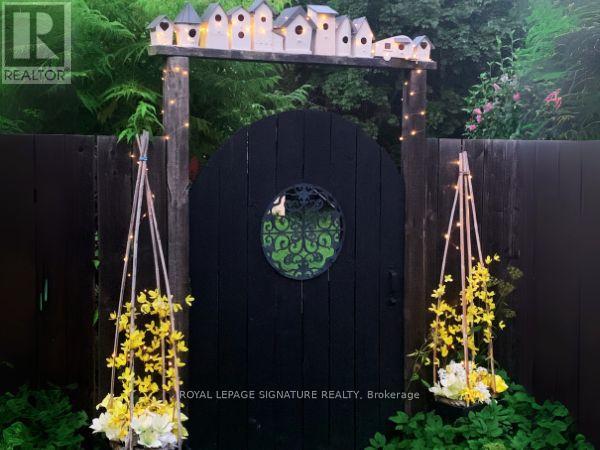3 Bedroom
2 Bathroom
1100 - 1500 sqft
Bungalow
Inground Pool
Central Air Conditioning
Forced Air
Landscaped, Lawn Sprinkler
$1,349,000
Discover the charm of Historic Old Markham Village with this peaceful, fully renovated three-bedroom Georgian Classic Cottage Style bungalow. Offering over 1,100 square feet of refined living space, this home combines elegance and comfort on a prime corner lot.Your private retreat awaits in the backyard, featuring: A stunning inground saltwater pool with a waterfall, A relaxing hot tub spa, over a $100K in landscaping with stone patios, A sleek designer gas fire bowl, Award-winning perennial gardens and a sprinkler system.Enjoy the convenience of being steps from Historic Main Street Markham, local boutiques, restaurants, parks, and top-rated schools. The home is also close to Schools, the GO Station, hospital, and community centre, with quick access to Hwy 407 and only 15 minutes from Hwy 401/404.Looking for future potential? An approved Committee of Adjustment permit for a partial teardown and two-story rebuild is transferable with the property. Move in now or expand later, the choice is yours! (id:49269)
Property Details
|
MLS® Number
|
N12071558 |
|
Property Type
|
Single Family |
|
Community Name
|
Old Markham Village |
|
AmenitiesNearBy
|
Schools, Public Transit, Place Of Worship, Park, Hospital |
|
Features
|
Flat Site |
|
ParkingSpaceTotal
|
2 |
|
PoolFeatures
|
Salt Water Pool |
|
PoolType
|
Inground Pool |
Building
|
BathroomTotal
|
2 |
|
BedroomsAboveGround
|
3 |
|
BedroomsTotal
|
3 |
|
Age
|
100+ Years |
|
Appliances
|
Hot Tub, Water Heater, Dishwasher, Dryer, Freezer, Hood Fan, Microwave, Stove, Washer, Window Coverings, Refrigerator |
|
ArchitecturalStyle
|
Bungalow |
|
BasementDevelopment
|
Unfinished |
|
BasementType
|
N/a (unfinished) |
|
ConstructionStyleAttachment
|
Detached |
|
CoolingType
|
Central Air Conditioning |
|
ExteriorFinish
|
Hardboard |
|
FlooringType
|
Hardwood |
|
FoundationType
|
Concrete |
|
HeatingFuel
|
Natural Gas |
|
HeatingType
|
Forced Air |
|
StoriesTotal
|
1 |
|
SizeInterior
|
1100 - 1500 Sqft |
|
Type
|
House |
|
UtilityWater
|
Municipal Water |
Parking
Land
|
Acreage
|
No |
|
LandAmenities
|
Schools, Public Transit, Place Of Worship, Park, Hospital |
|
LandscapeFeatures
|
Landscaped, Lawn Sprinkler |
|
Sewer
|
Sanitary Sewer |
|
SizeDepth
|
126 Ft ,1 In |
|
SizeFrontage
|
56 Ft ,1 In |
|
SizeIrregular
|
56.1 X 126.1 Ft |
|
SizeTotalText
|
56.1 X 126.1 Ft |
Rooms
| Level |
Type |
Length |
Width |
Dimensions |
|
Main Level |
Family Room |
3.5 m |
3.6 m |
3.5 m x 3.6 m |
|
Main Level |
Living Room |
2 m |
3 m |
2 m x 3 m |
|
Main Level |
Dining Room |
2.5 m |
3 m |
2.5 m x 3 m |
|
Main Level |
Primary Bedroom |
4 m |
2.9 m |
4 m x 2.9 m |
|
Main Level |
Bedroom 2 |
3.3 m |
2.5 m |
3.3 m x 2.5 m |
|
Main Level |
Bedroom 3 |
3.8 m |
3.8 m |
3.8 m x 3.8 m |
|
Main Level |
Kitchen |
3.5 m |
3.2 m |
3.5 m x 3.2 m |
https://www.realtor.ca/real-estate/28142324/49-church-street-markham-old-markham-village-old-markham-village










