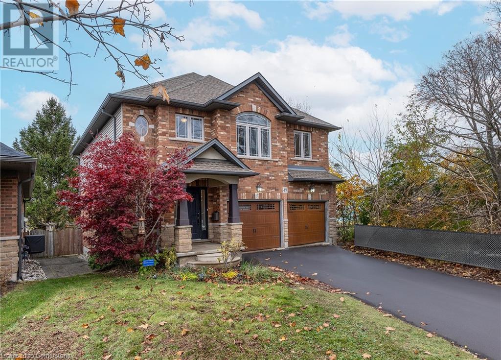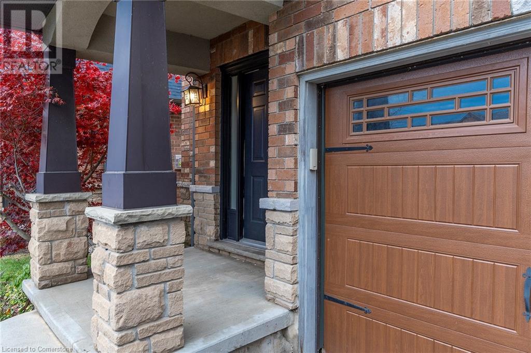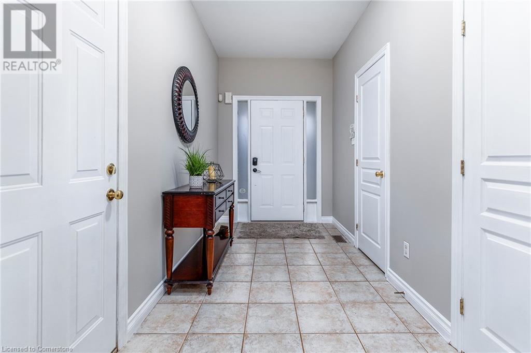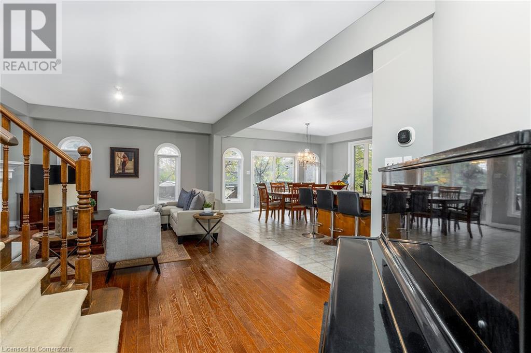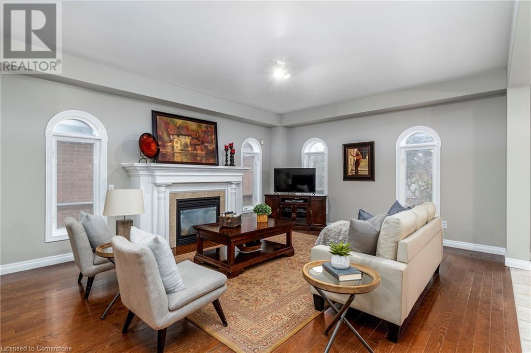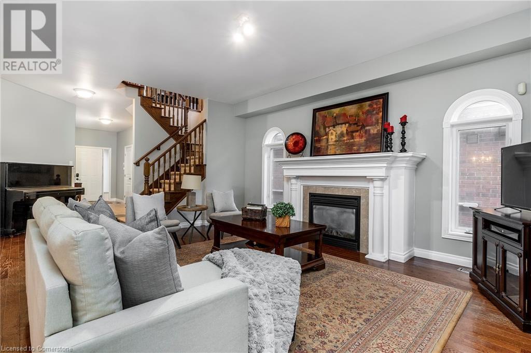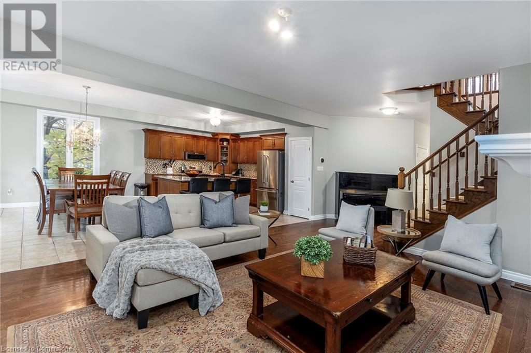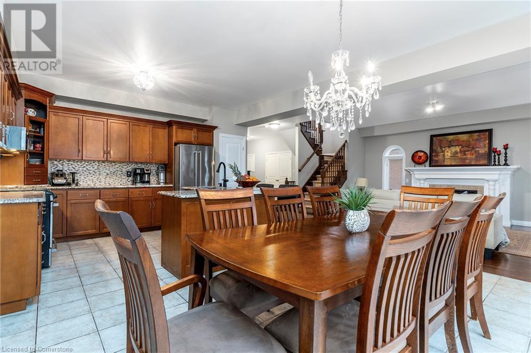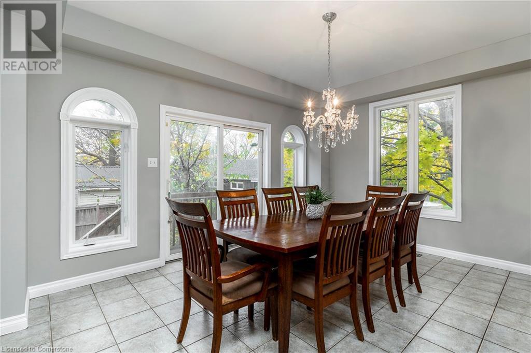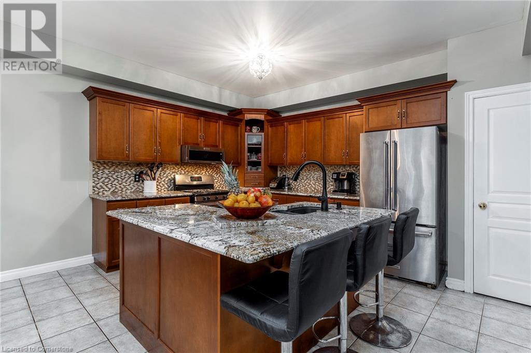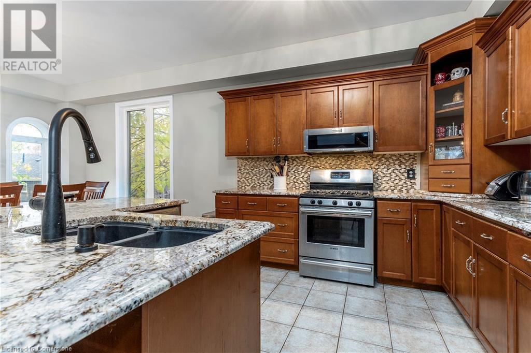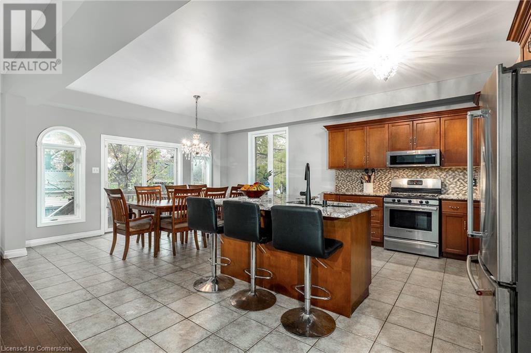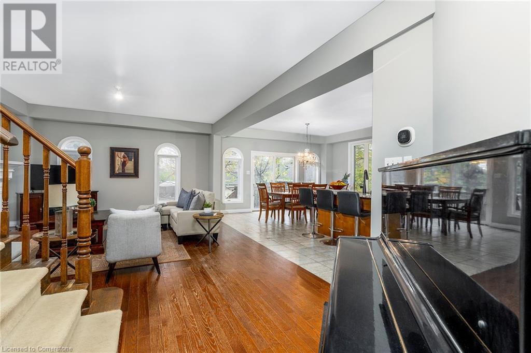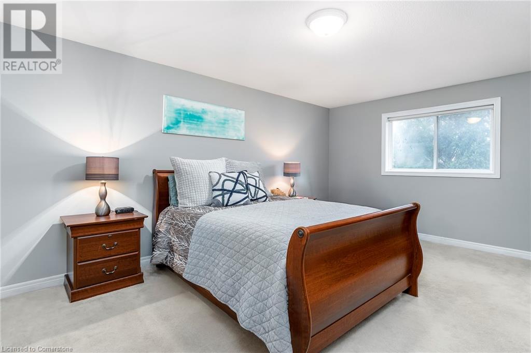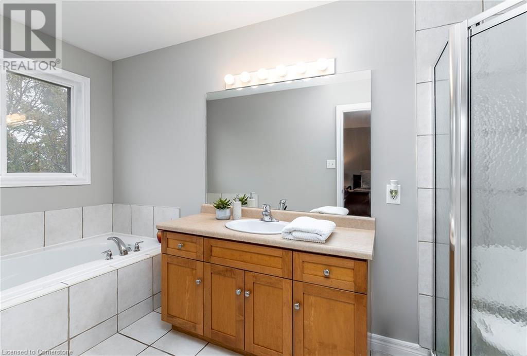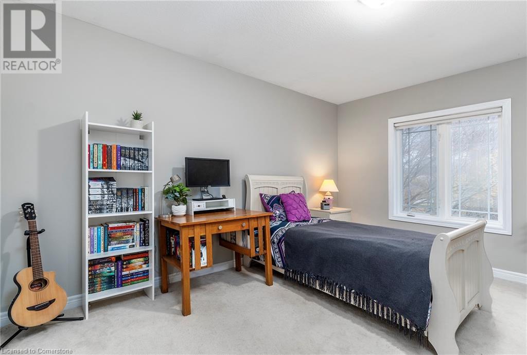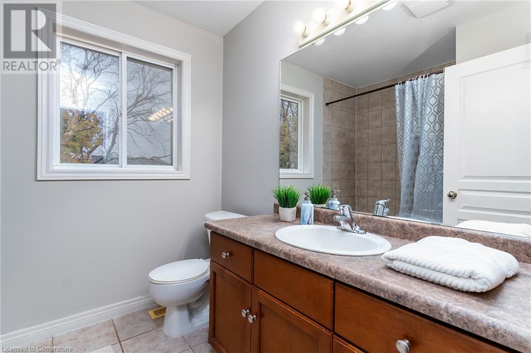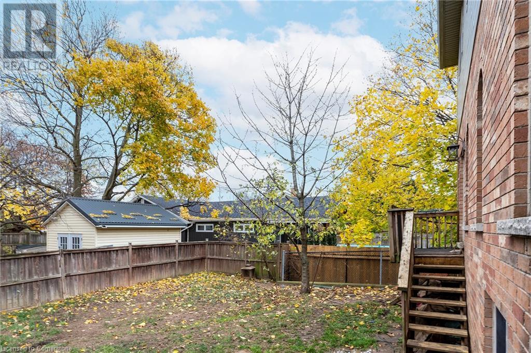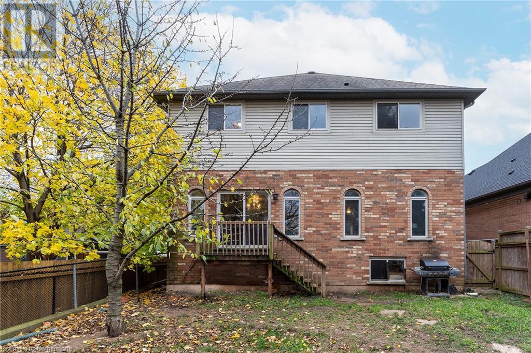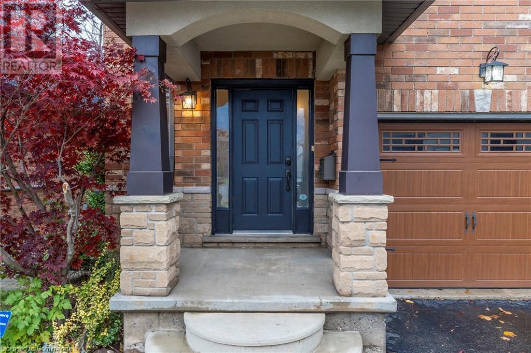3 Bedroom
3 Bathroom
2204 sqft
2 Level
Central Air Conditioning
Forced Air
$1,099,900
Check out this all brick 3 bed, 3 bath 2 Stry in 10+ Grimsby Beach neighbourhood at the end of a cul-de sac. The open concept main floor offers a grand feel and is perfect for entertaining family and friends, you will be amazed by all the natural light from the ample windows. The spacious Liv Rm. with gas FP is perfect for cozy nights at home. The Kitch is a chef’s dream, with oversized island w/seating, S/S appliances, granite counters, plenty of prep space and cabinets. The upstairs offers the convenience of a 2nd floor Fam Rm, spacious master w/4 pce ensuite, 2 additional spacious rooms and another 4 pce bath. The basement is a blank canvas waiting for finishing touches. Great sized fenced back yard perfect for that backyard oasis you have always dreamed of. Do not miss out on this beauty with plenty of space for your family and more to grow into, close to all conveniences and hwy access. (id:49269)
Property Details
|
MLS® Number
|
40681387 |
|
Property Type
|
Single Family |
|
AmenitiesNearBy
|
Golf Nearby, Marina, Park, Place Of Worship, Schools |
|
CommunityFeatures
|
Quiet Area, Community Centre |
|
EquipmentType
|
Water Heater |
|
Features
|
Paved Driveway |
|
ParkingSpaceTotal
|
6 |
|
RentalEquipmentType
|
Water Heater |
Building
|
BathroomTotal
|
3 |
|
BedroomsAboveGround
|
3 |
|
BedroomsTotal
|
3 |
|
Appliances
|
Microwave, Refrigerator, Stove |
|
ArchitecturalStyle
|
2 Level |
|
BasementDevelopment
|
Unfinished |
|
BasementType
|
Full (unfinished) |
|
ConstructedDate
|
2005 |
|
ConstructionStyleAttachment
|
Detached |
|
CoolingType
|
Central Air Conditioning |
|
ExteriorFinish
|
Brick |
|
FoundationType
|
Poured Concrete |
|
HalfBathTotal
|
1 |
|
HeatingFuel
|
Natural Gas |
|
HeatingType
|
Forced Air |
|
StoriesTotal
|
2 |
|
SizeInterior
|
2204 Sqft |
|
Type
|
House |
|
UtilityWater
|
Municipal Water |
Parking
Land
|
Acreage
|
No |
|
LandAmenities
|
Golf Nearby, Marina, Park, Place Of Worship, Schools |
|
Sewer
|
Municipal Sewage System |
|
SizeDepth
|
125 Ft |
|
SizeFrontage
|
37 Ft |
|
SizeTotalText
|
Under 1/2 Acre |
|
ZoningDescription
|
R1 |
Rooms
| Level |
Type |
Length |
Width |
Dimensions |
|
Second Level |
4pc Bathroom |
|
|
12'6'' x 9'0'' |
|
Second Level |
4pc Bathroom |
|
|
7'0'' x 8'0'' |
|
Second Level |
Bedroom |
|
|
11'1'' x 13'9'' |
|
Second Level |
Bedroom |
|
|
13'5'' x 14'5'' |
|
Second Level |
Primary Bedroom |
|
|
14'9'' x 18'4'' |
|
Second Level |
Family Room |
|
|
14'9'' x 18'4'' |
|
Main Level |
2pc Bathroom |
|
|
3'6'' x 7'6'' |
|
Main Level |
Dining Room |
|
|
11'9'' x 14'9'' |
|
Main Level |
Kitchen |
|
|
10'2'' x 14'9'' |
|
Main Level |
Living Room |
|
|
14'9'' x 21'11'' |
https://www.realtor.ca/real-estate/27687073/49-conrad-place-grimsby

