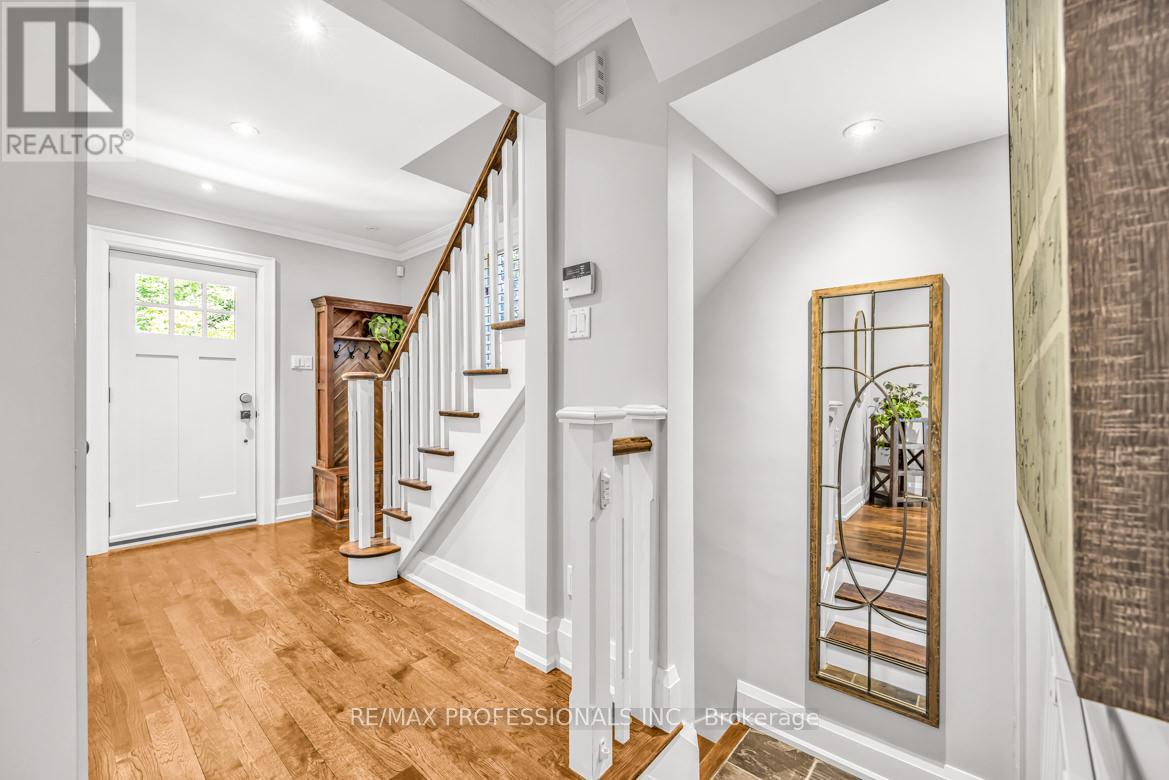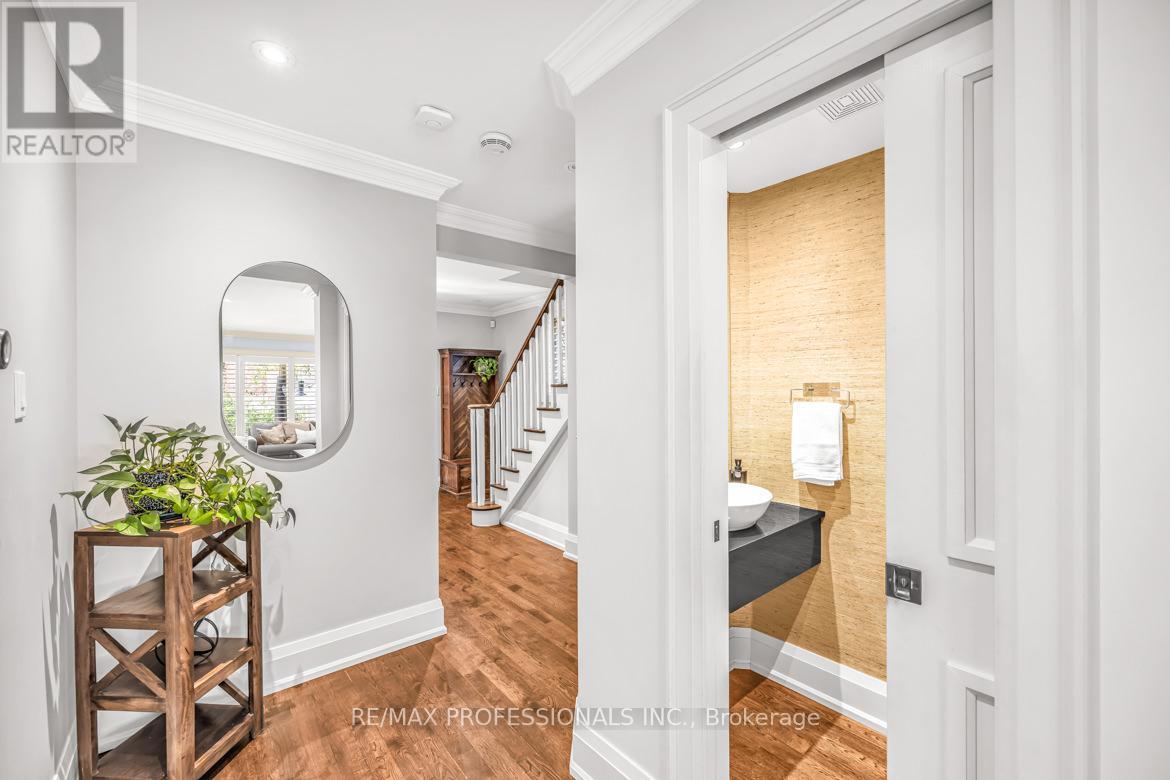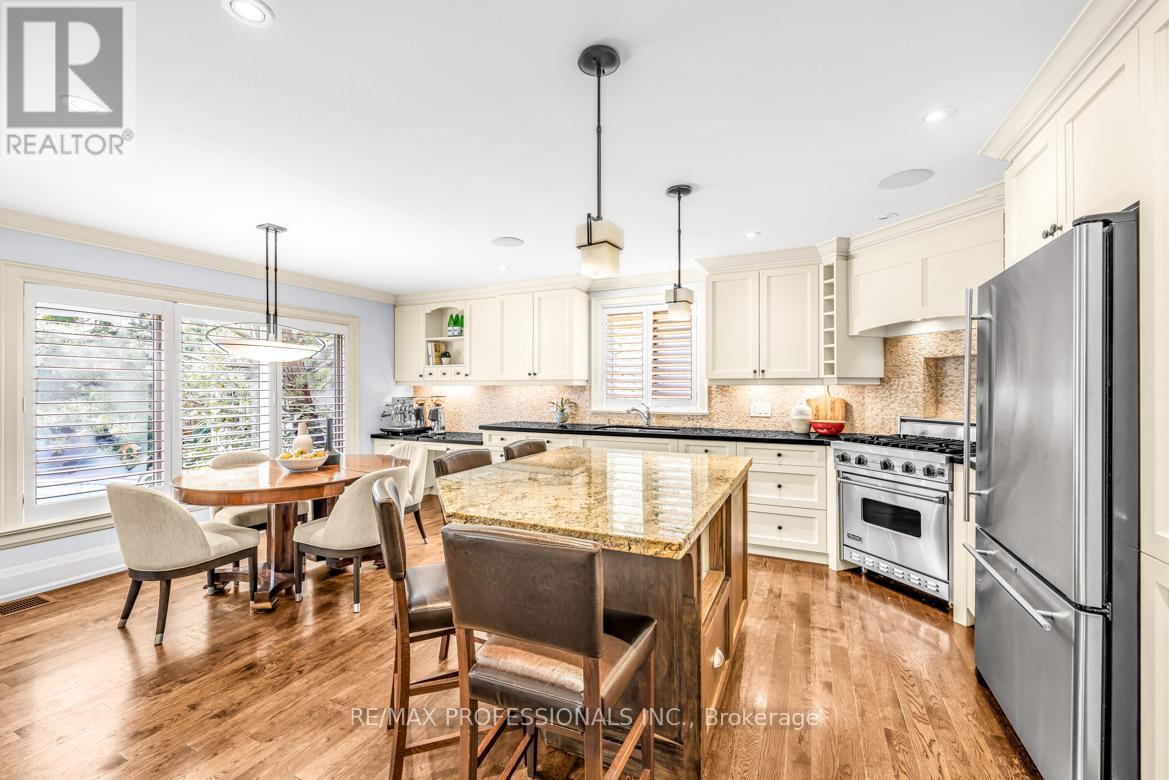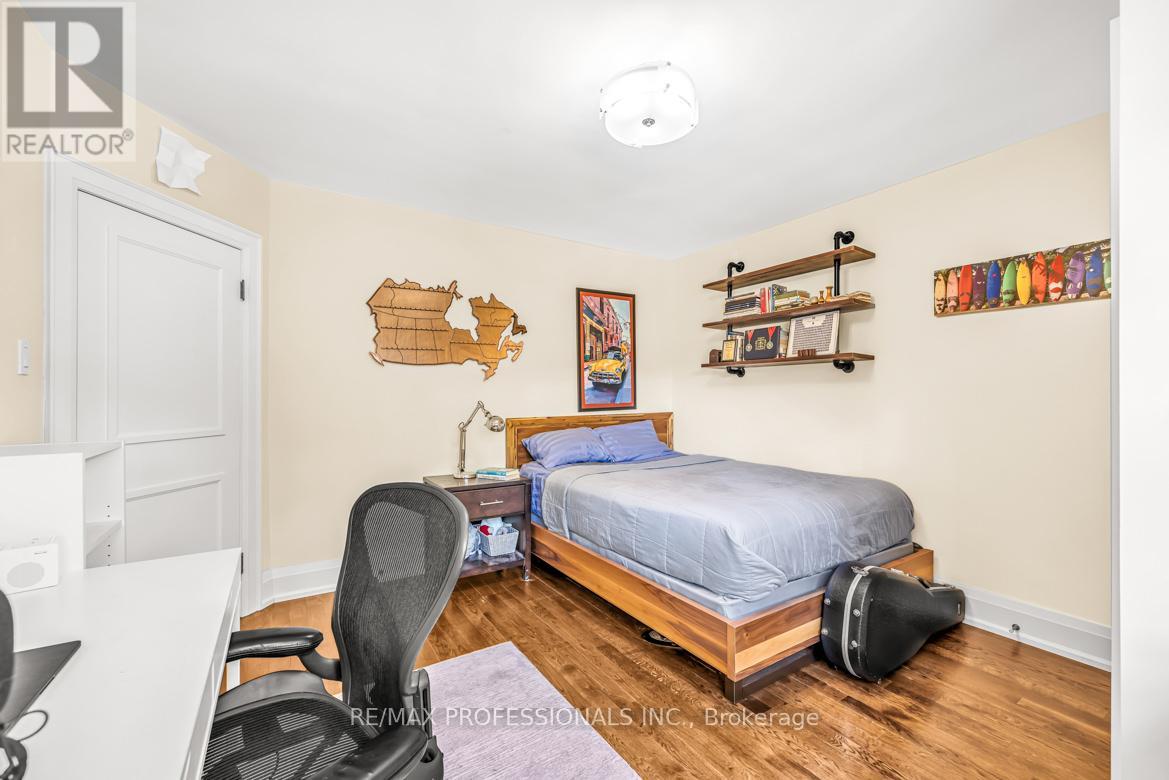5 Bedroom
4 Bathroom
Fireplace
Inground Pool
Central Air Conditioning
Forced Air
$2,775,000
Custom Kingsway Home (on rare 49' wide lot) with stunning pool/garden oasis (sunny south exposure)! Experience luxury living with a brilliant layout/design that caters to the versatility of family life. 4 bed/4 bath with over 3500sf of living space! Expansive family room & kitchen area overlooking the pool, perfect for everyday living, complemented by elegant formal rms that are ideal for hosting. Quality Finishes through-out. An epicure' s dream kitchen with stone countertops, centre island, Viking gas range, stainless steel appliances, breakfast area & more! You'll love the Primary Bedroom Retreat with vaulted ceilings, private terrace (overlooking the pool), walk-in closet(with built-ins) & spa-like ensuite bath (5-piece with heated floors, steam shower, jet tub). CAC installed in 2024. Fully finished lower level with open concept/high-ceiling recreation & game rooms, storage galore, private Home office, 3-piece bath, & more! Well-maintained pool &professionally landscaped gardens with a rich tapestry of beautiful plants & mature trees. Hardwood floors, crown moulding, California Shutters **Lambton-Kingsway JMS & Our Lady of Sorrows school districts** A Must See! **** EXTRAS **** Fantastic location! Walk to Kingsway shops, eateries, cafes, TTC/subway. Humber River/Trail at end of street(34 0m away), steps to Lambton-Kingsway school & park/skating rink (id:49269)
Property Details
|
MLS® Number
|
W9307387 |
|
Property Type
|
Single Family |
|
Community Name
|
Kingsway South |
|
AmenitiesNearBy
|
Schools |
|
Features
|
Ravine, Conservation/green Belt |
|
ParkingSpaceTotal
|
3 |
|
PoolType
|
Inground Pool |
Building
|
BathroomTotal
|
4 |
|
BedroomsAboveGround
|
4 |
|
BedroomsBelowGround
|
1 |
|
BedroomsTotal
|
5 |
|
Appliances
|
Central Vacuum, Dishwasher, Dryer, Garage Door Opener, Range, Refrigerator, Washer, Window Coverings |
|
BasementDevelopment
|
Finished |
|
BasementType
|
Full (finished) |
|
ConstructionStyleAttachment
|
Detached |
|
CoolingType
|
Central Air Conditioning |
|
ExteriorFinish
|
Stone, Stucco |
|
FireplacePresent
|
Yes |
|
FlooringType
|
Hardwood |
|
FoundationType
|
Unknown |
|
HalfBathTotal
|
1 |
|
HeatingFuel
|
Natural Gas |
|
HeatingType
|
Forced Air |
|
StoriesTotal
|
2 |
|
Type
|
House |
|
UtilityWater
|
Municipal Water |
Parking
Land
|
Acreage
|
No |
|
LandAmenities
|
Schools |
|
Sewer
|
Sanitary Sewer |
|
SizeDepth
|
120 Ft |
|
SizeFrontage
|
48 Ft ,11 In |
|
SizeIrregular
|
48.92 X 120 Ft |
|
SizeTotalText
|
48.92 X 120 Ft |
Rooms
| Level |
Type |
Length |
Width |
Dimensions |
|
Second Level |
Primary Bedroom |
4.72 m |
4.19 m |
4.72 m x 4.19 m |
|
Second Level |
Bedroom 2 |
3.96 m |
3.28 m |
3.96 m x 3.28 m |
|
Second Level |
Bedroom 3 |
3.76 m |
3.86 m |
3.76 m x 3.86 m |
|
Second Level |
Bedroom 4 |
2.87 m |
3.53 m |
2.87 m x 3.53 m |
|
Basement |
Recreational, Games Room |
5.56 m |
8.74 m |
5.56 m x 8.74 m |
|
Basement |
Den |
2.36 m |
4.88 m |
2.36 m x 4.88 m |
|
Main Level |
Foyer |
3.1828 m |
2.34 m |
3.1828 m x 2.34 m |
|
Main Level |
Living Room |
3.48 m |
4.32 m |
3.48 m x 4.32 m |
|
Main Level |
Dining Room |
2.82 m |
3.66 m |
2.82 m x 3.66 m |
|
Main Level |
Kitchen |
2.87 m |
4.19 m |
2.87 m x 4.19 m |
|
Main Level |
Eating Area |
3.05 m |
4.19 m |
3.05 m x 4.19 m |
|
Main Level |
Family Room |
4.65 m |
4.7 m |
4.65 m x 4.7 m |
https://www.realtor.ca/real-estate/27385898/49-government-road-toronto-kingsway-south-kingsway-south









































