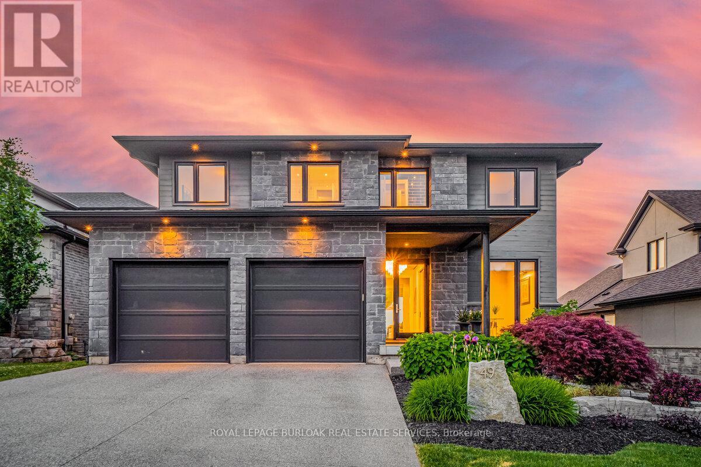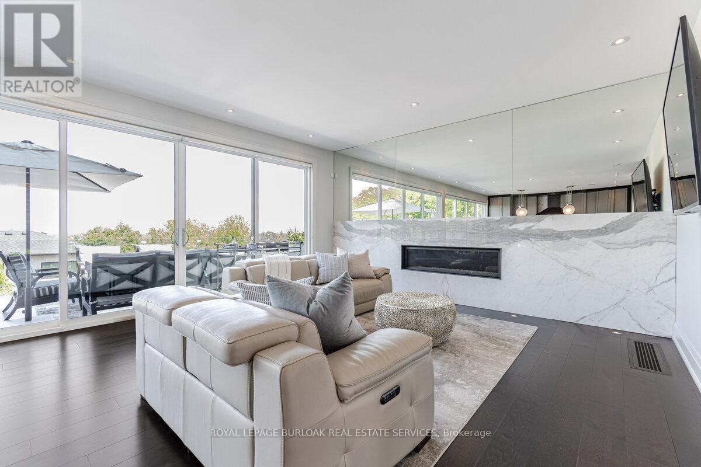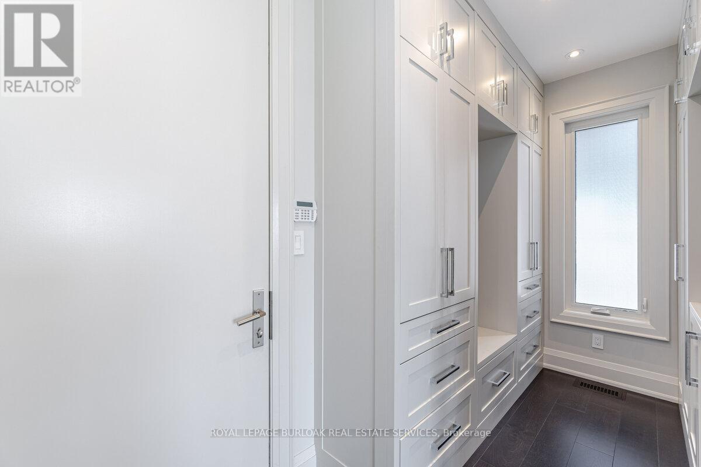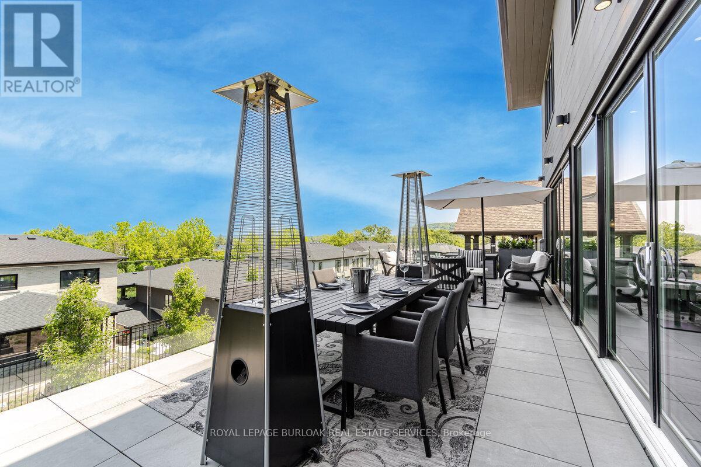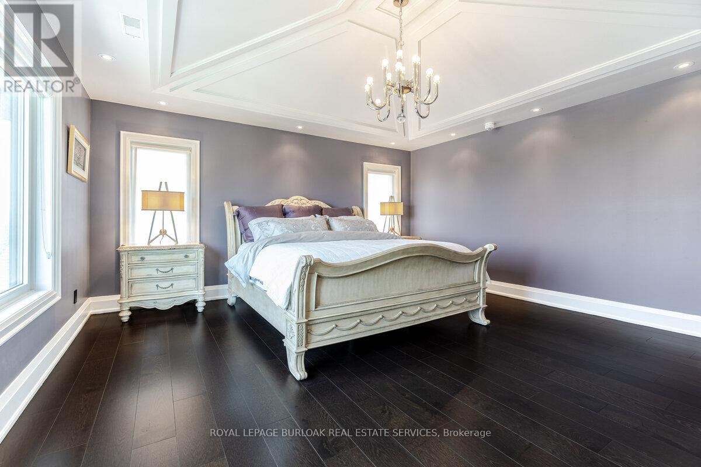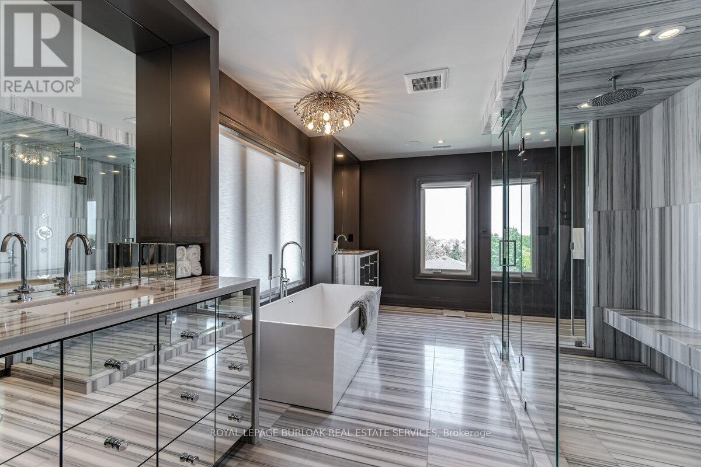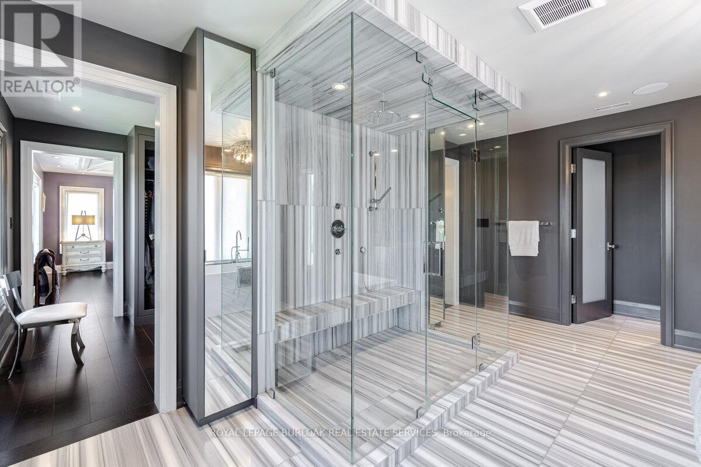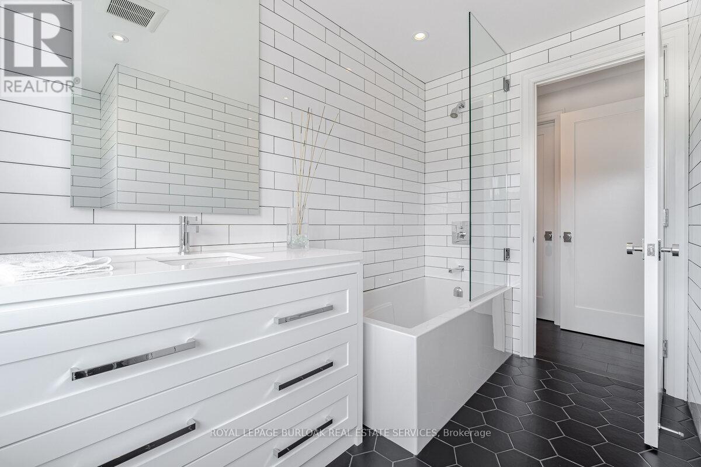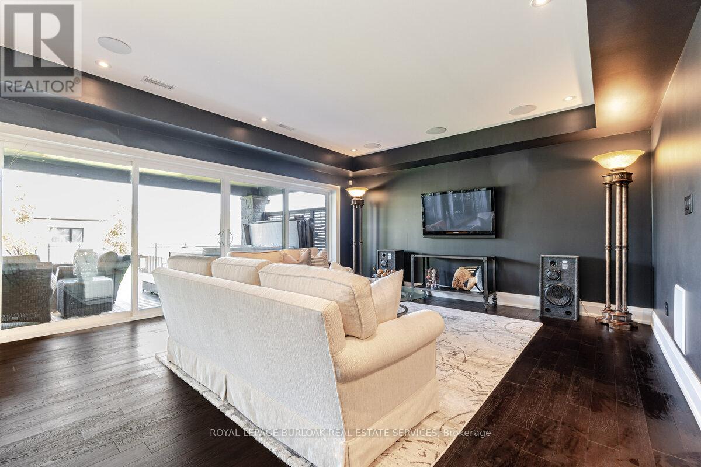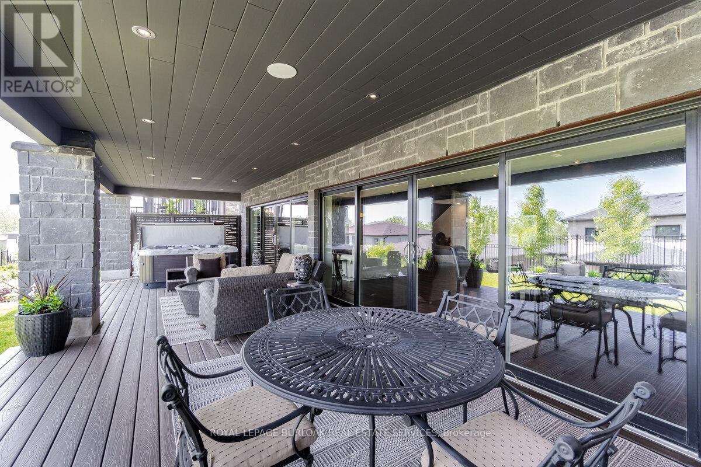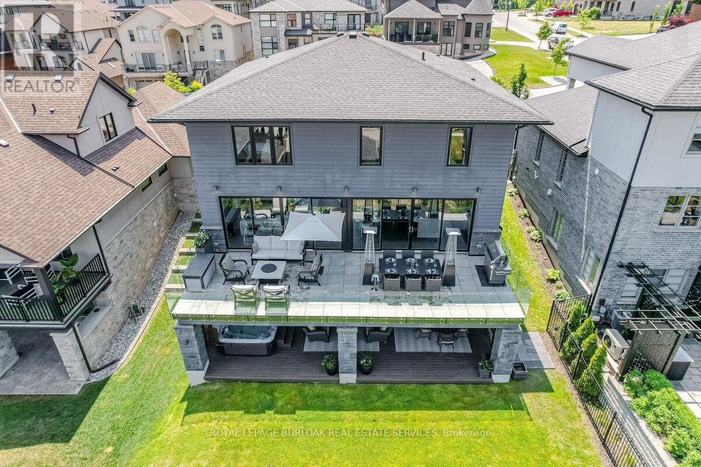4 Bedroom
5 Bathroom
Fireplace
Central Air Conditioning
Forced Air
$2,100,000
Escape to this lavish retreat located in the prestigious St. Davids area. This luxurious home offers a break from the city hustle, inviting you to indulge in tranquility and sophistication. Custom-built 4bdrm, 5 bath estate home. Over 4,100sqft boasting high-end finishes incl Italian marble, 9' ceilings on main floor w/office, chef's kitchen, built-in appliances, custom cabinetry, pantry, island & breakfast bar. Enjoy incredible views from 12'x40' stone/glass deck. 2nd level boasts 3bdrms each w/WIC & ensuites. Primary suite w/10' ceilings, WIC, 6pc ensuite, dual vanities, designer soaker tub & shower. Lower level w/theatre, wine cellar, wet bar w/keg taps & 4th bdrm w/ensuite. W/O to outdoor patio w/built-in Sonos, 6-seater MAAX spa tub & Trex decking w/privacy screening. 2-car garage. Professionally landscaped w/in-ground irrigation. Surrounded by vineyards, historic NOTL Old Town & 8 golf courses within 15-min drive. Easy access to HWY & US border completes this perfect city escape. (id:49269)
Property Details
|
MLS® Number
|
X8038696 |
|
Property Type
|
Single Family |
|
Amenities Near By
|
Park |
|
Features
|
Conservation/green Belt |
|
Parking Space Total
|
6 |
Building
|
Bathroom Total
|
5 |
|
Bedrooms Above Ground
|
4 |
|
Bedrooms Total
|
4 |
|
Basement Development
|
Finished |
|
Basement Features
|
Walk Out |
|
Basement Type
|
Full (finished) |
|
Construction Style Attachment
|
Detached |
|
Cooling Type
|
Central Air Conditioning |
|
Exterior Finish
|
Stone, Vinyl Siding |
|
Fireplace Present
|
Yes |
|
Heating Fuel
|
Natural Gas |
|
Heating Type
|
Forced Air |
|
Stories Total
|
2 |
|
Type
|
House |
Parking
Land
|
Acreage
|
No |
|
Land Amenities
|
Park |
|
Size Irregular
|
51.28 X 114.85 Ft |
|
Size Total Text
|
51.28 X 114.85 Ft |
Rooms
| Level |
Type |
Length |
Width |
Dimensions |
|
Second Level |
Primary Bedroom |
4.9 m |
4.9 m |
4.9 m x 4.9 m |
|
Second Level |
Bedroom |
4.06 m |
3.23 m |
4.06 m x 3.23 m |
|
Second Level |
Bedroom |
4.09 m |
3.07 m |
4.09 m x 3.07 m |
|
Lower Level |
Recreational, Games Room |
10.97 m |
4.07 m |
10.97 m x 4.07 m |
|
Lower Level |
Bedroom |
3.94 m |
3.25 m |
3.94 m x 3.25 m |
|
Lower Level |
Other |
2.41 m |
1.96 m |
2.41 m x 1.96 m |
|
Lower Level |
Utility Room |
3.86 m |
2.51 m |
3.86 m x 2.51 m |
|
Main Level |
Kitchen |
5.82 m |
5.44 m |
5.82 m x 5.44 m |
|
Main Level |
Family Room |
5.38 m |
4.85 m |
5.38 m x 4.85 m |
|
Main Level |
Office |
4.04 m |
3.33 m |
4.04 m x 3.33 m |
|
Main Level |
Mud Room |
3.73 m |
2.67 m |
3.73 m x 2.67 m |
|
Main Level |
Foyer |
4.1 m |
1.78 m |
4.1 m x 1.78 m |
https://www.realtor.ca/real-estate/26472150/49-kenmir-ave-niagara-on-the-lake

