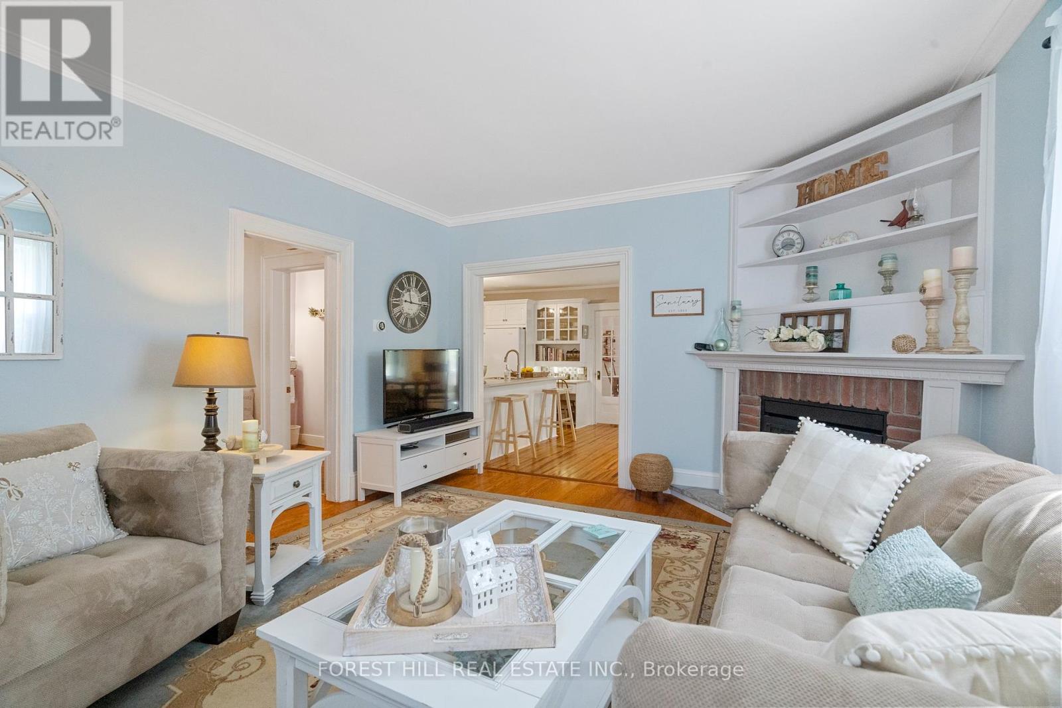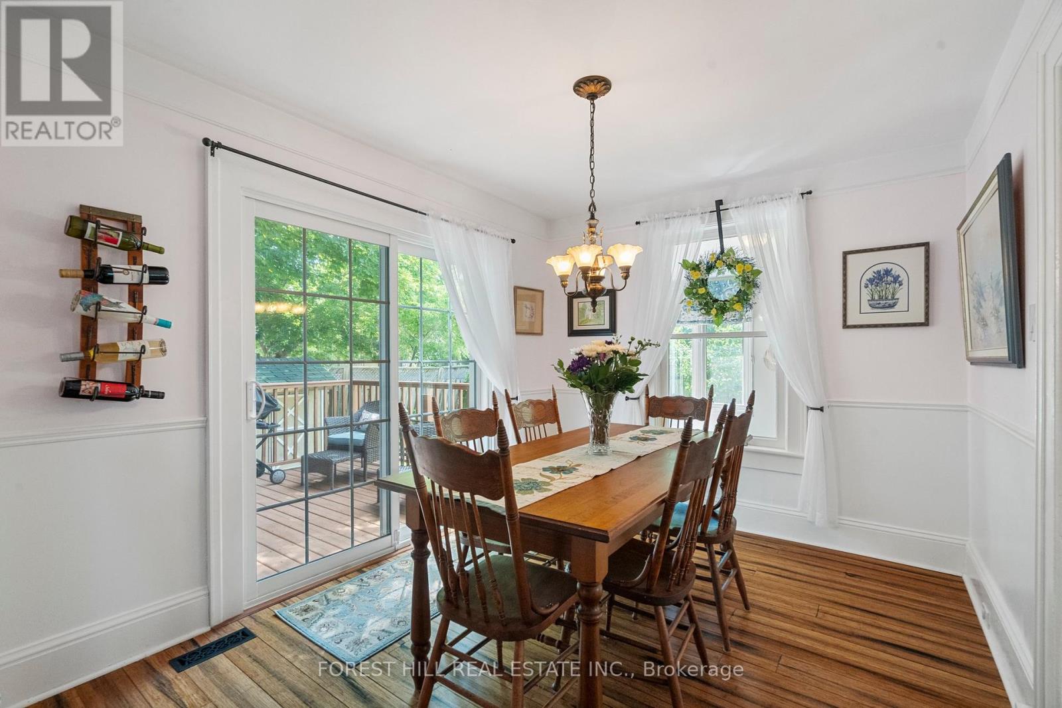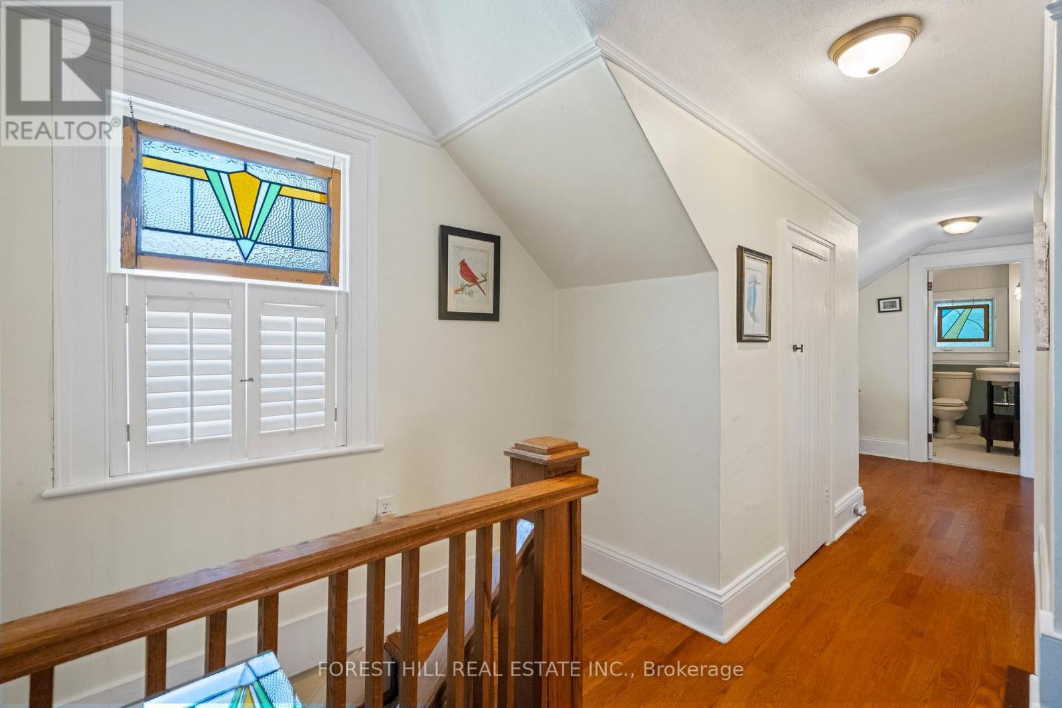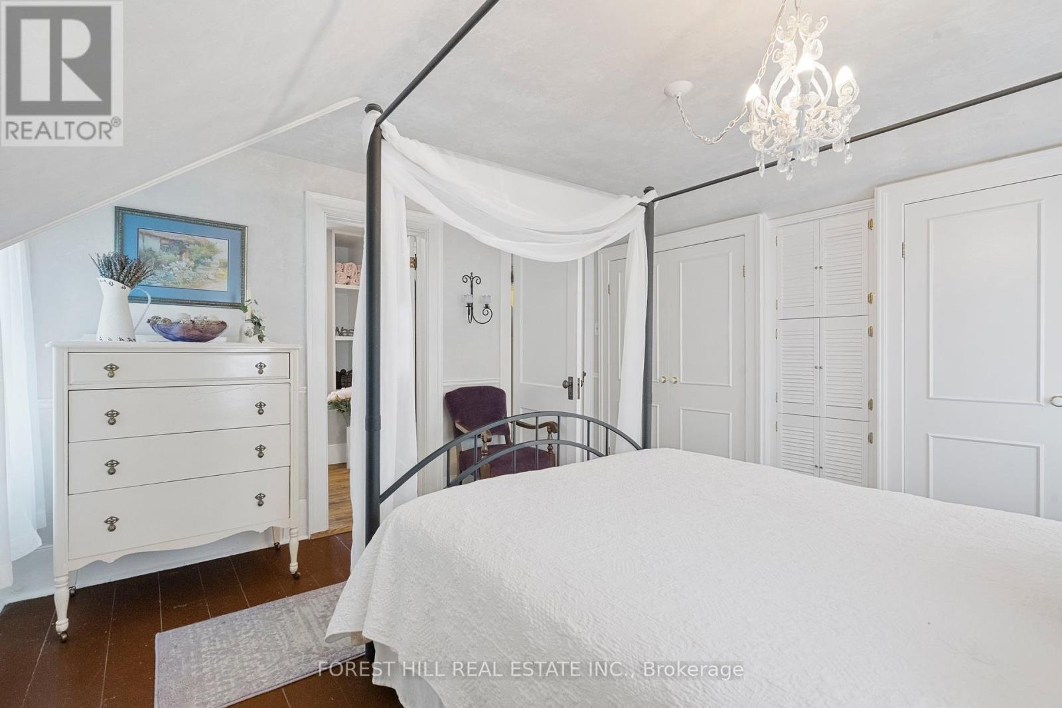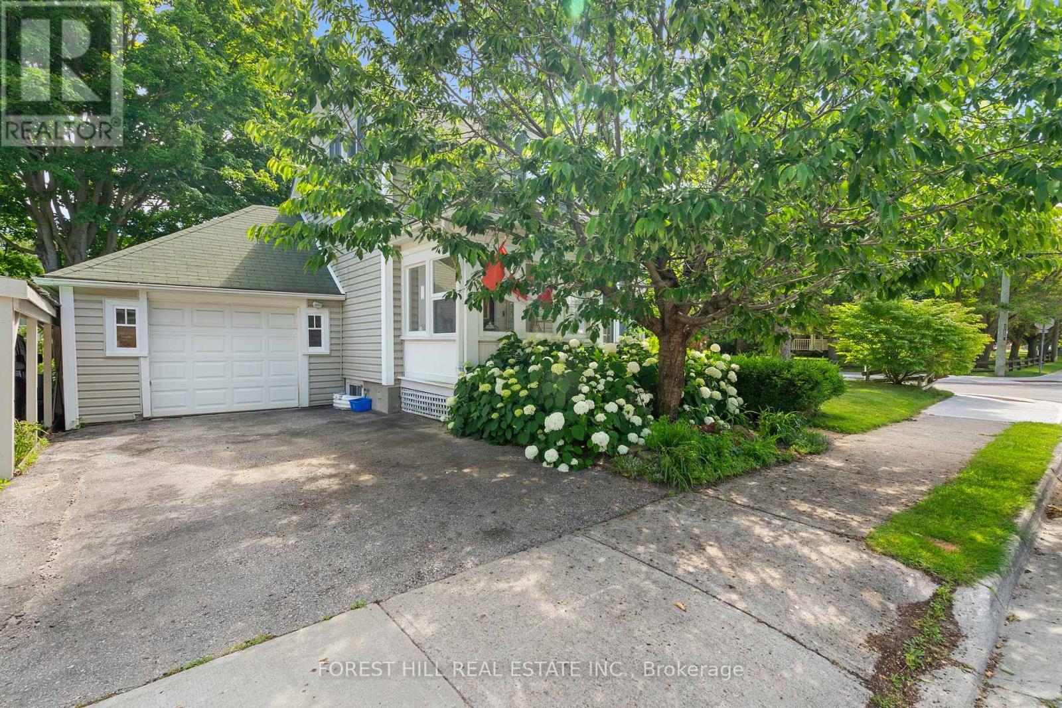3 Bedroom
3 Bathroom
Fireplace
Central Air Conditioning
Forced Air
$999,999
Welcome to this charming Century Home in Uxbridge, where traditional warmth meets tasteful renovations. The gas fireplace in the living room is a cozy retreat on cold winter nights, and the built-ins add both character and convenience. The dining room offers a walk-out to the deck, perfect for enjoying the outdoors or entertaining guests. The home features a large basement for storage and an enclosed front porch for year-round enjoyment. The fully fenced yard is a pet friendly paradise with brick walkways and attractive landscaping. Located on a tree-lined street, it's just a short walk to downtown, parks, the pool, schools, and the Senior Centre. Upgrades include wiring, windows, gas furnace, and central air. The sale includes all light fixtures, window coverings, and appliances: fridge, stove, dishwasher, washer, dry, freezer, plus two wardrobes, workbench, garage door openers, playhouse, and garden shed. Experience the perfect mix of old-world charm and modern living in this beautiful home. **** EXTRAS **** The sale includes all light fixtures, window coverings, and appliances: fridge, stove, dishwasher, washer, dry, freezer, plus two wardrobes, workbench, garage door openers, playhouse, and garden shed. new AC (July 2024) (id:49269)
Property Details
|
MLS® Number
|
N9017645 |
|
Property Type
|
Single Family |
|
Community Name
|
Uxbridge |
|
AmenitiesNearBy
|
Hospital, Park, Schools |
|
CommunityFeatures
|
Community Centre |
|
ParkingSpaceTotal
|
2 |
|
Structure
|
Shed |
Building
|
BathroomTotal
|
3 |
|
BedroomsAboveGround
|
3 |
|
BedroomsTotal
|
3 |
|
BasementDevelopment
|
Unfinished |
|
BasementType
|
Full (unfinished) |
|
ConstructionStyleAttachment
|
Detached |
|
CoolingType
|
Central Air Conditioning |
|
ExteriorFinish
|
Vinyl Siding |
|
FireplacePresent
|
Yes |
|
FlooringType
|
Hardwood |
|
FoundationType
|
Concrete |
|
HalfBathTotal
|
1 |
|
HeatingFuel
|
Natural Gas |
|
HeatingType
|
Forced Air |
|
StoriesTotal
|
2 |
|
Type
|
House |
|
UtilityWater
|
Municipal Water |
Parking
Land
|
Acreage
|
No |
|
FenceType
|
Fenced Yard |
|
LandAmenities
|
Hospital, Park, Schools |
|
Sewer
|
Sanitary Sewer |
|
SizeDepth
|
80 Ft ,10 In |
|
SizeFrontage
|
57 Ft |
|
SizeIrregular
|
57 X 80.86 Ft |
|
SizeTotalText
|
57 X 80.86 Ft |
Rooms
| Level |
Type |
Length |
Width |
Dimensions |
|
Second Level |
Primary Bedroom |
3.66 m |
3.66 m |
3.66 m x 3.66 m |
|
Second Level |
Bedroom 2 |
3.2 m |
3.2 m |
3.2 m x 3.2 m |
|
Second Level |
Bedroom 3 |
3.2 m |
3.25 m |
3.2 m x 3.25 m |
|
Ground Level |
Sunroom |
1.98 m |
2.59 m |
1.98 m x 2.59 m |
|
Ground Level |
Living Room |
4.68 m |
4.04 m |
4.68 m x 4.04 m |
|
Ground Level |
Dining Room |
4.42 m |
2.8 m |
4.42 m x 2.8 m |
|
Ground Level |
Sunroom |
5.65 m |
1.68 m |
5.65 m x 1.68 m |
|
Ground Level |
Kitchen |
5.26 m |
3.66 m |
5.26 m x 3.66 m |
https://www.realtor.ca/real-estate/27140966/49-marietta-street-uxbridge-uxbridge




