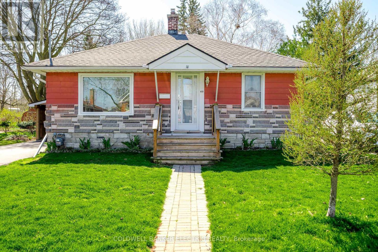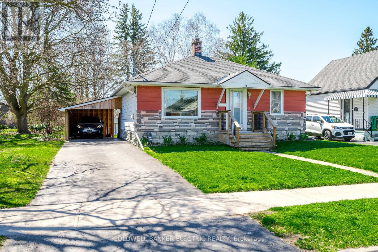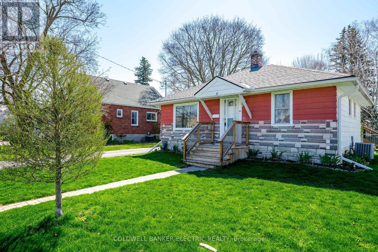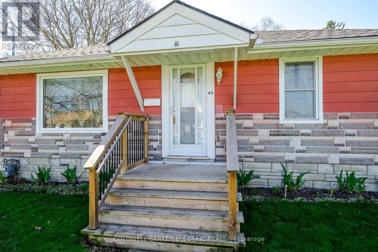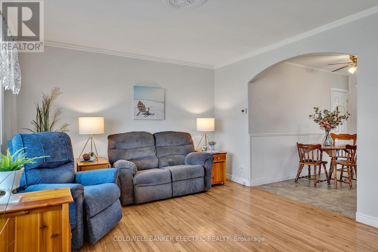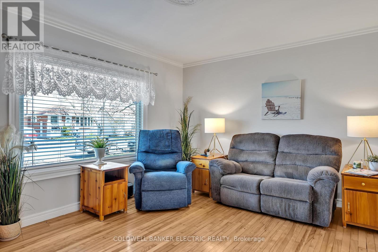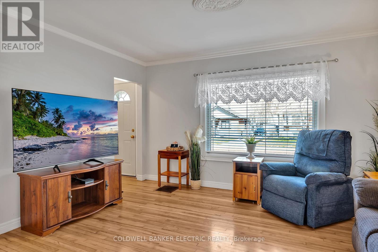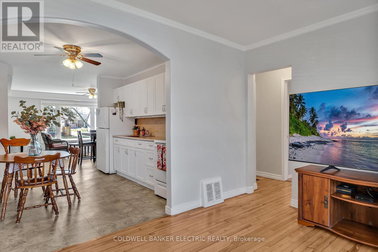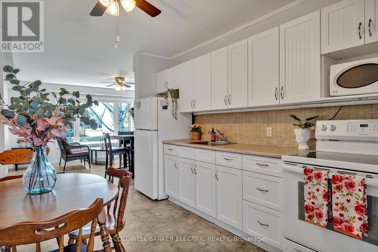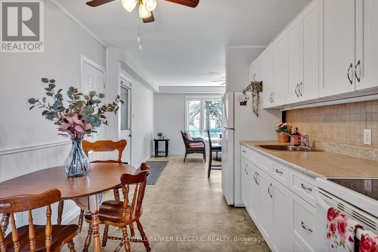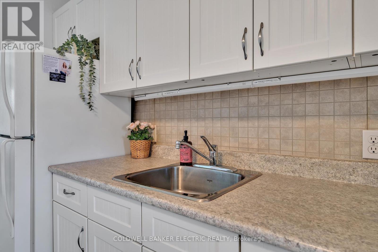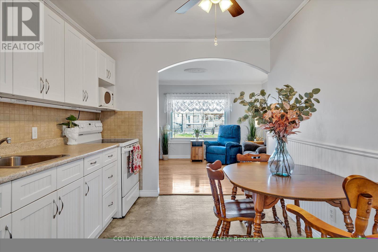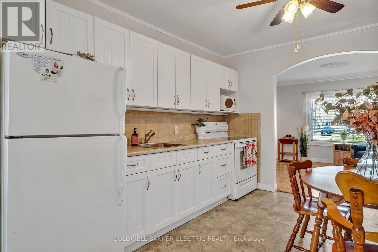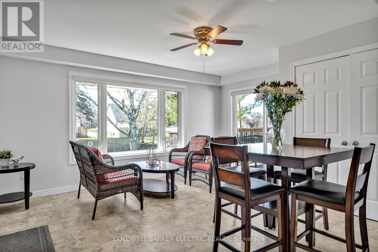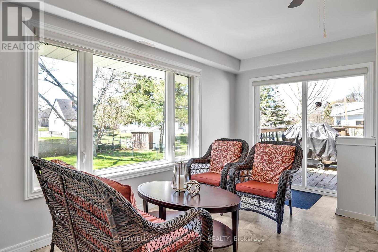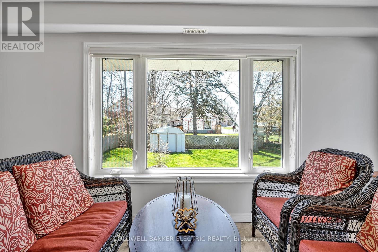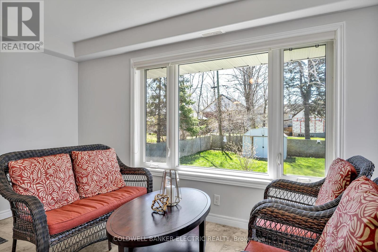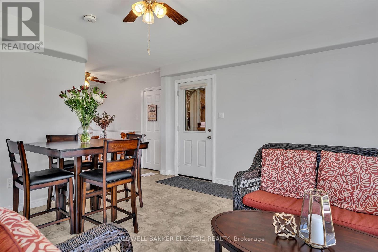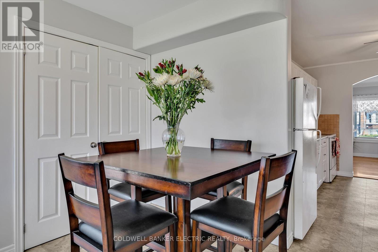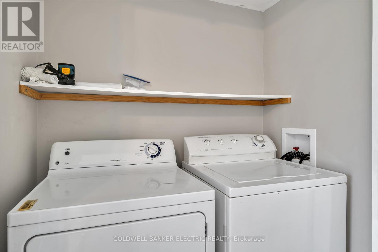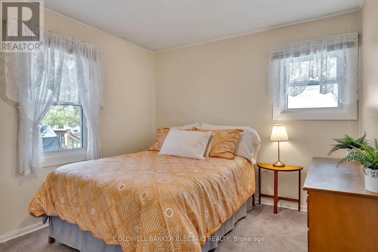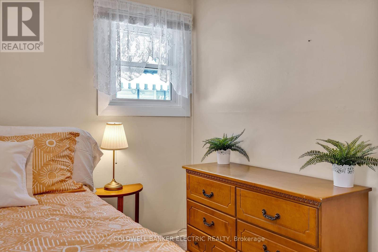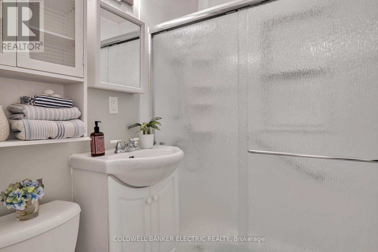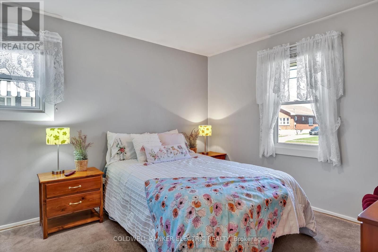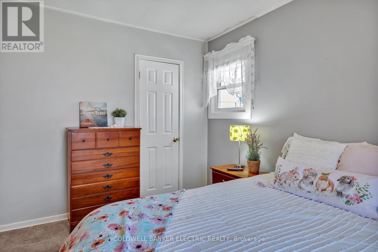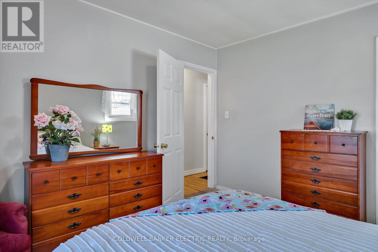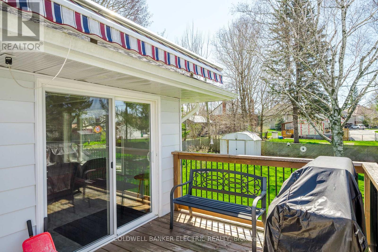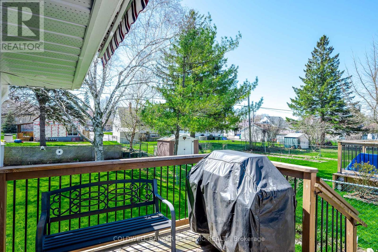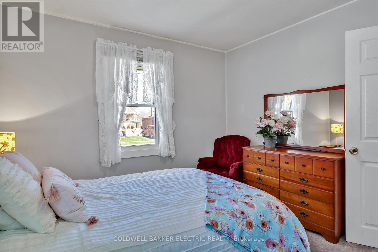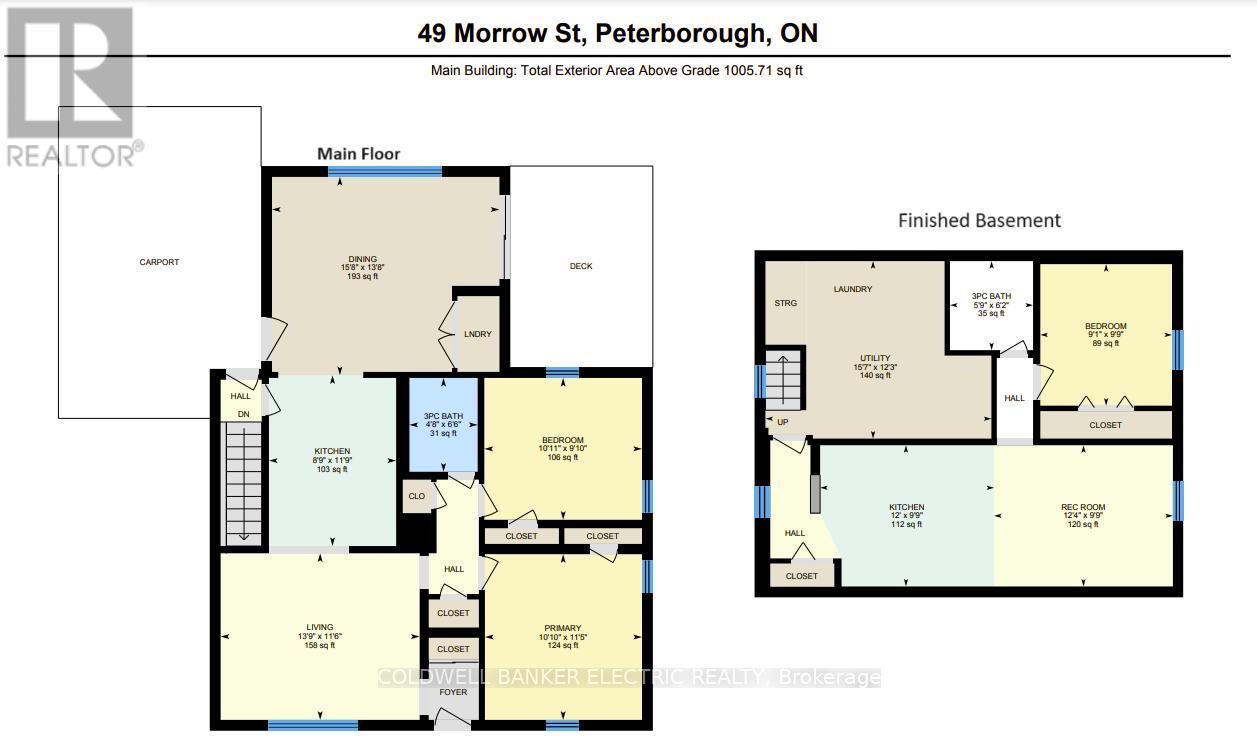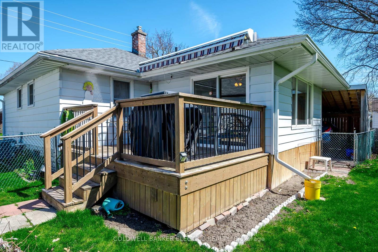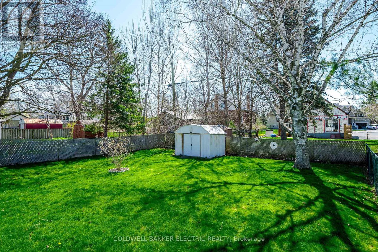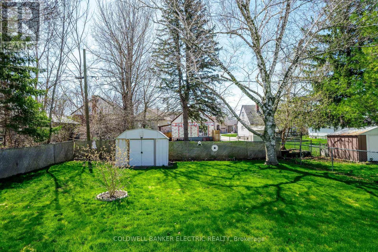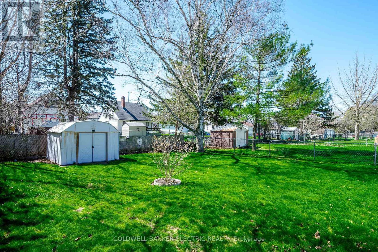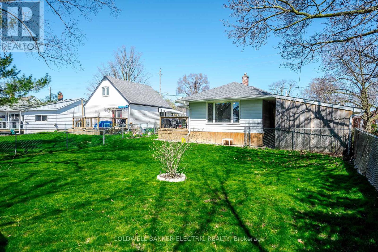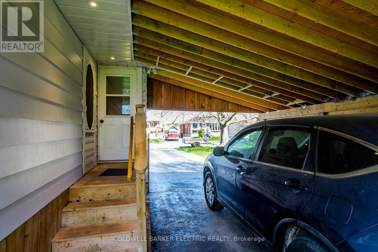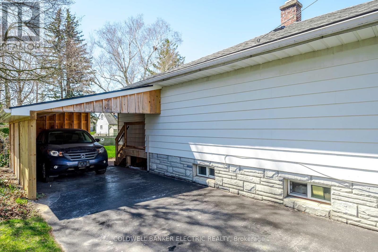2 Bedroom
2 Bathroom
Bungalow
Fireplace
Central Air Conditioning
Forced Air
$520,000
Step right into your ideal new home, its move in-ready! Discover the perfect blend of convenience and charm in this inviting south-end starter or downsize home. Youll enjoy the ease of single-floor living with laundry thoughtfully situated on the main level. Embrace the cozy comfort of 2 bedrooms, an updated 3pc washroom, and generously-sized principal rooms that beckon relaxation and leisure. Bask in the warm glow of the sun-filled addition, offering a serene sanctuary for your morning coffee or afternoon reads. Step outside on the deck to your gracious fenced yard, for outdoor gatherings and cherished memories. You will appreciate the finished basement with separate entrance, where even more living space awaits including a second 3 pc. washroom. This lovely home will surely accommodate your every need. But the allure doesn't end there! Experience the added convenience of a new carport, and ample space for two vehicles. Don't miss out on the opportunity to make this welcoming home yours at a great price! (id:49269)
Property Details
|
MLS® Number
|
X8288050 |
|
Property Type
|
Single Family |
|
Community Name
|
Otonabee |
|
Amenities Near By
|
Public Transit |
|
Equipment Type
|
Water Heater |
|
Parking Space Total
|
2 |
|
Rental Equipment Type
|
Water Heater |
Building
|
Bathroom Total
|
2 |
|
Bedrooms Above Ground
|
2 |
|
Bedrooms Total
|
2 |
|
Appliances
|
Dryer, Freezer, Refrigerator, Stove, Washer |
|
Architectural Style
|
Bungalow |
|
Basement Features
|
Separate Entrance |
|
Basement Type
|
N/a |
|
Construction Style Attachment
|
Detached |
|
Cooling Type
|
Central Air Conditioning |
|
Exterior Finish
|
Aluminum Siding |
|
Fireplace Present
|
Yes |
|
Foundation Type
|
Concrete |
|
Heating Fuel
|
Natural Gas |
|
Heating Type
|
Forced Air |
|
Stories Total
|
1 |
|
Type
|
House |
|
Utility Water
|
Municipal Water |
Parking
Land
|
Acreage
|
No |
|
Land Amenities
|
Public Transit |
|
Sewer
|
Sanitary Sewer |
|
Size Irregular
|
51.01 X 117.1 Ft |
|
Size Total Text
|
51.01 X 117.1 Ft|under 1/2 Acre |
Rooms
| Level |
Type |
Length |
Width |
Dimensions |
|
Basement |
Bathroom |
1.87 m |
1.75 m |
1.87 m x 1.75 m |
|
Basement |
Office |
2.98 m |
2.77 m |
2.98 m x 2.77 m |
|
Basement |
Recreational, Games Room |
3.76 m |
2.97 m |
3.76 m x 2.97 m |
|
Basement |
Dining Room |
3.66 m |
2.97 m |
3.66 m x 2.97 m |
|
Basement |
Utility Room |
4.75 m |
3.73 m |
4.75 m x 3.73 m |
|
Main Level |
Living Room |
4.19 m |
3.51 m |
4.19 m x 3.51 m |
|
Main Level |
Dining Room |
4.78 m |
4.17 m |
4.78 m x 4.17 m |
|
Main Level |
Kitchen |
3.59 m |
2.67 m |
3.59 m x 2.67 m |
|
Main Level |
Primary Bedroom |
3.49 m |
3.3 m |
3.49 m x 3.3 m |
|
Main Level |
Bedroom 2 |
3.32 m |
2.99 m |
3.32 m x 2.99 m |
|
Main Level |
Bathroom |
1.98 m |
1.44 m |
1.98 m x 1.44 m |
Utilities
|
Sewer
|
Installed |
|
Cable
|
Installed |
https://www.realtor.ca/real-estate/26819259/49-morrow-street-peterborough-otonabee

