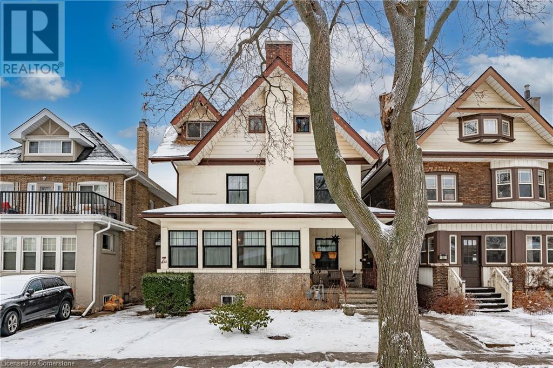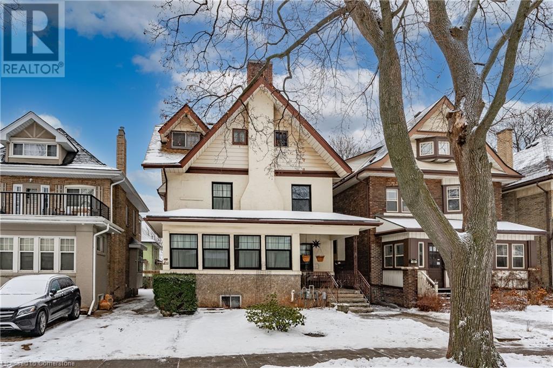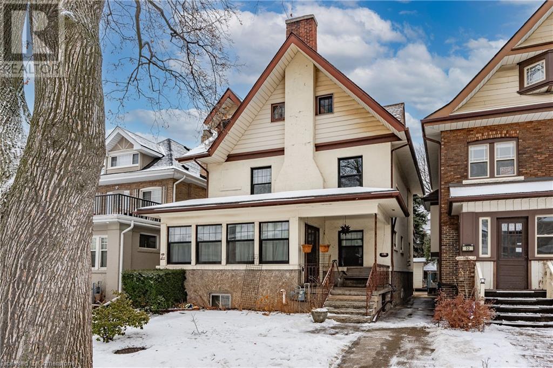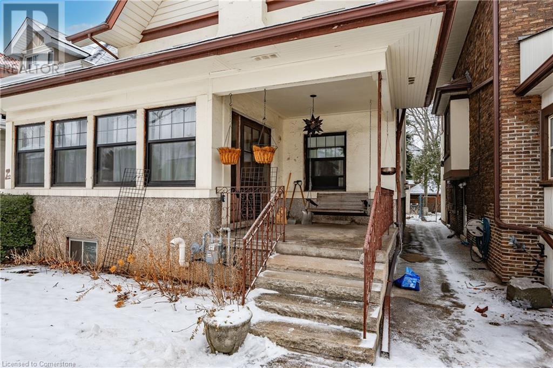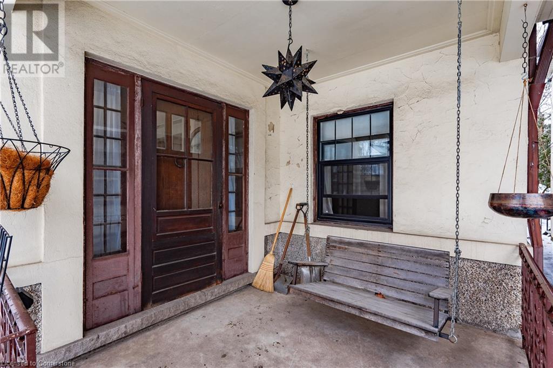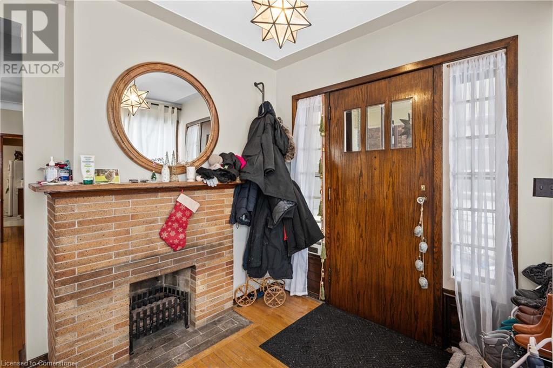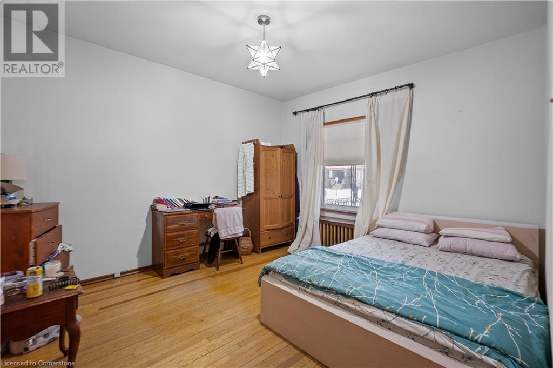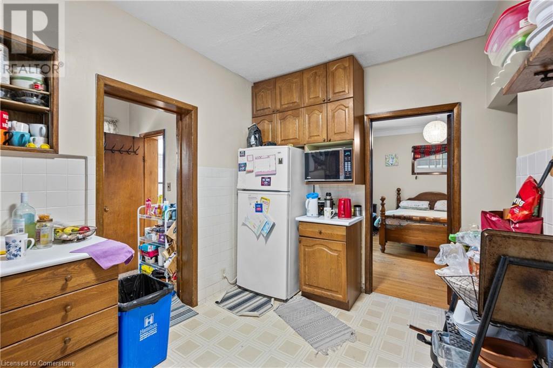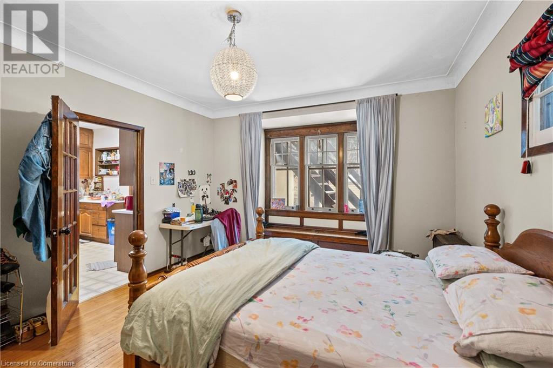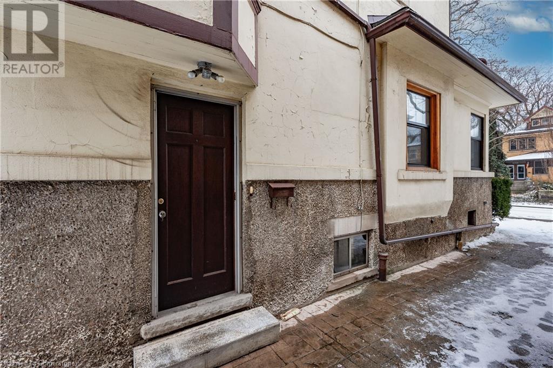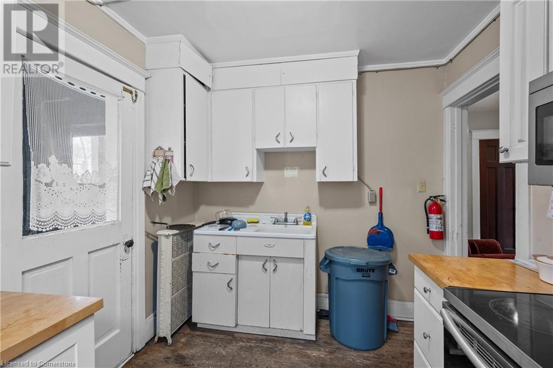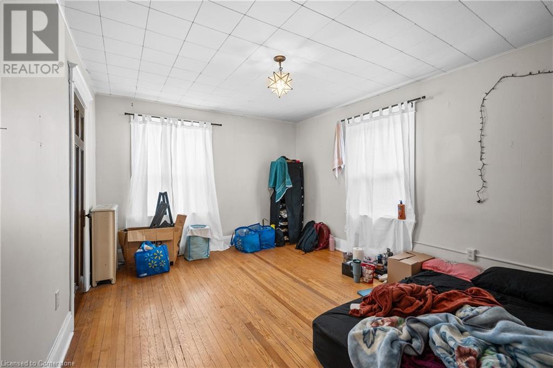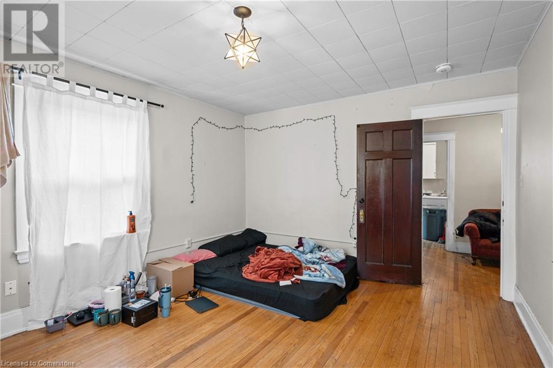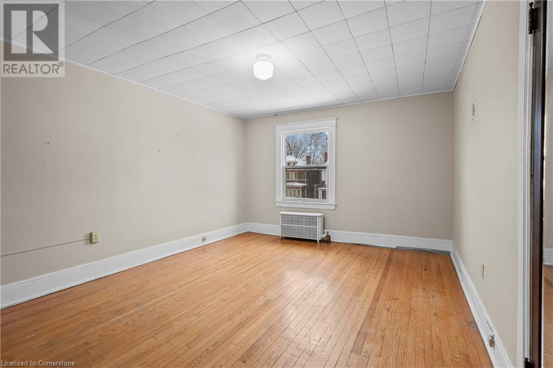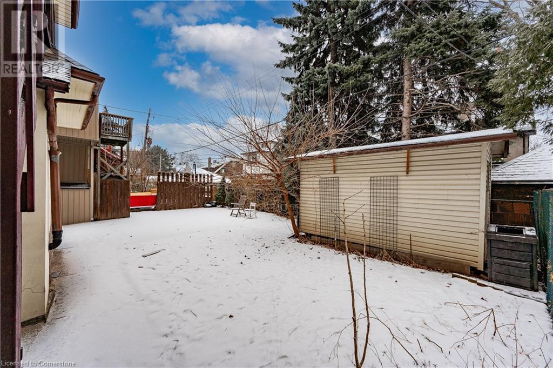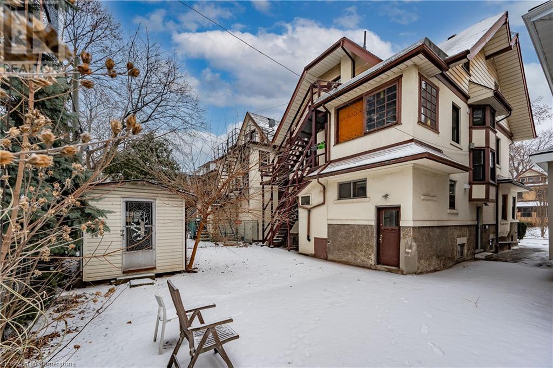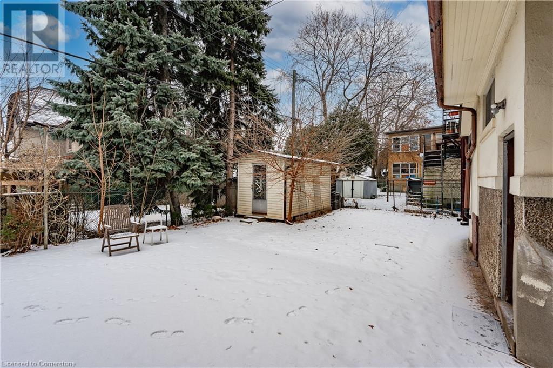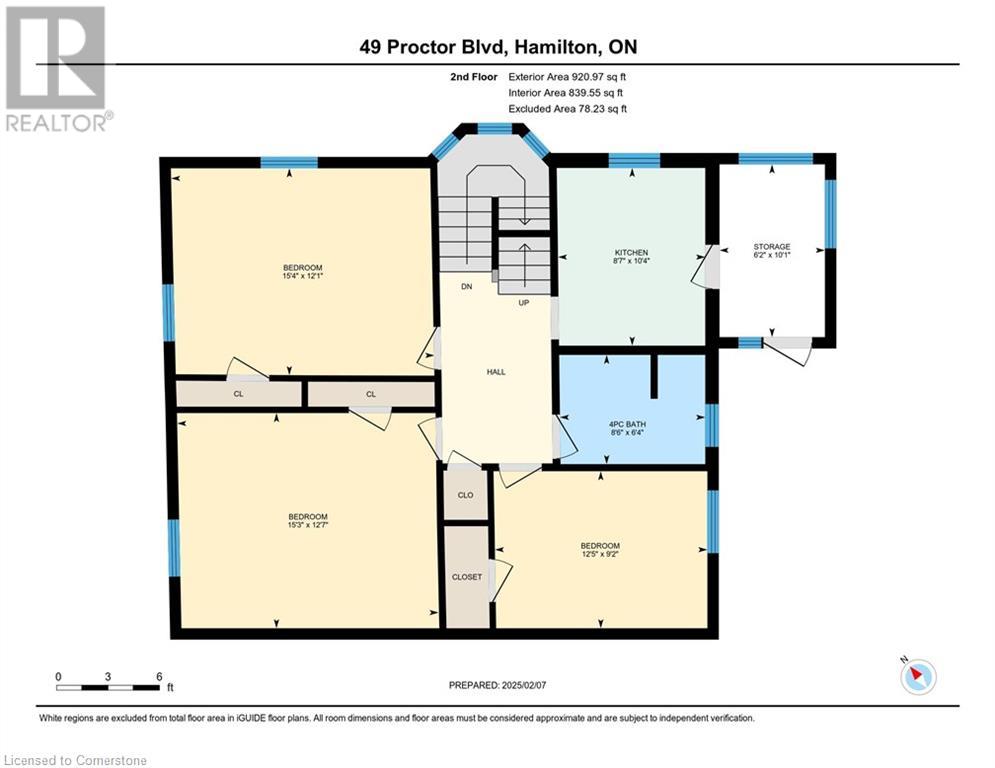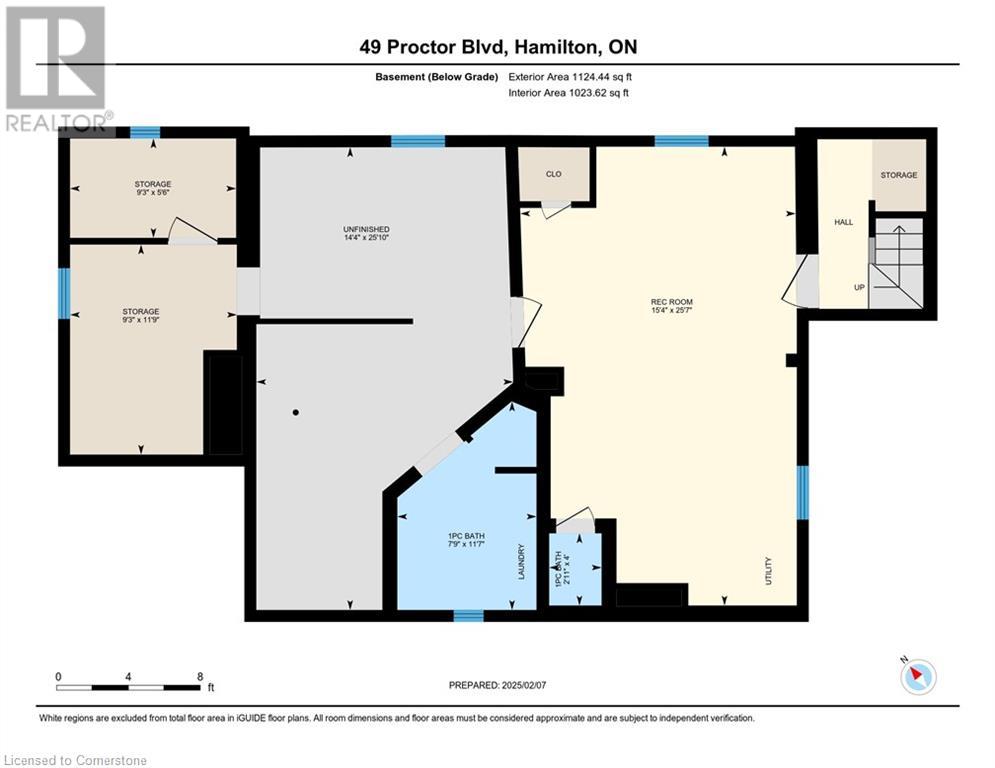6 Bedroom
5 Bathroom
3214 sqft
Fireplace
None
Boiler
$779,900
Investor Alert! Welcome to 49 Proctor Ave! This HUGE 3200sq ft LEGAL DUPLEX has a TON of potential! Projected Gross rents of 5500/month makes this home an amazing Cashflow opportunity. Home has great bones with lots of character. The basement has ceilings over 8' high, and would be perfect for adding another unit and turning this home into a legal Triplex! (there is already a separate entrance). Units are as follows: Main Floor - 2 bedroom/1 bath unit with a large living/dining rm. Upper Unit - 5 bed / 2 bath (over two floors). Basement is partially finished and used for storage/laundry. The Location is amazing, with everything in close proximity, and just steps to Main/King bus and future LRT stop. Perfect home for investors, or those looking to live in one unit and rent out the others! (id:49269)
Property Details
|
MLS® Number
|
40712719 |
|
Property Type
|
Single Family |
|
AmenitiesNearBy
|
Place Of Worship, Public Transit, Schools |
|
EquipmentType
|
None |
|
Features
|
Shared Driveway |
|
ParkingSpaceTotal
|
1 |
|
RentalEquipmentType
|
None |
|
Structure
|
Shed |
Building
|
BathroomTotal
|
5 |
|
BedroomsAboveGround
|
6 |
|
BedroomsTotal
|
6 |
|
Appliances
|
Dryer, Washer |
|
BasementDevelopment
|
Finished |
|
BasementType
|
Full (finished) |
|
ConstructedDate
|
1915 |
|
ConstructionStyleAttachment
|
Detached |
|
CoolingType
|
None |
|
ExteriorFinish
|
Stone, Stucco, Vinyl Siding |
|
FireplaceFuel
|
Wood |
|
FireplacePresent
|
Yes |
|
FireplaceTotal
|
1 |
|
FireplaceType
|
Other - See Remarks |
|
FoundationType
|
Unknown |
|
HalfBathTotal
|
2 |
|
HeatingFuel
|
Natural Gas |
|
HeatingType
|
Boiler |
|
StoriesTotal
|
3 |
|
SizeInterior
|
3214 Sqft |
|
Type
|
House |
|
UtilityWater
|
Municipal Water |
Land
|
Acreage
|
No |
|
LandAmenities
|
Place Of Worship, Public Transit, Schools |
|
Sewer
|
Municipal Sewage System |
|
SizeDepth
|
95 Ft |
|
SizeFrontage
|
37 Ft |
|
SizeTotalText
|
Under 1/2 Acre |
|
ZoningDescription
|
C |
Rooms
| Level |
Type |
Length |
Width |
Dimensions |
|
Second Level |
4pc Bathroom |
|
|
Measurements not available |
|
Second Level |
Bedroom |
|
|
12'4'' x 9'2'' |
|
Second Level |
Bedroom |
|
|
15'0'' x 12'6'' |
|
Second Level |
Kitchen |
|
|
10'3'' x 8'7'' |
|
Second Level |
Living Room |
|
|
15'0'' x 12'0'' |
|
Third Level |
3pc Bathroom |
|
|
Measurements not available |
|
Third Level |
Living Room |
|
|
15'3'' x 13'0'' |
|
Third Level |
Bedroom |
|
|
15'9'' x 9'0'' |
|
Third Level |
Bedroom |
|
|
15'4'' x 10'5'' |
|
Basement |
1pc Bathroom |
|
|
Measurements not available |
|
Basement |
Utility Room |
|
|
5'6'' x 9'3'' |
|
Basement |
1pc Bathroom |
|
|
Measurements not available |
|
Basement |
Cold Room |
|
|
11'9'' x 9'3'' |
|
Basement |
Recreation Room |
|
|
25'7'' x 15'4'' |
|
Main Level |
3pc Bathroom |
|
|
Measurements not available |
|
Main Level |
Bedroom |
|
|
14'5'' x 13'2'' |
|
Main Level |
Primary Bedroom |
|
|
13'3'' x 11'10'' |
|
Main Level |
Kitchen |
|
|
13'0'' x 8'6'' |
|
Main Level |
Dining Room |
|
|
14'10'' x 14'3'' |
|
Main Level |
Living Room |
|
|
17'11'' x 9'6'' |
https://www.realtor.ca/real-estate/28126789/49-proctor-boulevard-hamilton

