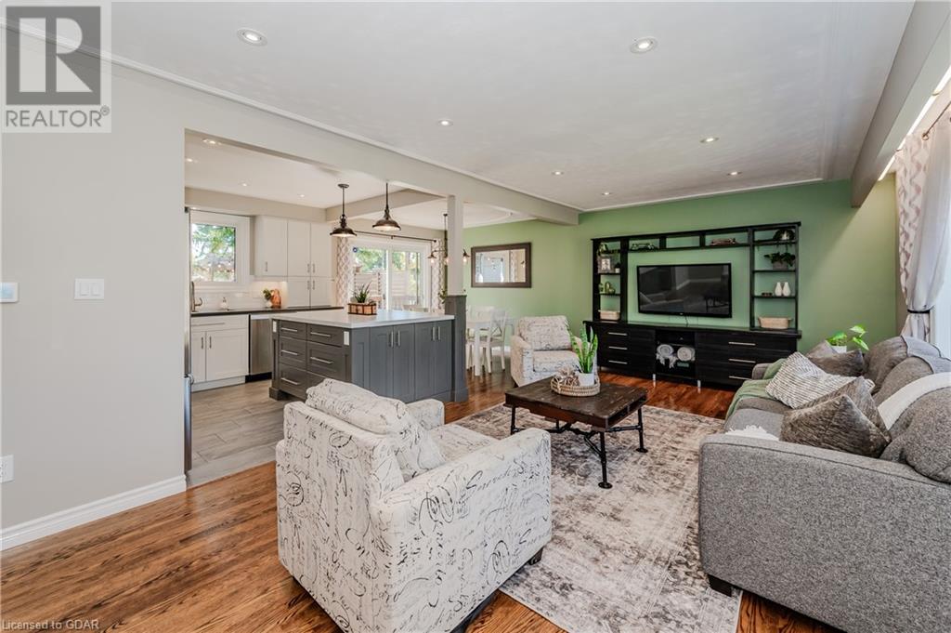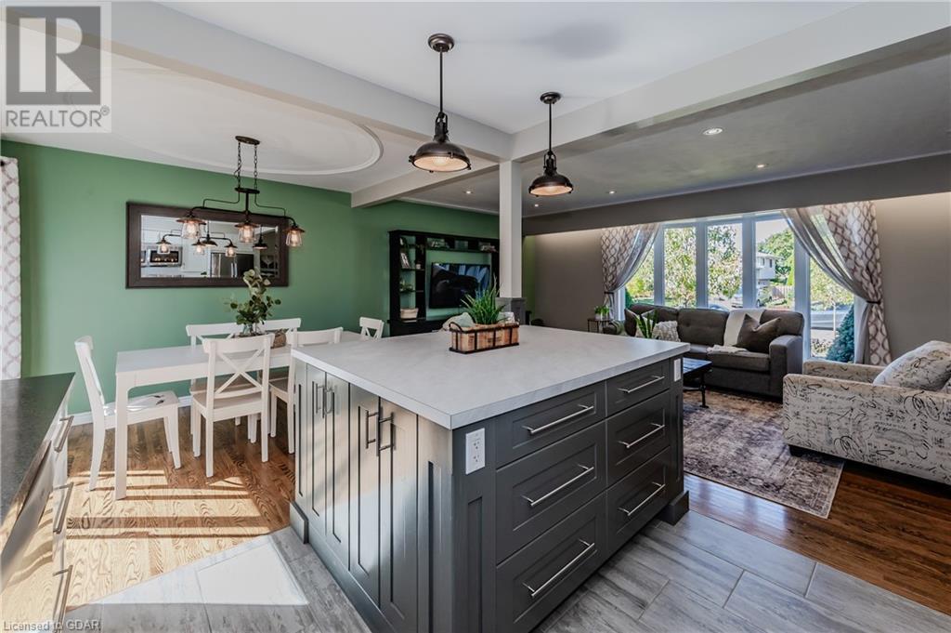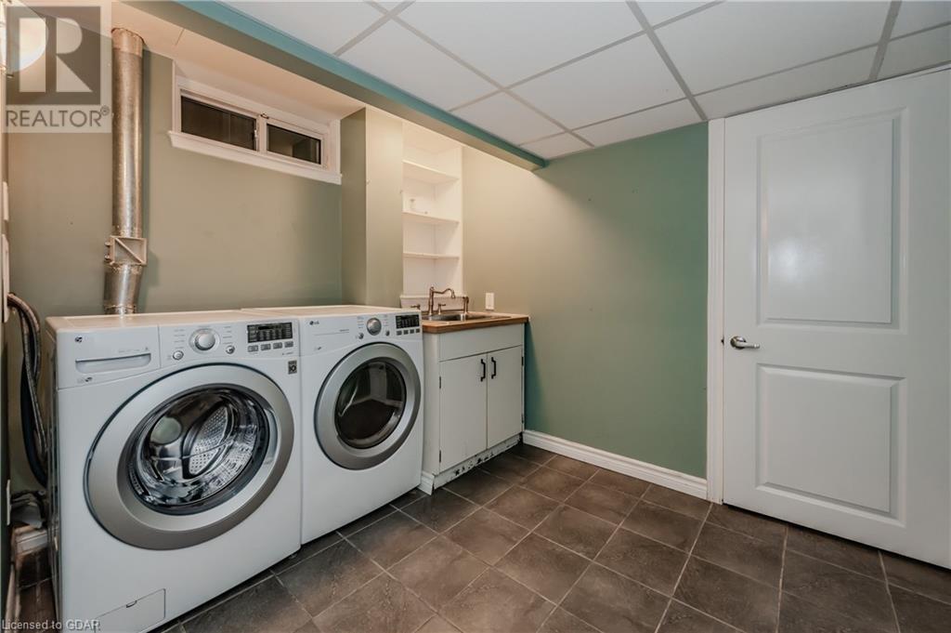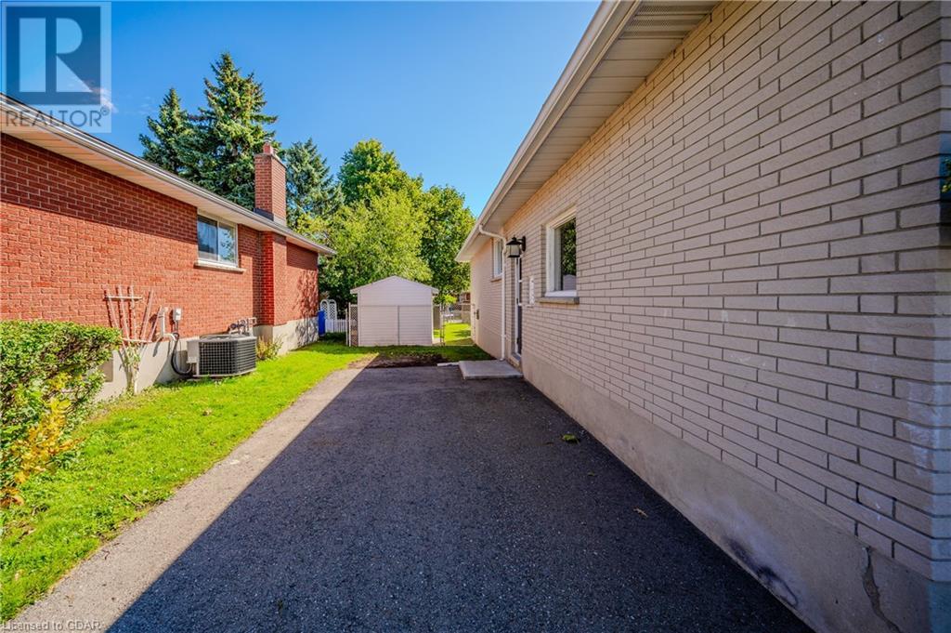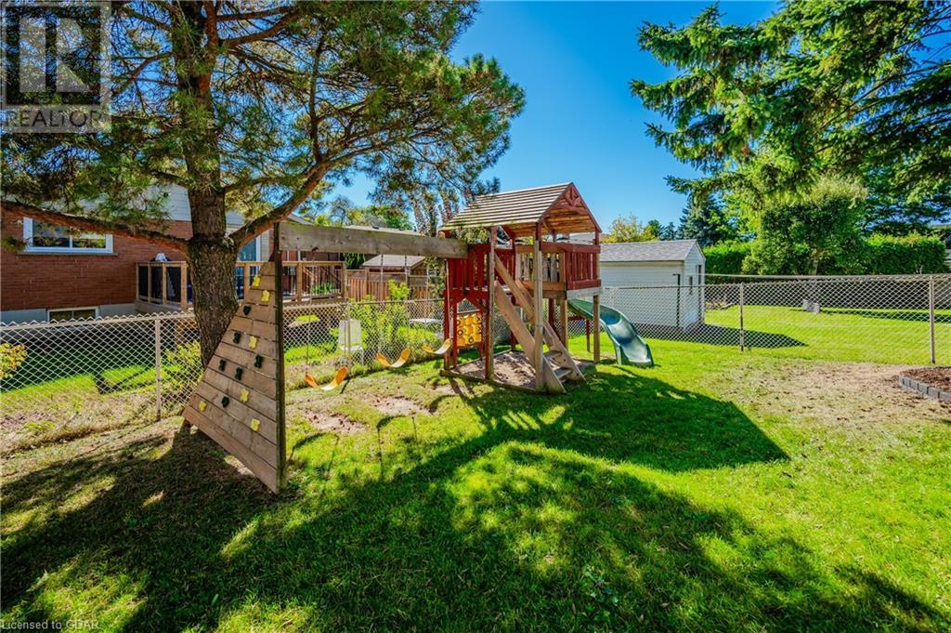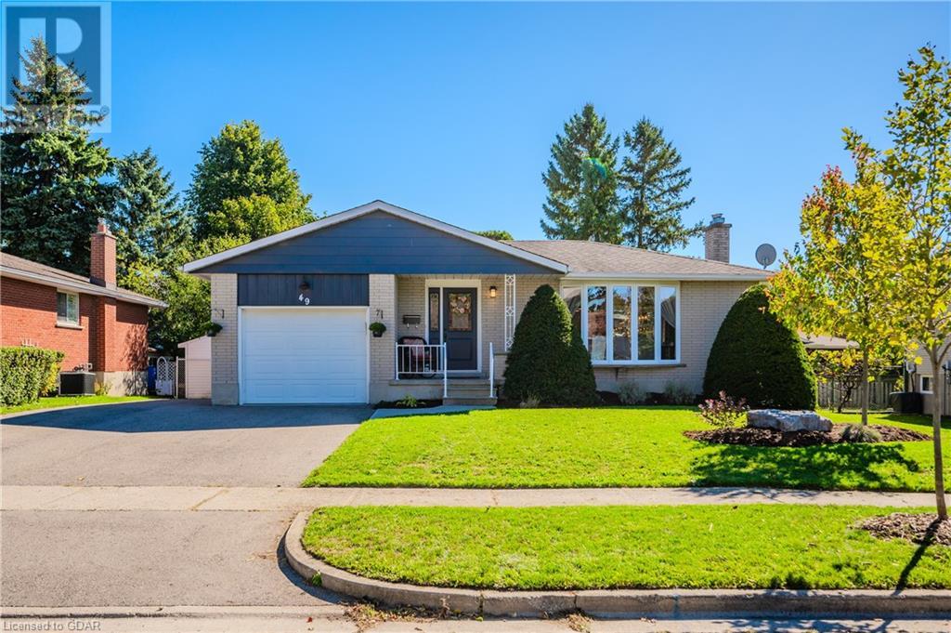49 Strathcona Crescent Kitchener, Ontario N2B 2W8
$799,000
Bright, Open, Updated 5-bedroom Bungalow that welcomes you at every turn. The large paved driveway with side spot for a trailer introduces you to a covered porch which welcomes you to the open concept main floor. At this point you will be in love! Illuminated by pot lights and a bay window, graced by an oversized island, and sprawling all the way to patio doors that lead to a dream back deck with pergola, hot tub, and tv, these spaces will set the tone for a busy family or a full social life. Speaking of full, the mudroom off the garage and side entry is the perfect space for your daily stuff of hats, jackets and backpacks; the five bedrooms up and down give you lots to talk about for picking rooms for kids or guests or home offices or all of the above. Downstairs, the spaces continue with a cavernous recreation room with gas fireplace and projection tv, a good sized bar/office area, a huge finished storage area with freezer, a good-sized laundry room and a utility room to give confidence and additional storage. Outside, the dream continues, with fully fenced yard, shed, raised bed gardens, a kids play structure, and lovely low-maintenance gardens all around. Lovely neighbourhood, quiet street, good schools, and easy access to the expressway. This home truly has it all. (id:49269)
Open House
This property has open houses!
11:00 am
Ends at:1:00 pm
Property Details
| MLS® Number | 40659562 |
| Property Type | Single Family |
| AmenitiesNearBy | Airport, Park, Playground, Public Transit |
| CommunityFeatures | Quiet Area, School Bus |
| EquipmentType | Water Heater |
| Features | Paved Driveway, Automatic Garage Door Opener |
| ParkingSpaceTotal | 5 |
| RentalEquipmentType | Water Heater |
| Structure | Playground, Shed, Porch |
Building
| BathroomTotal | 2 |
| BedroomsAboveGround | 3 |
| BedroomsBelowGround | 2 |
| BedroomsTotal | 5 |
| Appliances | Dishwasher, Dryer, Refrigerator, Stove, Washer, Microwave Built-in, Hood Fan, Window Coverings, Garage Door Opener, Hot Tub |
| ArchitecturalStyle | Bungalow |
| BasementDevelopment | Finished |
| BasementType | Full (finished) |
| ConstructedDate | 1967 |
| ConstructionStyleAttachment | Detached |
| CoolingType | Central Air Conditioning |
| ExteriorFinish | Brick |
| FireProtection | Smoke Detectors |
| FireplacePresent | Yes |
| FireplaceTotal | 1 |
| FoundationType | Poured Concrete |
| HeatingFuel | Natural Gas |
| HeatingType | Forced Air |
| StoriesTotal | 1 |
| SizeInterior | 2723 Sqft |
| Type | House |
| UtilityWater | Municipal Water |
Parking
| Attached Garage |
Land
| AccessType | Road Access |
| Acreage | No |
| LandAmenities | Airport, Park, Playground, Public Transit |
| Sewer | Municipal Sewage System |
| SizeDepth | 105 Ft |
| SizeFrontage | 64 Ft |
| SizeTotalText | Under 1/2 Acre |
| ZoningDescription | R2a |
Rooms
| Level | Type | Length | Width | Dimensions |
|---|---|---|---|---|
| Basement | Other | 10'0'' x 9'2'' | ||
| Basement | Storage | 10'9'' x 9'0'' | ||
| Basement | Office | 9'7'' x 8'3'' | ||
| Basement | Laundry Room | 10'0'' x 8'5'' | ||
| Basement | 3pc Bathroom | Measurements not available | ||
| Basement | Recreation Room | 27'8'' x 11'0'' | ||
| Basement | Bedroom | 12'0'' x 9'8'' | ||
| Basement | Bedroom | 15'6'' x 11'5'' | ||
| Main Level | Bedroom | 10'3'' x 9'7'' | ||
| Main Level | Bedroom | 11'5'' x 9'2'' | ||
| Main Level | Primary Bedroom | 14'0'' x 11'6'' | ||
| Main Level | 4pc Bathroom | 9'8'' x 6'10'' | ||
| Main Level | Dining Room | 10'4'' x 9'0'' | ||
| Main Level | Mud Room | 11'4'' x 5'2'' | ||
| Main Level | Kitchen | 10'6'' x 9'0'' | ||
| Main Level | Living Room | 20'10'' x 12'0'' |
https://www.realtor.ca/real-estate/27530447/49-strathcona-crescent-kitchener
Interested?
Contact us for more information




