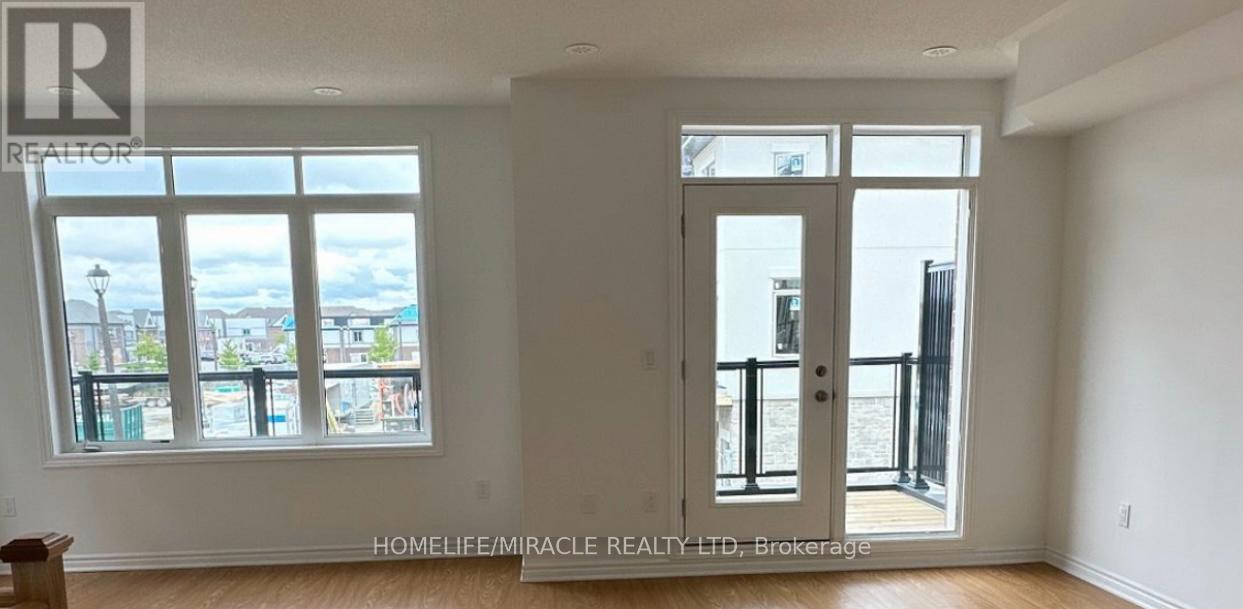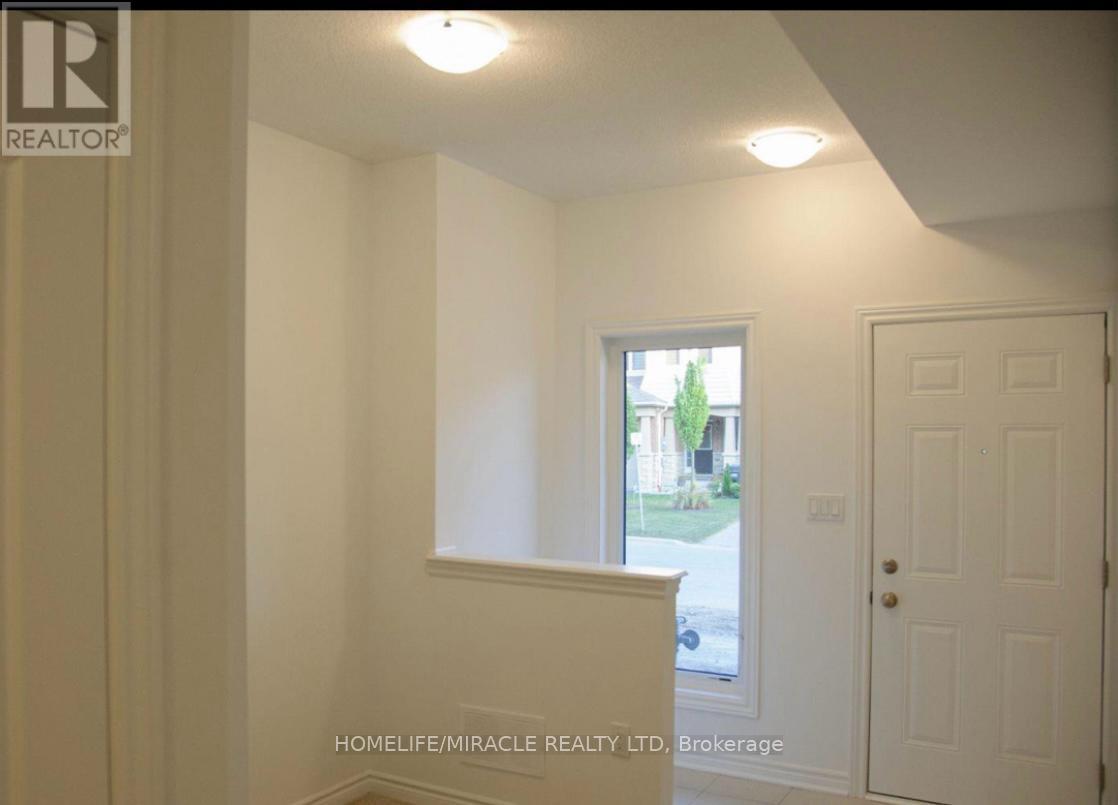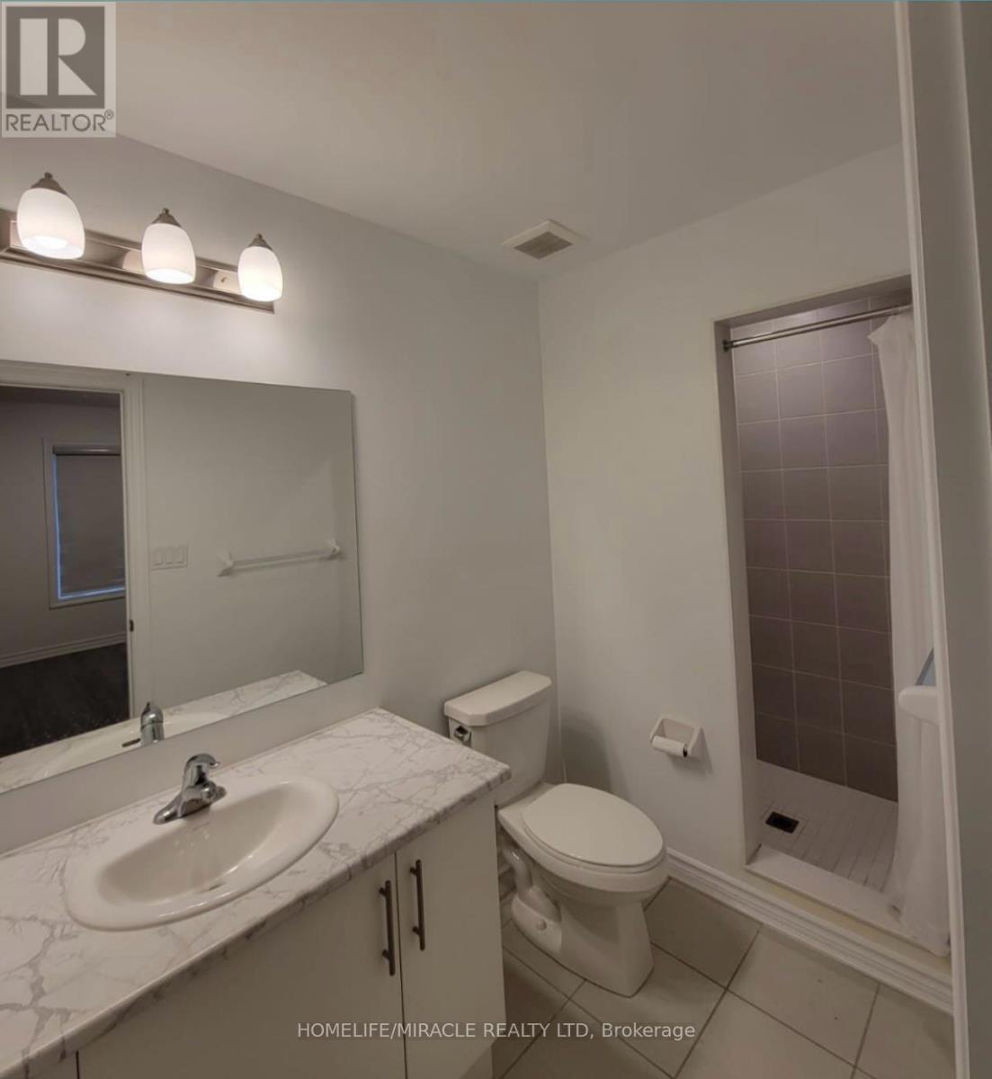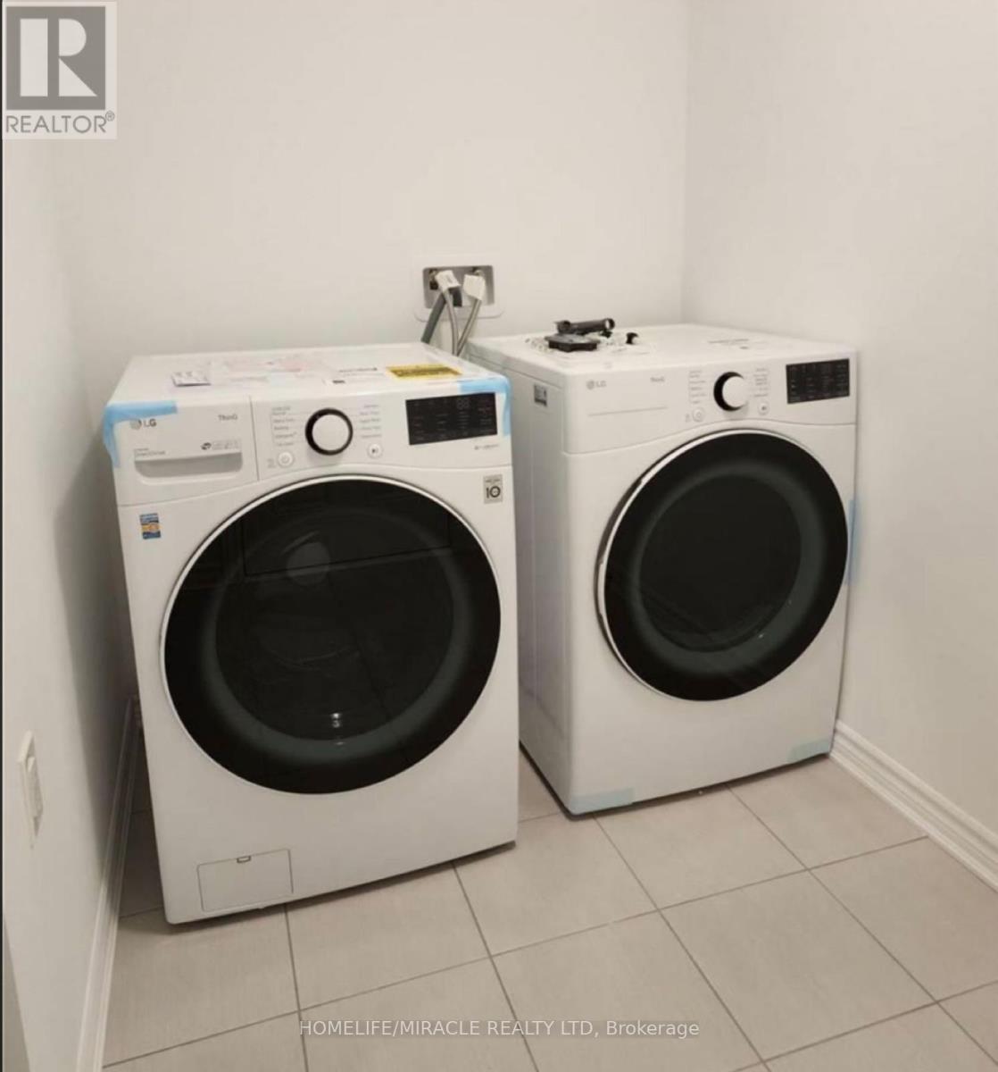416-218-8800
admin@hlfrontier.com
49 Tiveron Avenue Caledon, Ontario L7C 3S9
3 Bedroom
3 Bathroom
1500 - 2000 sqft
Central Air Conditioning
Forced Air
$2,700 MonthlyParcel of Tied LandMaintenance, Parcel of Tied Land
$141 Monthly
Maintenance, Parcel of Tied Land
$141 MonthlyWelcome to absolutely Stunning 3 storey 3 bed Den Townhome with open concept modern kitchen Along With Huge Balcony On The Second Level. Laundry is at ground floor. This townhouse is located in the heart of Caledon's desirable Southfield village area. Close to community Centre, Library, School, Commercial plaza, Restaurants and many more amenities. (id:49269)
Property Details
| MLS® Number | W12067787 |
| Property Type | Single Family |
| Community Name | Rural Caledon |
| AmenitiesNearBy | Park, Public Transit, Schools |
| CommunityFeatures | Community Centre |
| Features | Carpet Free |
| ParkingSpaceTotal | 2 |
Building
| BathroomTotal | 3 |
| BedroomsAboveGround | 3 |
| BedroomsTotal | 3 |
| Age | 0 To 5 Years |
| Appliances | Dishwasher, Dryer, Stove, Washer, Refrigerator |
| BasementDevelopment | Unfinished |
| BasementType | N/a (unfinished) |
| ConstructionStyleAttachment | Attached |
| CoolingType | Central Air Conditioning |
| ExteriorFinish | Brick |
| FoundationType | Concrete |
| HalfBathTotal | 1 |
| HeatingFuel | Natural Gas |
| HeatingType | Forced Air |
| StoriesTotal | 3 |
| SizeInterior | 1500 - 2000 Sqft |
| Type | Row / Townhouse |
| UtilityWater | Municipal Water |
Parking
| Attached Garage | |
| Garage |
Land
| Acreage | No |
| LandAmenities | Park, Public Transit, Schools |
| Sewer | Sanitary Sewer |
| SizeDepth | 43 Ft ,7 In |
| SizeFrontage | 20 Ft ,6 In |
| SizeIrregular | 20.5 X 43.6 Ft |
| SizeTotalText | 20.5 X 43.6 Ft |
Rooms
| Level | Type | Length | Width | Dimensions |
|---|---|---|---|---|
| Second Level | Great Room | 5.99 m | 4.65 m | 5.99 m x 4.65 m |
| Second Level | Kitchen | 3.27 m | 3.2 m | 3.27 m x 3.2 m |
| Third Level | Primary Bedroom | 2.99 m | 2.77 m | 2.99 m x 2.77 m |
| Third Level | Bedroom 2 | 2.87 m | 2.67 m | 2.87 m x 2.67 m |
| Third Level | Bedroom 3 | 2.59 m | 2.41 m | 2.59 m x 2.41 m |
| Main Level | Den | 2.87 m | 2.39 m | 2.87 m x 2.39 m |
https://www.realtor.ca/real-estate/28133503/49-tiveron-avenue-caledon-rural-caledon
Interested?
Contact us for more information






















