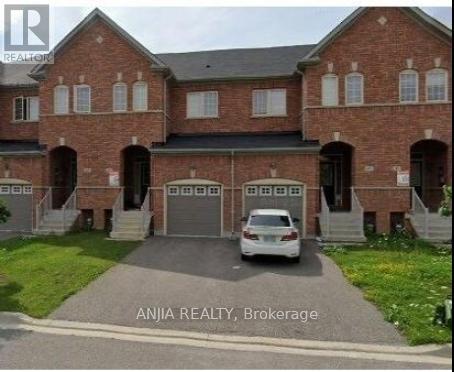416-218-8800
admin@hlfrontier.com
49 Truchard Avenue Markham (Berczy), Ontario L6C 0N3
3 Bedroom
3 Bathroom
Central Air Conditioning
Forced Air
$3,350 Monthly
This Traditional 3 Bedroom Freehold Townhome Has Southern Exposure With Tones Of Day Lights! 9 Ft Ceiling, Oak Staircase, Hardwood Floors. Stainless Steel Appliances. Breezeway From The Garage To Backyard, Close To All Amenities, Shopping, Public Transit, Community Center, Parks, Supermarket. Top Ranking Schools; Pierre Elliot Trudeau Hs/ Stonebridge Ps.Tenants Pay Own Utilities & To Provide Contents And Liability Insurance. No Pets, No Smokers Please! (id:49269)
Property Details
| MLS® Number | N12059795 |
| Property Type | Single Family |
| Community Name | Berczy |
| AmenitiesNearBy | Park, Public Transit, Schools |
| ParkingSpaceTotal | 2 |
Building
| BathroomTotal | 3 |
| BedroomsAboveGround | 3 |
| BedroomsTotal | 3 |
| Age | 6 To 15 Years |
| BasementDevelopment | Unfinished |
| BasementType | N/a (unfinished) |
| ConstructionStyleAttachment | Attached |
| CoolingType | Central Air Conditioning |
| ExteriorFinish | Brick |
| FlooringType | Hardwood, Ceramic, Carpeted |
| FoundationType | Brick |
| HalfBathTotal | 1 |
| HeatingFuel | Natural Gas |
| HeatingType | Forced Air |
| StoriesTotal | 2 |
| Type | Row / Townhouse |
| UtilityWater | Municipal Water |
Parking
| Attached Garage | |
| Garage |
Land
| Acreage | No |
| FenceType | Fenced Yard |
| LandAmenities | Park, Public Transit, Schools |
| Sewer | Sanitary Sewer |
| SizeDepth | 93 Ft ,6 In |
| SizeFrontage | 19 Ft ,8 In |
| SizeIrregular | 19.69 X 93.5 Ft |
| SizeTotalText | 19.69 X 93.5 Ft |
Rooms
| Level | Type | Length | Width | Dimensions |
|---|---|---|---|---|
| Second Level | Primary Bedroom | 3.66 m | 4.88 m | 3.66 m x 4.88 m |
| Second Level | Bedroom 2 | 2.8 m | 3.35 m | 2.8 m x 3.35 m |
| Second Level | Bedroom 3 | 4.02 m | 2.87 m | 4.02 m x 2.87 m |
| Main Level | Living Room | 3.05 m | 7.13 m | 3.05 m x 7.13 m |
| Main Level | Dining Room | 3.05 m | 7.13 m | 3.05 m x 7.13 m |
| Main Level | Kitchen | 2.38 m | 3.5 m | 2.38 m x 3.5 m |
| Main Level | Eating Area | 3.5 m | 1 m | 3.5 m x 1 m |
https://www.realtor.ca/real-estate/28115503/49-truchard-avenue-markham-berczy-berczy
Interested?
Contact us for more information



