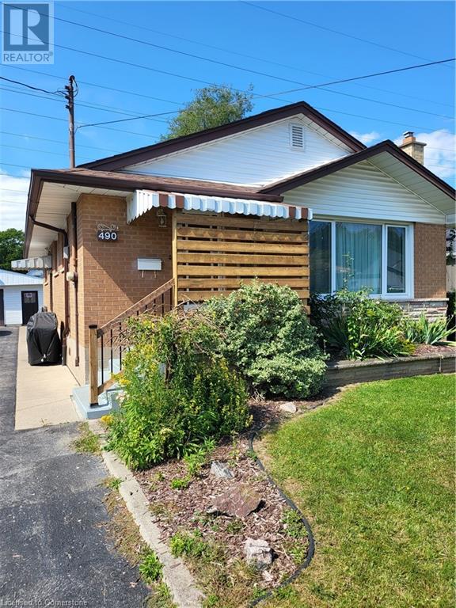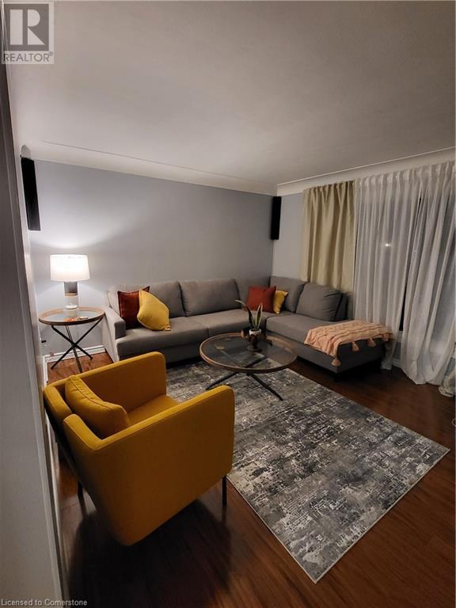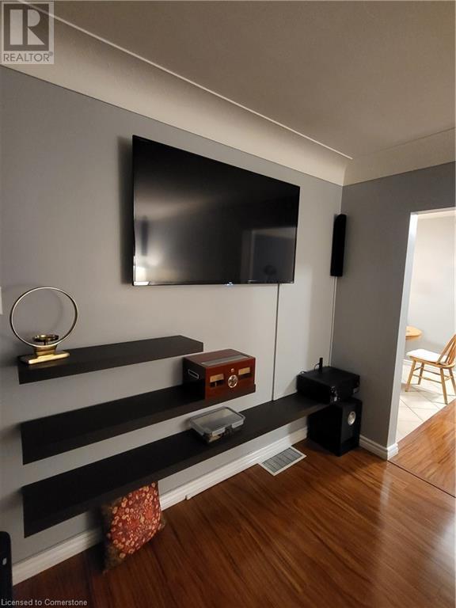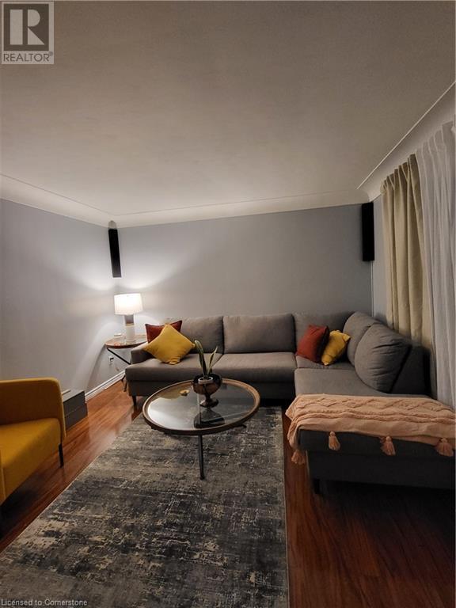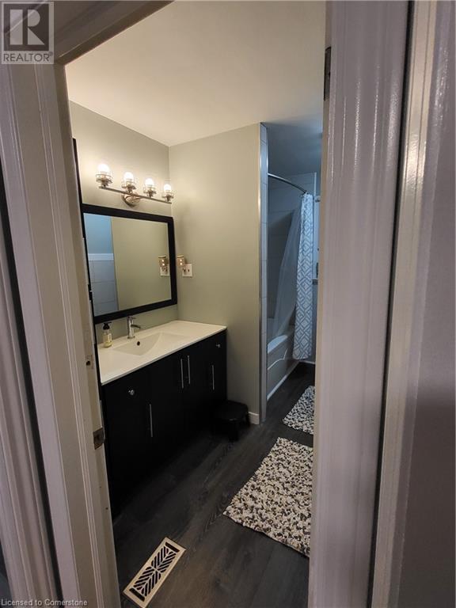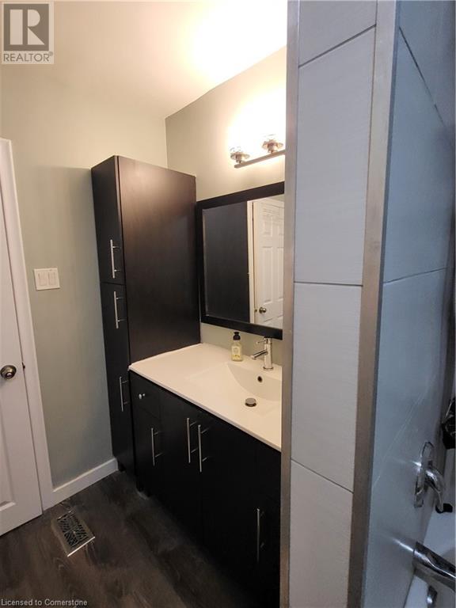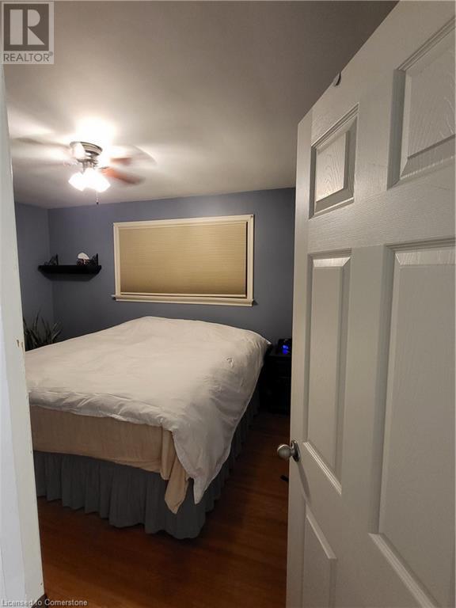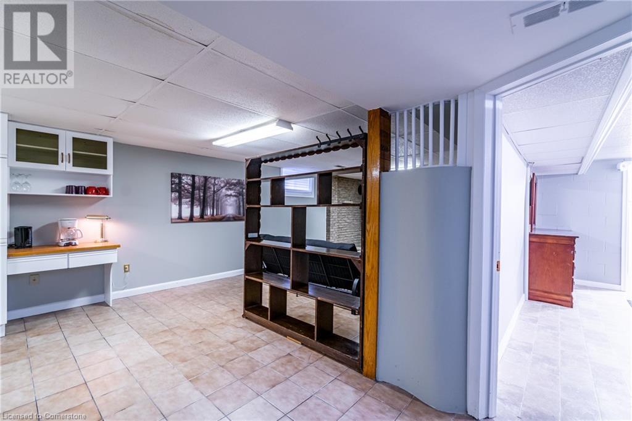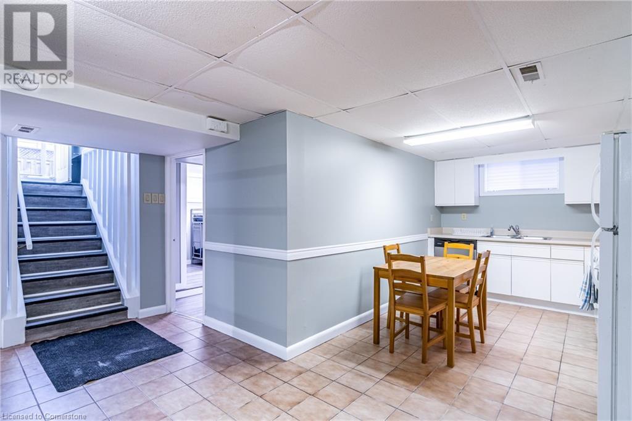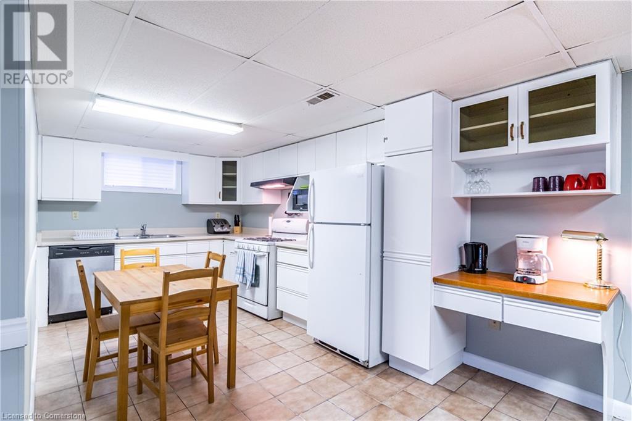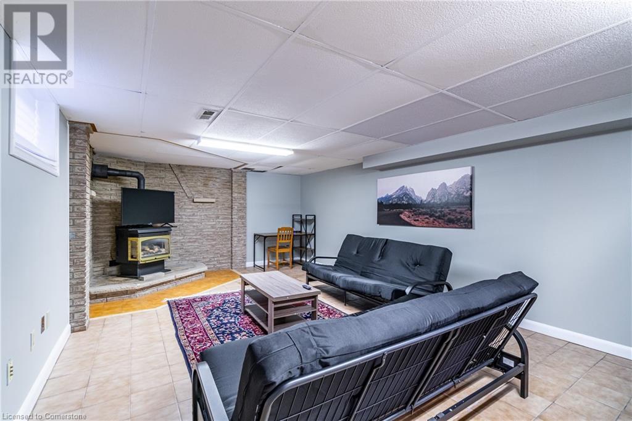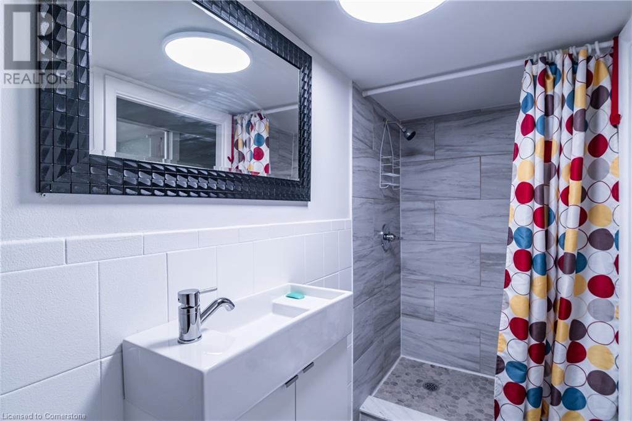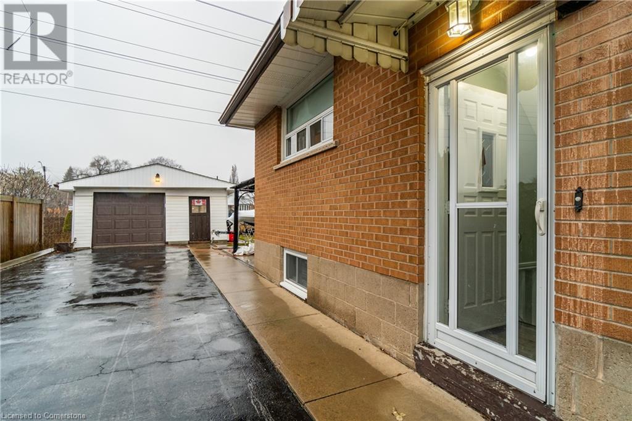416-218-8800
admin@hlfrontier.com
490 Cochrane Road Hamilton, Ontario L8K 3H3
5 Bedroom
2 Bathroom
1123 sqft
Bungalow
Central Air Conditioning
Forced Air
$750,000
Great opportunity in the desirable Rosedale area in Hamilton. Welcome to this well maintained brick bungalow with extra deep yard, detached workshop/garage and backing onto greenspace. The upper level is warm and cozy with ample size rooms and a great eat in kitchen that is a pleasure to entertain in. The lower level has its own living space, extra bedrooms and bath as well, and includes a cozy gas fireplace. This home is a great option for extended family, parents with teens, or any family looking for plenty of space and a quite yard. (id:49269)
Property Details
| MLS® Number | 40720474 |
| Property Type | Single Family |
| AmenitiesNearBy | Golf Nearby |
| EquipmentType | Water Heater |
| Features | Conservation/green Belt, Paved Driveway |
| ParkingSpaceTotal | 8 |
| RentalEquipmentType | Water Heater |
Building
| BathroomTotal | 2 |
| BedroomsAboveGround | 3 |
| BedroomsBelowGround | 2 |
| BedroomsTotal | 5 |
| Appliances | Dryer, Refrigerator, Stove, Washer |
| ArchitecturalStyle | Bungalow |
| BasementDevelopment | Finished |
| BasementType | Full (finished) |
| ConstructedDate | 1960 |
| ConstructionStyleAttachment | Detached |
| CoolingType | Central Air Conditioning |
| ExteriorFinish | Brick, Stone, Vinyl Siding |
| FoundationType | Block |
| HeatingFuel | Natural Gas |
| HeatingType | Forced Air |
| StoriesTotal | 1 |
| SizeInterior | 1123 Sqft |
| Type | House |
| UtilityWater | Municipal Water |
Parking
| Detached Garage |
Land
| Acreage | No |
| LandAmenities | Golf Nearby |
| Sewer | Municipal Sewage System |
| SizeDepth | 110 Ft |
| SizeFrontage | 50 Ft |
| SizeTotalText | Under 1/2 Acre |
| ZoningDescription | R1 |
Rooms
| Level | Type | Length | Width | Dimensions |
|---|---|---|---|---|
| Basement | Bonus Room | 10'0'' x 8'0'' | ||
| Basement | Bedroom | 15'6'' x 11'6'' | ||
| Basement | 3pc Bathroom | Measurements not available | ||
| Basement | Bedroom | 12'0'' x 8'0'' | ||
| Basement | Family Room | 9'6'' x 13'0'' | ||
| Basement | Kitchen | 16'0'' x 11'0'' | ||
| Main Level | 4pc Bathroom | Measurements not available | ||
| Main Level | Bedroom | 10'0'' x 9'8'' | ||
| Main Level | Bedroom | 12'0'' x 9'10'' | ||
| Main Level | Primary Bedroom | 14'0'' x 9'10'' | ||
| Main Level | Living Room | 15'3'' x 11'10'' | ||
| Main Level | Kitchen | 17'4'' x 12'0'' |
https://www.realtor.ca/real-estate/28240731/490-cochrane-road-hamilton
Interested?
Contact us for more information

