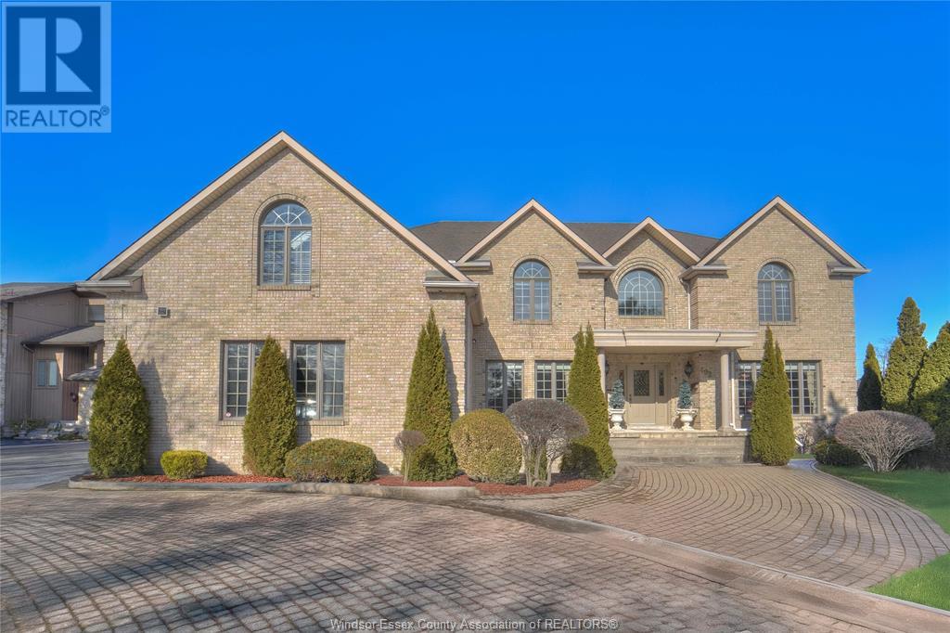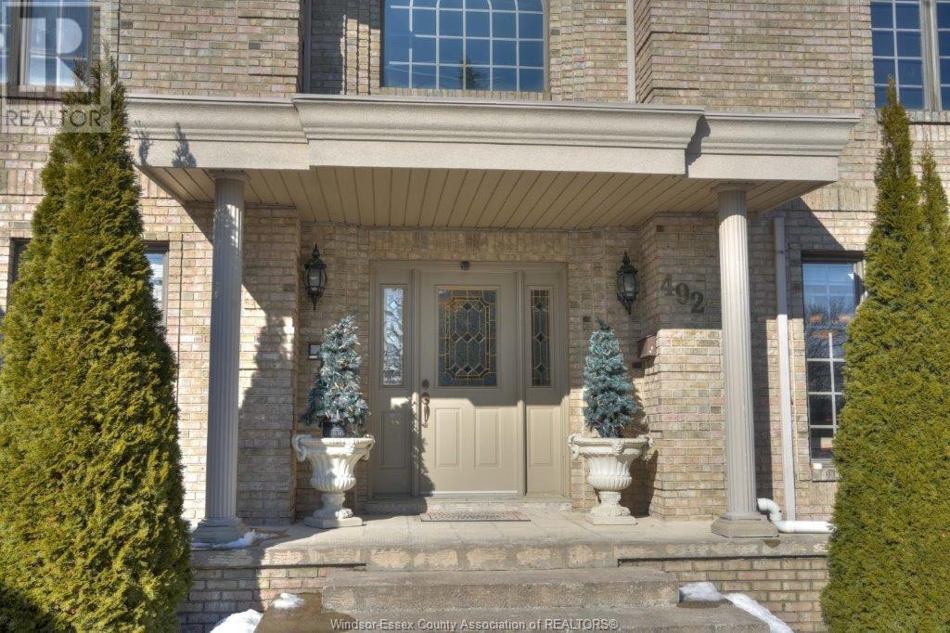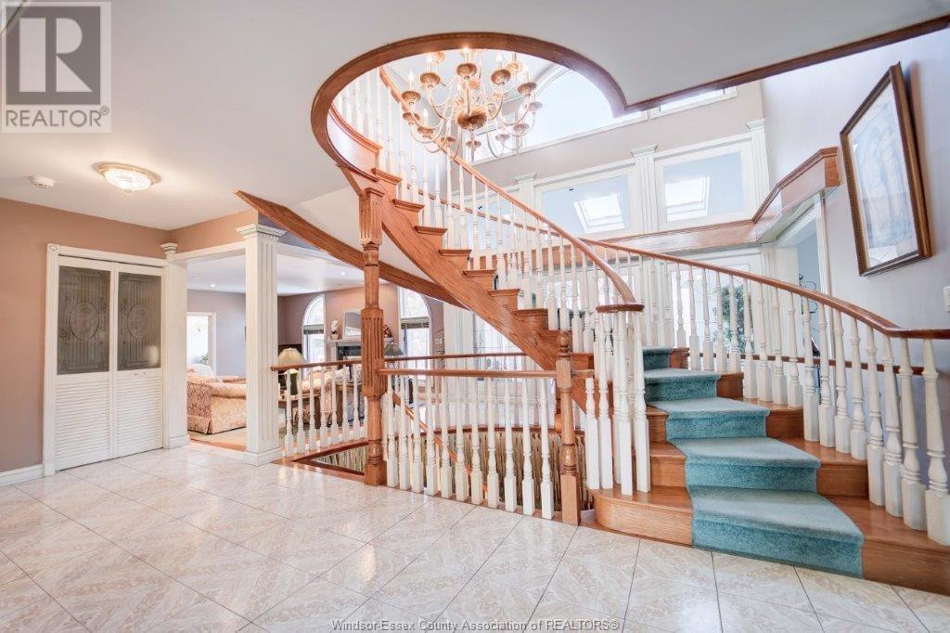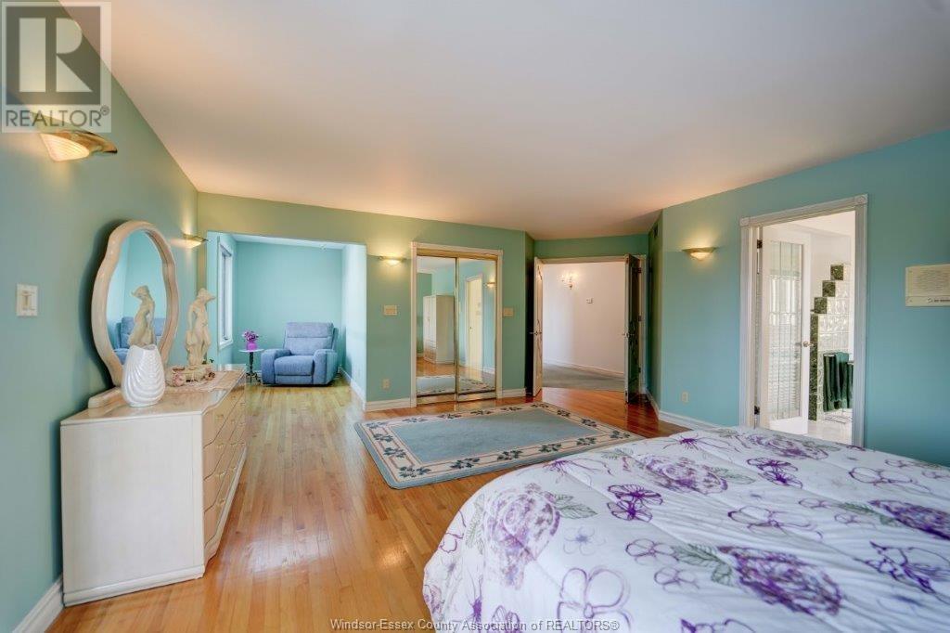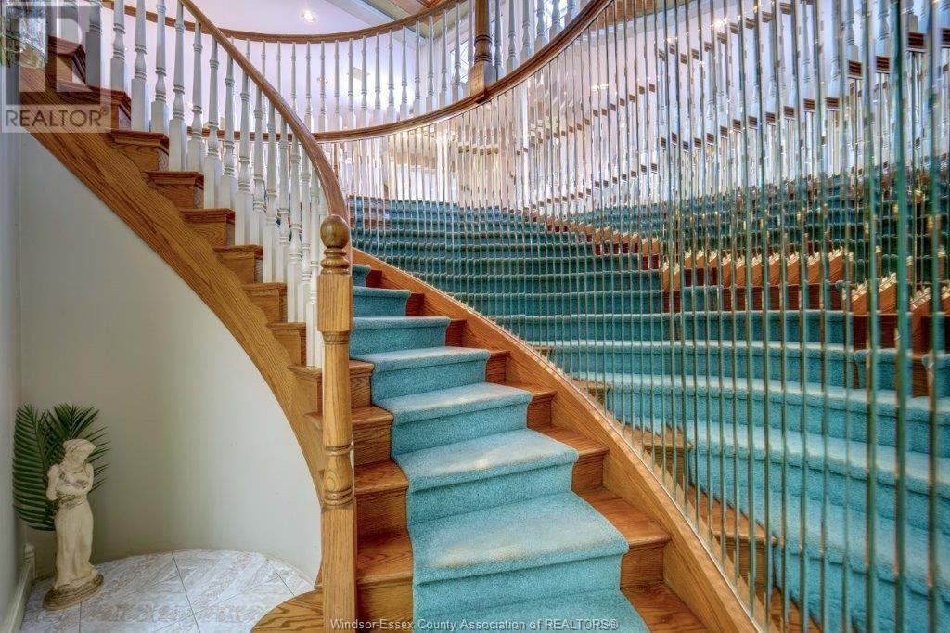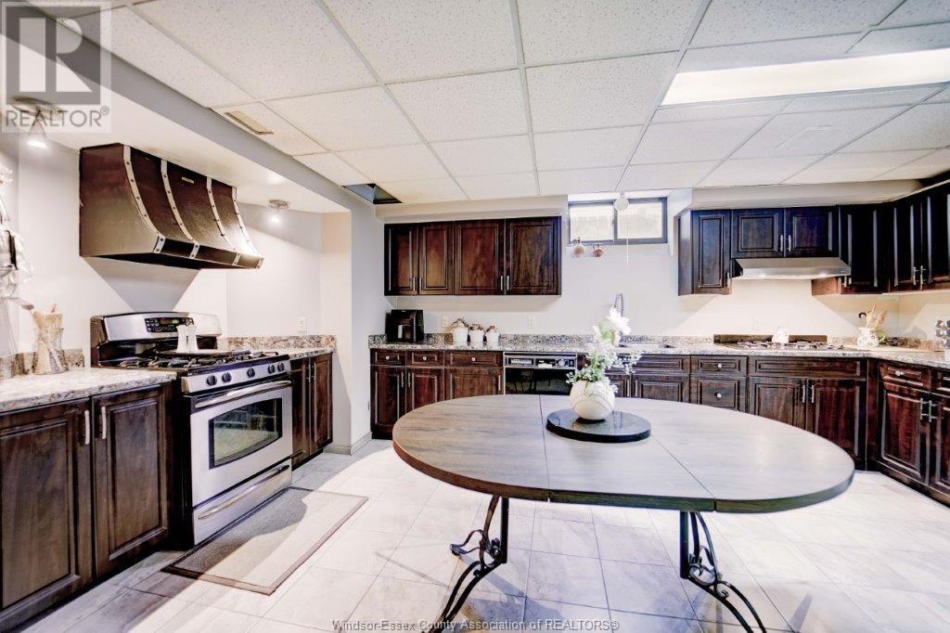416-218-8800
admin@hlfrontier.com
492 Old Tecumseh Road Lakeshore, Ontario N8N 3S8
5 Bedroom
5 Bathroom
Fireplace
Central Air Conditioning
Forced Air, Furnace
Landscaped
$1,699,900
SOLID CUSTOM BUILT BY CURRENT OWNER ON A 104' X 259' LOT, APPROX 5100 SQ FT, GRAND ENTRANCE TO A SPIRAL OPEN STAIRCASE TO UPPER AND LOWER LEVEL, 4/5 BEDROOMS, 4.5 BATHROOMS, MAIN FLOOR FEATURES, SPACIOUS FORMAL LIVING ROOM AND DINING ROOM, FAMILY ROOM WITH GAS FIREPLACE, OFFICE, EAT IN KITCHEN, ALL SEASON SUNROOM, LAUNDRY ROOM. LOWER-LEVEL KITCHEN, FAMILY ROOM WITH NATURAL FIREPLACE AND LARGE REC ROOM AREA. 2 CAR HEATED GARAGE, OVERSIZE SHED WITH WATER AND HYDRO. REAR DECK OFF SUNROOM. AND MUCH MORE. A MUST SEE. (id:49269)
Property Details
| MLS® Number | 25002834 |
| Property Type | Single Family |
| Features | Circular Driveway, Finished Driveway, Front Driveway |
Building
| BathroomTotal | 5 |
| BedroomsAboveGround | 5 |
| BedroomsTotal | 5 |
| Appliances | Cooktop, Dishwasher, Dryer, Stove, Washer, Oven |
| ConstructedDate | 1991 |
| ConstructionStyleAttachment | Detached |
| CoolingType | Central Air Conditioning |
| ExteriorFinish | Brick |
| FireplaceFuel | Wood,gas |
| FireplacePresent | Yes |
| FireplaceType | Conventional,direct Vent |
| FlooringType | Carpeted, Ceramic/porcelain, Hardwood |
| FoundationType | Block |
| HalfBathTotal | 1 |
| HeatingFuel | Natural Gas |
| HeatingType | Forced Air, Furnace |
| StoriesTotal | 2 |
| Type | House |
Parking
| Garage | |
| Inside Entry |
Land
| Acreage | No |
| LandscapeFeatures | Landscaped |
| SizeIrregular | 104.65x259.19 |
| SizeTotalText | 104.65x259.19 |
| ZoningDescription | Res |
Rooms
| Level | Type | Length | Width | Dimensions |
|---|---|---|---|---|
| Second Level | 3pc Bathroom | Measurements not available | ||
| Second Level | 5pc Bathroom | Measurements not available | ||
| Second Level | 6pc Ensuite Bath | Measurements not available | ||
| Second Level | Bedroom | Measurements not available | ||
| Second Level | Bedroom | Measurements not available | ||
| Second Level | Bedroom | Measurements not available | ||
| Second Level | Bedroom | Measurements not available | ||
| Basement | 2pc Bathroom | Measurements not available | ||
| Basement | Storage | Measurements not available | ||
| Basement | Family Room/fireplace | Measurements not available | ||
| Basement | Kitchen | Measurements not available | ||
| Main Level | 3pc Bathroom | Measurements not available | ||
| Main Level | Office | Measurements not available | ||
| Main Level | Sunroom | Measurements not available | ||
| Main Level | Eating Area | Measurements not available | ||
| Main Level | Kitchen | Measurements not available | ||
| Main Level | Family Room/fireplace | Measurements not available | ||
| Main Level | Dining Room | Measurements not available | ||
| Main Level | Living Room | Measurements not available | ||
| Main Level | Foyer | Measurements not available |
https://www.realtor.ca/real-estate/27907984/492-old-tecumseh-road-lakeshore
Interested?
Contact us for more information

