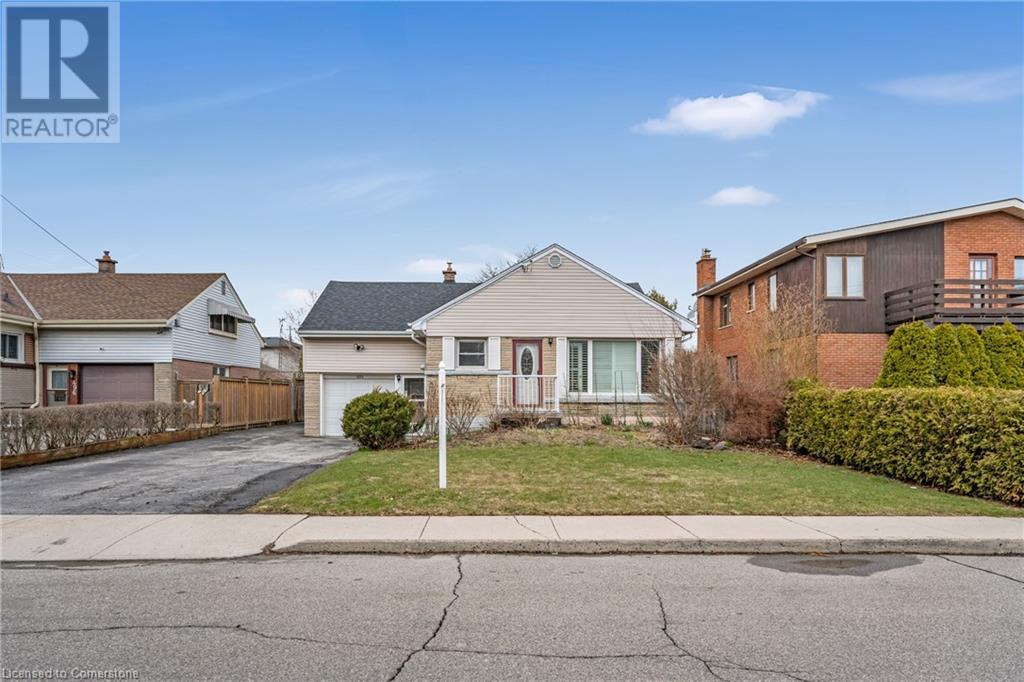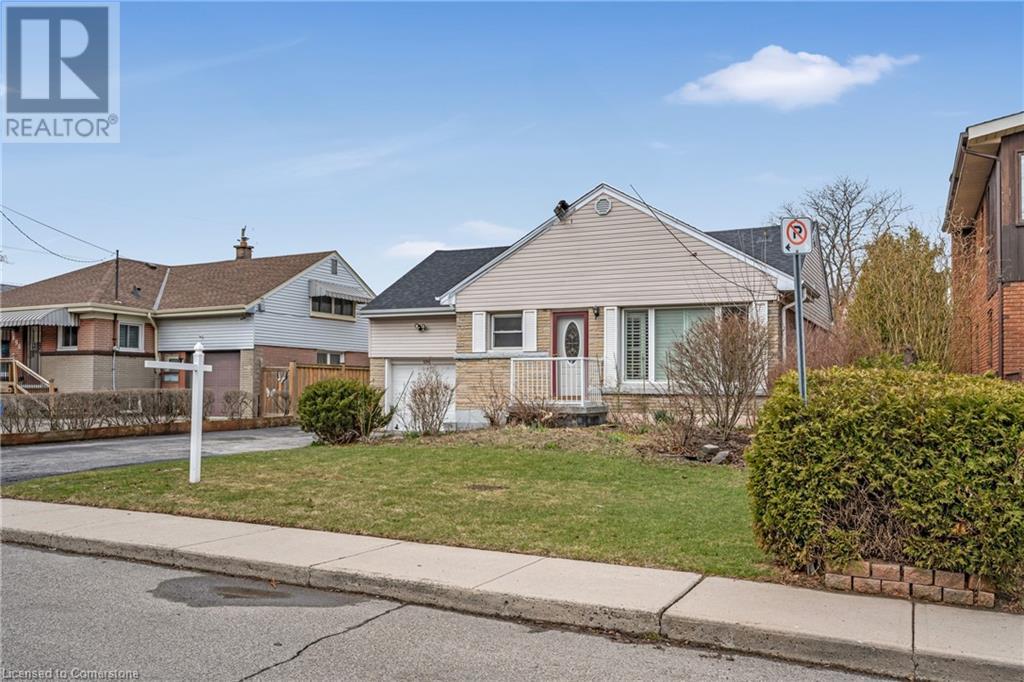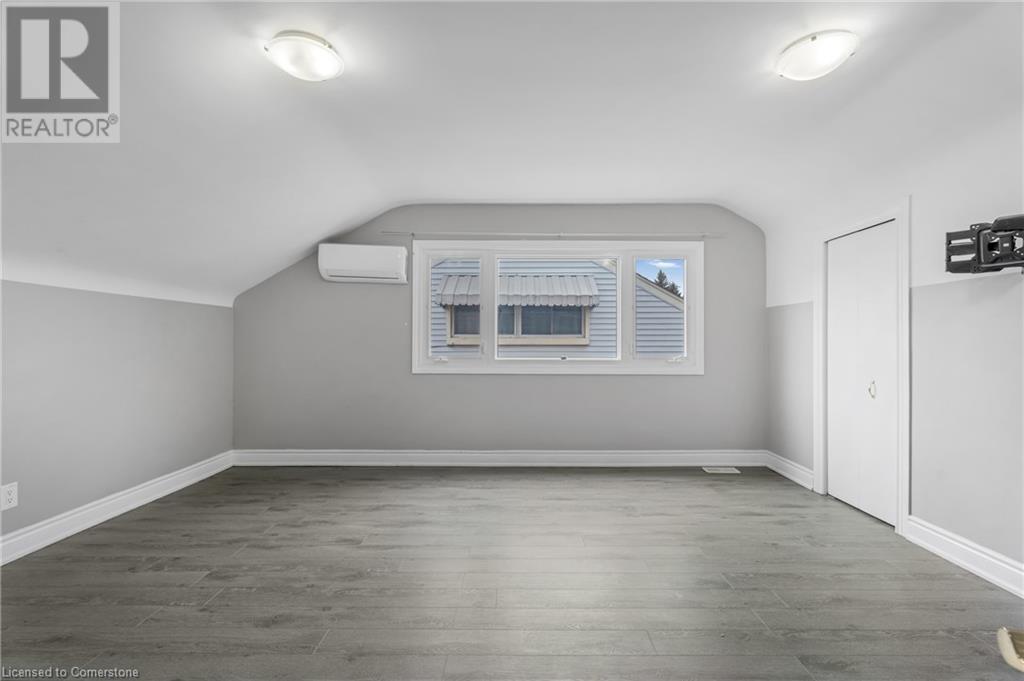4 Bedroom
2 Bathroom
1092 sqft
Central Air Conditioning
Forced Air
$759,900
Charming Multi-Level Split Home with a Renovated Basement Unit in Prime Hamilton Location!Welcome to 494 East 37th Street, a well-maintained home in the desirable Hamilton Mountain area. The main floor offers a bright living room, an updated kitchen with granite countertops, and two spacious bedrooms, the second floor boast primary bedroom with two closets, perfect for comfortable living.The renovated basement unit features a private entrance, a modern kitchen, a generously sized bedroom a second bath with separate shower and a Jacuzzi Tub!An excellent opportunity for investors or first-time homebuyers looking to rent out both units or live in one while generating income from the other. Conveniently located near highways, schools, parks, restaurants, grocery stores, and public transit, this home is a must-see. (id:49269)
Property Details
|
MLS® Number
|
40717020 |
|
Property Type
|
Single Family |
|
AmenitiesNearBy
|
Hospital, Park, Place Of Worship, Public Transit, Schools |
|
EquipmentType
|
Water Heater |
|
Features
|
Paved Driveway, No Pet Home, In-law Suite |
|
ParkingSpaceTotal
|
6 |
|
RentalEquipmentType
|
Water Heater |
|
Structure
|
Shed |
Building
|
BathroomTotal
|
2 |
|
BedroomsAboveGround
|
3 |
|
BedroomsBelowGround
|
1 |
|
BedroomsTotal
|
4 |
|
Appliances
|
Dishwasher, Dryer, Refrigerator, Stove, Washer |
|
BasementDevelopment
|
Finished |
|
BasementType
|
Full (finished) |
|
ConstructionStyleAttachment
|
Detached |
|
CoolingType
|
Central Air Conditioning |
|
ExteriorFinish
|
Brick, Vinyl Siding |
|
FoundationType
|
Block |
|
HeatingFuel
|
Natural Gas |
|
HeatingType
|
Forced Air |
|
SizeInterior
|
1092 Sqft |
|
Type
|
House |
|
UtilityWater
|
Municipal Water |
Parking
Land
|
Acreage
|
No |
|
LandAmenities
|
Hospital, Park, Place Of Worship, Public Transit, Schools |
|
Sewer
|
Municipal Sewage System |
|
SizeDepth
|
100 Ft |
|
SizeFrontage
|
55 Ft |
|
SizeTotalText
|
Under 1/2 Acre |
|
ZoningDescription
|
C |
Rooms
| Level |
Type |
Length |
Width |
Dimensions |
|
Second Level |
Bedroom |
|
|
14'3'' x 12'11'' |
|
Basement |
Living Room |
|
|
13'2'' x 13'4'' |
|
Basement |
Kitchen |
|
|
13'2'' x 10'7'' |
|
Basement |
Bedroom |
|
|
9'8'' x 16'1'' |
|
Basement |
4pc Bathroom |
|
|
11'3'' x 7' |
|
Basement |
Utility Room |
|
|
11'7'' x 14'9'' |
|
Main Level |
Kitchen |
|
|
11'3'' x 16'1'' |
|
Main Level |
Living Room |
|
|
11'7'' x 16'1'' |
|
Main Level |
4pc Bathroom |
|
|
8'1'' x 5'4'' |
|
Main Level |
Bedroom |
|
|
11'7'' x 9'1'' |
|
Main Level |
Bedroom |
|
|
11'3'' x 11'3'' |
https://www.realtor.ca/real-estate/28167780/494-east-37th-street-hamilton





































