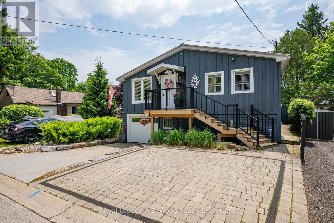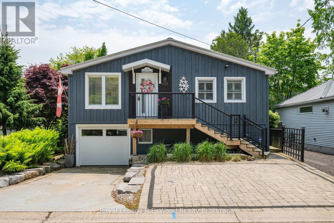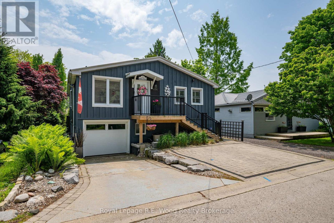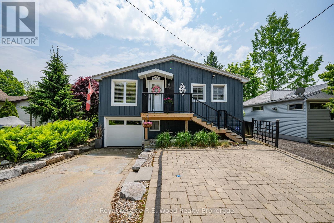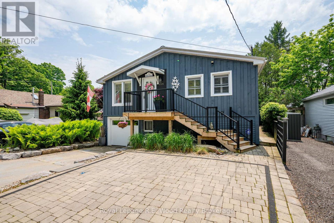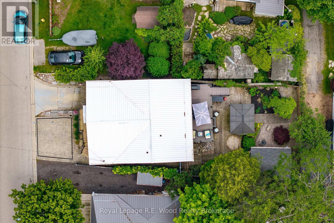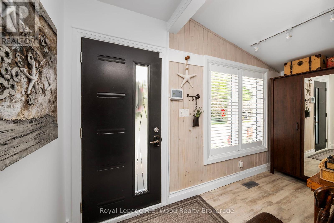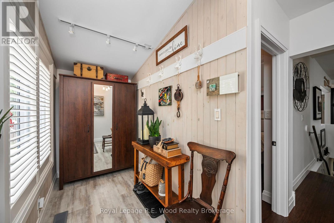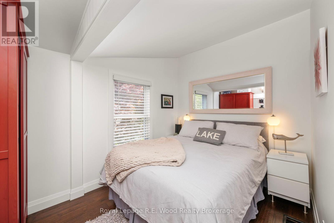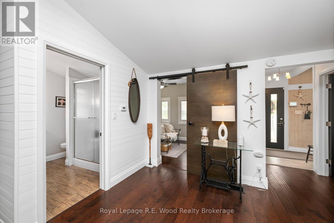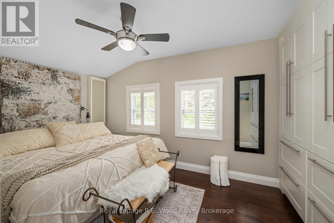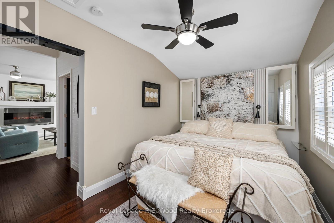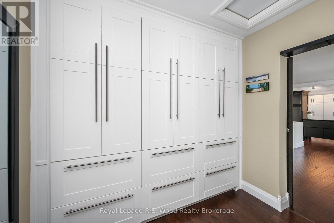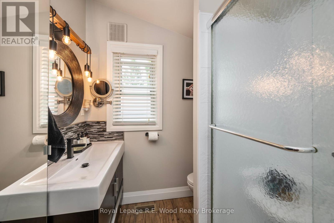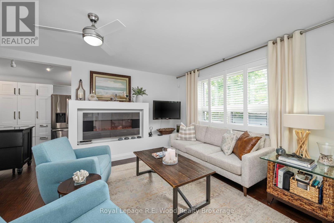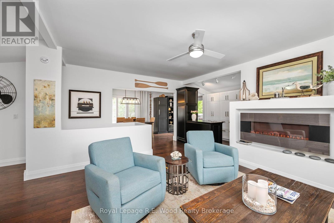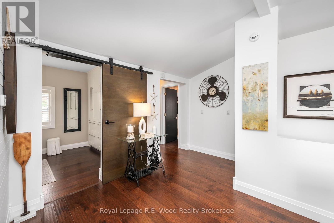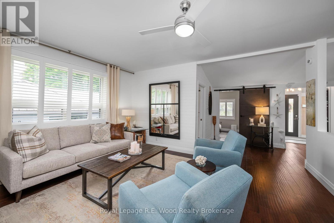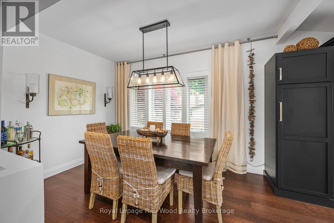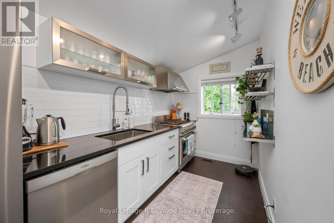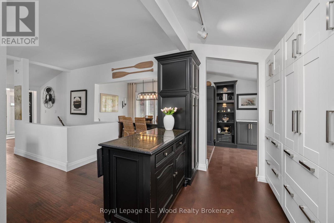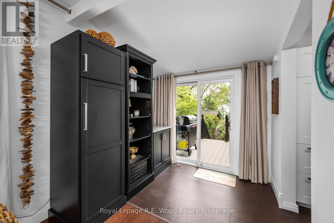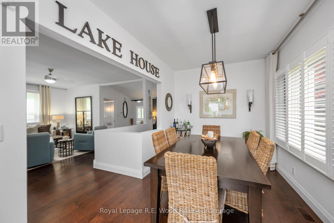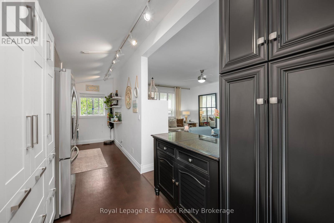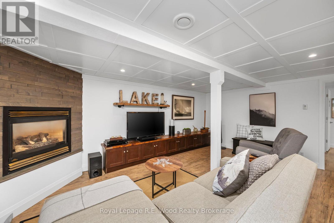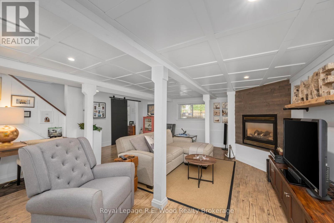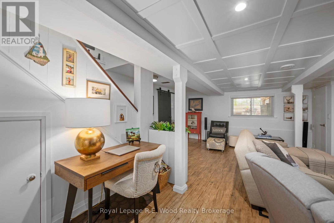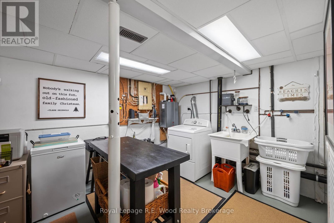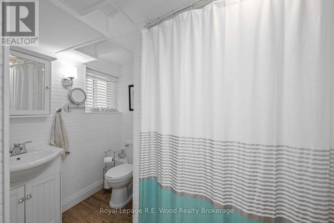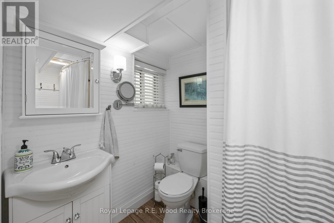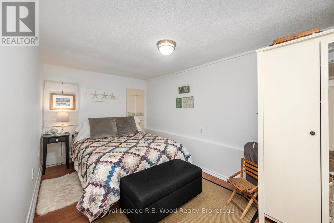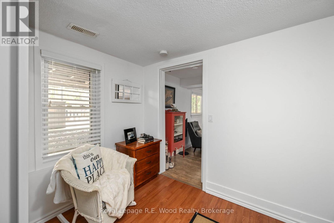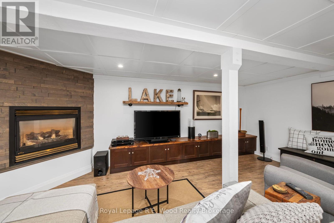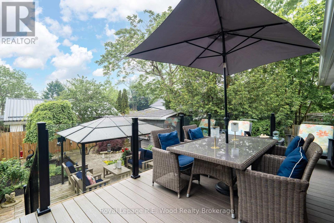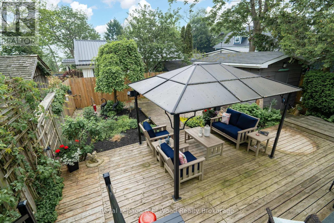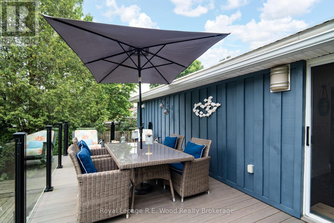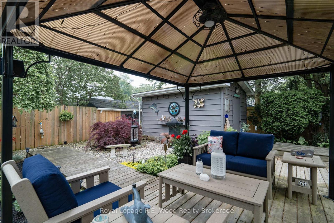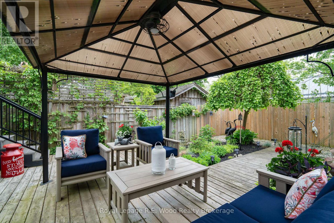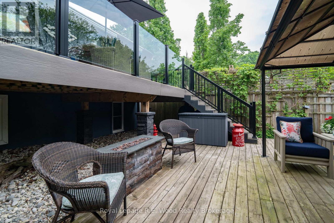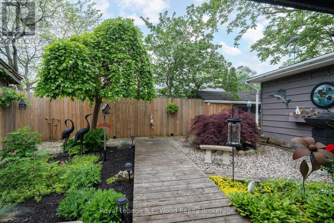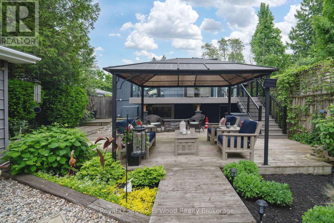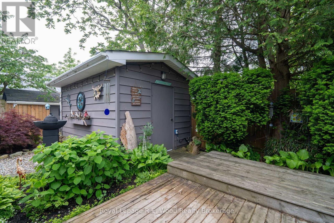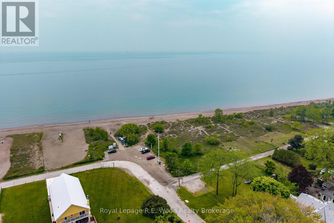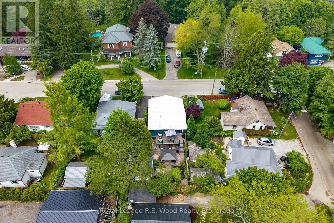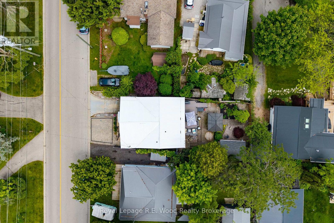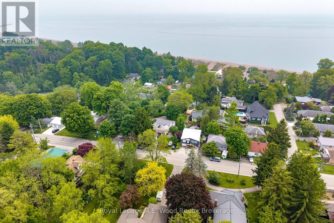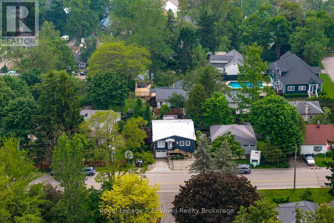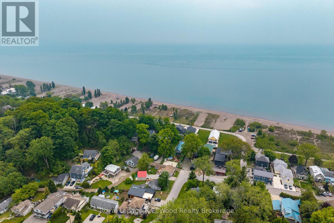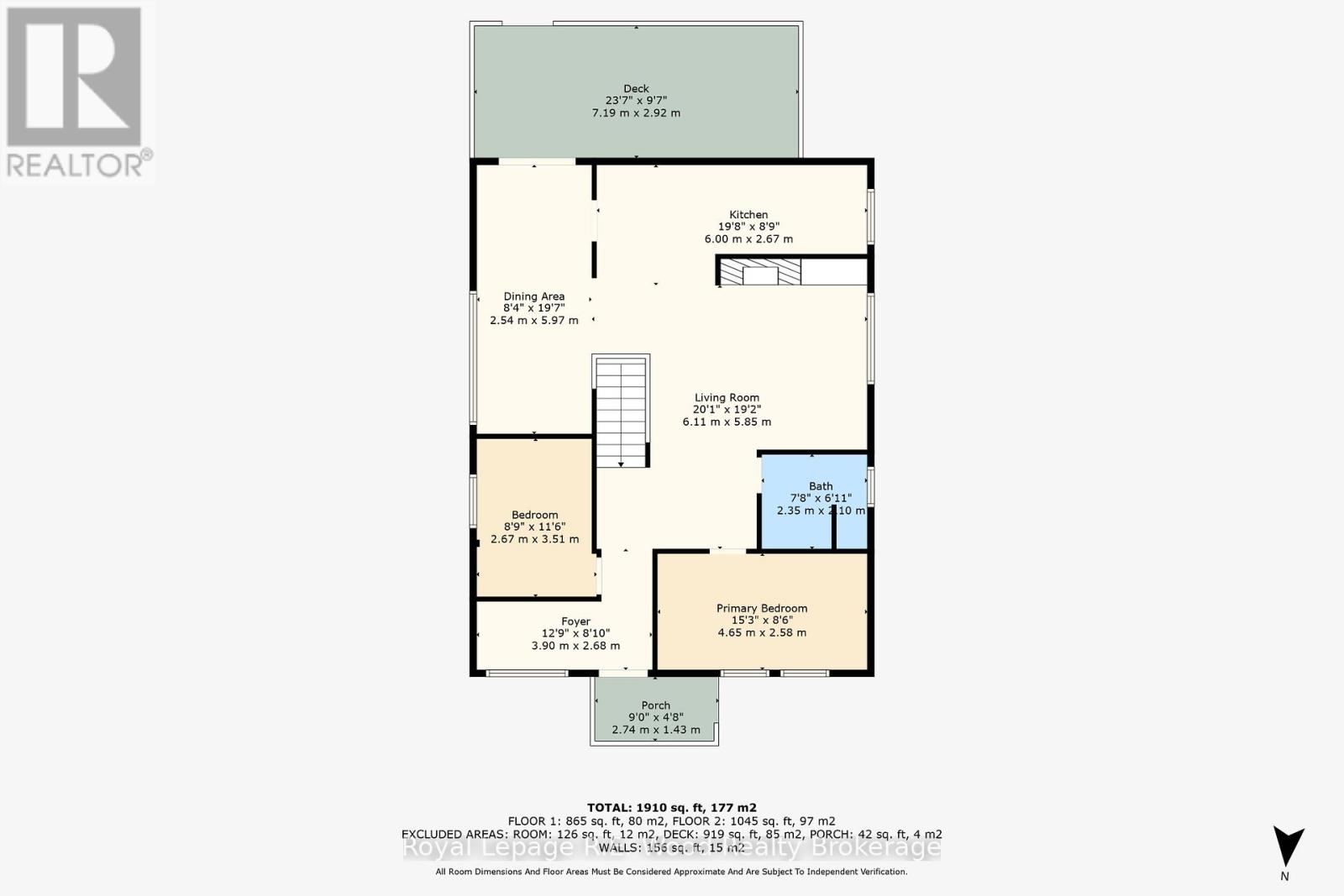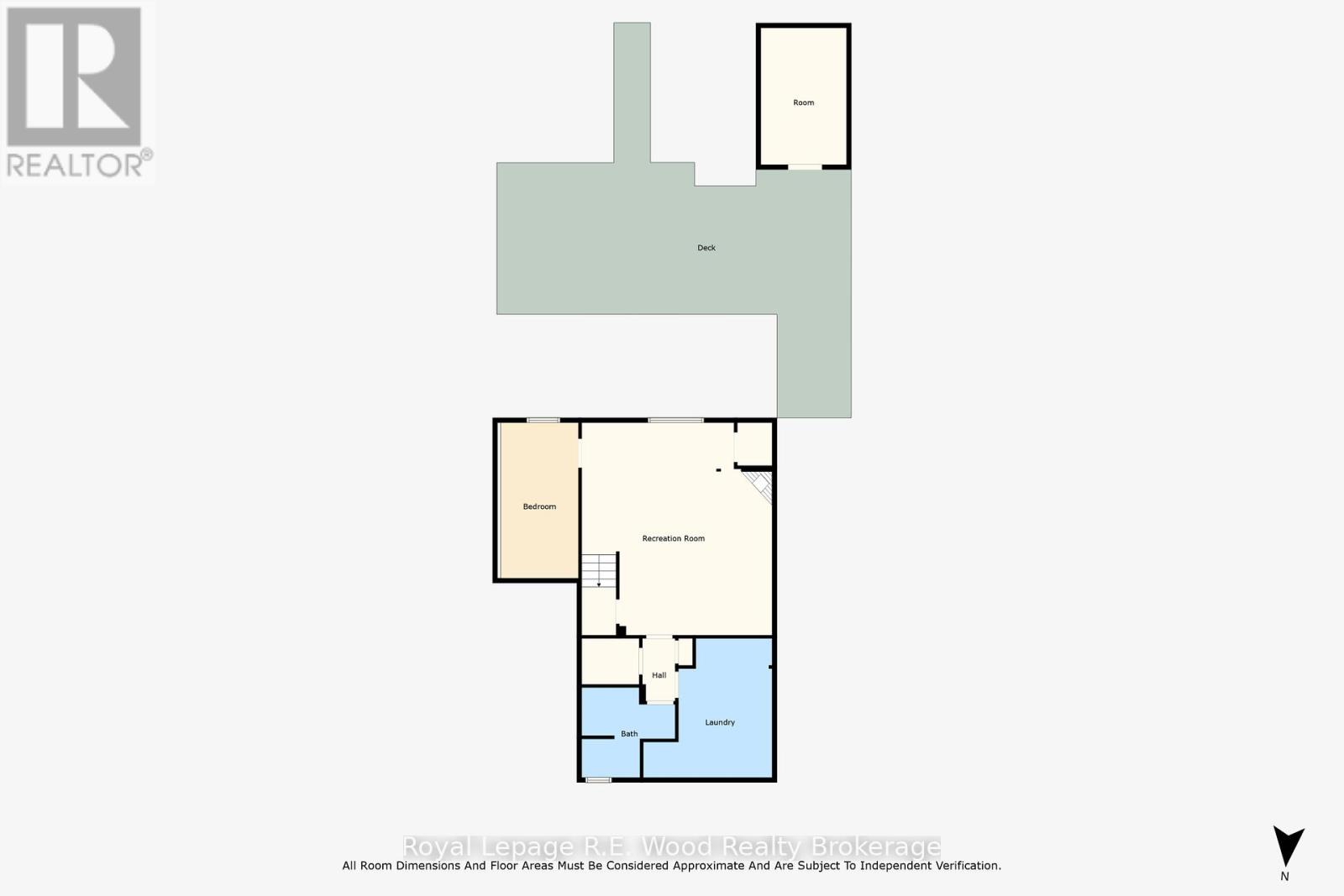3 Bedroom
2 Bathroom
700 - 1100 sqft
Raised Bungalow
Fireplace
Central Air Conditioning
Forced Air
$675,000
Step into this impeccably designed, maintenance-free, turn key home offering 3 bedrooms, 2 full baths, and partial views of Lake Erie. Thoughtfully renovated throughout, it features a compact chefs kitchen with high-end appliances and an open-concept layout that maximizes space and style. Enjoy cozy evenings relaxing in one of two living areas, each with their own fireplace! Admire the pristine curb appeal with interlock driveway, professional landscaping, newer railing and porch, a single-car garage and three additional parking spaces. The private backyard oasis sits elevated above the neighbours, offering serene views, surrounded by mature trees and views of the lake. Whether you want to relax on the composite upper level deck to enjoy the view, or entertain on the lower gazebo lounge area, this backyards landscaping provides privacy, and natural serenity. Low-maintenance gardens and a powered storage shed complete this perfect retreat. Incredible value for such a wonderful home or cottage, in beautiful Port Stanley! (id:49269)
Property Details
|
MLS® Number
|
X12211443 |
|
Property Type
|
Single Family |
|
Community Name
|
Rural Central Elgin |
|
Features
|
Irregular Lot Size, Sump Pump |
|
ParkingSpaceTotal
|
4 |
|
Structure
|
Shed |
|
ViewType
|
Lake View |
Building
|
BathroomTotal
|
2 |
|
BedroomsAboveGround
|
2 |
|
BedroomsBelowGround
|
1 |
|
BedroomsTotal
|
3 |
|
Amenities
|
Fireplace(s) |
|
Appliances
|
Water Meter, Dishwasher, Dryer, Hood Fan, Range, Refrigerator |
|
ArchitecturalStyle
|
Raised Bungalow |
|
BasementDevelopment
|
Finished |
|
BasementType
|
N/a (finished) |
|
ConstructionStyleAttachment
|
Detached |
|
CoolingType
|
Central Air Conditioning |
|
ExteriorFinish
|
Wood, Concrete |
|
FireplacePresent
|
Yes |
|
FireplaceTotal
|
2 |
|
FoundationType
|
Concrete |
|
HeatingFuel
|
Natural Gas |
|
HeatingType
|
Forced Air |
|
StoriesTotal
|
1 |
|
SizeInterior
|
700 - 1100 Sqft |
|
Type
|
House |
|
UtilityWater
|
Municipal Water |
Parking
Land
|
Acreage
|
No |
|
Sewer
|
Sanitary Sewer |
|
SizeDepth
|
99 Ft |
|
SizeFrontage
|
36 Ft |
|
SizeIrregular
|
36 X 99 Ft |
|
SizeTotalText
|
36 X 99 Ft |
|
ZoningDescription
|
Residential |
Rooms
| Level |
Type |
Length |
Width |
Dimensions |
|
Basement |
Laundry Room |
4.07 m |
4.39 m |
4.07 m x 4.39 m |
|
Basement |
Bedroom |
2.46 m |
4.91 m |
2.46 m x 4.91 m |
|
Basement |
Recreational, Games Room |
6.01 m |
6.71 m |
6.01 m x 6.71 m |
|
Basement |
Bathroom |
2.95 m |
2.31 m |
2.95 m x 2.31 m |
|
Main Level |
Primary Bedroom |
4.65 m |
2.58 m |
4.65 m x 2.58 m |
|
Main Level |
Bedroom |
2.67 m |
3.51 m |
2.67 m x 3.51 m |
|
Main Level |
Bathroom |
2.35 m |
2.1 m |
2.35 m x 2.1 m |
|
Main Level |
Foyer |
3.9 m |
6.28 m |
3.9 m x 6.28 m |
|
Main Level |
Living Room |
6.11 m |
5.85 m |
6.11 m x 5.85 m |
|
Main Level |
Kitchen |
6 m |
2.67 m |
6 m x 2.67 m |
|
Main Level |
Dining Room |
2.54 m |
5.97 m |
2.54 m x 5.97 m |
Utilities
|
Cable
|
Installed |
|
Electricity
|
Installed |
|
Sewer
|
Installed |
https://www.realtor.ca/real-estate/28448947/494-george-street-central-elgin-rural-central-elgin

