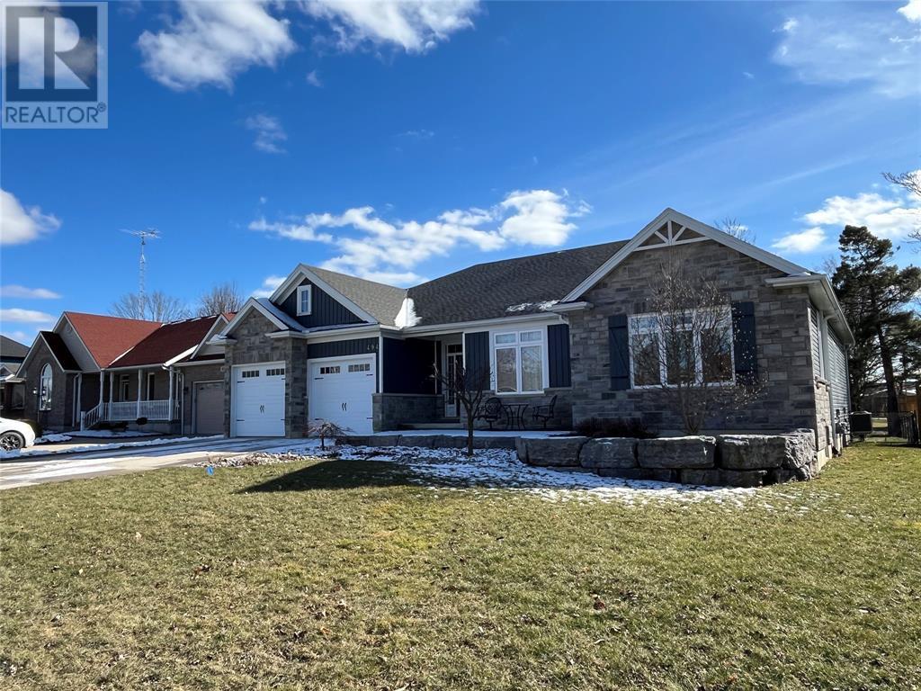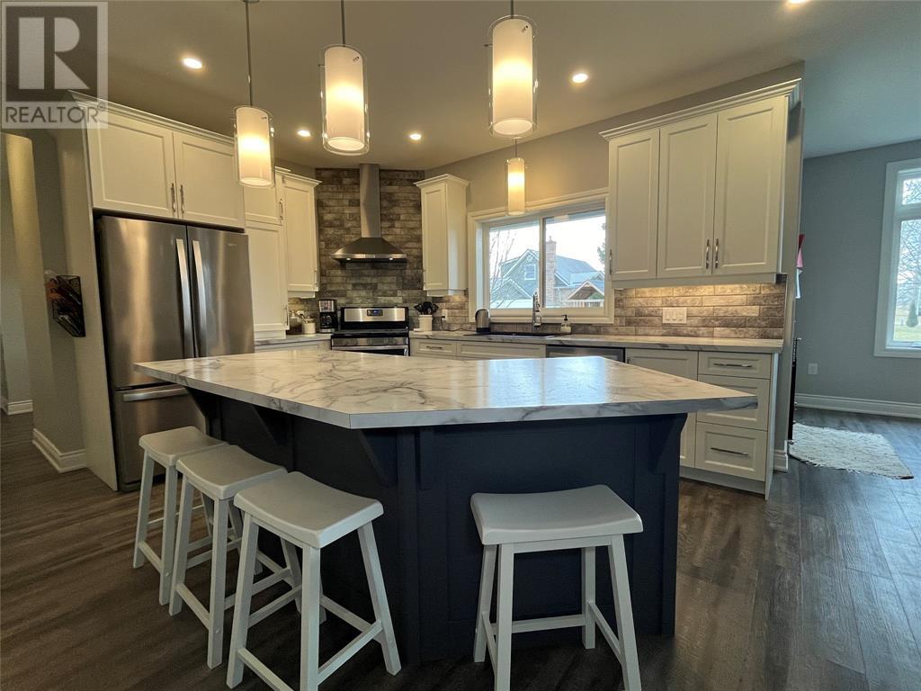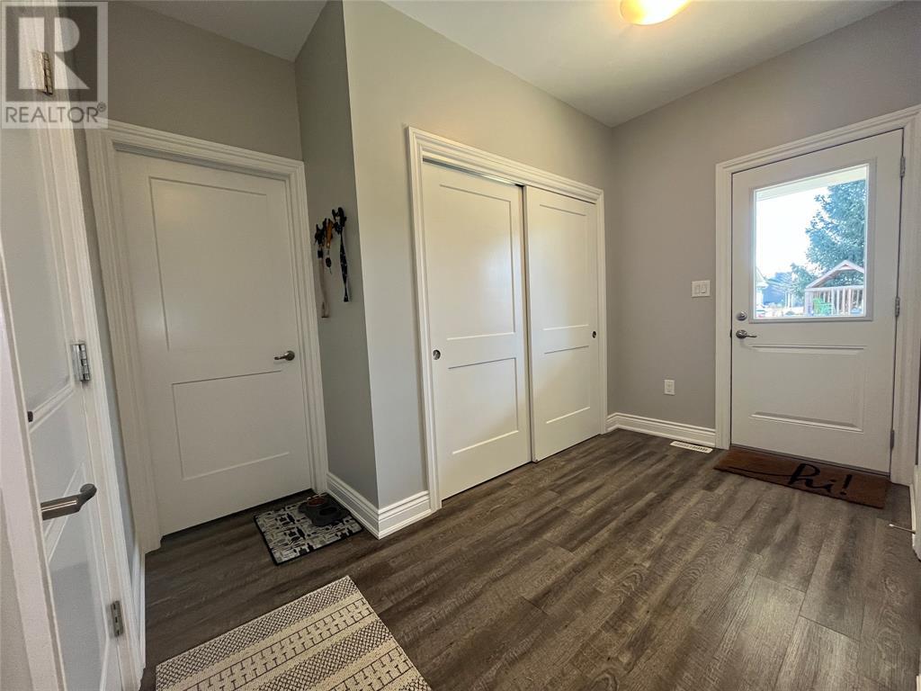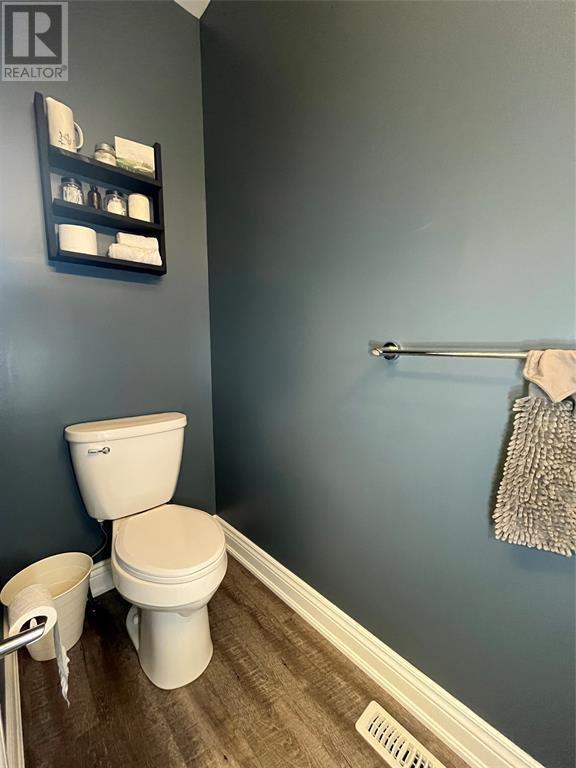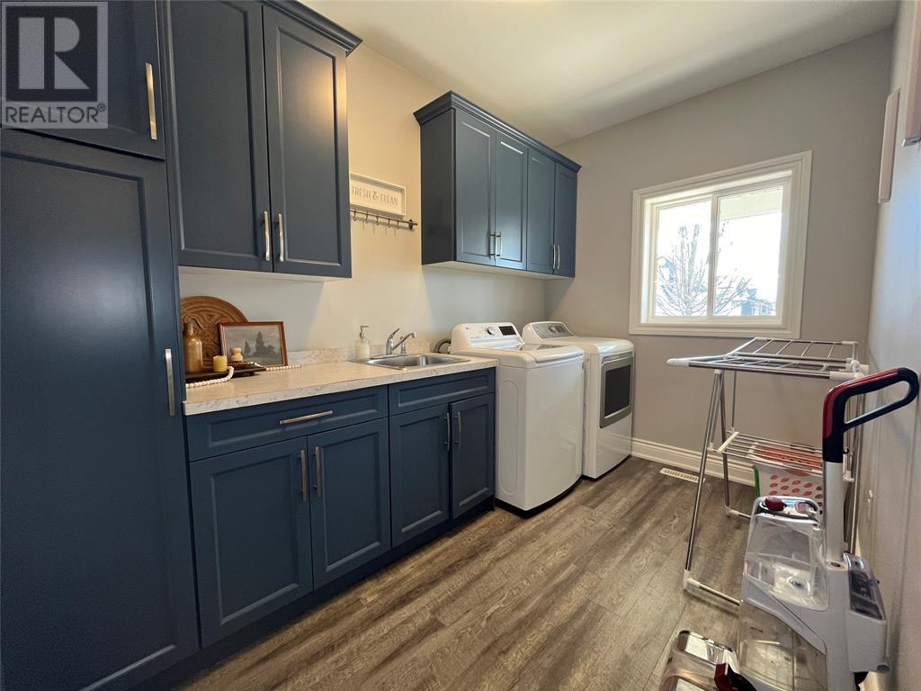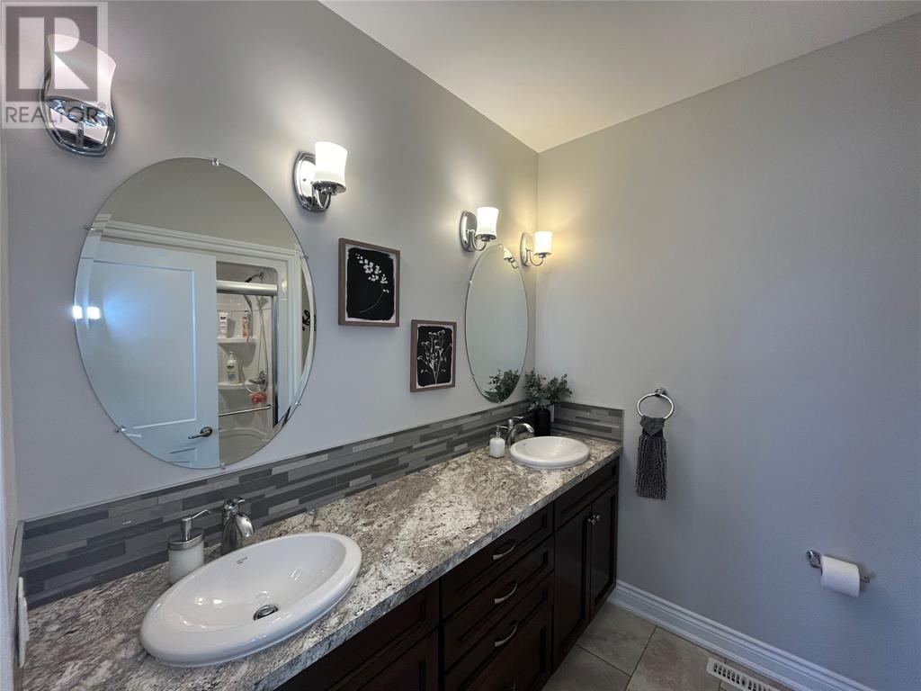6 Bedroom
4 Bathroom
1900
Bungalow
Central Air Conditioning
Forced Air, Furnace, Heat Recovery Ventilation (Hrv)
Landscaped
$865,000
This beautiful, 3+3-bedroom, custom-built (in '17) bungalow meets many needs & is perfect for a family or those seeking convenient, accessible living. You'll be greeted by a lot of curb appeal, featuring a well-kept garden, a double concrete driveway, & a covered entryway. Inside, you'll find 1900 sq ft, with a perfect layout for entertaining, including a chef's kitchen with a large pantry, ample cabinetry & a kitchen island overlooking the dining area & living room. Convenient main floor laundry next to the mudroom & 2 pc bathroom. Large primary suite with walk-in closet & 4 pc ensuite. 2 additional bedrooms & 4 pc bathroom on the main level. Plenty of further living space in the finished lower level: a 4th & 5th bedroom, office/6th bedroom, & a full Bathroom. Plus a spacious 28X24 rec area, perfect for gatherings or family movie nights. Relax on the covered deck overlooking the south-facing, fenced back yard. The double garage is extra-deep; so bring all your tools & toys along! (id:49269)
Property Details
|
MLS® Number
|
24003137 |
|
Property Type
|
Single Family |
|
Features
|
Double Width Or More Driveway, Concrete Driveway |
Building
|
Bathroom Total
|
4 |
|
Bedrooms Above Ground
|
3 |
|
Bedrooms Below Ground
|
3 |
|
Bedrooms Total
|
6 |
|
Appliances
|
Dishwasher, Microwave, Refrigerator, Stove |
|
Architectural Style
|
Bungalow |
|
Constructed Date
|
2017 |
|
Construction Style Attachment
|
Detached |
|
Cooling Type
|
Central Air Conditioning |
|
Exterior Finish
|
Aluminum/vinyl, Stone |
|
Flooring Type
|
Carpeted, Cushion/lino/vinyl |
|
Foundation Type
|
Concrete |
|
Half Bath Total
|
1 |
|
Heating Fuel
|
Natural Gas |
|
Heating Type
|
Forced Air, Furnace, Heat Recovery Ventilation (hrv) |
|
Stories Total
|
1 |
|
Size Interior
|
1900 |
|
Total Finished Area
|
1900 Sqft |
|
Type
|
House |
Parking
Land
|
Acreage
|
No |
|
Fence Type
|
Fence |
|
Landscape Features
|
Landscaped |
|
Size Irregular
|
70x131 |
|
Size Total Text
|
70x131 |
|
Zoning Description
|
Res |
Rooms
| Level |
Type |
Length |
Width |
Dimensions |
|
Lower Level |
Hobby Room |
|
|
16.4 x 10.8 |
|
Lower Level |
Utility Room |
|
|
9.10 x 14.11 |
|
Lower Level |
Storage |
|
|
7.6 x 8 |
|
Lower Level |
3pc Bathroom |
|
|
Measurements not available |
|
Lower Level |
Other |
|
|
9.1 x 12.5 |
|
Lower Level |
Bedroom |
|
|
10.3 x 13.9 |
|
Lower Level |
Bedroom |
|
|
10.4 x 14.6 |
|
Lower Level |
Recreation Room |
|
|
28 x 24 |
|
Main Level |
4pc Ensuite Bath |
|
|
Measurements not available |
|
Main Level |
4pc Bathroom |
|
|
Measurements not available |
|
Main Level |
2pc Bathroom |
|
|
Measurements not available |
|
Main Level |
Bedroom |
|
|
12 x 9.9 |
|
Main Level |
Bedroom |
|
|
10 x 12 |
|
Main Level |
Primary Bedroom |
|
|
15.9 x 12.6 |
|
Main Level |
Laundry Room |
|
|
7 x 11.7 |
|
Main Level |
Mud Room |
|
|
6 x 11.7 |
|
Main Level |
Foyer |
|
|
8 x 6.5 |
|
Main Level |
Living Room |
|
|
14.9 x 16 |
|
Main Level |
Dining Nook |
|
|
9.4 x 15.2 |
|
Main Level |
Kitchen |
|
|
14 x 14.2 |
https://www.realtor.ca/real-estate/26546675/494-thames-street-plympton-wyoming

