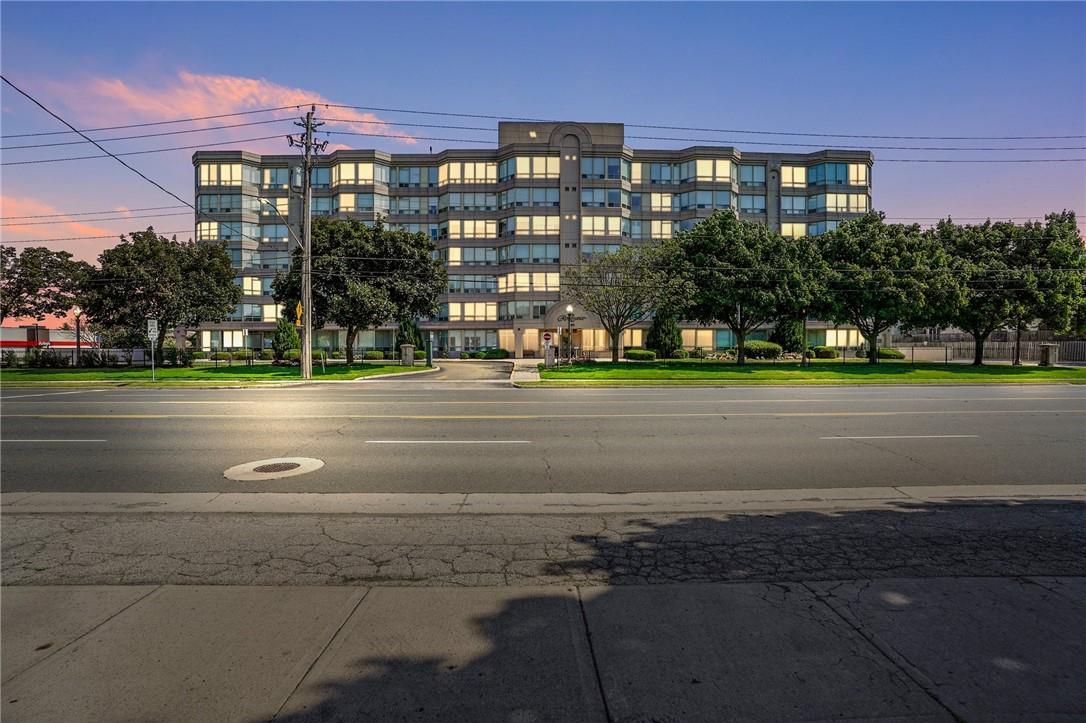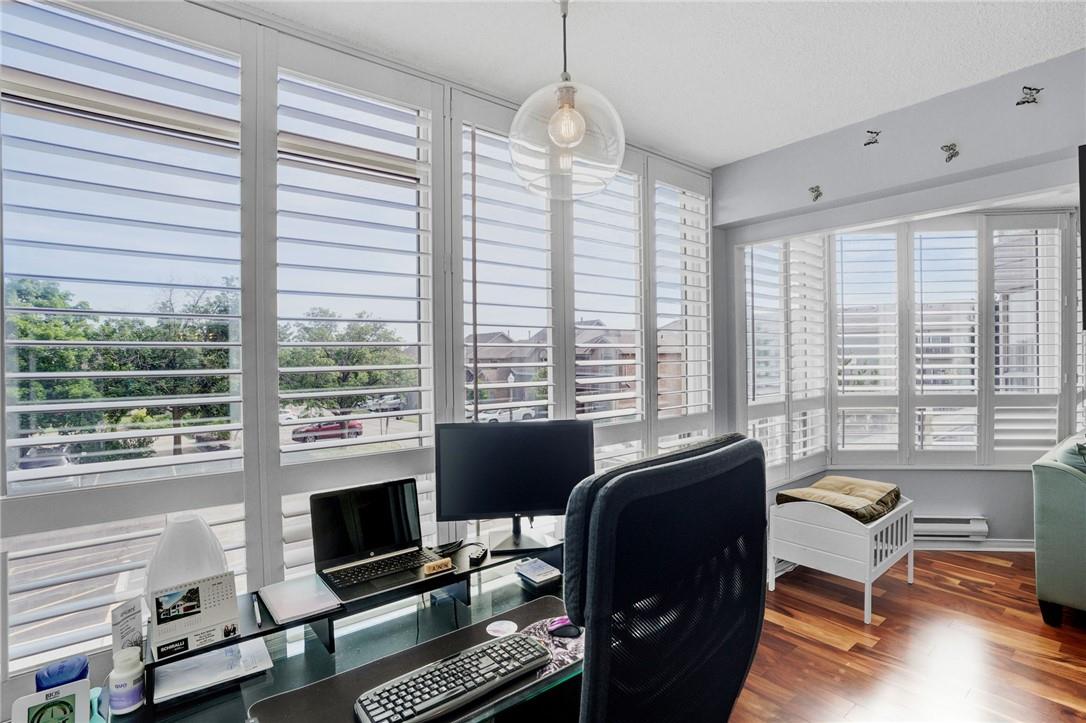416-218-8800
admin@hlfrontier.com
495 8 Highway, Unit #209 Stoney Creek, Ontario L8G 5E1
2 Bedroom
2 Bathroom
1132 sqft
Indoor Pool
Central Air Conditioning
Baseboard Heaters, Forced Air
$519,900Maintenance,
$881 Monthly
Maintenance,
$881 MonthlyWelcome to your dream home! This updated 2-bedroom + den unit boasts modern finishes and an inviting ambiance. Enjoy the convenience of in-suite laundry and never worry about parking with one underground spot and plenty of visitor parking. Perfectly situated close to all amenities and highways, residents enjoy easy access to shopping, dining, entertainment, & transportation options, making it an ideal location for all. Whether you're relaxing indoors or exploring the vibrant surrounding community, this spacious & well-appointed condo offers the perfect combination of comfort, convenience, & style. (id:49269)
Property Details
| MLS® Number | H4199150 |
| Property Type | Single Family |
| Amenities Near By | Public Transit, Schools |
| Community Features | Quiet Area |
| Equipment Type | None |
| Features | Park Setting, Southern Exposure, Treed, Wooded Area, Ravine, Park/reserve, Paved Driveway, Year Round Living, Automatic Garage Door Opener |
| Parking Space Total | 1 |
| Pool Type | Indoor Pool |
| Rental Equipment Type | None |
| Storage Type | Storage |
Building
| Bathroom Total | 2 |
| Bedrooms Above Ground | 2 |
| Bedrooms Total | 2 |
| Amenities | Exercise Centre, Party Room |
| Appliances | Dishwasher, Dryer, Microwave, Refrigerator, Stove, Washer & Dryer, Window Coverings |
| Basement Type | None |
| Constructed Date | 1991 |
| Cooling Type | Central Air Conditioning |
| Exterior Finish | Stucco |
| Foundation Type | Block |
| Heating Fuel | Electric |
| Heating Type | Baseboard Heaters, Forced Air |
| Stories Total | 1 |
| Size Exterior | 1132 Sqft |
| Size Interior | 1132 Sqft |
| Type | Apartment |
| Utility Water | Municipal Water |
Parking
| Underground |
Land
| Acreage | No |
| Land Amenities | Public Transit, Schools |
| Sewer | Municipal Sewage System |
| Size Irregular | X |
| Size Total Text | X|1/2 - 1.99 Acres |
Rooms
| Level | Type | Length | Width | Dimensions |
|---|---|---|---|---|
| Ground Level | 3pc Bathroom | Measurements not available | ||
| Ground Level | 4pc Bathroom | Measurements not available | ||
| Ground Level | Den | 10' 6'' x 4' 8'' | ||
| Ground Level | Primary Bedroom | 19' 3'' x 10' 1'' | ||
| Ground Level | Bedroom | 15' 6'' x 8' 9'' | ||
| Ground Level | Kitchen | 9' 2'' x 8' 0'' | ||
| Ground Level | Living Room/dining Room | 21' 9'' x 11' 0'' |
https://www.realtor.ca/real-estate/27125622/495-8-highway-unit-209-stoney-creek
Interested?
Contact us for more information








































