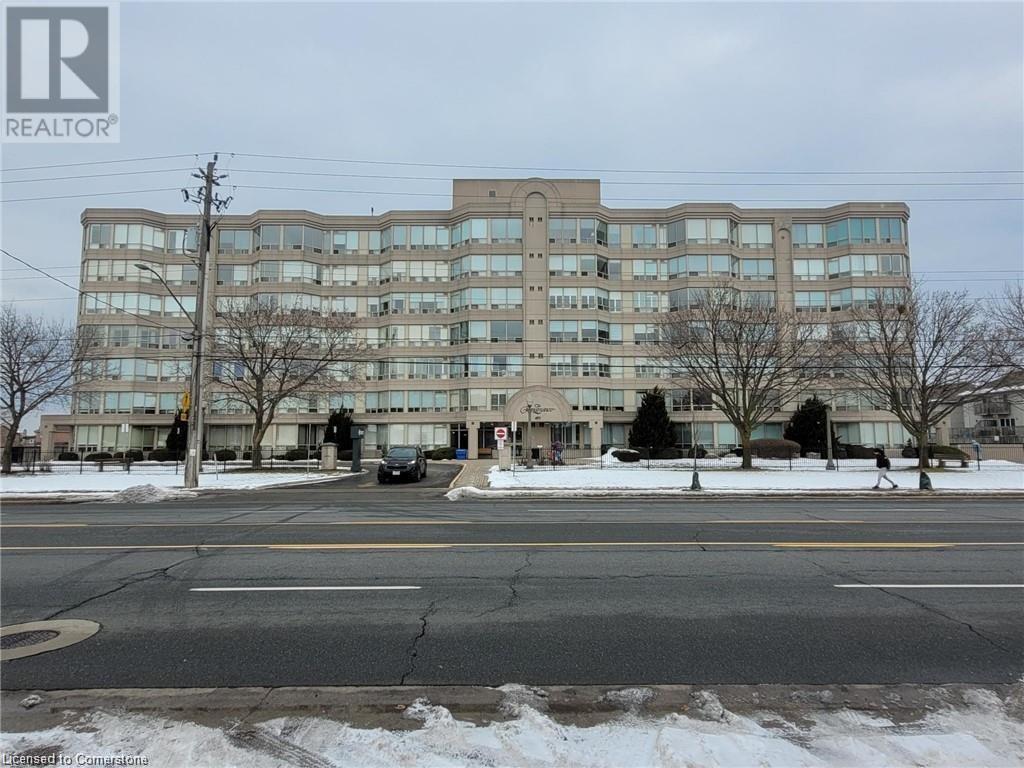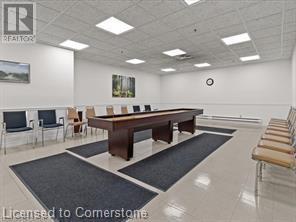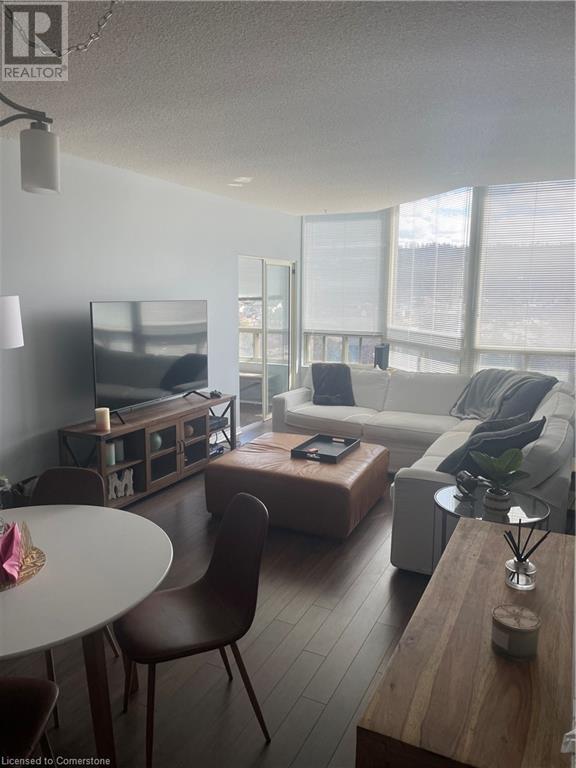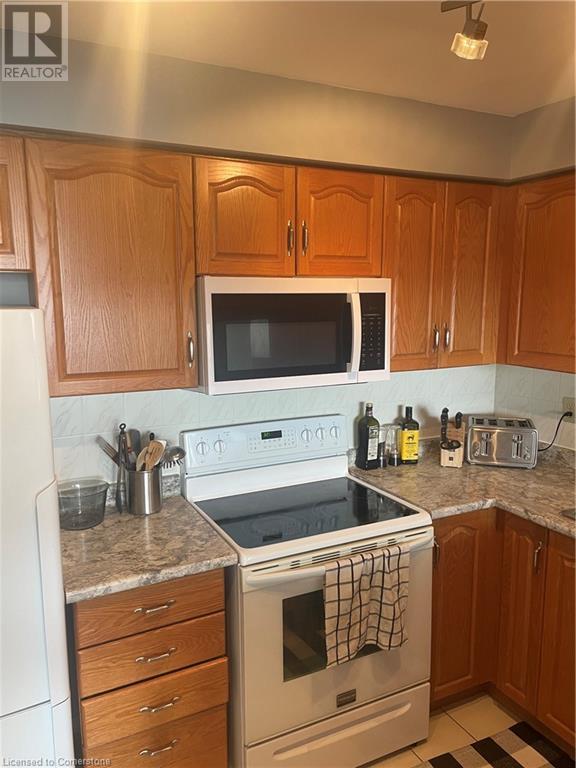416-218-8800
admin@hlfrontier.com
495 8 Highway Unit# 702 Hamilton, Ontario L8G 5E1
2 Bedroom
2 Bathroom
1200 sqft
Central Air Conditioning
Baseboard Heaters, Forced Air, Heat Pump
$489,000Maintenance, Insurance, Heat, Electricity, Landscaping, Property Management, Water, Parking
$905.30 Monthly
Maintenance, Insurance, Heat, Electricity, Landscaping, Property Management, Water, Parking
$905.30 MonthlyThis beautiful 2 bedroom, 2 bathroom Penthouse condominium is located on the top floor of a well-managed and manicured building, offering privacy, peace, and beautiful views. With a spacious and thoughtfully designed layout, this condo provides an ideal living space for anyone looking to enjoy the convenience and comfort of modern living. Enjoy the benefits of 2 owned underground private parking spaces and locker storage. Close to Schools, shopping, public transportation, and easy highway access. (id:49269)
Property Details
| MLS® Number | 40719752 |
| Property Type | Single Family |
| AmenitiesNearBy | Marina, Park, Place Of Worship, Playground, Public Transit, Schools, Shopping |
| Features | Southern Exposure, Balcony, Automatic Garage Door Opener |
| ParkingSpaceTotal | 2 |
| StorageType | Locker |
Building
| BathroomTotal | 2 |
| BedroomsAboveGround | 2 |
| BedroomsTotal | 2 |
| Amenities | Car Wash, Exercise Centre, Party Room |
| Appliances | Dishwasher, Dryer, Refrigerator, Stove, Washer |
| BasementType | None |
| ConstructedDate | 1990 |
| ConstructionStyleAttachment | Attached |
| CoolingType | Central Air Conditioning |
| ExteriorFinish | Brick, Stone, Stucco |
| Fixture | Ceiling Fans |
| HeatingType | Baseboard Heaters, Forced Air, Heat Pump |
| StoriesTotal | 1 |
| SizeInterior | 1200 Sqft |
| Type | Apartment |
| UtilityWater | Municipal Water |
Parking
| Underground | |
| Visitor Parking |
Land
| AccessType | Road Access, Highway Access, Highway Nearby |
| Acreage | No |
| LandAmenities | Marina, Park, Place Of Worship, Playground, Public Transit, Schools, Shopping |
| Sewer | Municipal Sewage System |
| SizeTotalText | Unknown |
| ZoningDescription | Rm4 |
Rooms
| Level | Type | Length | Width | Dimensions |
|---|---|---|---|---|
| Main Level | Foyer | Measurements not available | ||
| Main Level | Office | 11'0'' x 6'0'' | ||
| Main Level | Laundry Room | 5'4'' x 5'0'' | ||
| Main Level | 4pc Bathroom | 8' x 5' | ||
| Main Level | 4pc Bathroom | 8' x 8' | ||
| Main Level | Bedroom | 18'0'' x 9'1'' | ||
| Main Level | Primary Bedroom | 20'9'' x 10'5'' | ||
| Main Level | Kitchen | 10'6'' x 9'6'' | ||
| Main Level | Living Room | 26'0'' x 13'5'' |
https://www.realtor.ca/real-estate/28195168/495-8-highway-unit-702-hamilton
Interested?
Contact us for more information




































