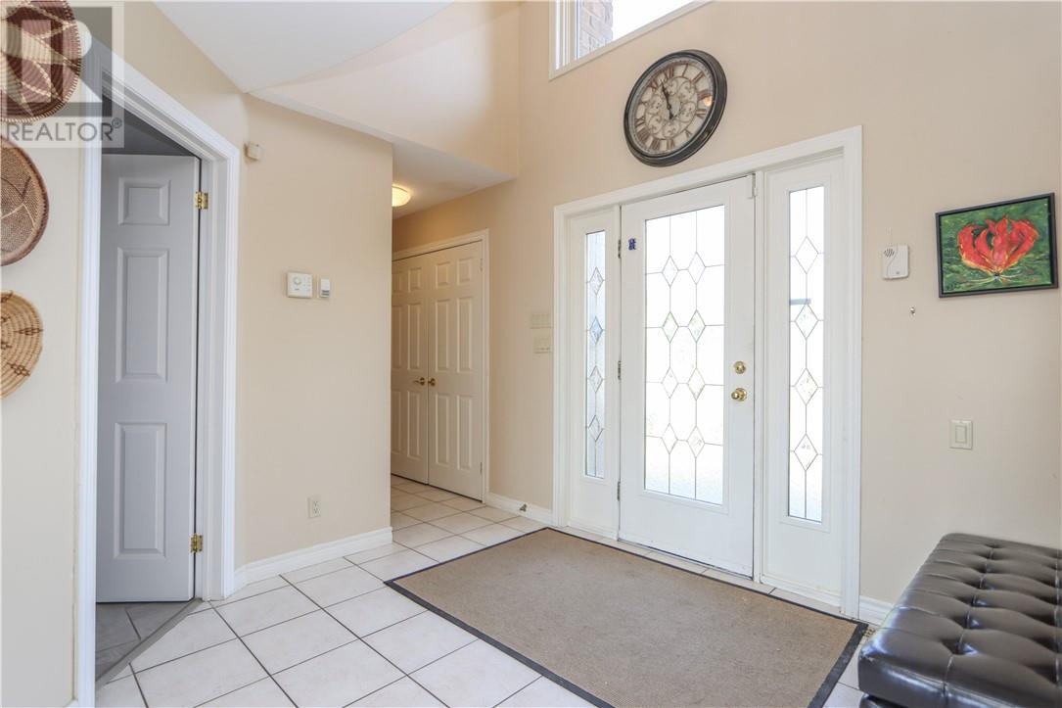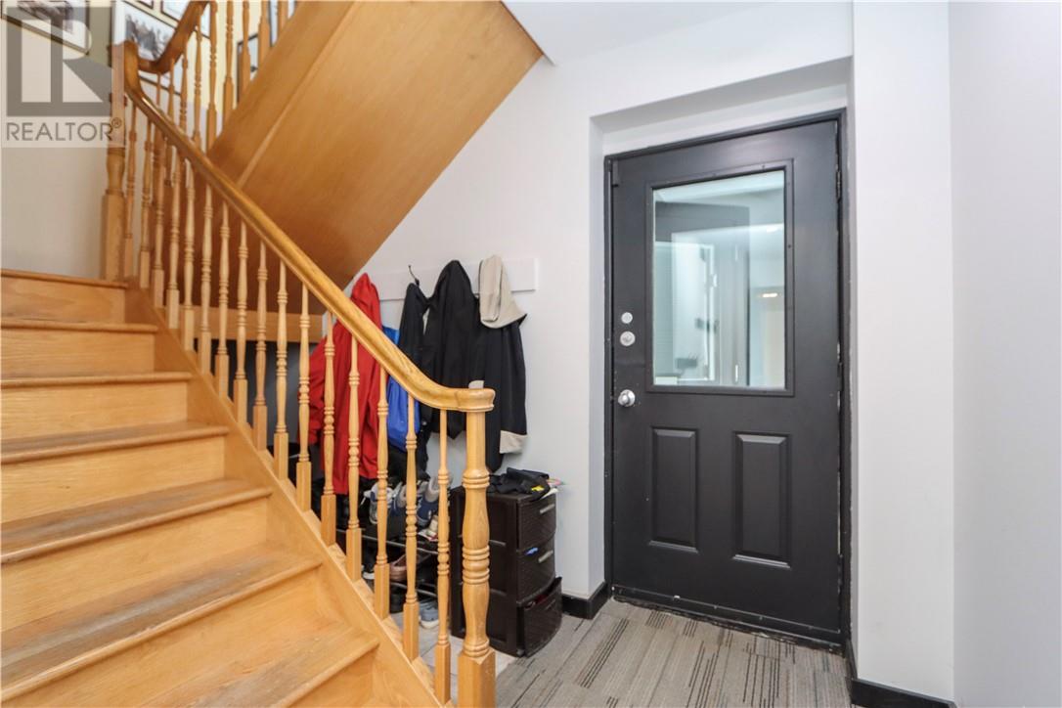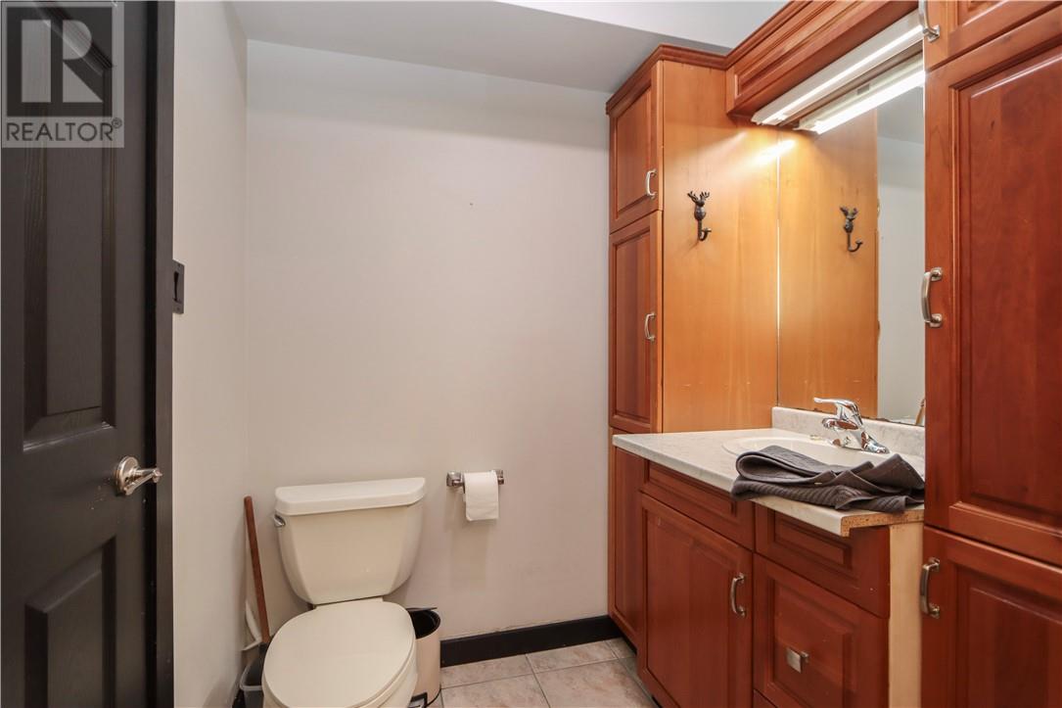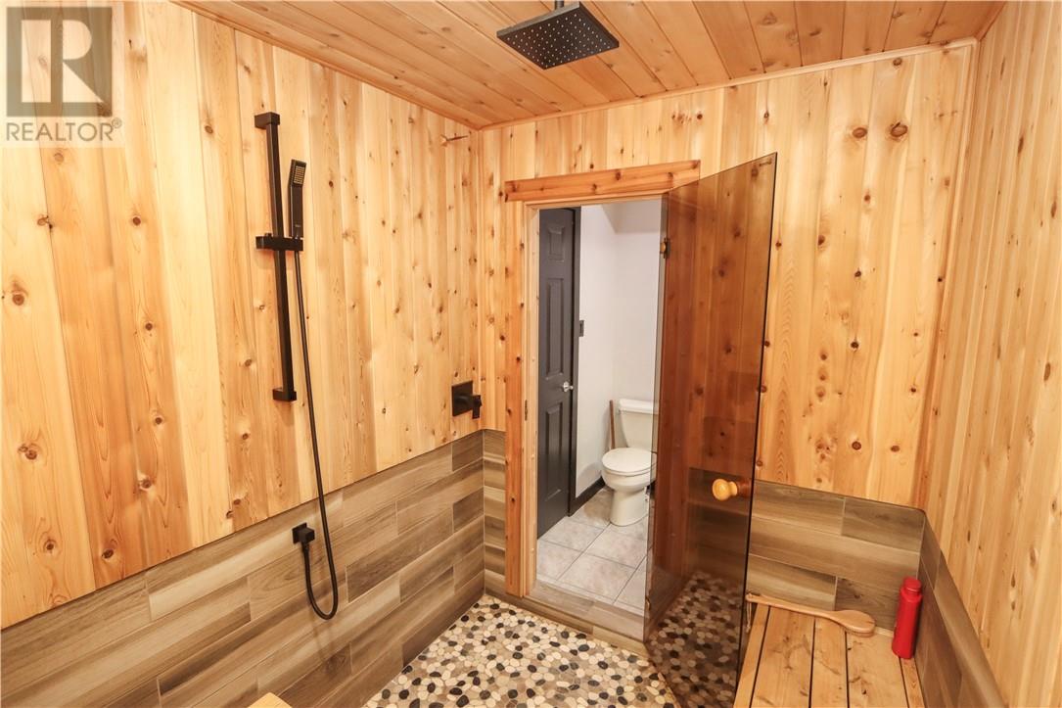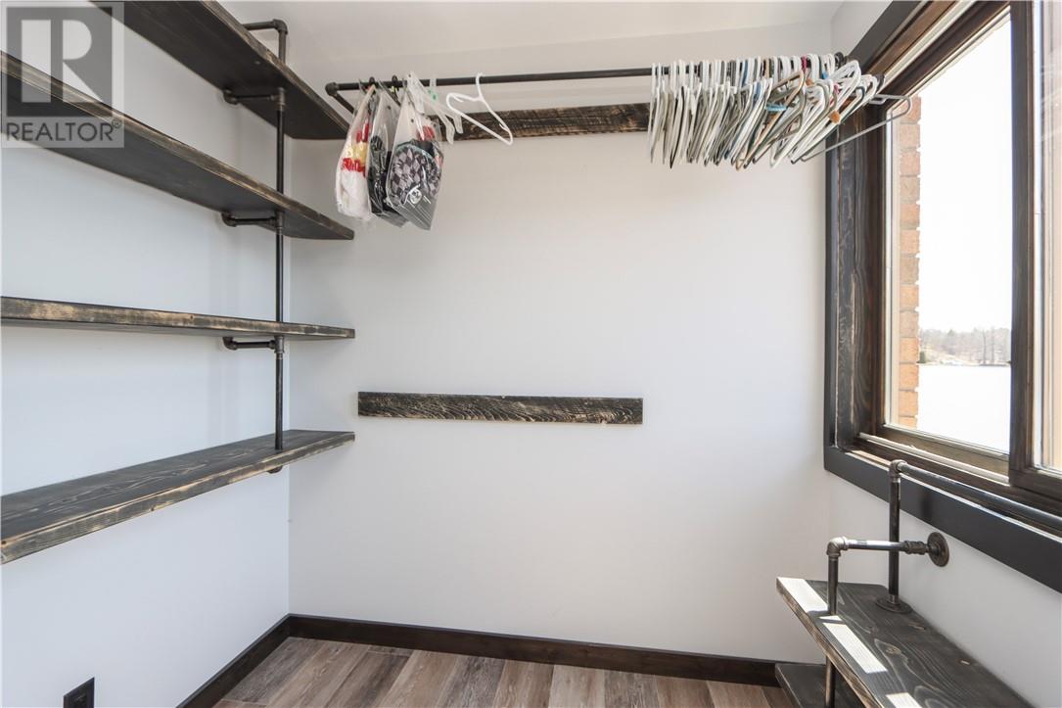5 Bedroom
4 Bathroom
Fireplace
Central Air Conditioning
Boiler, In Floor Heating
Waterfront On Lake
$1,599,000
Exquisite Waterfront Estate at Helen's Point on St. Charles Lake. Discover a rare gem in the prestigious South End, where luxury meets serenity at exclusive Helen's Point. This magnificent brick-and-stucco executive home boasts an impressive 236 feet of prime waterfrontage, offering a lifestyle of unparalleled beauty and tranquility. Spanning generously across multiple levels, this 4-bedroom, 4-bathroom home includes a versatile lower-level in-law suite with a private walkout, perfect for extended family or guests. Nearly every lakeside room frames breathtaking, panoramic views of St. Charles Lake, inviting the outdoors in. Designed for both entertaining and everyday comfort, the heart of the home features a gourmet eat-in kitchen that flows seamlessly into a cozy sitting area, ideal for morning coffee or intimate gatherings. The formal dining room, currently a stylish home office, adds flexibility to suit your needs. Retreat to the main-floor primary suite, a haven of relaxation with its ensuite bathroom and spacious walk-in closet. Practicality abounds with main-floor laundry (complete with a convenient chute), hot water heating, and central air conditioning for year-round comfort. Outside, an expansive lockstone patio and driveway create a striking first impression, complemented by a double attached garage and an additional detached garage for ample storage or hobby space. Your own private boat launch plus two private docks extend your waterfront experience, perfect for boating, fishing, or simply soaking in the serene lakefront ambiance. This is more than a home—it’s a legacy property, offering a rare opportunity to own a piece of Helen’s Point. Don’t miss your chance to embrace lakeside luxury in one of the South End’s most coveted locations. Schedule your private tour today! (id:49269)
Property Details
|
MLS® Number
|
2121882 |
|
Property Type
|
Single Family |
|
AmenitiesNearBy
|
Golf Course, Hospital, Park, Playground |
|
EquipmentType
|
Water Heater |
|
RentalEquipmentType
|
Water Heater |
|
Structure
|
Dock, Shed |
|
WaterFrontType
|
Waterfront On Lake |
Building
|
BathroomTotal
|
4 |
|
BedroomsTotal
|
5 |
|
BasementType
|
Full |
|
CoolingType
|
Central Air Conditioning |
|
ExteriorFinish
|
Brick, Stucco |
|
FireplaceFuel
|
Gas |
|
FireplacePresent
|
Yes |
|
FireplaceTotal
|
1 |
|
FireplaceType
|
Conventional |
|
FlooringType
|
Hardwood, Tile |
|
HalfBathTotal
|
1 |
|
HeatingType
|
Boiler, In Floor Heating |
|
RoofMaterial
|
Asphalt Shingle |
|
RoofStyle
|
Unknown |
|
StoriesTotal
|
2 |
|
Type
|
House |
|
UtilityWater
|
Municipal Water |
Parking
|
Attached Garage
|
|
|
Detached Garage
|
|
Land
|
Acreage
|
No |
|
LandAmenities
|
Golf Course, Hospital, Park, Playground |
|
Sewer
|
Municipal Sewage System |
|
SizeTotalText
|
10,890 - 21,799 Sqft (1/4 - 1/2 Ac) |
|
ZoningDescription
|
R1 |
Rooms
| Level |
Type |
Length |
Width |
Dimensions |
|
Second Level |
4pc Bathroom |
|
|
Measurements not available |
|
Second Level |
Bedroom |
|
|
10'4 x 14'4 |
|
Second Level |
Bedroom |
|
|
13'8 x 14'5 |
|
Second Level |
Bedroom |
|
|
11'7 x 14'5 |
|
Lower Level |
Storage |
|
|
9'3 x 9'7 |
|
Lower Level |
Living Room |
|
|
14'3 x 18'4 |
|
Lower Level |
Kitchen |
|
|
9'7 x 16'4 |
|
Lower Level |
Sauna |
|
|
6'7 x 8'4 |
|
Lower Level |
Bedroom |
|
|
9 x 14'5 |
|
Main Level |
Eat In Kitchen |
|
|
9'1 x 12'6 |
|
Main Level |
Ensuite |
|
|
Measurements not available |
|
Main Level |
Primary Bedroom |
|
|
15'2 x 22'10 |
|
Main Level |
Laundry Room |
|
|
12'5 x 17'1 |
|
Main Level |
Living Room |
|
|
14'8 x 17'1 |
|
Main Level |
Dining Room |
|
|
13'9 x 14'8 |
|
Main Level |
Kitchen |
|
|
13'9 x 14'9 |
|
Main Level |
Foyer |
|
|
9'9 x 15'8 |
https://www.realtor.ca/real-estate/28227466/495-helens-point-sudbury





















