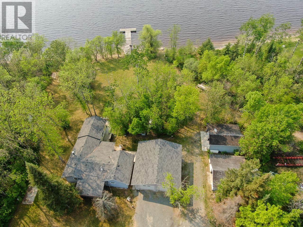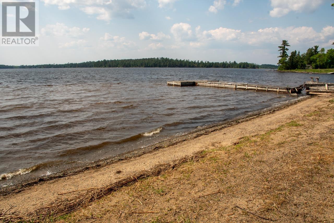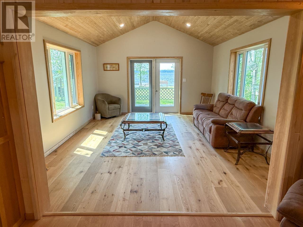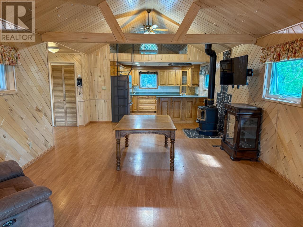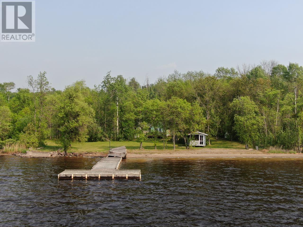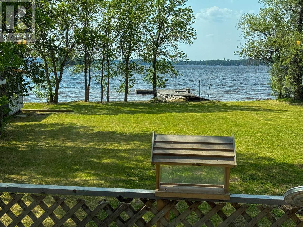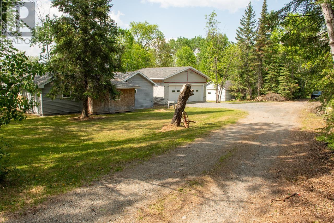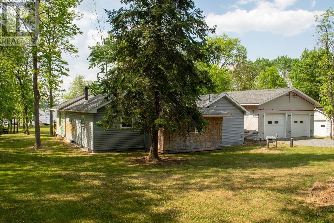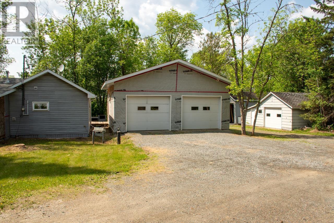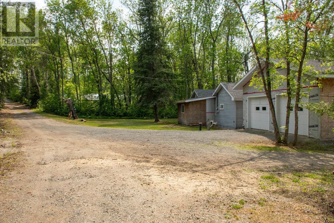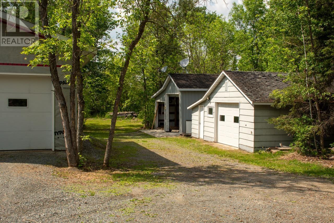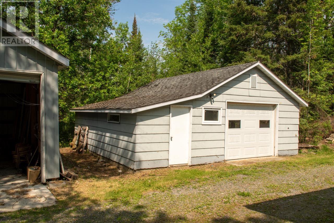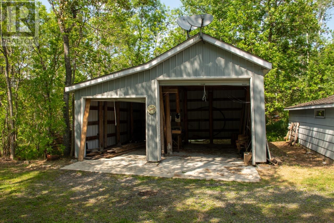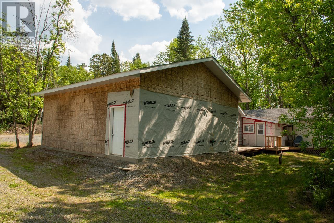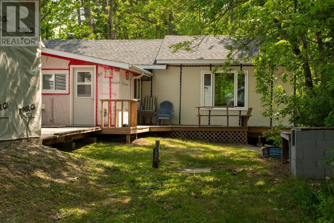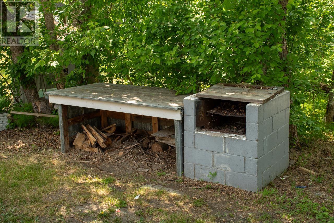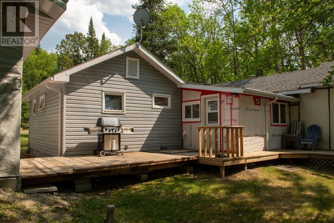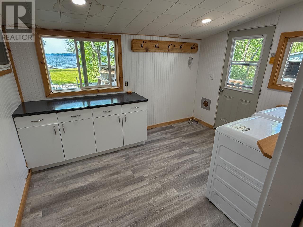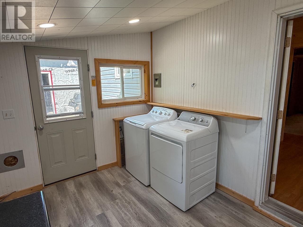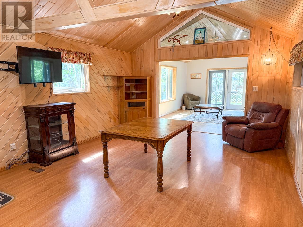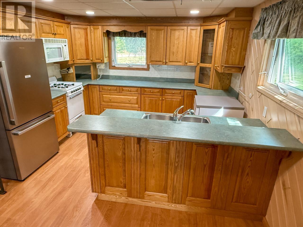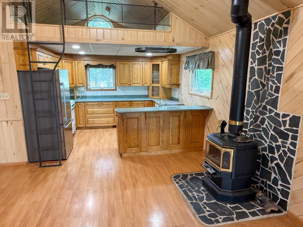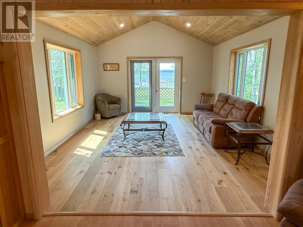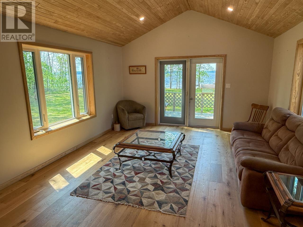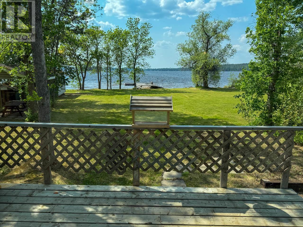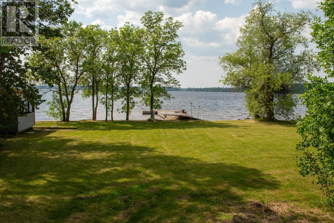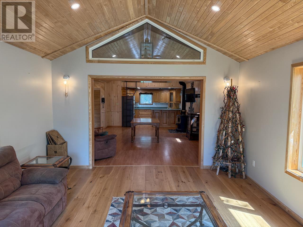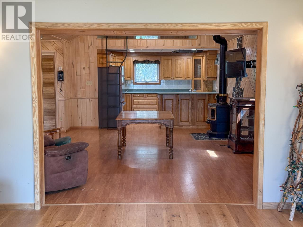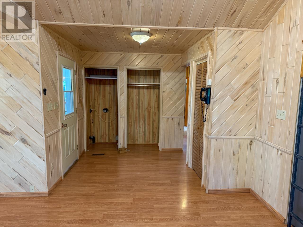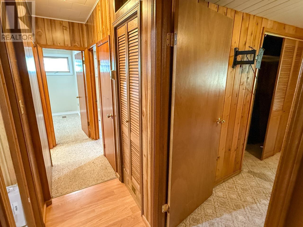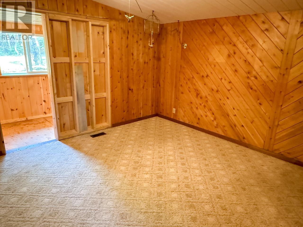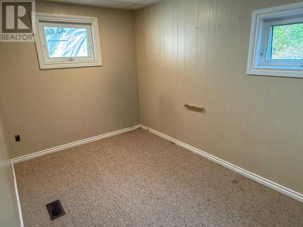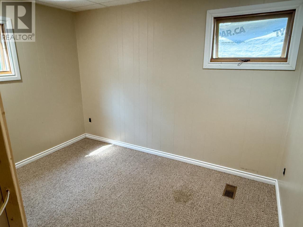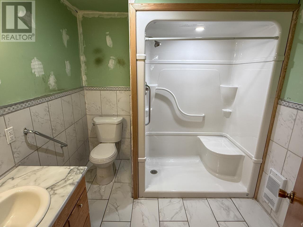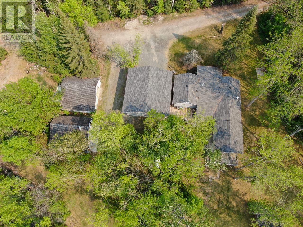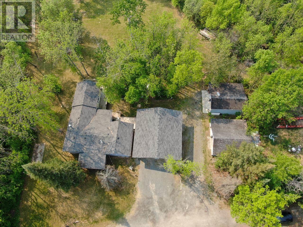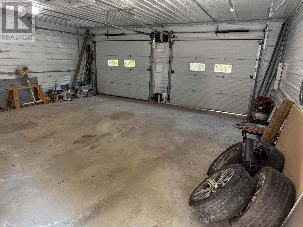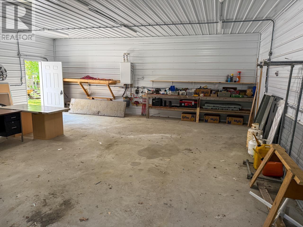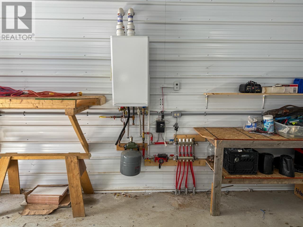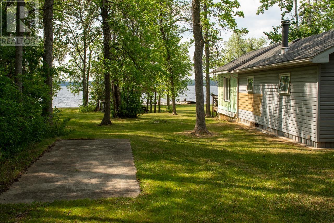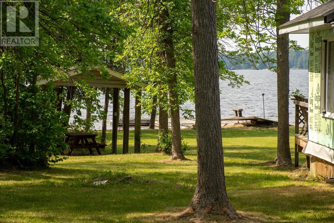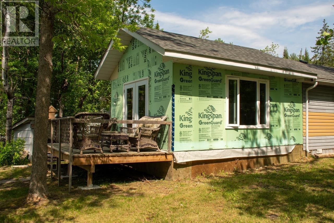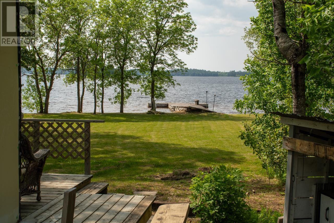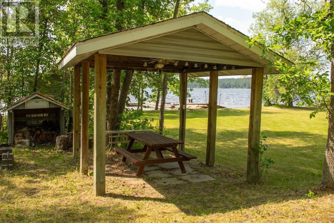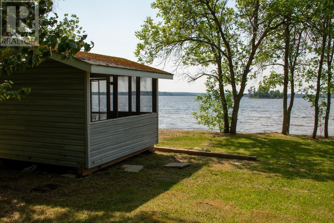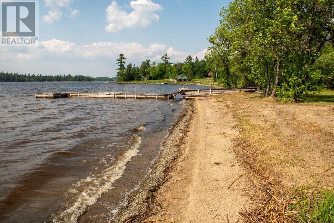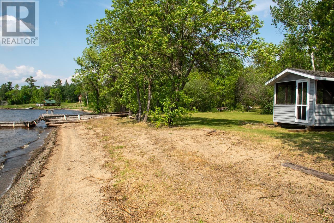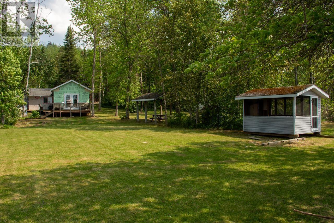3 Bedroom
1 Bathroom
1608 sqft
Bungalow
Forced Air, Space Heater
Waterfront
$399,500
Soak up every golden sunset from your own west-facing sand beach on Caliper Lake. Set on a level, low-profile, 0.86-acre lot with 165 feet of shoreline, this is a year-round home with several 2022 upgrades. Inside the 1,608 sq. ft. home, you’ll find an open kitchen, dining, and living space anchored by a 288 sq. ft. living room expansion (2022)—perfect for lakeside lounging. There are three bedrooms and a three-piece bath. Outside, everything’s ready for every toy you own: a fully insulated, in-floor-heated 28 × 30 garage built in 2022, plus two additional garages for boats, ATVs, or sleds. The level lawn area between the home and the beach has a picnic shelter and a lakeside screened gazebo. Enjoy swimming and fishing off the beach and the dock, and tailor the dock repairs to your taste. It’s the rare, sand-beach package everyone wants—low-profile shoreline, blazing sunsets, and room for family and friends—all just waiting for your finishing touches. Caliper Lake has multi-species fishing — walleye, crappie, pike, perch, and bass. Services include: 200-amp electrical service in the garage, 100-amp electrical panel in the home. Water is drawn from a drilled well. Heat is provided by a free-standing propane fireplace and a propane forced-air furnace. Propane is used for the fireplace, furnace, in-floor heat in the garage and the cooking stove. There is a bulk propane tank. There is a certified septic system. (id:49269)
Property Details
|
MLS® Number
|
TB251606 |
|
Property Type
|
Single Family |
|
Community Name
|
Nestor Falls |
|
Features
|
Crushed Stone Driveway |
|
StorageType
|
Storage Shed |
|
Structure
|
Deck, Dock, Shed |
|
WaterFrontType
|
Waterfront |
Building
|
BathroomTotal
|
1 |
|
BedroomsAboveGround
|
3 |
|
BedroomsTotal
|
3 |
|
Appliances
|
All |
|
ArchitecturalStyle
|
Bungalow |
|
BasementType
|
Crawl Space |
|
ConstructionStyleAttachment
|
Detached |
|
ExteriorFinish
|
Vinyl |
|
FoundationType
|
Poured Concrete |
|
HeatingFuel
|
Propane |
|
HeatingType
|
Forced Air, Space Heater |
|
StoriesTotal
|
1 |
|
SizeInterior
|
1608 Sqft |
|
UtilityWater
|
Drilled Well |
Parking
|
Garage
|
|
|
Detached Garage
|
|
|
Gravel
|
|
Land
|
Acreage
|
No |
|
Sewer
|
Septic System |
|
SizeFrontage
|
165.0000 |
|
SizeIrregular
|
0.86 |
|
SizeTotal
|
0.86 Ac|1/2 - 1 Acre |
|
SizeTotalText
|
0.86 Ac|1/2 - 1 Acre |
Rooms
| Level |
Type |
Length |
Width |
Dimensions |
|
Main Level |
Living Room |
|
|
13.8 x 17 |
|
Main Level |
Primary Bedroom |
|
|
12.2 x 12.1 |
|
Main Level |
Kitchen |
|
|
9.7 x 11.6 |
|
Main Level |
Dining Room |
|
|
14 x 21.9 |
|
Main Level |
Bedroom |
|
|
7.9 x 12.9 |
|
Main Level |
Bedroom |
|
|
6.9 x 11 |
|
Main Level |
Laundry Room |
|
|
9 x 11.6 |
Utilities
|
Electricity
|
Available |
|
Telephone
|
Available |
https://www.realtor.ca/real-estate/28443636/495-highway-71-nestor-falls-nestor-falls

