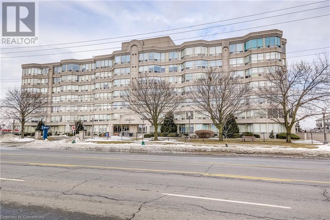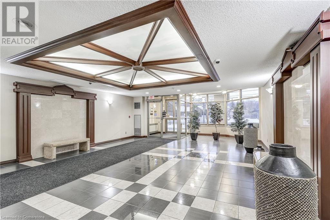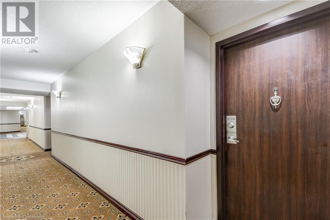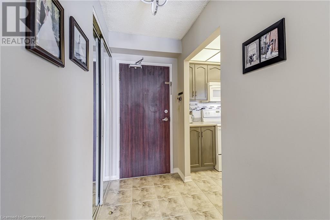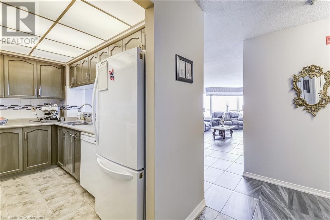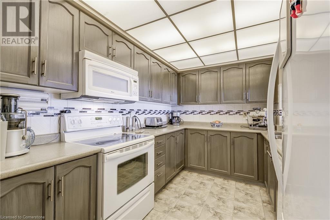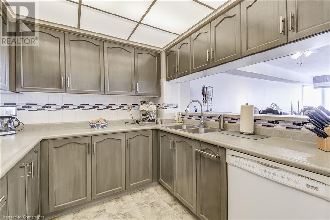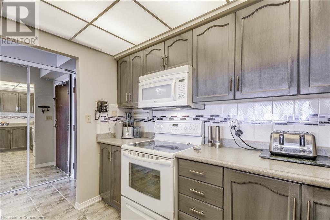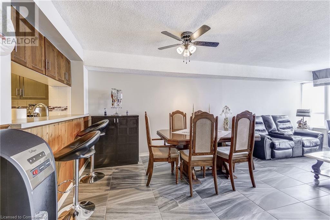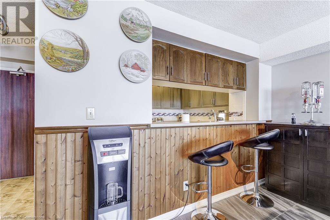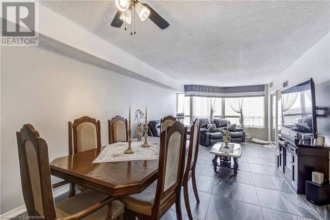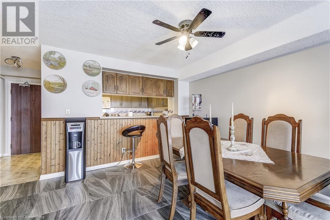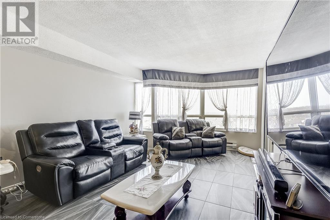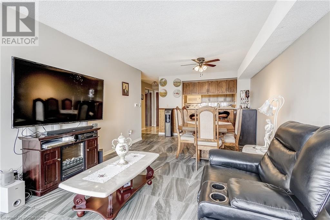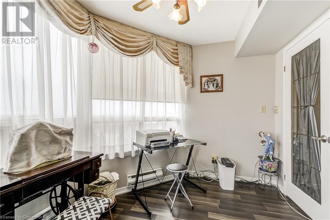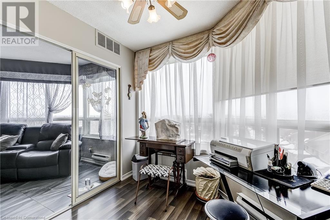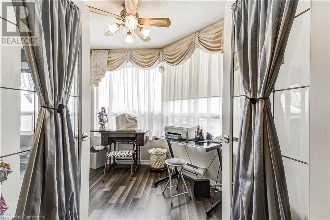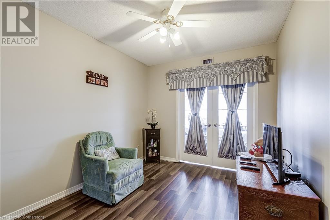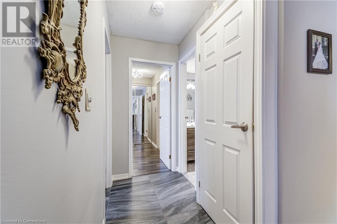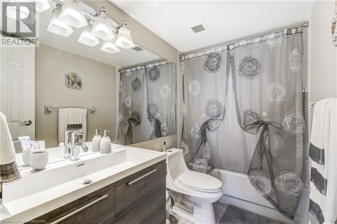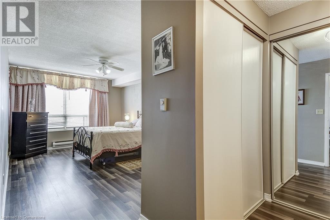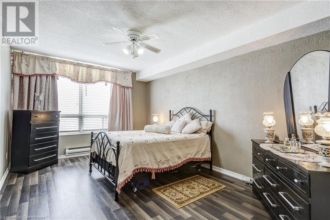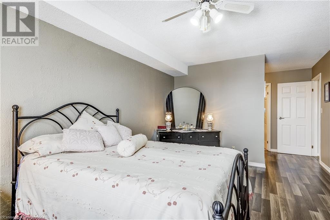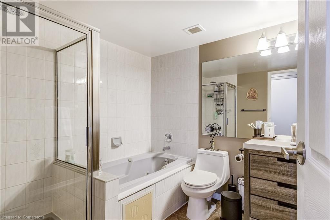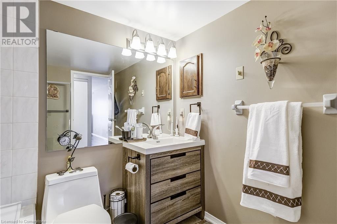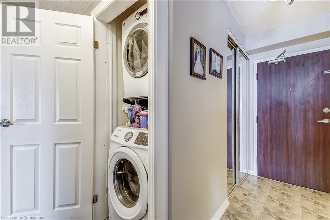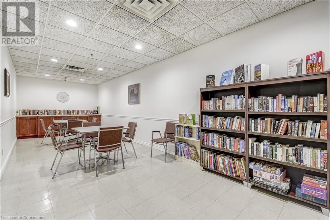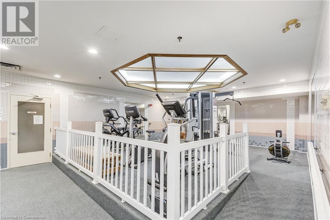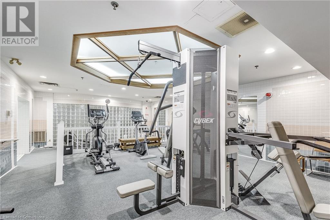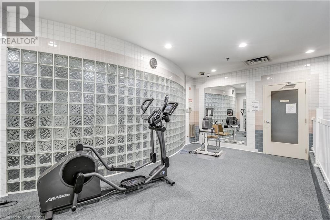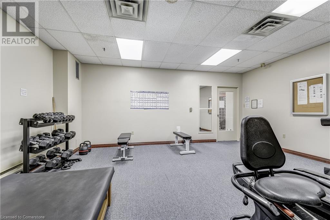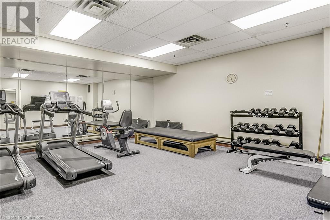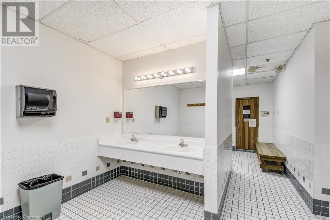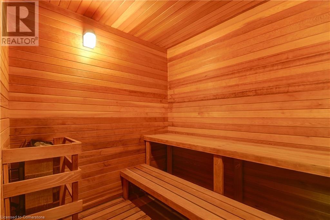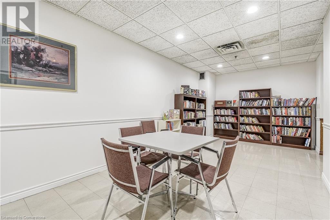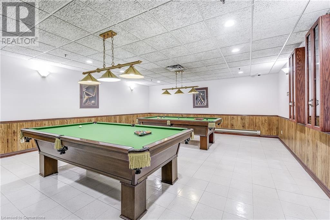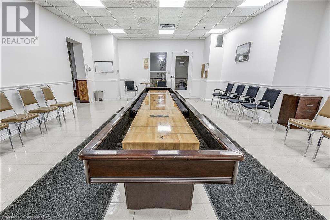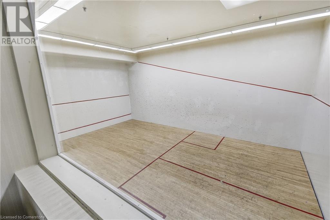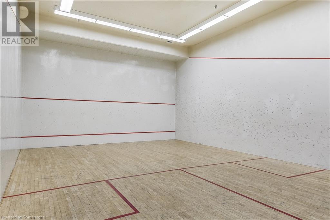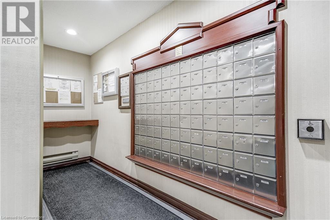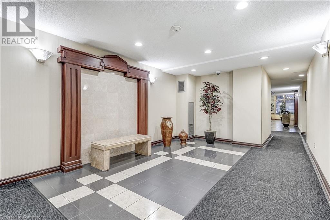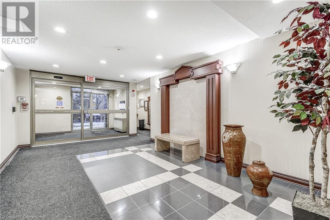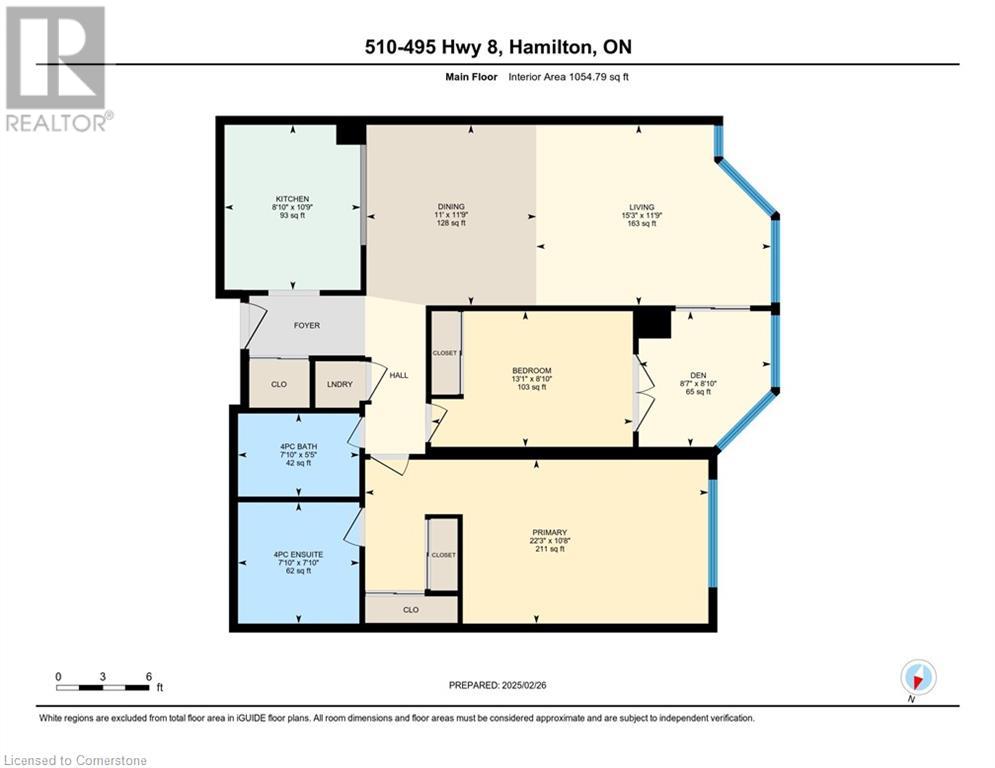495 Highway No. 8 Unit# 510 Hamilton, Ontario L8G 5E1
$505,000Maintenance, Insurance, Heat, Electricity, Water, Parking
$947.74 Monthly
Maintenance, Insurance, Heat, Electricity, Water, Parking
$947.74 MonthlyWelcome to this spacious 2 bed, 2 bathroom condo at The Renaissance in Stoney Creek with stunning north-facing views of Lake Ontario and the Toronto skyline. Large windows provide picturesque views and abundant natural light. Primary bedroom includes a 4-piece ensuite bathroom, and two closets. Through the French doors, enjoy the sunroom, perfect for relaxation or to use as a den/office. Amenities include a party room, library, workshop, shuffleboard/billiards room, squash court, gym, change rooms, and saunas. This unit includes an underground parking spot, a locker for extra storage, and condo fees that cover all utilities for a worry-free lifestyle. Easy access to shopping, trails, public transit, highways and more! (id:49269)
Property Details
| MLS® Number | 40700351 |
| Property Type | Single Family |
| AmenitiesNearBy | Park, Place Of Worship, Playground, Public Transit, Schools, Shopping |
| CommunityFeatures | Community Centre |
| ParkingSpaceTotal | 1 |
| StorageType | Locker |
Building
| BathroomTotal | 2 |
| BedroomsAboveGround | 2 |
| BedroomsBelowGround | 1 |
| BedroomsTotal | 3 |
| Amenities | Car Wash, Exercise Centre, Party Room |
| Appliances | Dishwasher, Dryer, Microwave, Refrigerator, Stove, Washer |
| BasementType | None |
| ConstructionStyleAttachment | Attached |
| CoolingType | Central Air Conditioning |
| ExteriorFinish | Stucco |
| HeatingFuel | Electric |
| HeatingType | Baseboard Heaters |
| StoriesTotal | 1 |
| SizeInterior | 1055 Sqft |
| Type | Apartment |
| UtilityWater | Municipal Water |
Parking
| Underground | |
| Covered | |
| Visitor Parking |
Land
| AccessType | Highway Access |
| Acreage | No |
| LandAmenities | Park, Place Of Worship, Playground, Public Transit, Schools, Shopping |
| Sewer | Municipal Sewage System |
| SizeTotalText | Unknown |
| ZoningDescription | Rm4 |
Rooms
| Level | Type | Length | Width | Dimensions |
|---|---|---|---|---|
| Main Level | 4pc Bathroom | 7'10'' x 5'5'' | ||
| Main Level | Bedroom | 13'1'' x 8'10'' | ||
| Main Level | Full Bathroom | 7'10'' x 7'10'' | ||
| Main Level | Primary Bedroom | 22'3'' x 10'8'' | ||
| Main Level | Den | 8'7'' x 8'10'' | ||
| Main Level | Kitchen | 8'10'' x 10'9'' | ||
| Main Level | Dining Room | 11'0'' x 11'9'' | ||
| Main Level | Living Room | 15'3'' x 11'9'' |
https://www.realtor.ca/real-estate/27957710/495-highway-no-8-unit-510-hamilton
Interested?
Contact us for more information


