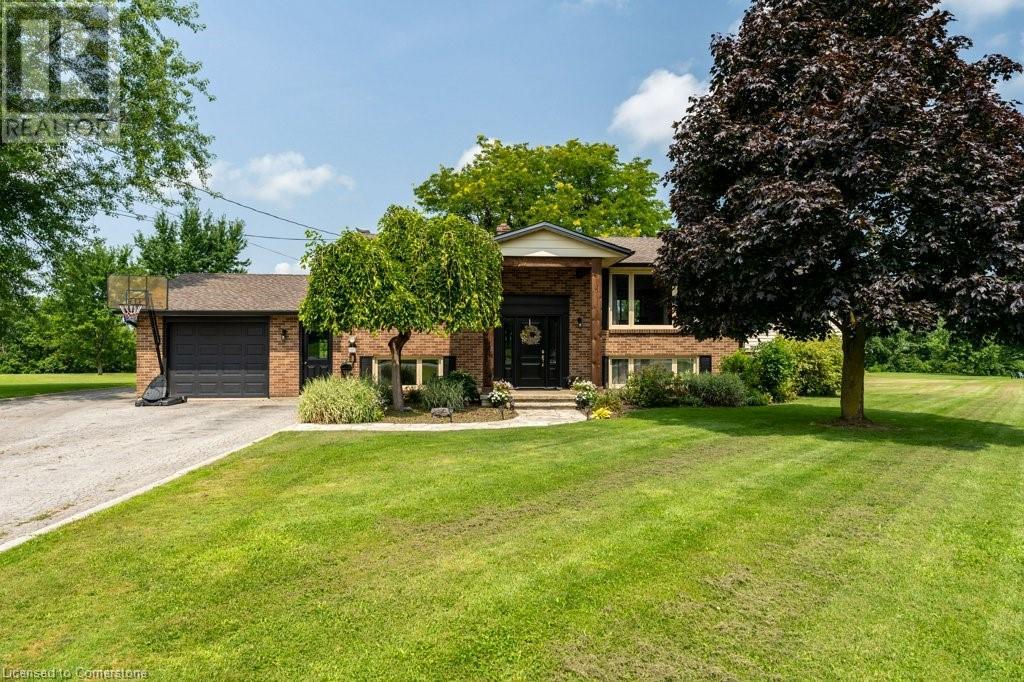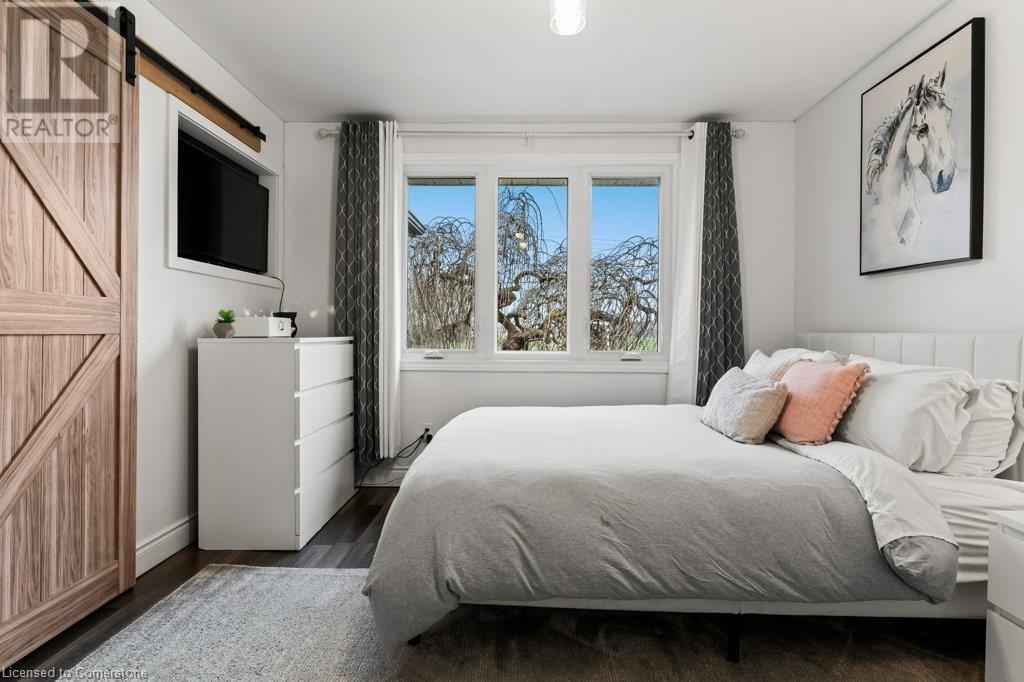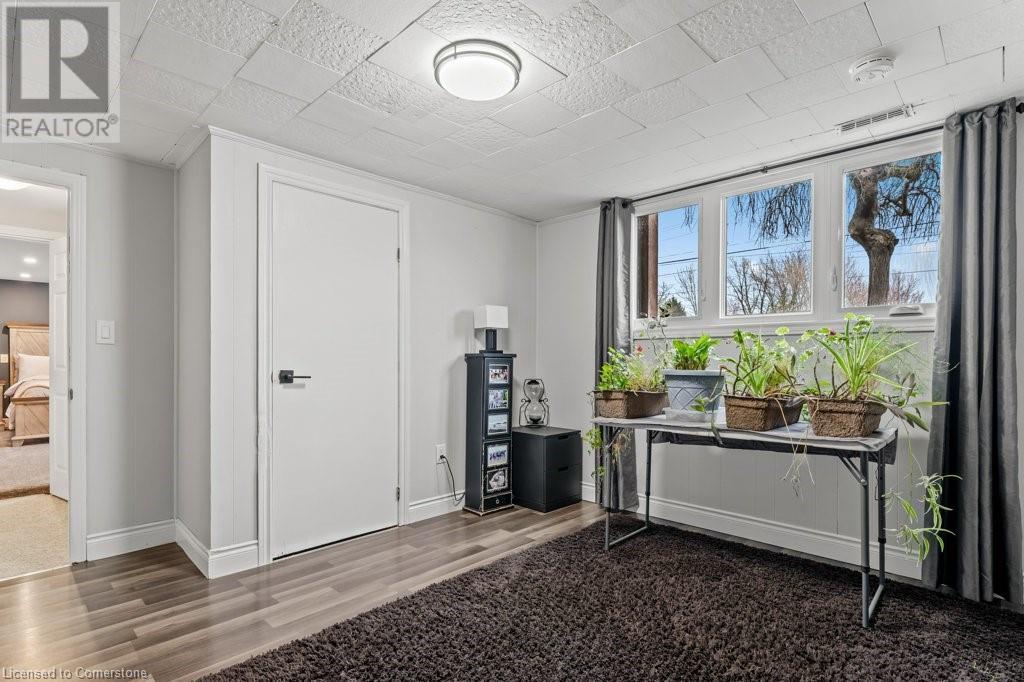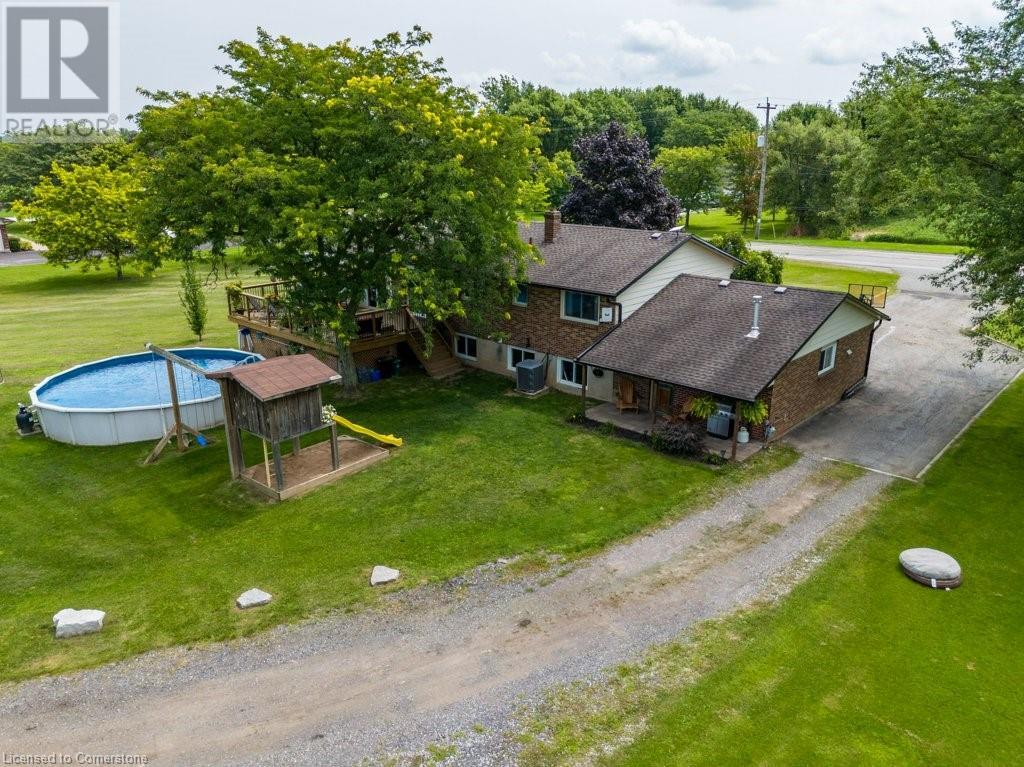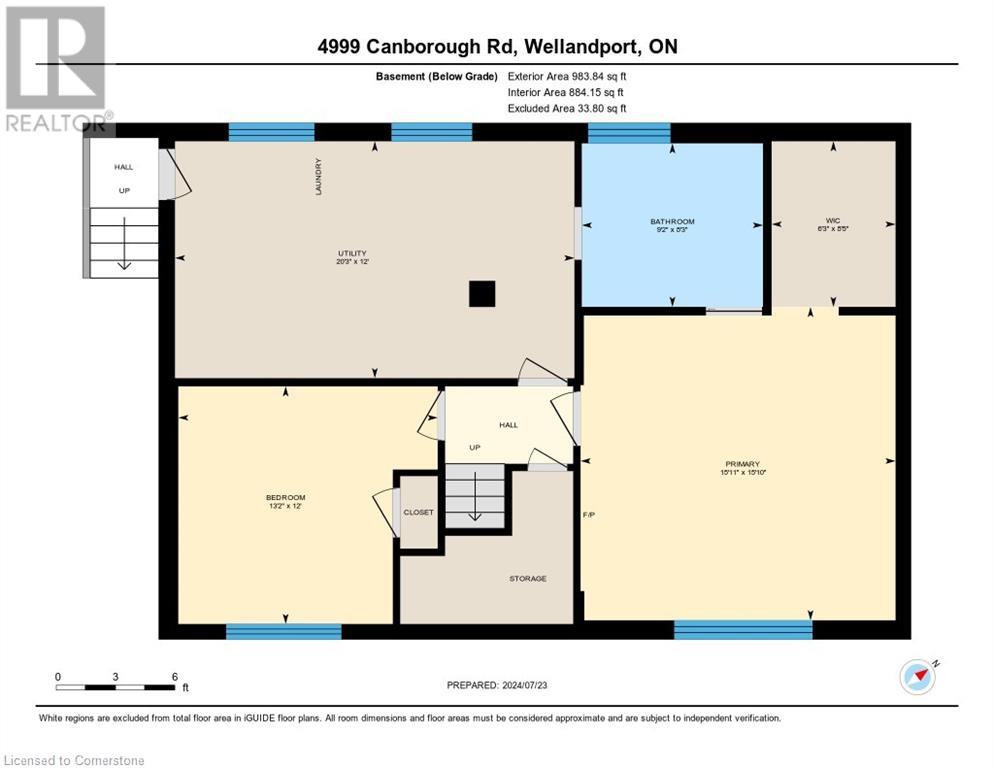416-218-8800
admin@hlfrontier.com
4999 Canborough Road Wellandport, Ontario L0R 2J0
4 Bedroom
1 Bathroom
2253 sqft
Raised Bungalow
Above Ground Pool
Central Air Conditioning
Forced Air
$829,000
Beautiful 2 plus 2 bedroom home on the outskirts of Wellandport! Boasts of 26x16 deck and 24x16 barn plus a pool! Home has new large windows, updated roof, front door, eves troughs, and deck! Raised ranch with bright bsmt. Large attached one car garage with stairs to bsmt. 3 season sunroom with gas stove and new flooring. Well maintained home! Hot water tank 2024 - $42.30 per month Shingles replaced 2019, Septic cleaned January 2025, Furnace & A/C 2018, Sump pump replaced 2022 (bone dry) Cistern 6000 gallons, Niagara Region replaced culvert 2024, Living room fireplace 2023 (id:49269)
Property Details
| MLS® Number | 40716693 |
| Property Type | Single Family |
| AmenitiesNearBy | Golf Nearby, Park, Place Of Worship, Schools, Shopping |
| CommunityFeatures | Quiet Area |
| EquipmentType | None |
| Features | Conservation/green Belt, Crushed Stone Driveway, Country Residential |
| ParkingSpaceTotal | 9 |
| PoolType | Above Ground Pool |
| RentalEquipmentType | None |
| Structure | Workshop |
Building
| BathroomTotal | 1 |
| BedroomsAboveGround | 2 |
| BedroomsBelowGround | 2 |
| BedroomsTotal | 4 |
| ArchitecturalStyle | Raised Bungalow |
| BasementDevelopment | Finished |
| BasementType | Full (finished) |
| ConstructionStyleAttachment | Detached |
| CoolingType | Central Air Conditioning |
| ExteriorFinish | Aluminum Siding, Brick |
| FoundationType | Poured Concrete |
| HeatingFuel | Natural Gas |
| HeatingType | Forced Air |
| StoriesTotal | 1 |
| SizeInterior | 2253 Sqft |
| Type | House |
| UtilityWater | Municipal Water |
Parking
| Attached Garage |
Land
| Acreage | No |
| LandAmenities | Golf Nearby, Park, Place Of Worship, Schools, Shopping |
| Sewer | Septic System |
| SizeDepth | 350 Ft |
| SizeFrontage | 155 Ft |
| SizeTotalText | 1/2 - 1.99 Acres |
| ZoningDescription | R1 |
Rooms
| Level | Type | Length | Width | Dimensions |
|---|---|---|---|---|
| Lower Level | Bonus Room | 9'2'' x 5'3'' | ||
| Lower Level | Laundry Room | 20'0'' x 12'0'' | ||
| Lower Level | Bedroom | 13'2'' x 12'0'' | ||
| Lower Level | Primary Bedroom | 15'11'' x 15'10'' | ||
| Main Level | Sunroom | 15'0'' x 15'0'' | ||
| Main Level | 4pc Bathroom | Measurements not available | ||
| Main Level | Bedroom | 11'2'' x 13'0'' | ||
| Main Level | Bedroom | 11'2'' x 11'3'' | ||
| Main Level | Living Room | 16'2'' x 12'11'' | ||
| Main Level | Kitchen/dining Room | 20'0'' x 11'4'' |
https://www.realtor.ca/real-estate/28173954/4999-canborough-road-wellandport
Interested?
Contact us for more information

