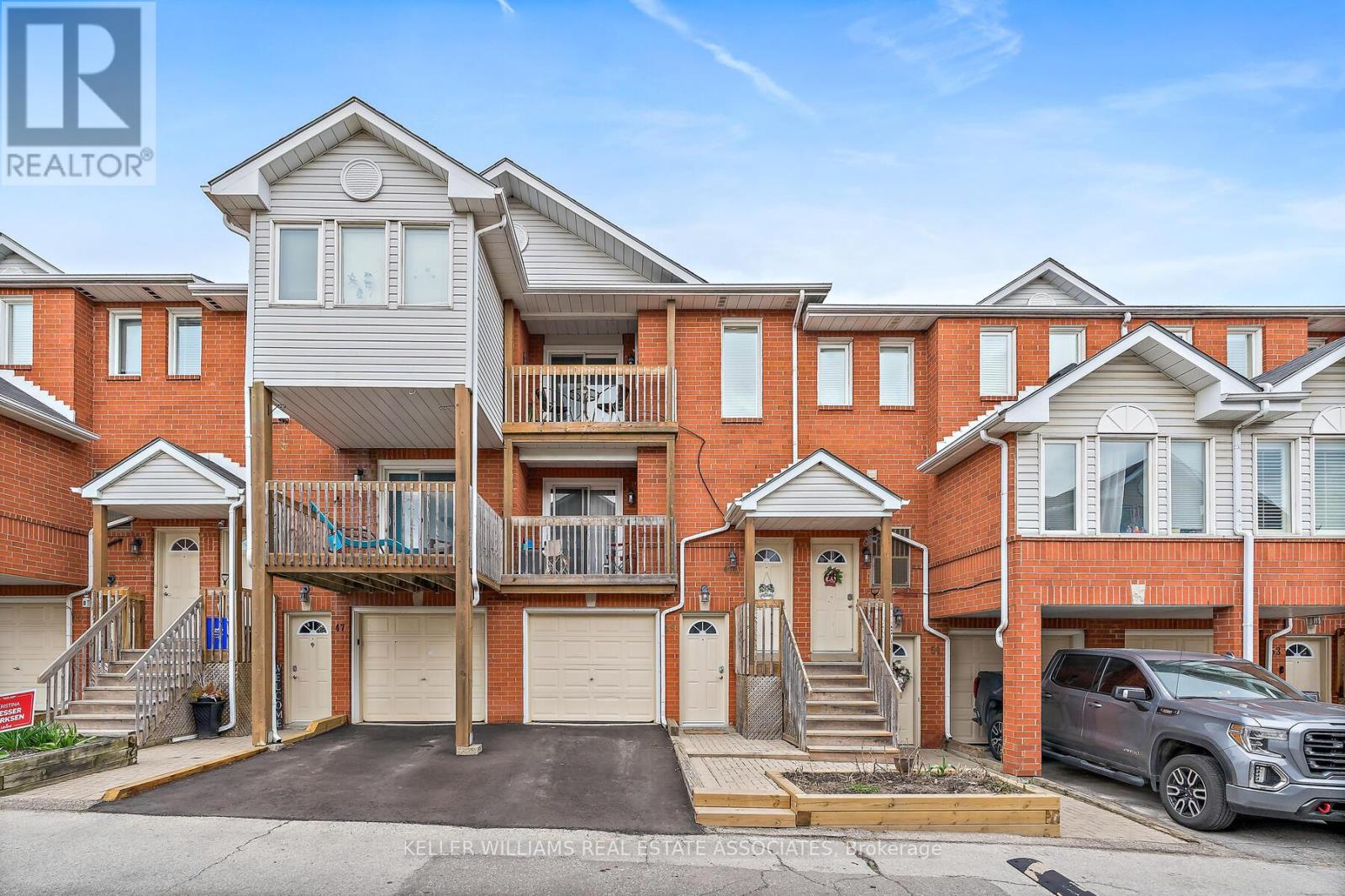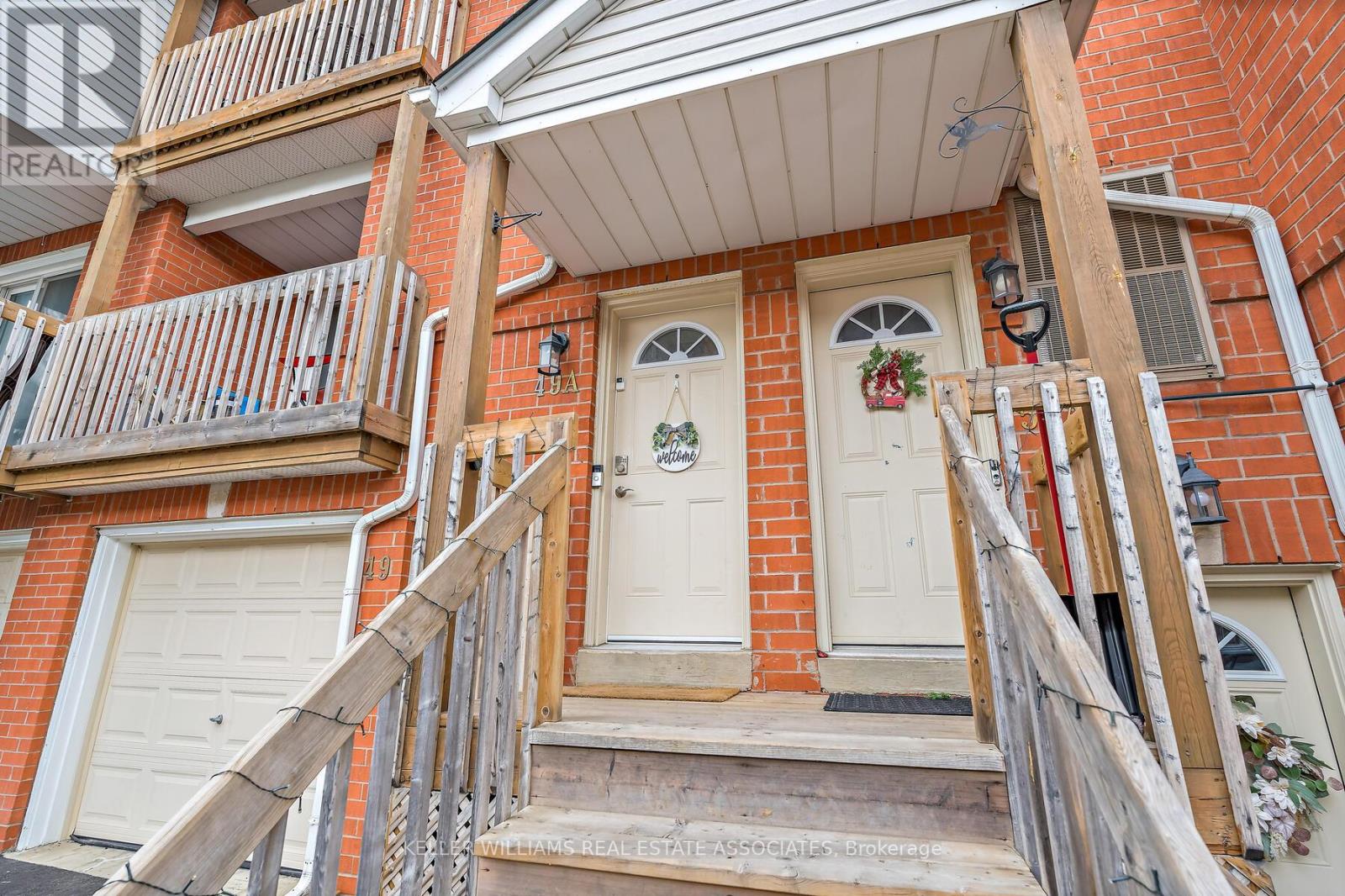49a Wylie Circle Halton Hills (Georgetown), Ontario L7G 5M1
$519,900Maintenance, Common Area Maintenance, Insurance
$380 Monthly
Maintenance, Common Area Maintenance, Insurance
$380 MonthlyWelcome to this bright and well-maintained upper-level townhome an ideal opportunity for first-time buyers or those looking to downsize. Featuring 2 bedrooms, a full 4-piece bath, and 2 underground parking spaces, this home offers comfortable, low-maintenance living in a convenient location. The open-concept layout blends the living and dining areas, with durable laminate and tile flooring throughout. The kitchen is equipped with stainless steel appliances and includes a tucked-away ensuite laundry. Enjoy southeast-facing natural light all day and step out onto your private open balcony perfect for your morning coffee or unwinding in the fresh air. Both bedrooms offer generous closet space and bright windows that fill the rooms with light. Located in a family-friendly complex, the monthly maintenance covers visitor parking, snow removal, ground maintenance, and access to multiple parkettes. You're just minutes from the GO Station, Georgetown Marketplace, schools, restaurants, scenic trails, local parks, and the charming village of Glen Williams. (id:49269)
Property Details
| MLS® Number | W12124266 |
| Property Type | Single Family |
| Community Name | Georgetown |
| AmenitiesNearBy | Park, Public Transit, Schools |
| CommunityFeatures | Pet Restrictions |
| EquipmentType | Water Heater |
| Features | Balcony, In Suite Laundry |
| ParkingSpaceTotal | 2 |
| RentalEquipmentType | Water Heater |
Building
| BathroomTotal | 1 |
| BedroomsAboveGround | 2 |
| BedroomsTotal | 2 |
| Amenities | Visitor Parking |
| Appliances | Water Heater, Dishwasher, Dryer, Hood Fan, Stove, Washer, Window Coverings, Refrigerator |
| CoolingType | Central Air Conditioning |
| ExteriorFinish | Brick, Vinyl Siding |
| FlooringType | Tile, Laminate |
| HeatingFuel | Natural Gas |
| HeatingType | Forced Air |
| SizeInterior | 700 - 799 Sqft |
| Type | Row / Townhouse |
Parking
| Underground | |
| Garage |
Land
| Acreage | No |
| LandAmenities | Park, Public Transit, Schools |
| SurfaceWater | River/stream |
Rooms
| Level | Type | Length | Width | Dimensions |
|---|---|---|---|---|
| Main Level | Kitchen | 2.725 m | 2.622 m | 2.725 m x 2.622 m |
| Main Level | Living Room | 5.229 m | 4.014 m | 5.229 m x 4.014 m |
| Main Level | Dining Room | 5.229 m | 4.014 m | 5.229 m x 4.014 m |
| Main Level | Bedroom | 3.622 m | 2.713 m | 3.622 m x 2.713 m |
| Main Level | Bedroom 2 | 3.638 m | 2.421 m | 3.638 m x 2.421 m |
https://www.realtor.ca/real-estate/28259949/49a-wylie-circle-halton-hills-georgetown-georgetown
Interested?
Contact us for more information



















