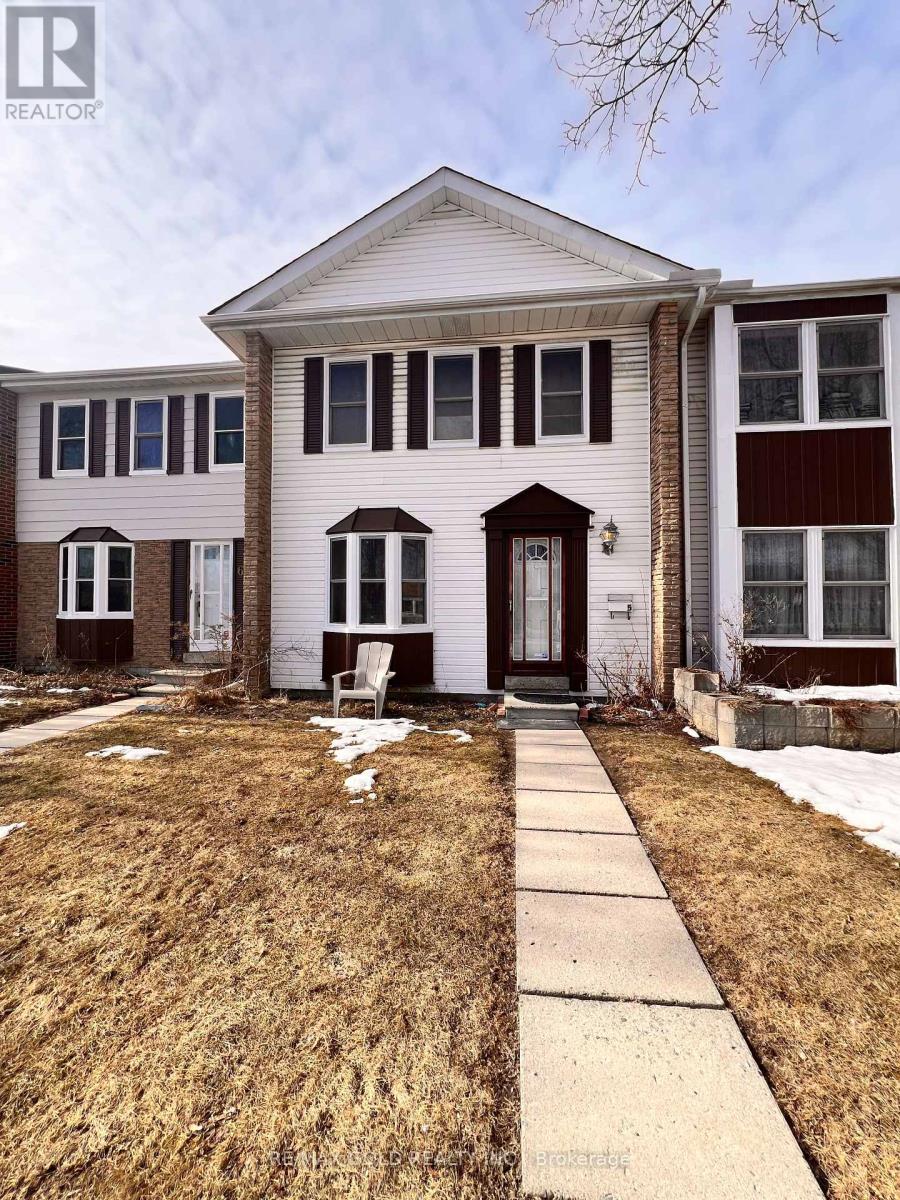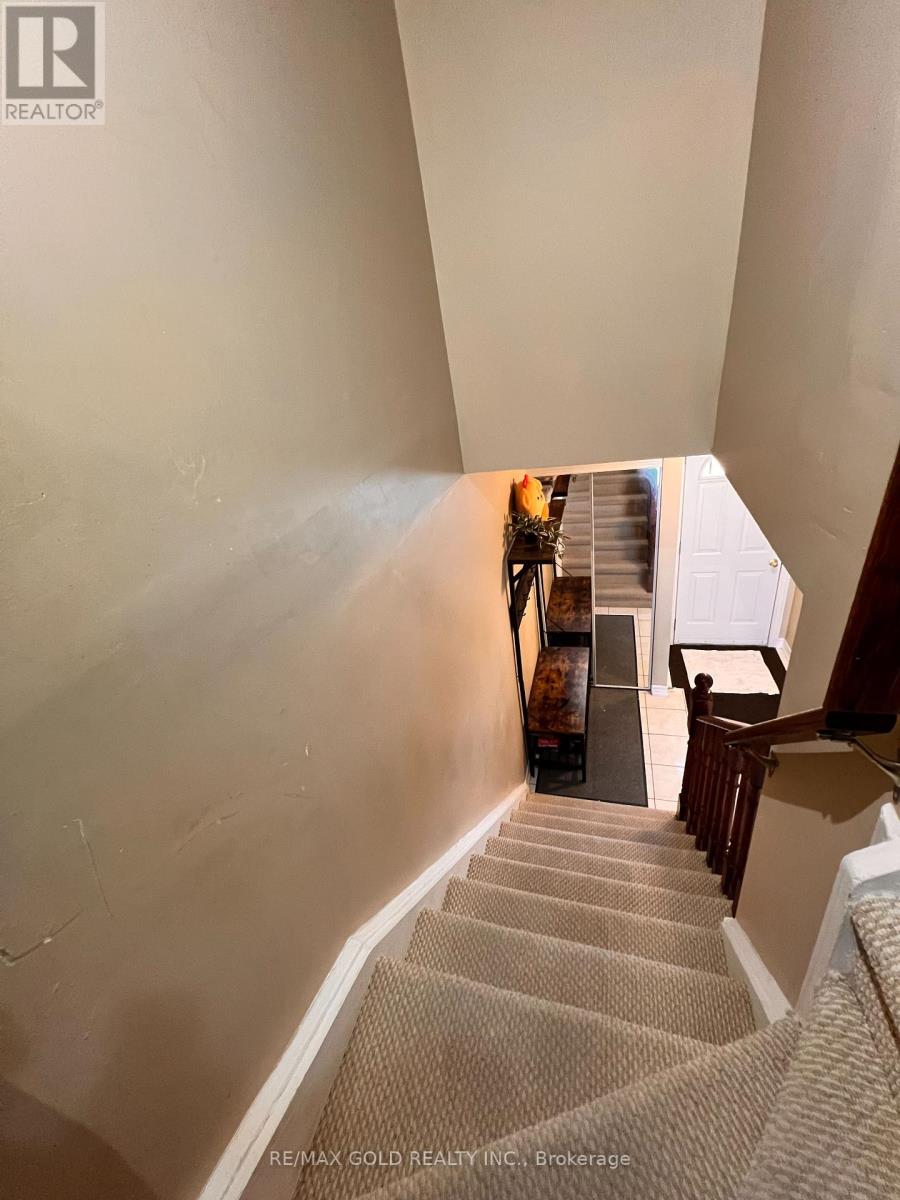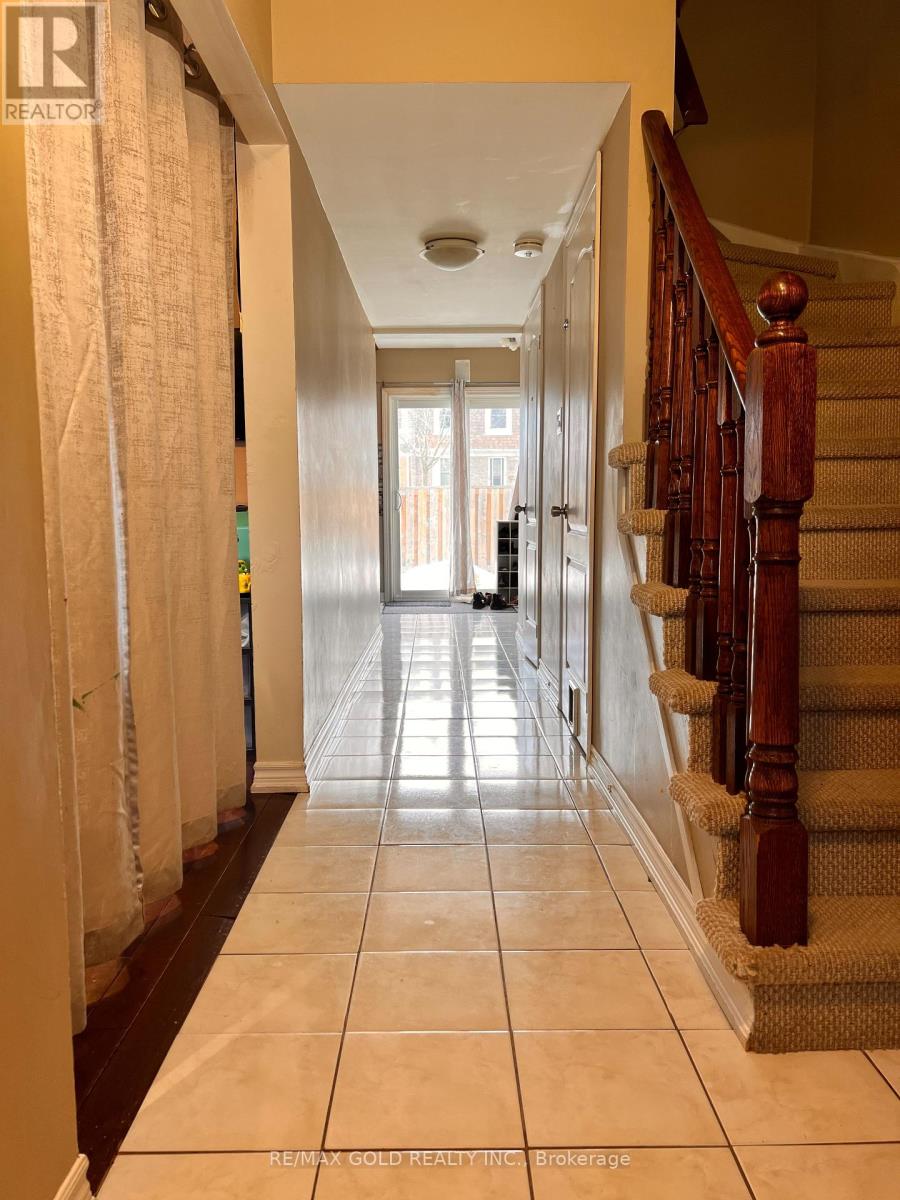5 - 1020 Central Park Drive Brampton (Northgate), Ontario L6S 3J5
$649,000Maintenance,
$775 Monthly
Maintenance,
$775 MonthlyACT FAST ! Amazing opportunity at an amazing price! " Stunning 3-bedrooms Condo Town House, 2-bedrooms in the basement with its own new kitchen and new washroom ideal for small or large family. In total 2.5 washrooms which allows everyone to enjoy their space while staying connected. Beautiful fenced backyard ideal for BBQ and family get togethers. Hardwood floors on the main level & Laminate flooring in bedrooms. Included S/S fridge, S/S stove, S/S dishwasher,S/S microwave. New Fridge and stove in basement kitchen. One reserved parking with commom guest parking. Amenities Include a private Park and Pool! Maintenance includes water and internet. Steps to Bus stop, walk to parks & schools. Great Location This won't last. (id:49269)
Property Details
| MLS® Number | W12032604 |
| Property Type | Single Family |
| Community Name | Northgate |
| CommunityFeatures | Pet Restrictions |
| ParkingSpaceTotal | 1 |
Building
| BathroomTotal | 3 |
| BedroomsAboveGround | 3 |
| BedroomsBelowGround | 2 |
| BedroomsTotal | 5 |
| Age | 31 To 50 Years |
| Appliances | Dishwasher, Dryer, Range, Two Stoves, Washer, Window Coverings, Two Refrigerators |
| BasementDevelopment | Finished |
| BasementType | N/a (finished) |
| CoolingType | Central Air Conditioning |
| ExteriorFinish | Aluminum Siding, Brick |
| FlooringType | Ceramic, Wood, Laminate |
| HalfBathTotal | 1 |
| HeatingFuel | Natural Gas |
| HeatingType | Forced Air |
| StoriesTotal | 2 |
| SizeInterior | 1200 - 1399 Sqft |
| Type | Row / Townhouse |
Parking
| Detached Garage | |
| No Garage |
Land
| Acreage | No |
Rooms
| Level | Type | Length | Width | Dimensions |
|---|---|---|---|---|
| Second Level | Primary Bedroom | 4.91 m | 3.19 m | 4.91 m x 3.19 m |
| Second Level | Bedroom 2 | 4.7 m | 2.17 m | 4.7 m x 2.17 m |
| Second Level | Bedroom 3 | 2.7 m | 3.7 m | 2.7 m x 3.7 m |
| Basement | Bedroom | 3.07 m | 2.78 m | 3.07 m x 2.78 m |
| Basement | Bedroom | 3.07 m | 2.78 m | 3.07 m x 2.78 m |
| Basement | Kitchen | 1.19 m | 2.4 m | 1.19 m x 2.4 m |
| Main Level | Kitchen | 7.12 m | 1.81 m | 7.12 m x 1.81 m |
| Main Level | Dining Room | 6.86 m | 3.37 m | 6.86 m x 3.37 m |
| Main Level | Living Room | 6.86 m | 3.37 m | 6.86 m x 3.37 m |
https://www.realtor.ca/real-estate/28053879/5-1020-central-park-drive-brampton-northgate-northgate
Interested?
Contact us for more information























