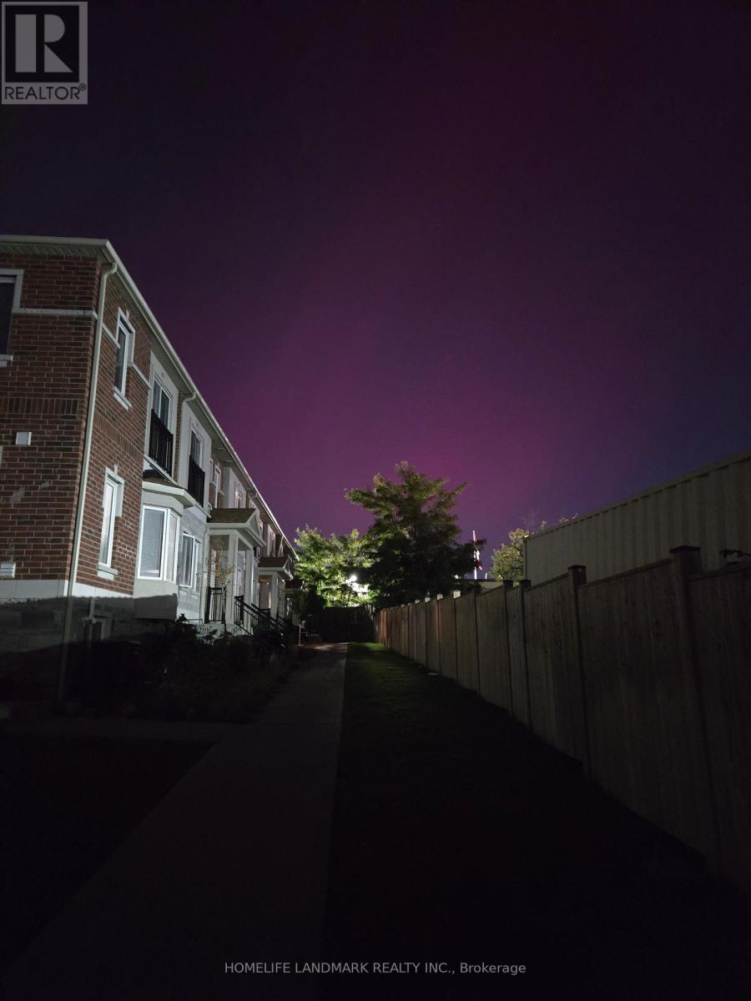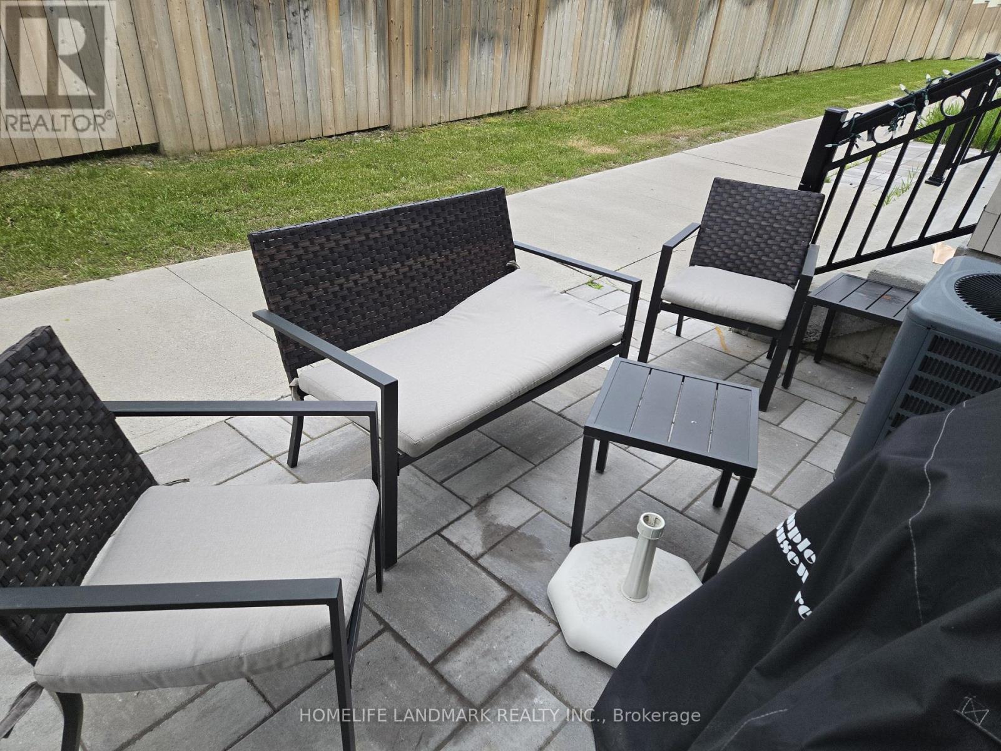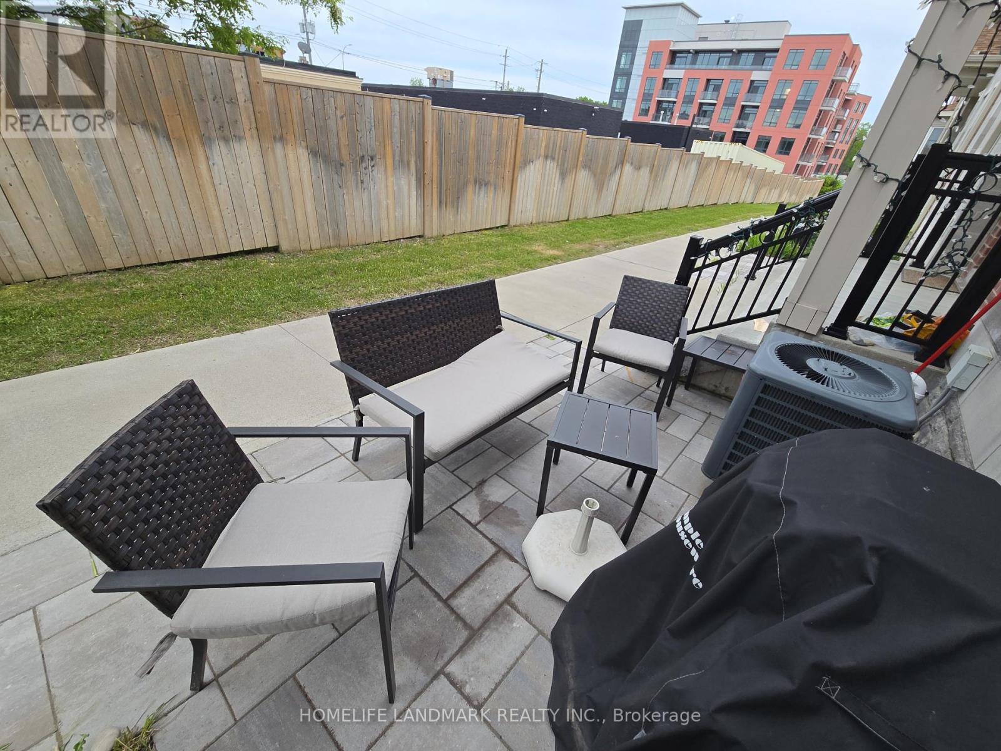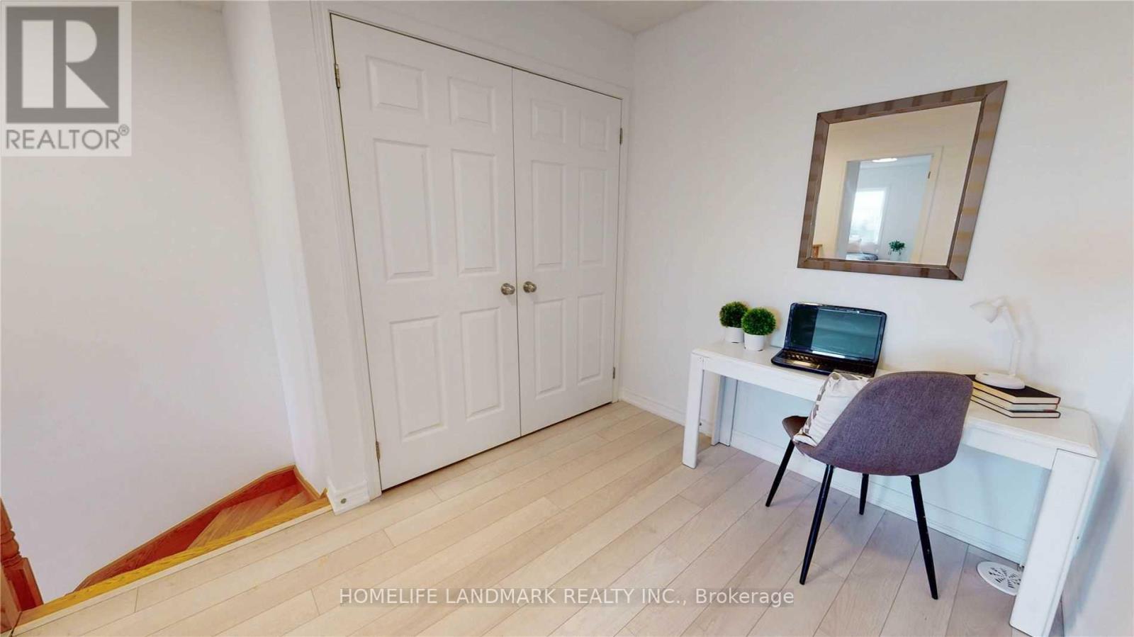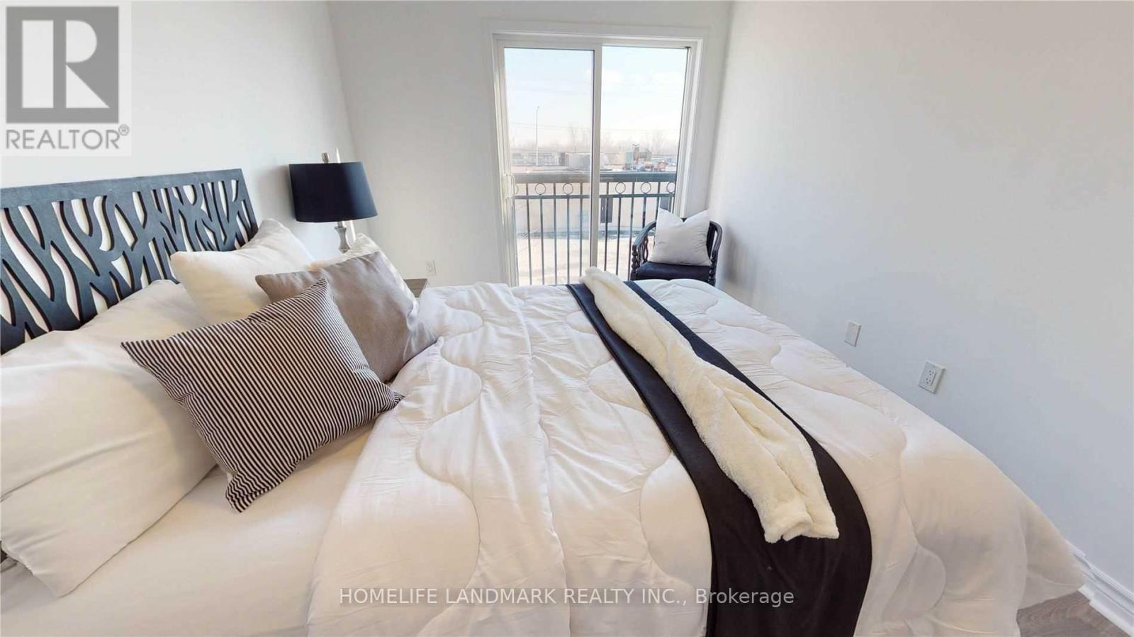2 Bedroom
2 Bathroom
Fireplace
Central Air Conditioning
Forced Air
$689,000
Located in a prime Whitby neighborhood, this well-maintained home is a fantastic opportunity for first-time buyers and investors. Freshly painted throughout, it offers a bright, modern feel with a spacious, family-friendly layout. The open-concept main floor features soaring 9-ft ceilings, a modern kitchen with upgraded granite countertops, a stylish backsplash, and a breakfast bar. The beautifully designed interlocking provides a cozy outdoor space, perfect for summer gatherings and BBQs. Upstairs, you'll find generously sized bedrooms, a dedicated media area, and a convenient laundry room. The safe and spacious surroundings make it ideal for families and pets. This move-in-ready home is close to schools, parks, Highway 401 and 407, and the Whitby GO Station. A pet-free property with easy access to an underground garage, this home is a must-see.Schedule a viewing today! (id:49269)
Property Details
|
MLS® Number
|
E11981789 |
|
Property Type
|
Single Family |
|
Community Name
|
Pringle Creek |
|
ParkingSpaceTotal
|
1 |
Building
|
BathroomTotal
|
2 |
|
BedroomsAboveGround
|
2 |
|
BedroomsTotal
|
2 |
|
Appliances
|
Dishwasher, Dryer, Refrigerator, Stove, Washer |
|
BasementDevelopment
|
Unfinished |
|
BasementType
|
N/a (unfinished) |
|
ConstructionStyleAttachment
|
Attached |
|
CoolingType
|
Central Air Conditioning |
|
ExteriorFinish
|
Stone |
|
FireplacePresent
|
Yes |
|
FlooringType
|
Laminate, Tile |
|
FoundationType
|
Unknown |
|
HalfBathTotal
|
1 |
|
HeatingFuel
|
Natural Gas |
|
HeatingType
|
Forced Air |
|
StoriesTotal
|
2 |
|
Type
|
Row / Townhouse |
|
UtilityWater
|
Municipal Water |
Land
|
Acreage
|
No |
|
Sewer
|
Sanitary Sewer |
|
SizeDepth
|
40 Ft ,8 In |
|
SizeFrontage
|
18 Ft |
|
SizeIrregular
|
18.01 X 40.68 Ft |
|
SizeTotalText
|
18.01 X 40.68 Ft |
Rooms
| Level |
Type |
Length |
Width |
Dimensions |
|
Second Level |
Primary Bedroom |
4.08 m |
2.43 m |
4.08 m x 2.43 m |
|
Second Level |
Bedroom 2 |
4.69 m |
2.43 m |
4.69 m x 2.43 m |
|
Second Level |
Media |
3.9 m |
2.19 m |
3.9 m x 2.19 m |
|
Basement |
Mud Room |
|
|
Measurements not available |
|
Ground Level |
Great Room |
5.94 m |
5.21 m |
5.94 m x 5.21 m |
|
Ground Level |
Kitchen |
2.83 m |
4.2 m |
2.83 m x 4.2 m |
Utilities
https://www.realtor.ca/real-estate/27937588/5-1020-dunsley-way-whitby-pringle-creek-pringle-creek




