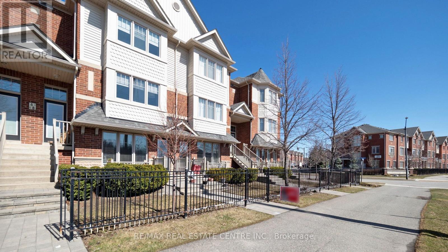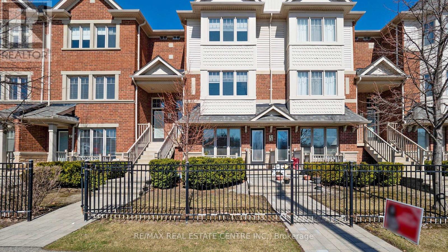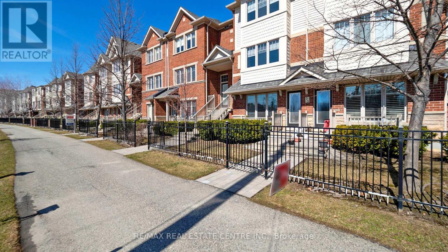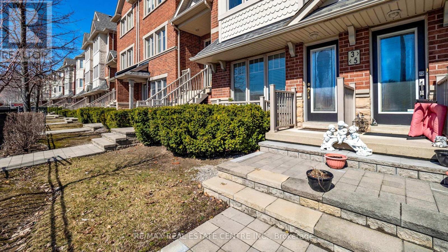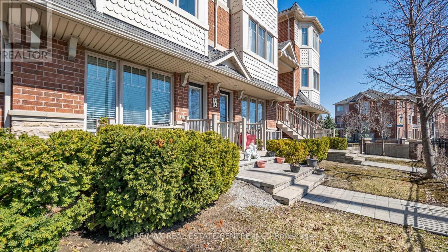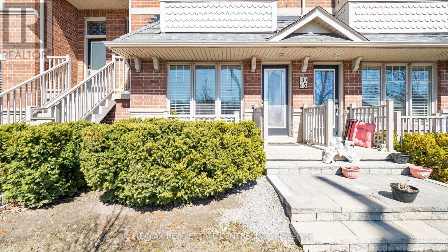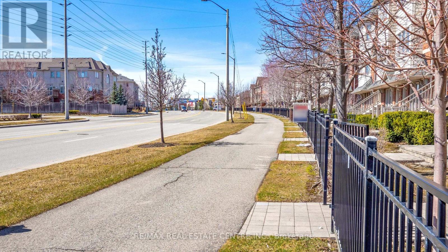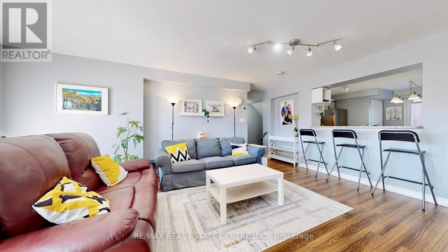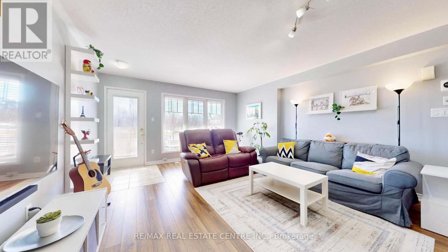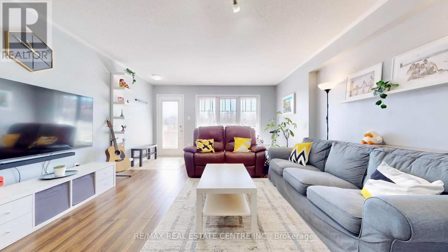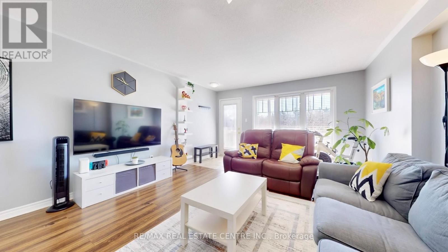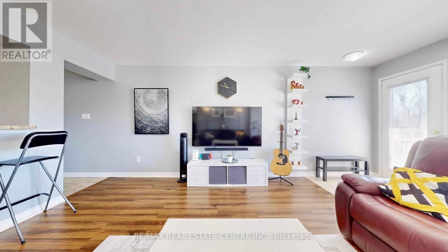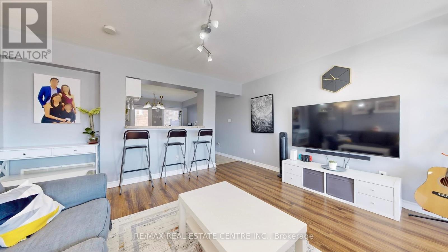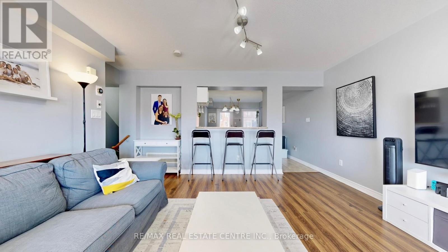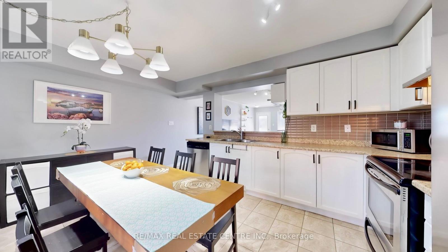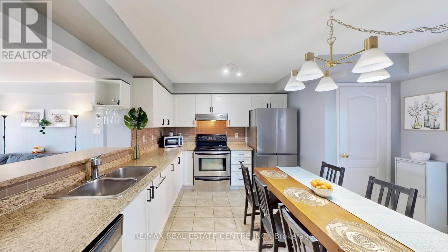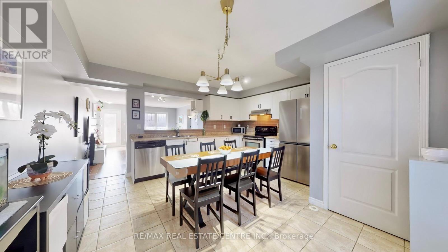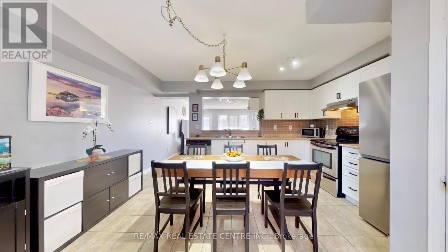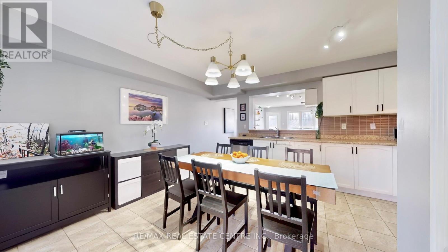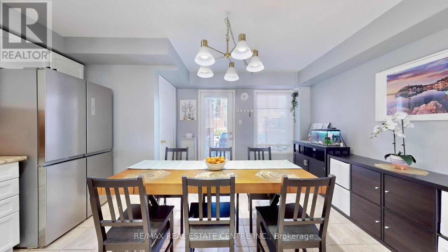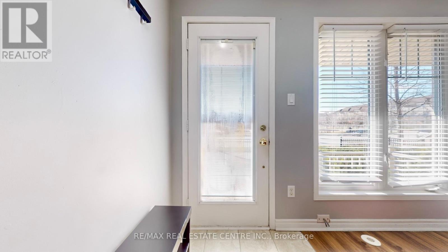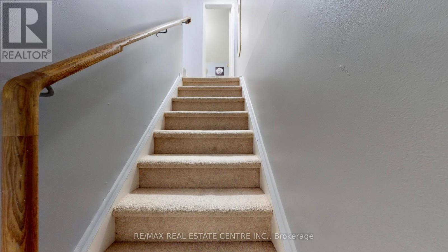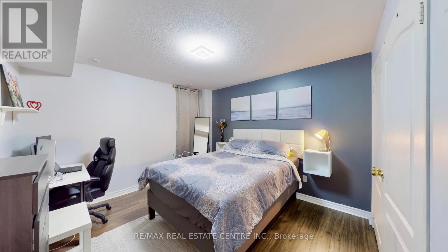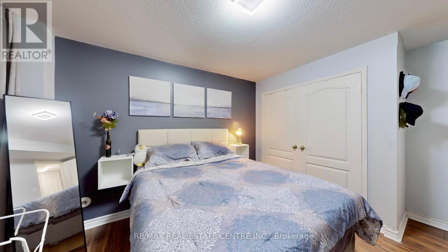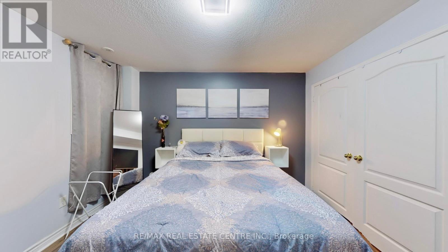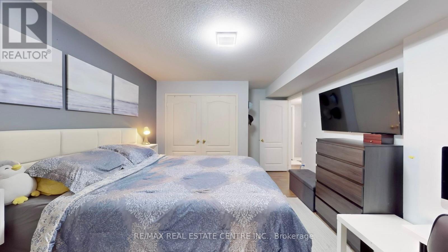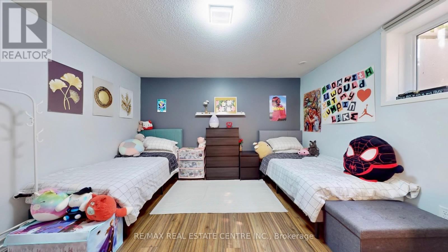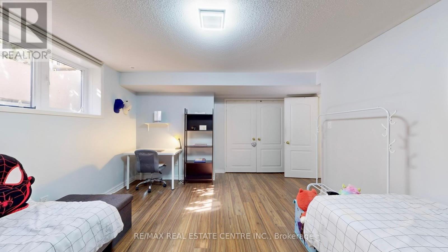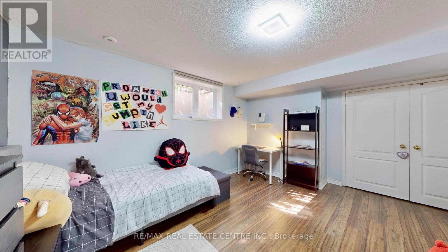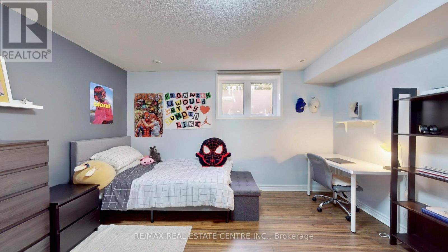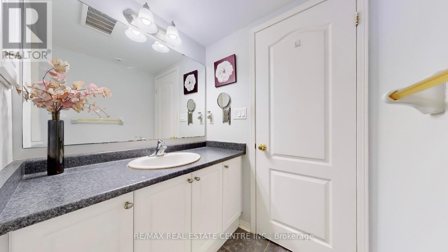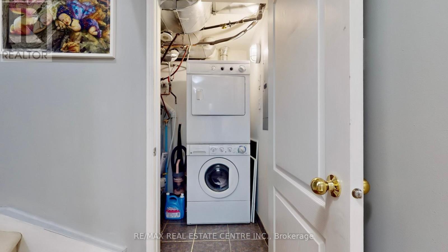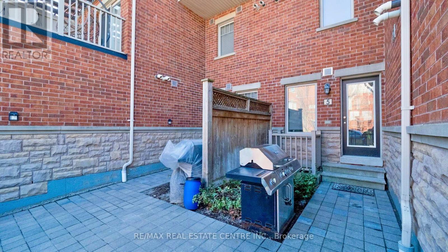5 - 3335 Thomas Street Mississauga (Churchill Meadows), Ontario L5M 0P7
$619,000Maintenance, Common Area Maintenance, Insurance, Water, Parking
$329.14 Monthly
Maintenance, Common Area Maintenance, Insurance, Water, Parking
$329.14 MonthlyWelcome To This Beautifully Maintained Stacked Condo Townhome In The Heart Of Churchill Meadows! With Over 1,200 Sq. Ft. Of Living Space, This 2-Bedroom, 2-Bathroom Home Offers A Cozy Yet Spacious Atmosphere, Showcasing True Pride Of Ownership. Featuring Wood Floors Throughout The Home (Carpet Only On The Stairs), The Bright And Airy Main Level Boasts An Open Concept Floor Plan. Gather The Whole Family In Your Large Eat-In Kitchen And Serve On-The-Go Meals With The Convenient Breakfast Bar. Stainless Steel Appliances & Generous Counter Space Makes Meal Prep A Breeze, And With A Walkout To The Backyard Patio, You'll Be Ready For The Summer BBQs. Downstairs, Youll Find Two Generously Sized Bedrooms & A Full 3-Piece Bathroom, Offering A Private & Quiet Retreat. Located Near Thomas St & Winston Churchill Blvd, This Home Is In A Fantastic Neighborhood With Top-Rated Schools, Parks, And Shopping Nearby. Commuters Will Love The Direct Access To The 109 Bus At Winston Churchill, Connecting You To Square One And Etobicoke With Ease. Don't Miss Out On This Incredible Opportunity Schedule Your Showing Today! (id:49269)
Property Details
| MLS® Number | W12059965 |
| Property Type | Single Family |
| Neigbourhood | Streetsville |
| Community Name | Churchill Meadows |
| CommunityFeatures | Pet Restrictions |
| ParkingSpaceTotal | 1 |
Building
| BathroomTotal | 2 |
| BedroomsAboveGround | 2 |
| BedroomsTotal | 2 |
| Appliances | Dishwasher, Dryer, Hood Fan, Stove, Washer, Window Coverings, Refrigerator |
| BasementDevelopment | Finished |
| BasementType | Full (finished) |
| CoolingType | Central Air Conditioning |
| ExteriorFinish | Brick, Stone |
| FlooringType | Laminate, Ceramic |
| HalfBathTotal | 1 |
| HeatingFuel | Natural Gas |
| HeatingType | Forced Air |
| SizeInterior | 600 - 699 Sqft |
| Type | Row / Townhouse |
Parking
| No Garage |
Land
| Acreage | No |
Rooms
| Level | Type | Length | Width | Dimensions |
|---|---|---|---|---|
| Lower Level | Primary Bedroom | 4.52 m | 4.42 m | 4.52 m x 4.42 m |
| Lower Level | Bedroom 2 | 3.4 m | 4.32 m | 3.4 m x 4.32 m |
| Main Level | Living Room | 4.27 m | 5.56 m | 4.27 m x 5.56 m |
| Main Level | Dining Room | 4.55 m | 4.72 m | 4.55 m x 4.72 m |
| Main Level | Kitchen | 4.55 m | 4.72 m | 4.55 m x 4.72 m |
Interested?
Contact us for more information

