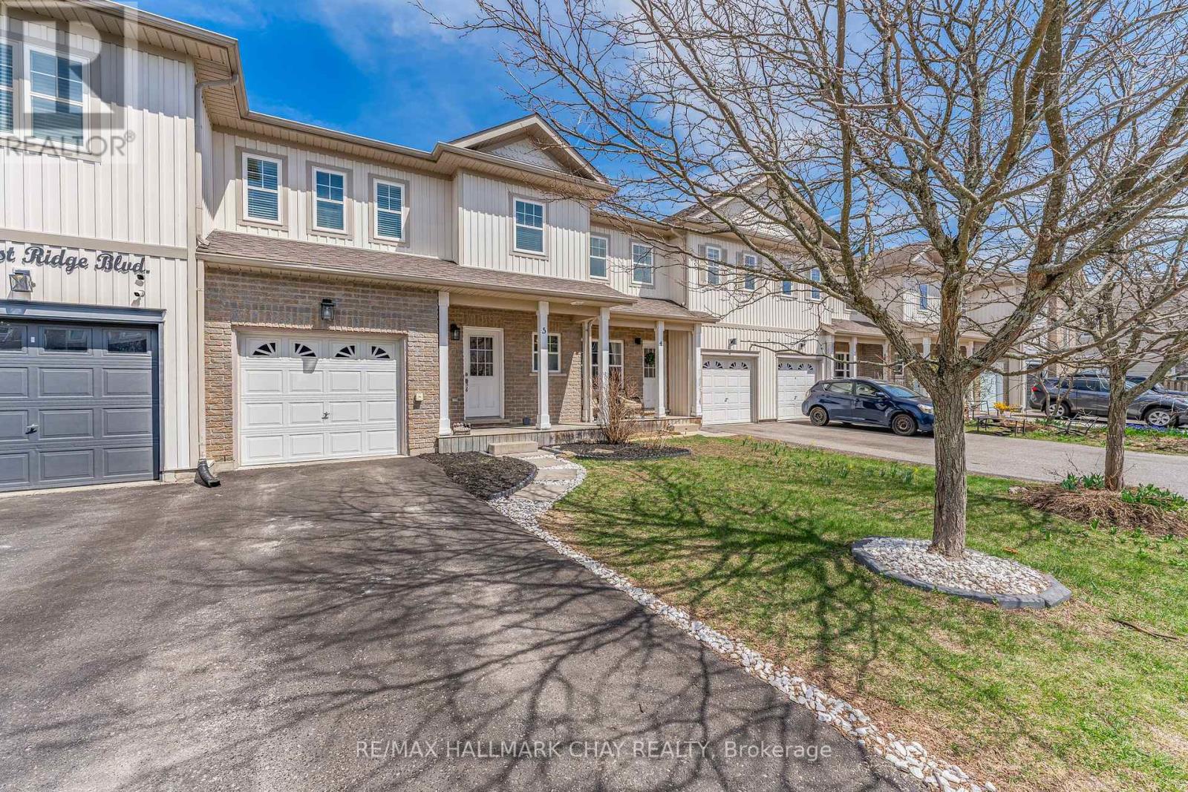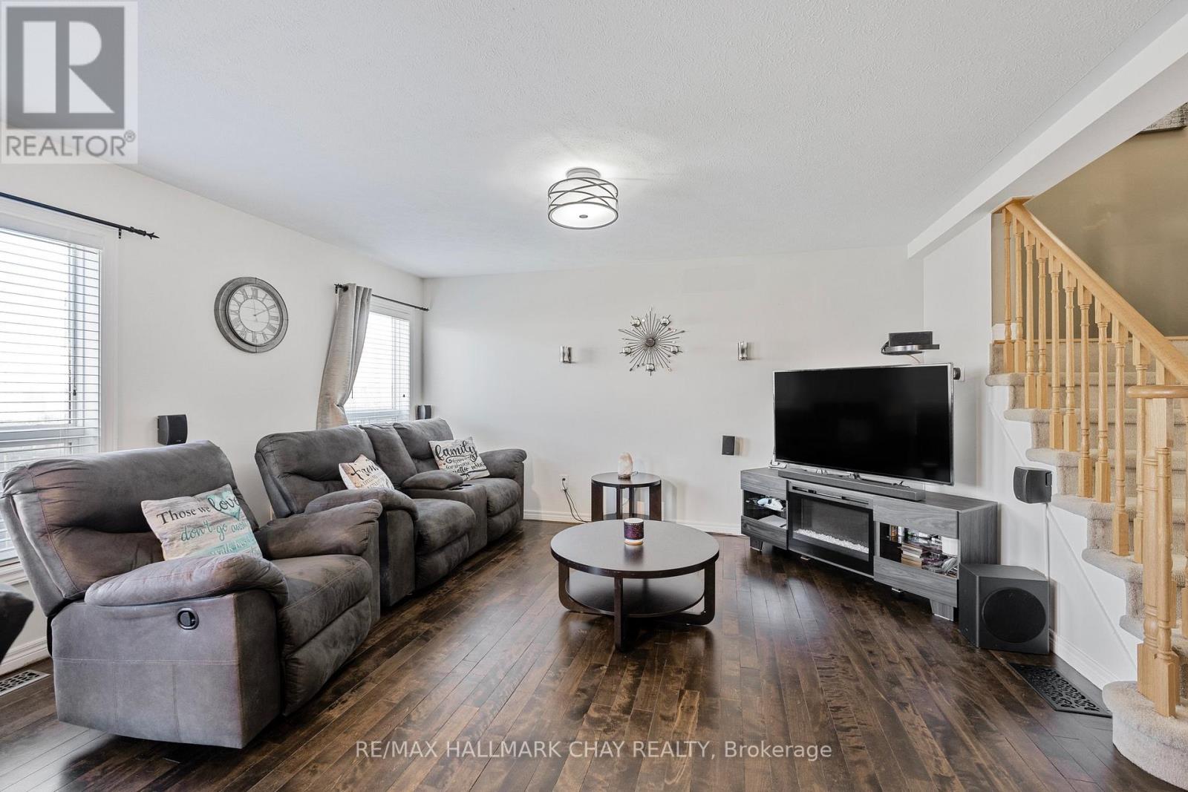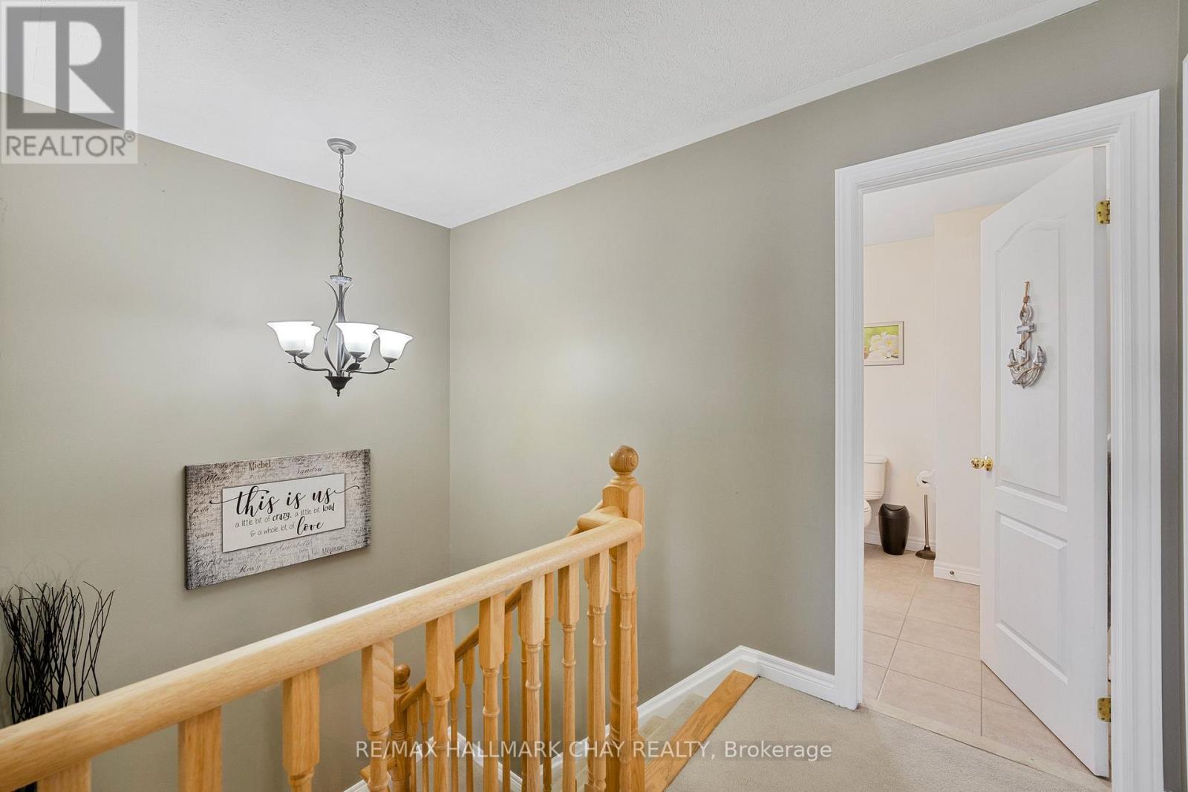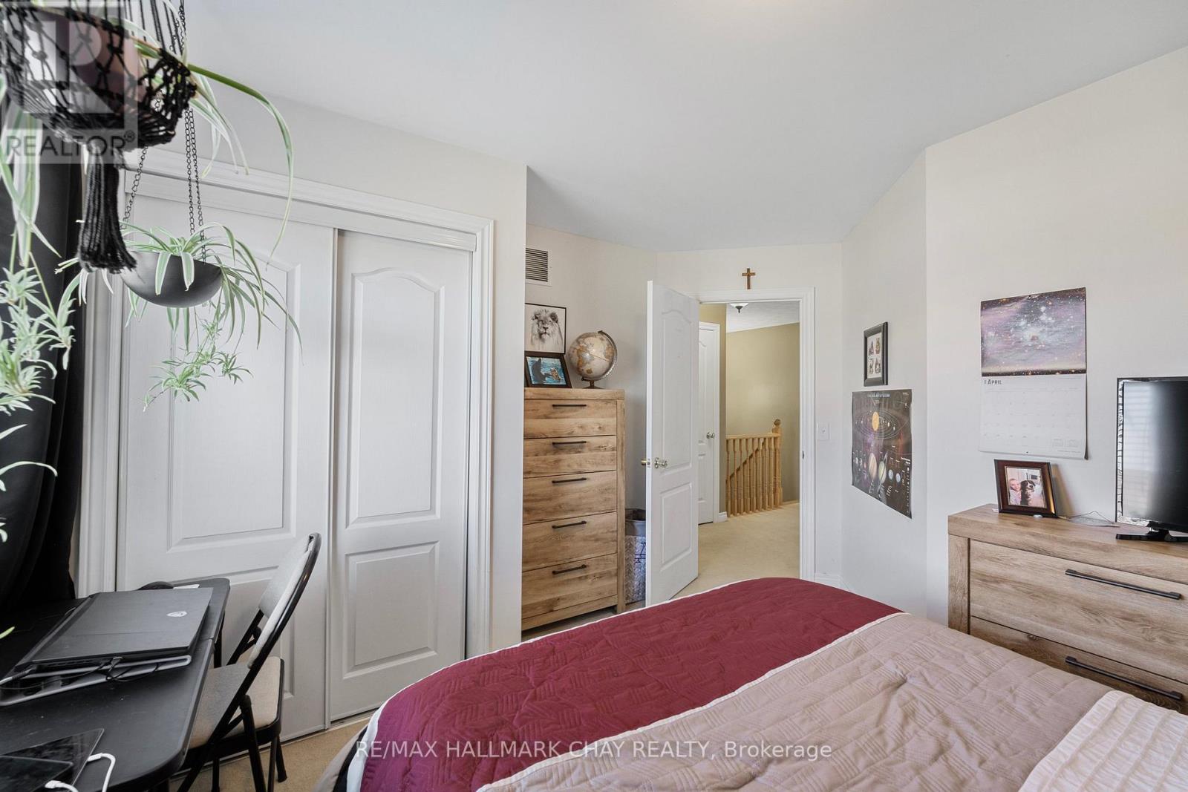4 Bedroom
3 Bathroom
1100 - 1500 sqft
Inground Pool, Outdoor Pool
Central Air Conditioning
Forced Air
Landscaped
$594,900
Would you like to be within walking distance to most amenities including Costco, Restaurants and Shopping? Quick exits to main highways ? You got it ! With 3 bedrooms upstairs and one large bedroom in the lower level, there is plenty of space for everyone. 4 piece bathrooms in upper and lower level with a 2 piece on main level assures no line ups. Hardwood Floor has recently been redone and looks spectacular. Stainless Steel Appliances. Hot Summer Days, Seconds away to the Community Pool for those hot summer days or simply relax in your elongated back yard. All new lighting fixtures. Large unfinished laundry/utility room. Newer natural gas forced air furnace (2022) central a/c (2021) (id:49269)
Property Details
|
MLS® Number
|
S12116463 |
|
Property Type
|
Single Family |
|
Community Name
|
Orillia |
|
AmenitiesNearBy
|
Public Transit, Hospital, Schools |
|
Features
|
Sump Pump |
|
ParkingSpaceTotal
|
3 |
|
PoolType
|
Inground Pool, Outdoor Pool |
|
Structure
|
Deck |
Building
|
BathroomTotal
|
3 |
|
BedroomsAboveGround
|
3 |
|
BedroomsBelowGround
|
1 |
|
BedroomsTotal
|
4 |
|
Appliances
|
Water Softener, Dishwasher, Dryer, Stove, Washer, Refrigerator |
|
BasementDevelopment
|
Finished |
|
BasementType
|
Full (finished) |
|
ConstructionStyleAttachment
|
Attached |
|
CoolingType
|
Central Air Conditioning |
|
ExteriorFinish
|
Vinyl Siding |
|
FireProtection
|
Smoke Detectors |
|
FoundationType
|
Poured Concrete |
|
HalfBathTotal
|
1 |
|
HeatingFuel
|
Natural Gas |
|
HeatingType
|
Forced Air |
|
StoriesTotal
|
2 |
|
SizeInterior
|
1100 - 1500 Sqft |
|
Type
|
Row / Townhouse |
|
UtilityWater
|
Municipal Water |
Parking
Land
|
Acreage
|
No |
|
FenceType
|
Fenced Yard |
|
LandAmenities
|
Public Transit, Hospital, Schools |
|
LandscapeFeatures
|
Landscaped |
|
Sewer
|
Sanitary Sewer |
|
SizeDepth
|
118 Ft ,10 In |
|
SizeFrontage
|
23 Ft ,10 In |
|
SizeIrregular
|
23.9 X 118.9 Ft ; Irregular |
|
SizeTotalText
|
23.9 X 118.9 Ft ; Irregular |
|
SurfaceWater
|
Lake/pond |
Rooms
| Level |
Type |
Length |
Width |
Dimensions |
|
Lower Level |
Bedroom 4 |
3.84 m |
2.32 m |
3.84 m x 2.32 m |
|
Main Level |
Kitchen |
3.93 m |
3.32 m |
3.93 m x 3.32 m |
|
Main Level |
Living Room |
3.81 m |
4.48 m |
3.81 m x 4.48 m |
|
Upper Level |
Primary Bedroom |
4.69 m |
3.41 m |
4.69 m x 3.41 m |
|
Upper Level |
Bedroom 2 |
3.68 m |
3.17 m |
3.68 m x 3.17 m |
|
Upper Level |
Bedroom 3 |
3.23 m |
3.17 m |
3.23 m x 3.17 m |
https://www.realtor.ca/real-estate/28243455/5-800-west-ridge-boulevard-orillia-orillia






































