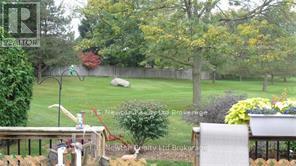416-218-8800
admin@hlfrontier.com
5 Dereham Drive Tillsonburg, Ontario N4G 5L8
2 Bedroom
3 Bathroom
1500 - 2000 sqft
Bungalow
Fireplace
Central Air Conditioning
Forced Air
Landscaped
$499,000
This Hickory Hills home offers over 1500 sq.ft of living space only steps from the Community centre and pool. It has 2 bedrooms, 2 1/2 baths, dining room and eatin kitchen. Lots of room to enjoy those beautiful morning sunrise or evening sunsets from your covered front porch or the rear deck. Buyers acknowledge a one time fee of $2,000 and an annual fee of $640 payable to The Hickory Hills Association. Schedule "B" must be acknowledged and attached to all offers. All measurements and taxes are approximate. (id:49269)
Property Details
| MLS® Number | X12114129 |
| Property Type | Single Family |
| Community Name | Tillsonburg |
| Features | Irregular Lot Size |
| ParkingSpaceTotal | 2 |
| Structure | Deck |
Building
| BathroomTotal | 3 |
| BedroomsAboveGround | 2 |
| BedroomsTotal | 2 |
| Age | 31 To 50 Years |
| Amenities | Fireplace(s) |
| Appliances | Garage Door Opener Remote(s), Water Meter, Dishwasher, Dryer, Stove, Washer, Refrigerator |
| ArchitecturalStyle | Bungalow |
| BasementType | Crawl Space |
| ConstructionStyleAttachment | Detached |
| CoolingType | Central Air Conditioning |
| ExteriorFinish | Aluminum Siding |
| FireplacePresent | Yes |
| FireplaceTotal | 1 |
| FireplaceType | Insert |
| FoundationType | Poured Concrete |
| HalfBathTotal | 1 |
| HeatingFuel | Natural Gas |
| HeatingType | Forced Air |
| StoriesTotal | 1 |
| SizeInterior | 1500 - 2000 Sqft |
| Type | House |
| UtilityWater | Municipal Water |
Parking
| Attached Garage | |
| Garage |
Land
| Acreage | No |
| LandscapeFeatures | Landscaped |
| Sewer | Sanitary Sewer |
| SizeDepth | 72 Ft |
| SizeFrontage | 91 Ft ,3 In |
| SizeIrregular | 91.3 X 72 Ft |
| SizeTotalText | 91.3 X 72 Ft |
| ZoningDescription | R2 |
Rooms
| Level | Type | Length | Width | Dimensions |
|---|---|---|---|---|
| Main Level | Living Room | 8.43 m | 4.67 m | 8.43 m x 4.67 m |
| Main Level | Kitchen | 5.74 m | 3.65 m | 5.74 m x 3.65 m |
| Main Level | Dining Room | 5.28 m | 3.3 m | 5.28 m x 3.3 m |
| Main Level | Den | 5.68 m | 4.26 m | 5.68 m x 4.26 m |
| Main Level | Laundry Room | 3.2 m | 3 m | 3.2 m x 3 m |
| Main Level | Primary Bedroom | 6.4 m | 4 m | 6.4 m x 4 m |
| Main Level | Bedroom | 4.77 m | 3.65 m | 4.77 m x 3.65 m |
Utilities
| Cable | Installed |
| Sewer | Installed |
https://www.realtor.ca/real-estate/28238213/5-dereham-drive-tillsonburg-tillsonburg
Interested?
Contact us for more information














