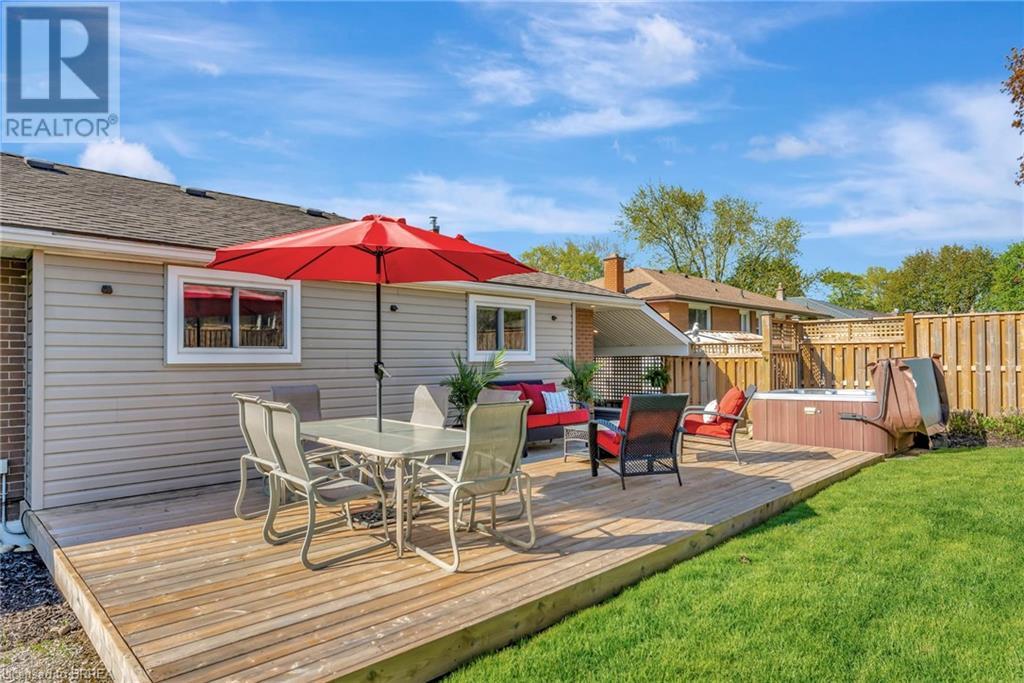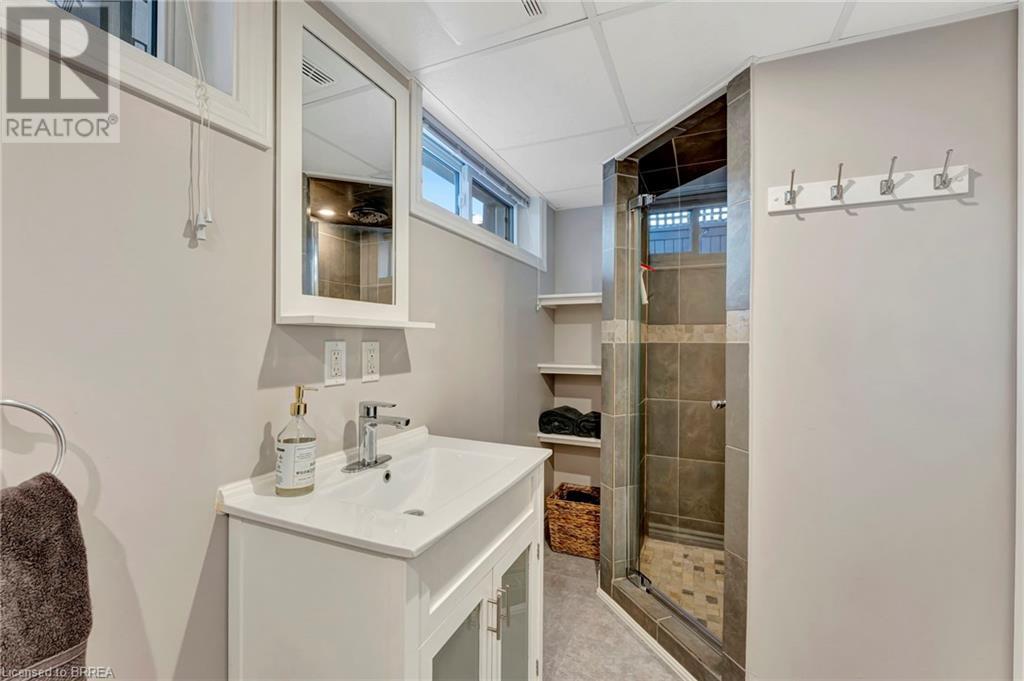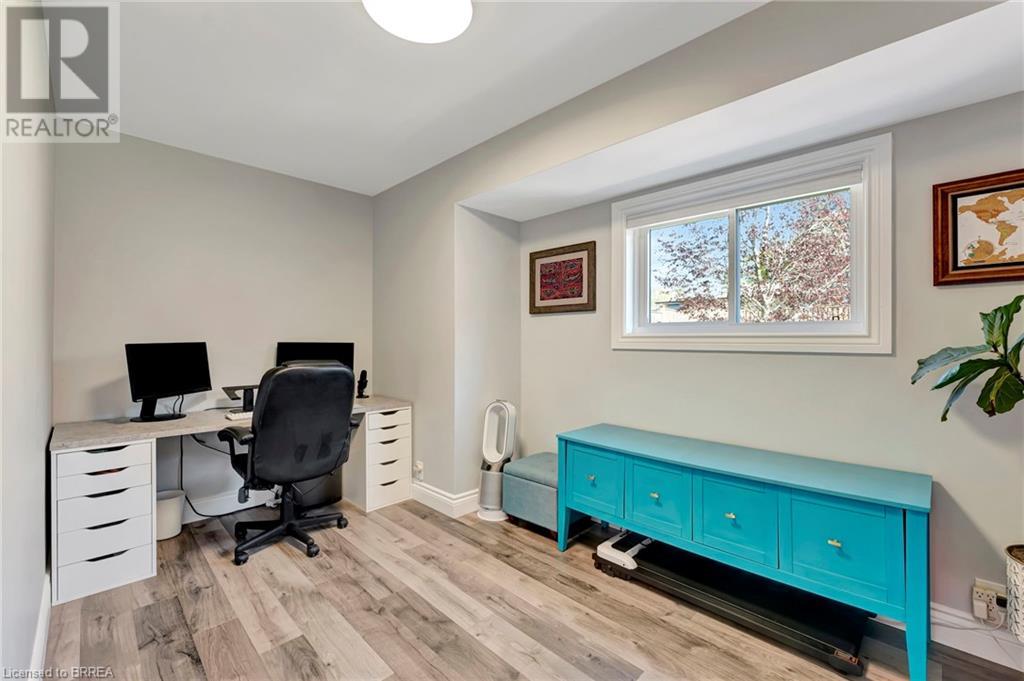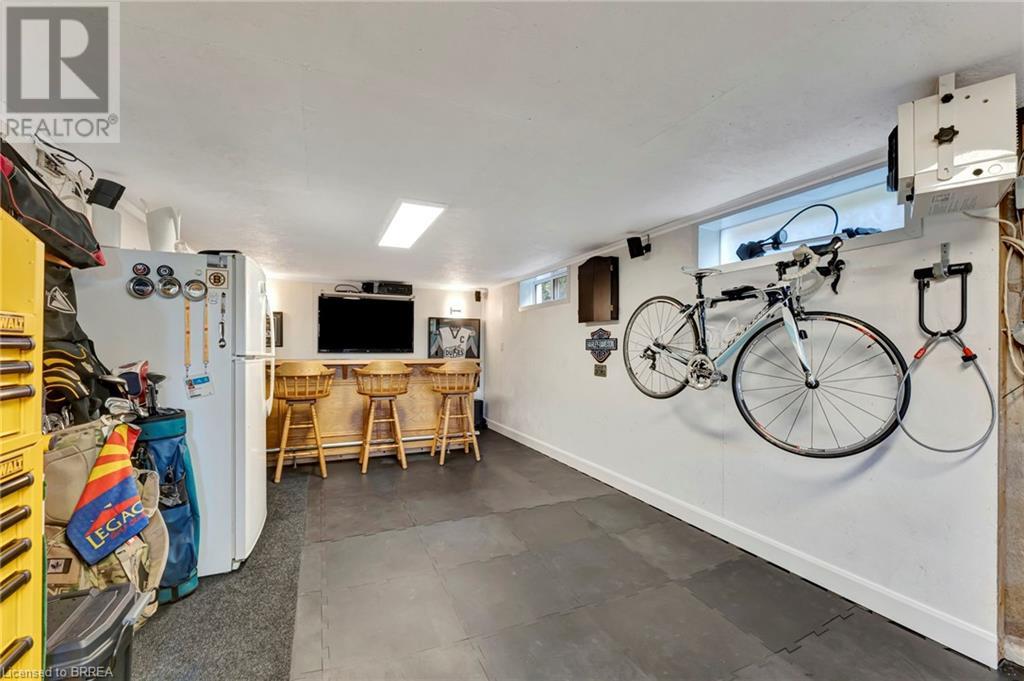5 Elizabeth Street St. George, Ontario N0E 1N0
$889,900
NOTHING LEFT TO DO IN THIS BEAUTIFUL ST. GEORGE HOME. STONE EXTERIOR, DREAM KITCHEN WITH QUARTZ COUNTER TOPS, NEW BACKSPLASH, AND LARGE CAPACITY SINK ALL INSTALLED IN 2024. INVITING FAMILY ROOM OFF THE KITCHEN WITH NEW FIREPLACE, REC ROOM IN THE BASEMENT WITH BUILT IN SHELVING, HEATED GARAGE WITH BAR AREA MAKES A GREAT MAN CAVE! UPDATED 4 PC BATHROOM ON THE MAIN LEVEL, PLUS A RECENTLY RENOVATED 3 PC BATH IN THE BASEMENT. 3 GENEROUS SIZED BEDROOMS WITH MODERN DECOR. LIKE ENTERTAINING? YOU WILL LOVE THE 32X8 COVERED SIDE PATIO COMPLETE WITH HOT TUB AND OUTDOOR TV. LARGE FENCED YARD WITH SHED FOR ADDITIONAL STORAGE. FRIDGE, STOVE, WASHER, DRYER, DISHWASHER, WATER SOFTENER, ON DEMAND WATER HEATER, SMART THERMOSTAT, GARAGE TV, OUTDOOR TV, AND HOT TUB ALL INCLUDED. CONVENIENTLY LOCATED WITHIN WALKING DISTANCE TO SHCOOL, GROCERY, ARENA, PARKS AND DOWNTOWN. (id:49269)
Open House
This property has open houses!
2:00 pm
Ends at:4:00 pm
Property Details
| MLS® Number | 40726695 |
| Property Type | Single Family |
| AmenitiesNearBy | Park, Place Of Worship, Playground, Schools, Shopping |
| CommunityFeatures | Quiet Area, Community Centre |
| EquipmentType | None |
| ParkingSpaceTotal | 5 |
| RentalEquipmentType | None |
| Structure | Shed |
Building
| BathroomTotal | 2 |
| BedroomsAboveGround | 3 |
| BedroomsTotal | 3 |
| Appliances | Dishwasher, Dryer, Microwave, Refrigerator, Stove, Water Softener, Washer, Hot Tub |
| ArchitecturalStyle | Bungalow |
| BasementDevelopment | Finished |
| BasementType | Full (finished) |
| ConstructedDate | 1958 |
| ConstructionStyleAttachment | Detached |
| CoolingType | Central Air Conditioning |
| ExteriorFinish | Brick, Other |
| FireProtection | None |
| FireplacePresent | Yes |
| FireplaceTotal | 1 |
| HeatingFuel | Natural Gas |
| HeatingType | Forced Air |
| StoriesTotal | 1 |
| SizeInterior | 1917 Sqft |
| Type | House |
| UtilityWater | Municipal Water |
Parking
| Attached Garage |
Land
| AccessType | Road Access |
| Acreage | No |
| FenceType | Fence |
| LandAmenities | Park, Place Of Worship, Playground, Schools, Shopping |
| Sewer | Municipal Sewage System |
| SizeDepth | 152 Ft |
| SizeFrontage | 65 Ft |
| SizeTotalText | Under 1/2 Acre |
| ZoningDescription | R1 |
Rooms
| Level | Type | Length | Width | Dimensions |
|---|---|---|---|---|
| Basement | Laundry Room | 11'2'' x 8'0'' | ||
| Basement | 3pc Bathroom | Measurements not available | ||
| Basement | Recreation Room | 22'7'' x 14'4'' | ||
| Main Level | Bedroom | 13'5'' x 8'10'' | ||
| Main Level | Bedroom | 10'2'' x 9'10'' | ||
| Main Level | 4pc Bathroom | Measurements not available | ||
| Main Level | Bedroom | 11'10'' x 11'8'' | ||
| Main Level | Kitchen | 22'0'' x 11'0'' | ||
| Main Level | Living Room | 17'6'' x 11'8'' |
https://www.realtor.ca/real-estate/28285156/5-elizabeth-street-st-george
Interested?
Contact us for more information


































