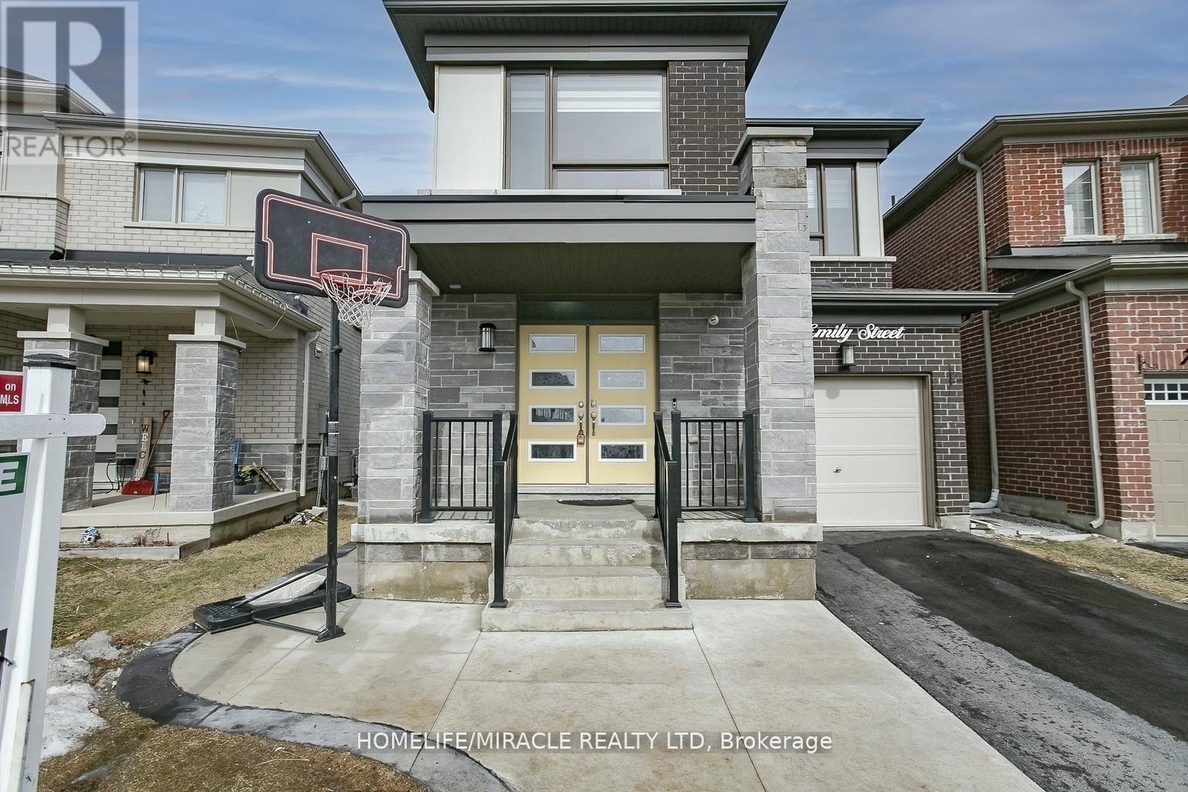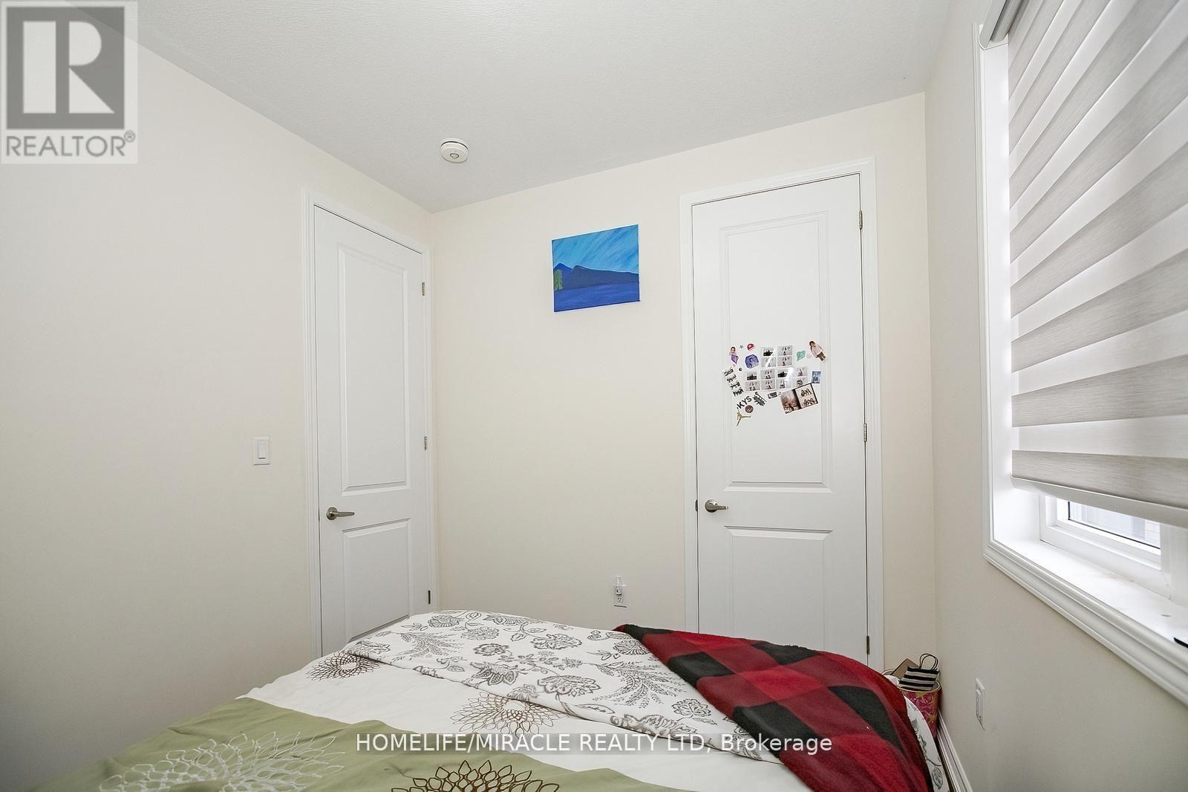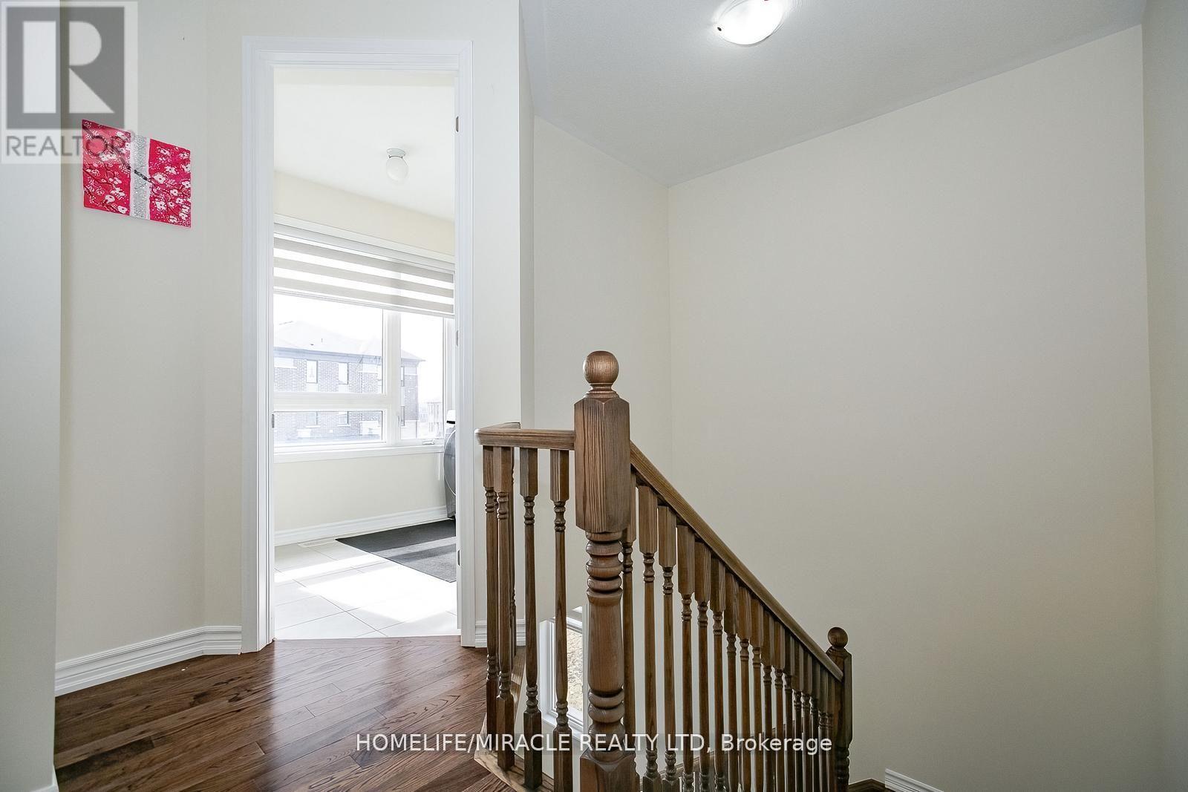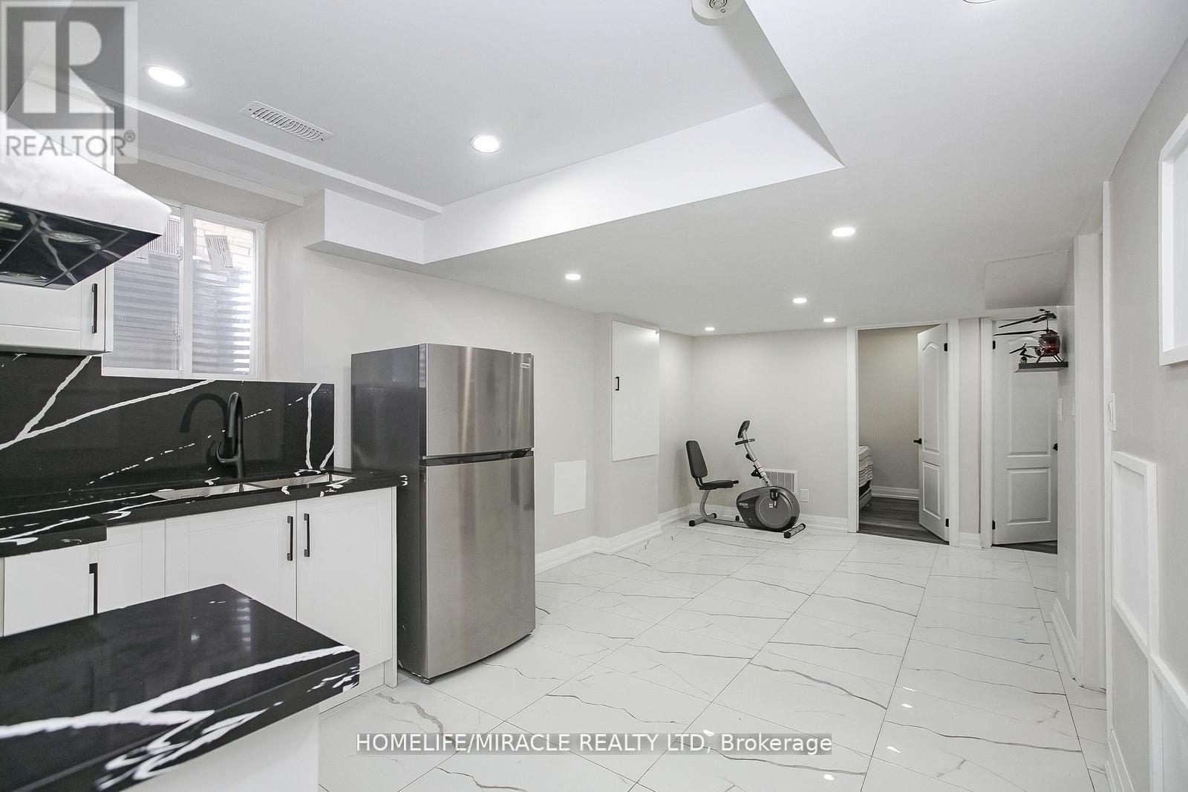6 Bedroom
4 Bathroom
1500 - 2000 sqft
Fireplace
Central Air Conditioning
Forced Air
$999,000
LEGAL BASEMENT 2 BEDROOM APARTMENT || 4 +2 Bedrooms 4 Washrooms Fully Detached In Most Desirable And Newer North West Community of Brampton. Legal Second Dwelling with Separate Entrance 2 Bedroom Basement for rental income. Detached home Very Bright & Upgraded!! 4 bedrooms on upper level. Primary bedroom with ensuite washroom and Large Walk in Closet!! Close To All Amenities* Few Minutes To Parks, Library, Plaza Highway 410 & Community Centre. Open concept and ideal for relaxing or entertaining guests - a Very practical layout designed for modern living This detached is located in a rapidly developing neighborhood with easy access to new schools, parks, groceries, dining and public transportation. Garage Access to the Home. Separate Laundry Upper level and Basement Ideal Home For First Time Buyers or Investor || This home welcome you with its eye catching landscaping. Do Not Miss This Great Home with Income Potential in Prime Location!!!!Must Be seen!!!!Very Motivated Seller!!!!! (id:49269)
Property Details
|
MLS® Number
|
W12139336 |
|
Property Type
|
Single Family |
|
Community Name
|
Northwest Brampton |
|
AmenitiesNearBy
|
Park, Public Transit |
|
ParkingSpaceTotal
|
4 |
Building
|
BathroomTotal
|
4 |
|
BedroomsAboveGround
|
4 |
|
BedroomsBelowGround
|
2 |
|
BedroomsTotal
|
6 |
|
Appliances
|
Dishwasher, Dryer, Stove, Washer, Refrigerator |
|
BasementFeatures
|
Apartment In Basement, Separate Entrance |
|
BasementType
|
N/a |
|
ConstructionStyleAttachment
|
Detached |
|
CoolingType
|
Central Air Conditioning |
|
ExteriorFinish
|
Brick |
|
FireplacePresent
|
Yes |
|
FlooringType
|
Hardwood, Ceramic |
|
FoundationType
|
Concrete |
|
HalfBathTotal
|
1 |
|
HeatingFuel
|
Natural Gas |
|
HeatingType
|
Forced Air |
|
SizeInterior
|
1500 - 2000 Sqft |
|
Type
|
House |
|
UtilityWater
|
Municipal Water |
Parking
Land
|
Acreage
|
No |
|
LandAmenities
|
Park, Public Transit |
|
Sewer
|
Sanitary Sewer |
|
SizeDepth
|
93 Ft ,2 In |
|
SizeFrontage
|
29 Ft ,3 In |
|
SizeIrregular
|
29.3 X 93.2 Ft |
|
SizeTotalText
|
29.3 X 93.2 Ft |
Rooms
| Level |
Type |
Length |
Width |
Dimensions |
|
Second Level |
Primary Bedroom |
3.9 m |
3.65 m |
3.9 m x 3.65 m |
|
Second Level |
Bedroom 2 |
2.46 m |
3.04 m |
2.46 m x 3.04 m |
|
Second Level |
Bedroom 3 |
2.46 m |
3.1 m |
2.46 m x 3.1 m |
|
Second Level |
Bedroom 4 |
3.9 m |
3.53 m |
3.9 m x 3.53 m |
|
Basement |
Laundry Room |
1 m |
1.4 m |
1 m x 1.4 m |
|
Basement |
Cold Room |
2 m |
1.4 m |
2 m x 1.4 m |
|
Basement |
Bedroom 5 |
2.88 m |
2.91 m |
2.88 m x 2.91 m |
|
Basement |
Bedroom |
2.54 m |
2.81 m |
2.54 m x 2.81 m |
|
Basement |
Living Room |
3.1 m |
3.2 m |
3.1 m x 3.2 m |
|
Main Level |
Living Room |
3.8 m |
4.87 m |
3.8 m x 4.87 m |
|
Main Level |
Dining Room |
3.39 m |
3.47 m |
3.39 m x 3.47 m |
|
Main Level |
Kitchen |
3.04 m |
2.46 m |
3.04 m x 2.46 m |
https://www.realtor.ca/real-estate/28293134/5-emily-street-brampton-northwest-brampton-northwest-brampton










































